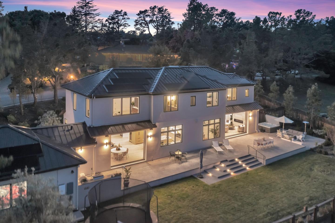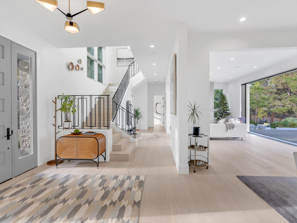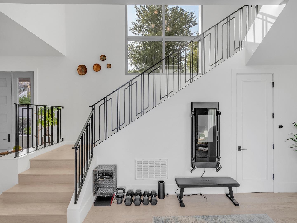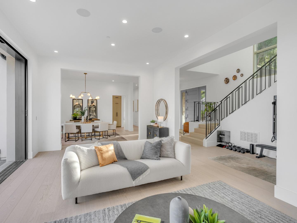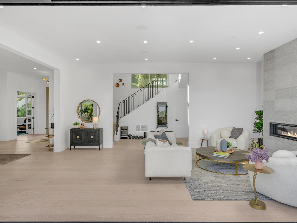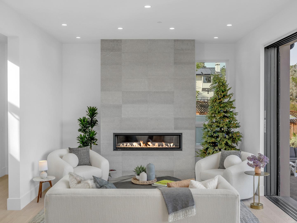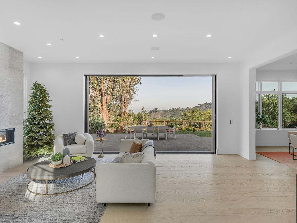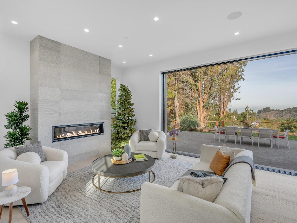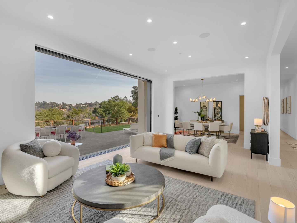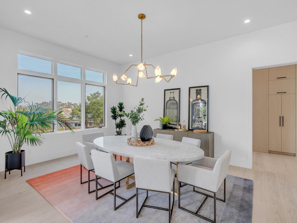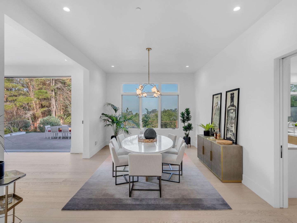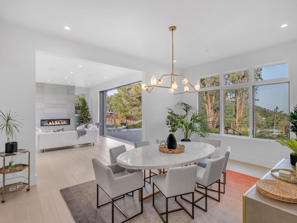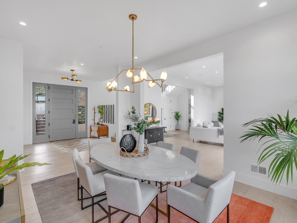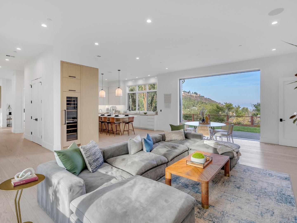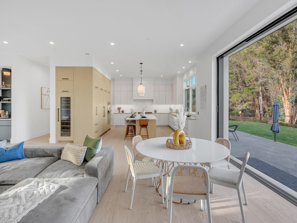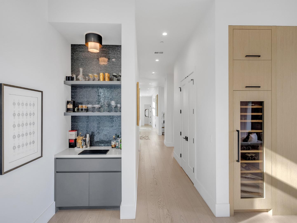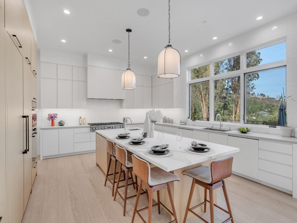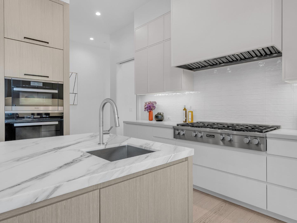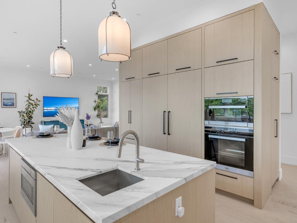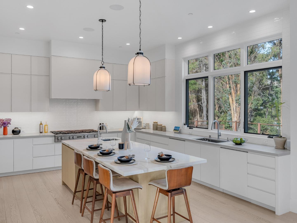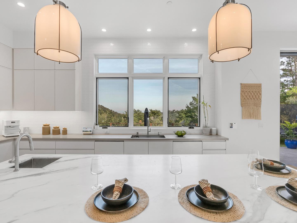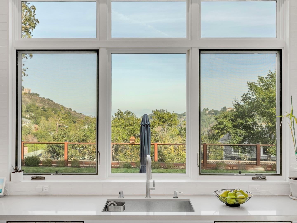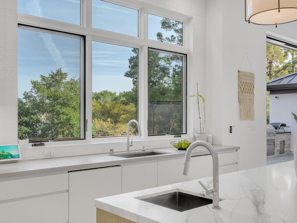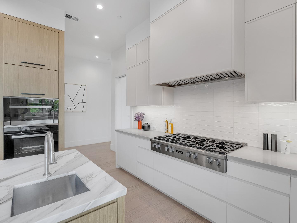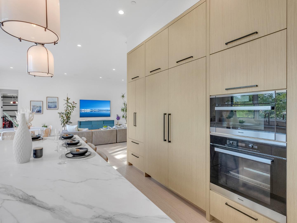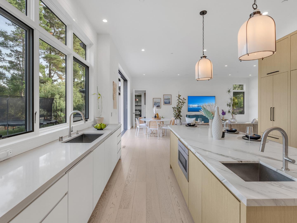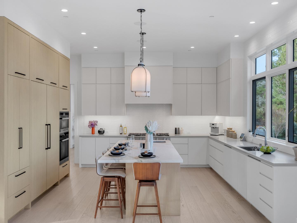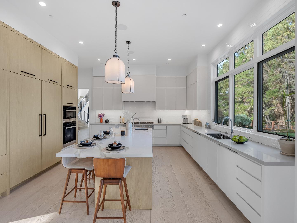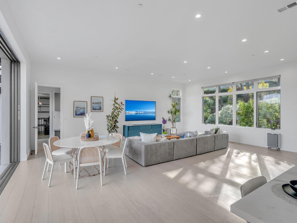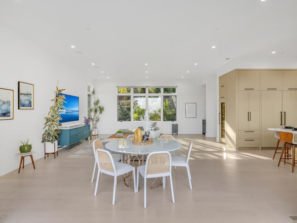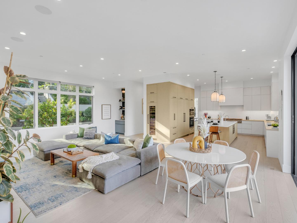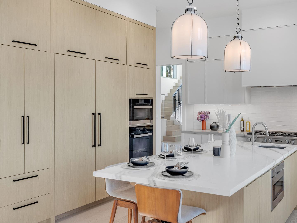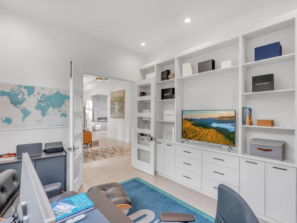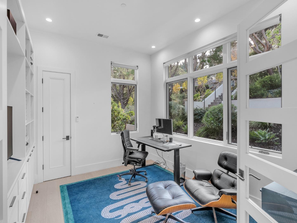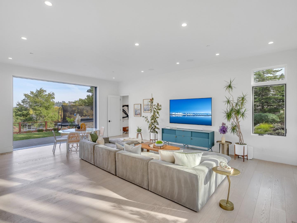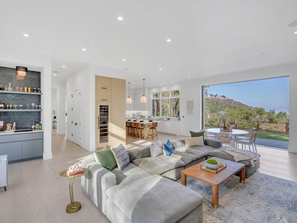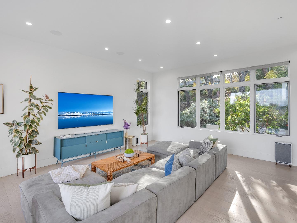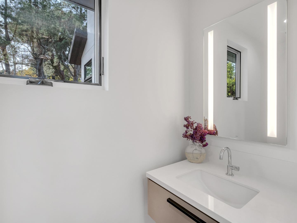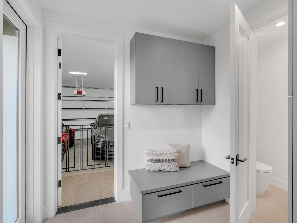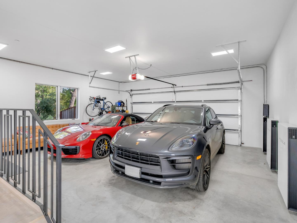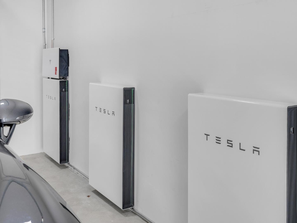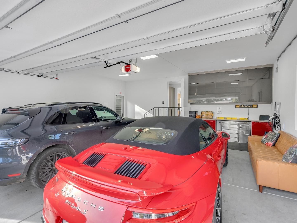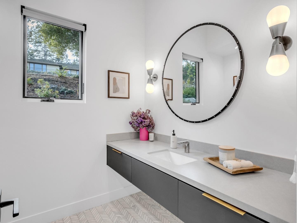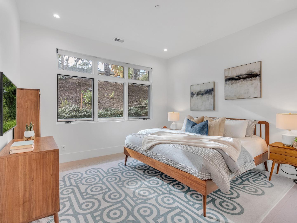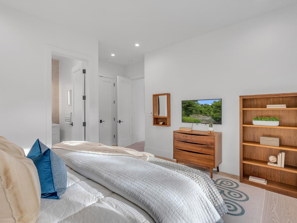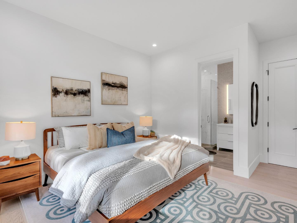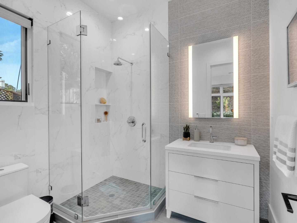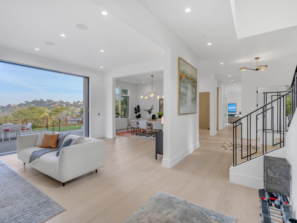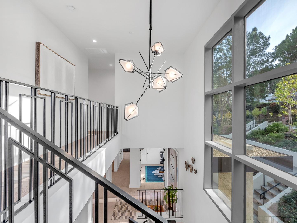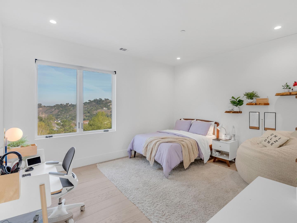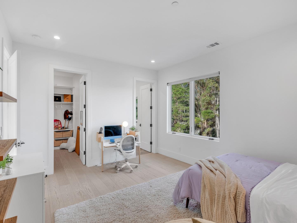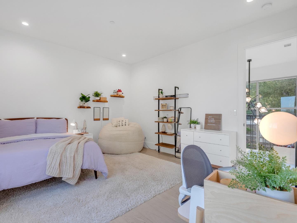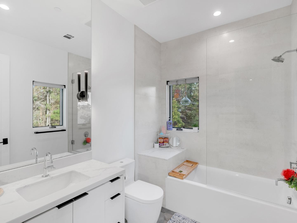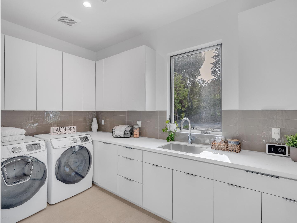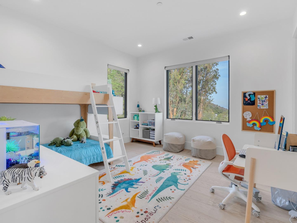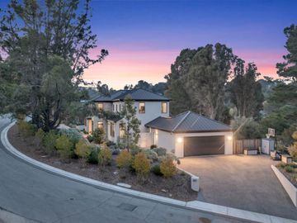
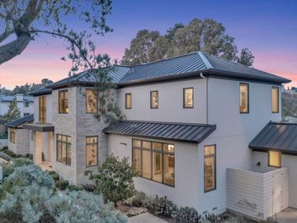
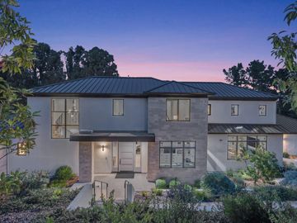
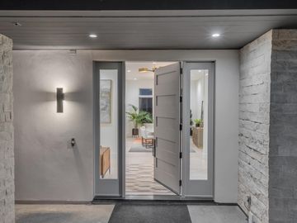
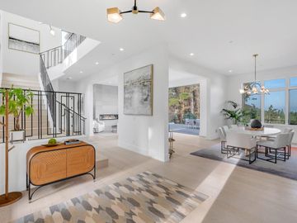
60 Glengarry Way Hillsborough, CA, 94010
$8,988,000 Home for sale 5 beds 5 full + 2 half baths 4,814 sqft
Property details
Open Houses
Interior Features
Listed by
Payment calculator
Exterior Features
Lot details
94010 info
People living in 94010
Age & gender
Median age 39 yearsCommute types
77% commute by carEducation level
32% have bachelor educationNumber of employees
5% work in managementVehicles available
38% have 2 vehicleVehicles by gender
38% have 2 vehicleHousing market insights for
sales price*
sales price*
of sales*
Housing type
53% are single detachedsRooms
31% of the houses have 4 or 5 roomsBedrooms
52% have 2 or 3 bedroomsOwners vs Renters
58% are ownersGreen energy efficient
Price history
| Date | Event | Price | $/sqft | Source |
|---|---|---|---|---|
| Apr 8, 2024 | New Listing | $8,988,000 +23.97% | 1867.05 | MLS #ML81950180 |
| May 12, 2021 | Sold | $7,250,000 | 1444.51 | Public Record |
| May 12, 2021 | Price Decrease | $7,250,000 -6.45% | 1444.51 | MLS #ML81831926 |
| May 8, 2021 | Pending | $7,750,000 | 1544.13 | MLS #ML81831926 |
| Mar 1, 2021 | New Listing | $7,750,000 +210% | 1544.13 | MLS #ML81831926 |
| May 5, 2018 | Sold | $2,500,000 | 119.57 | Public Record |
| May 5, 2018 | Price Decrease | $2,500,000 -3.85% | 119.57 | MLS #ML81693530 |
| Mar 5, 2018 | Under contract | $2,600,000 | 124.35 | MLS #ML81693530 |
| Feb 22, 2018 | New Listing | $2,600,000 | 124.35 | MLS #ML81693530 |
Taxes of 60 Glengarry Way, Hillsborough, CA, 94010
Agent viewpoints of 60 Glengarry Way, Hillsborough, CA, 94010
As soon as we do, we post it here.
Similar homes for sale
Similar homes nearby 60 Glengarry Way for sale
Recently sold homes
Request more info
Frequently Asked Questions about 60 Glengarry Way
What is 60 Glengarry Way?
60 Glengarry Way, Hillsborough, CA, 94010 is a single family home located in the city of Hillsborough, California with zipcode 94010. This single family home has 5 bedrooms & 5 full bathrooms + & 2 half bathrooms with an interior area of 4,814 sqft.
Which year was this home built?
This home was build in 2021.
What is the full address of this Home?
60 Glengarry Way, Hillsborough, CA, 94010.
Are grocery stores nearby?
The closest grocery stores are Safeway, 1.54 miles away and Piazza's Fine Foods, 1.62 miles away.
What is the neighborhood like?
The 94010 zip area has a population of 174,803, and 46% of the families have children. The median age is 39.88 years and 77% commute by car. The most popular housing type is "single detached" and 58% is owner.
Based on information from the bridgeMLS as of 04-29-2024. All data, including all measurements and calculations of area, is obtained from various sources and has not been, and will not be, verified by broker or MLS. All information should be independently reviewed and verified for accuracy. Properties may or may not be listed by the office/agent presenting the information.
Listing last updated on: Apr 15, 2024
Verhouse Last checked 4 minutes ago
The closest grocery stores are Safeway, 1.54 miles away and Piazza's Fine Foods, 1.62 miles away.
The 94010 zip area has a population of 174,803, and 46% of the families have children. The median age is 39.88 years and 77% commute by car. The most popular housing type is "single detached" and 58% is owner.
*Neighborhood & street median sales price are calculated over sold properties over the last 6 months.
