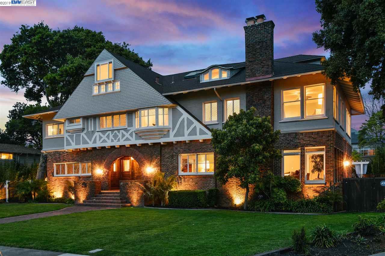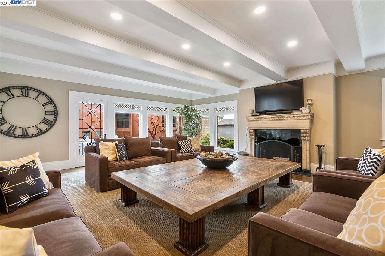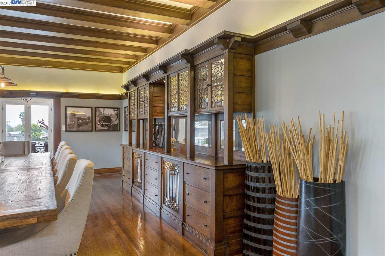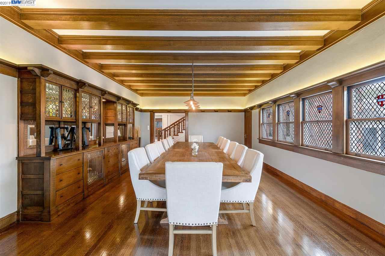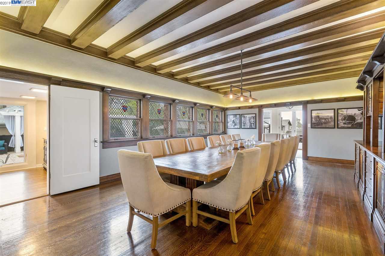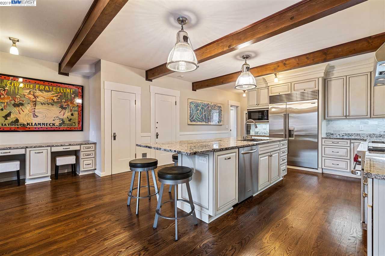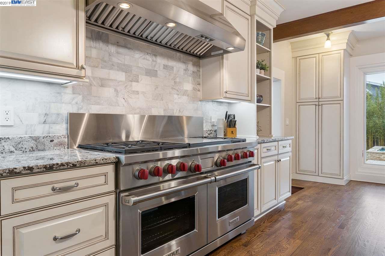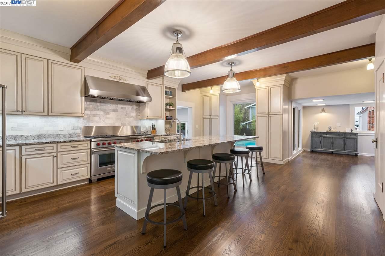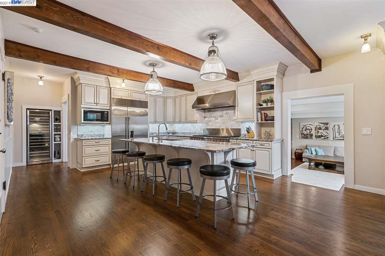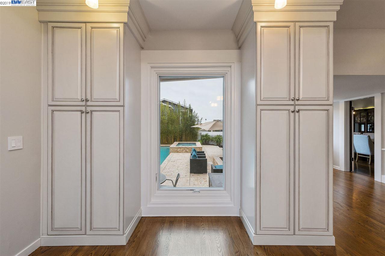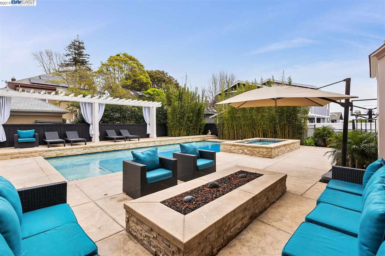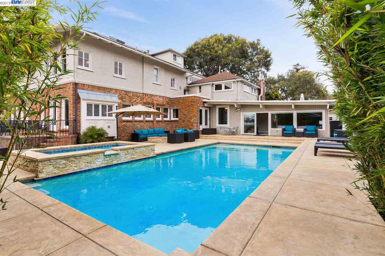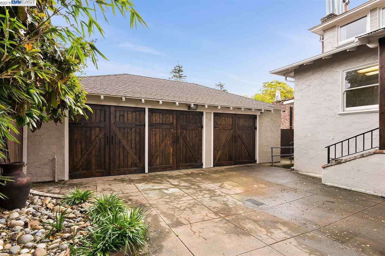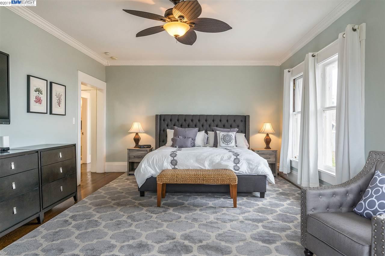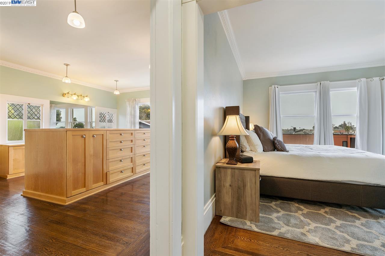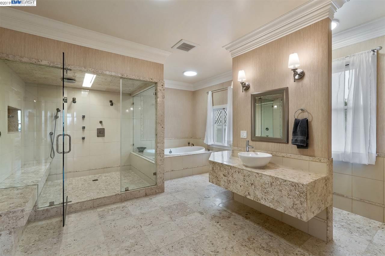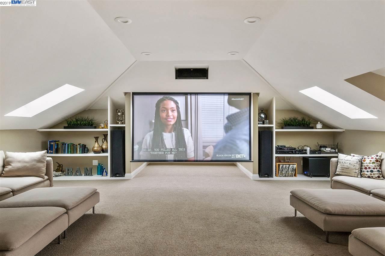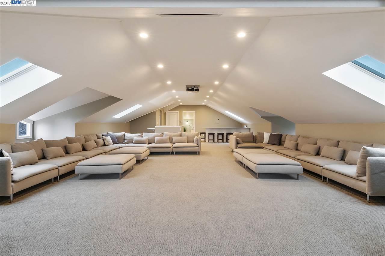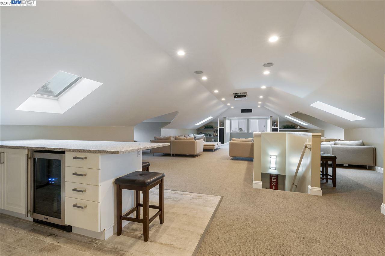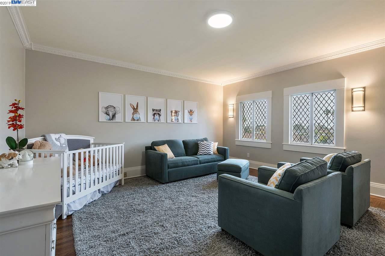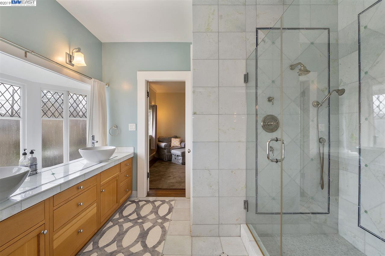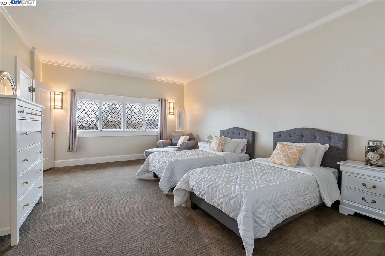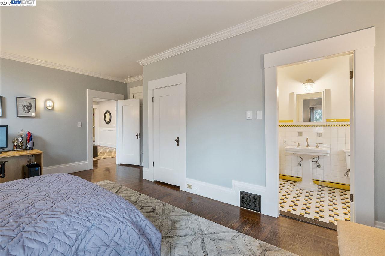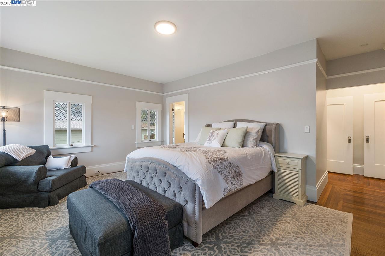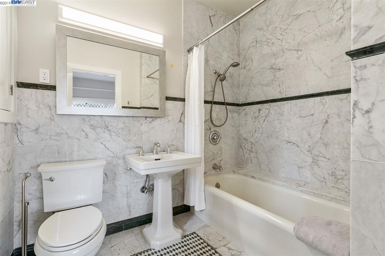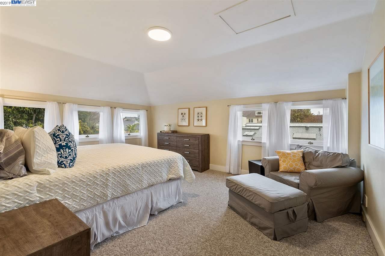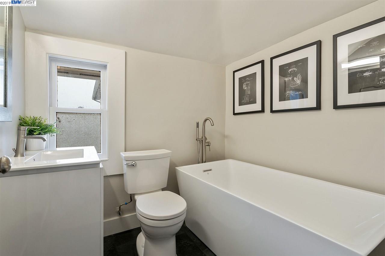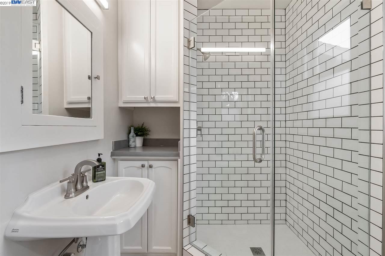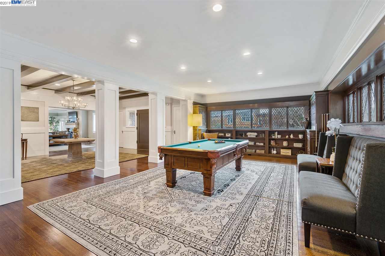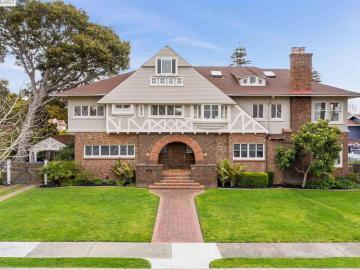
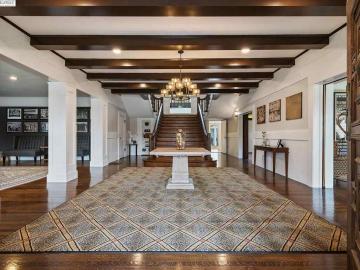
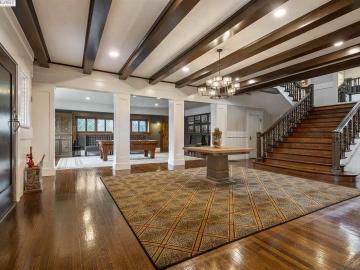
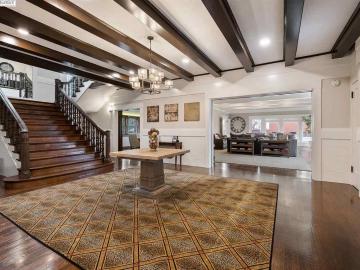
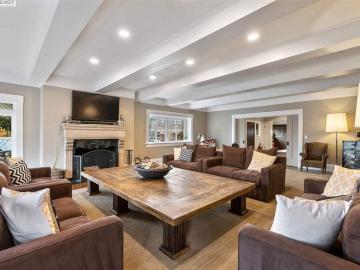
1234 Hawthorne St Alameda, CA, 94501
$3,455,000 $40,000 Home under contract 7 beds 7 full + 2 half baths 9,349 sqft
Property details
Open Houses
Interior Features
Listed by
Payment calculator
Exterior Features
Lot details
Not Listed neighborhood info
People living in Not Listed
Age & gender
Median age 38 yearsCommute types
58% commute by carEducation level
29% have bachelor educationNumber of employees
4% work in education and healthcareVehicles available
45% have 1 vehicleVehicles by gender
45% have 1 vehicleHousing market insights for
sales price*
sales price*
of sales*
Housing type
32% are single detachedsRooms
39% of the houses have 4 or 5 roomsBedrooms
55% have 2 or 3 bedroomsOwners vs Renters
63% are rentersSchools
| School rating | Distance | |
|---|---|---|
| out of 10 |
Franklin Elementary School
1433 San Antonio Avenue,
Alameda, CA 94501
Elementary School |
0.303mi |
| out of 10 |
Will C. Wood Middle School
420 Grand Street,
Alameda, CA 94501
Middle School |
0.407mi |
|
Saint Joseph Notre Dame High School
1011 Chestnut Street,
Alameda, CA 94501
High School |
0.652mi | |
| School rating | Distance | |
|---|---|---|
| out of 10 |
Franklin Elementary School
1433 San Antonio Avenue,
Alameda, CA 94501
|
0.303mi |
| out of 10 |
Maya Lin School
825 Taylor Avenue,
Alameda, CA 94501
|
0.435mi |
| out of 10 |
Donald D. Lum Elementary School
1801 Sandcreek Way,
Alameda, CA 94501
|
0.563mi |
|
St. Joseph Elementary School
1910 San Antonio Avenue,
Alameda, CA 94501
|
0.652mi | |
|
Children's Learning Center
1910 Central Avenue,
Alameda, CA 94501
|
0.743mi | |
| School rating | Distance | |
|---|---|---|
| out of 10 |
Will C. Wood Middle School
420 Grand Street,
Alameda, CA 94501
|
0.407mi |
| out of 10 |
Maya Lin School
825 Taylor Avenue,
Alameda, CA 94501
|
0.435mi |
|
St. Joseph Elementary School
1910 San Antonio Avenue,
Alameda, CA 94501
|
0.652mi | |
|
Children's Learning Center
1910 Central Avenue,
Alameda, CA 94501
|
0.743mi | |
|
Applied Scholastics Academy, East Bay
2017 Central Avenue,
Alameda, CA 94501
|
0.968mi | |
| School rating | Distance | |
|---|---|---|
|
Saint Joseph Notre Dame High School
1011 Chestnut Street,
Alameda, CA 94501
|
0.652mi | |
|
Children's Learning Center
1910 Central Avenue,
Alameda, CA 94501
|
0.743mi | |
|
Applied Scholastics Academy, East Bay
2017 Central Avenue,
Alameda, CA 94501
|
0.968mi | |
| out of 10 |
Alameda High School
2201 Encinal Avenue,
Alameda, CA 94501
|
1.047mi |
| out of 10 |
Alameda Science And Technology Institute
555 Atlantic Avenue,
Alameda, CA 94501
|
1.131mi |

Price history
Median sales price 2024
| Bedrooms | Med. price | % of listings |
|---|---|---|
| Not specified | $425k | 0.45% |
| 1 bed | $453.9k | 3.55% |
| 2 beds | $581.22k | 21.37% |
| 3 beds | $762.54k | 39.27% |
| 4 beds | $950.35k | 25.54% |
| 5 beds | $1.24m | 7.18% |
| 6 beds | $1.47m | 1.63% |
| 7 beds | $1.44m | 0.4% |
| 8 beds | $1.41m | 0.38% |
| 9 beds | $1.7m | 0.1% |
| Date | Event | Price | $/sqft | Source |
|---|---|---|---|---|
| Sep 6, 2019 | Under contract | $3,455,000 | 369.56 | MLS #40858302 |
| Aug 31, 2019 | Pending | $3,455,000 | 369.56 | MLS #40858302 |
| Jul 25, 2019 | Price Decrease | $3,455,000 -1.14% | 369.56 | MLS #40858302 |
| May 22, 2019 | Price Decrease | $3,495,000 -6.8% | 373.84 | MLS #40858302 |
| May 7, 2019 | Price Decrease | $3,750,000 -5.06% | 401.11 | MLS #40858302 |
| Mar 26, 2019 | New Listing | $3,950,000 +209.8% | 422.51 | MLS #40858302 |
| Jan 24, 2018 | Unavailable | $1,300,000 | 162.09 | MLS #40530582 |
| Jun 13, 2011 | Sold | $1,275,000 | 158.98 | Public Record |
| Jun 13, 2011 | Price Decrease | $1,275,000 -1.92% | 158.98 | MLS #40530582 |
| Jun 4, 2011 | Under contract | $1,300,000 | 162.09 | MLS #40530582 |
| Jun 3, 2011 | New Listing | $1,300,000 | 162.09 | MLS #40530582 |
Agent viewpoints of 1234 Hawthorne St, Alameda, CA, 94501
As soon as we do, we post it here.
Similar homes for sale
Similar homes nearby 1234 Hawthorne St for sale
Recently sold homes
Request more info
Frequently Asked Questions about 1234 Hawthorne St
What is 1234 Hawthorne St?
1234 Hawthorne St, Alameda, CA, 94501 is a single family home located in the city of Alameda, California with zipcode 94501. This single family home has 7 bedrooms & 7 full bathrooms + & 2 half bathrooms with an interior area of 9,349 sqft.
Which year was this home built?
This home was build in 1910.
What is the full address of this Home?
1234 Hawthorne St, Alameda, CA, 94501.
Are grocery stores nearby?
The closest grocery stores are Grocery Outlet, 0.77 miles away and Trader Joe's, 1.08 miles away.
What is the neighborhood like?
The 94501 zip area has a population of 241,735, and 44% of the families have children. The median age is 38.64 years and 58% commute by car. The most popular housing type is "single detached" and 63% is renter.
Based on information from the bridgeMLS as of 05-07-2024. All data, including all measurements and calculations of area, is obtained from various sources and has not been, and will not be, verified by broker or MLS. All information should be independently reviewed and verified for accuracy. Properties may or may not be listed by the office/agent presenting the information.
Listing last updated on: Sep 06, 2019
Verhouse Last checked 1 year ago
Nearby schools include Franklin Elementary School, Will C. Wood Middle School and Saint Joseph Notre Dame High School.
The closest grocery stores are Grocery Outlet, 0.77 miles away and Trader Joe's, 1.08 miles away.
The 94501 zip area has a population of 241,735, and 44% of the families have children. The median age is 38.64 years and 58% commute by car. The most popular housing type is "single detached" and 63% is renter.
*Neighborhood & street median sales price are calculated over sold properties over the last 6 months.
