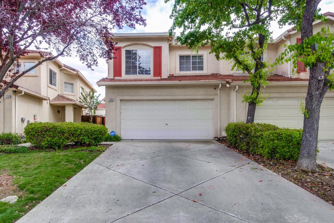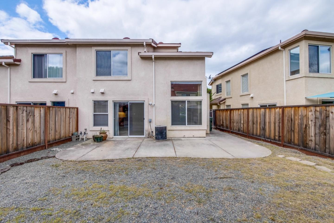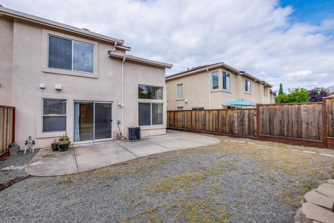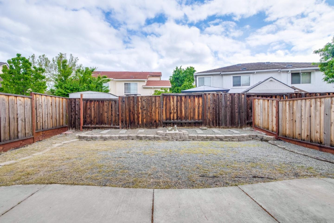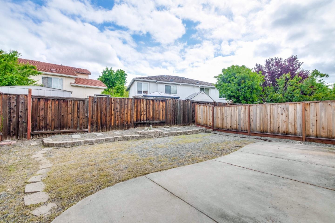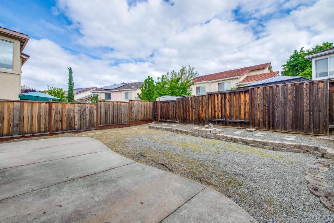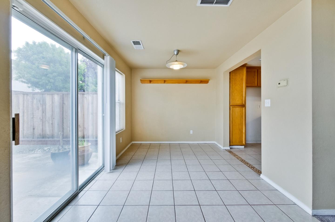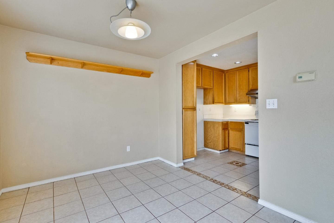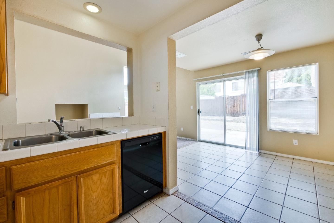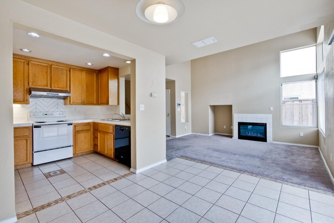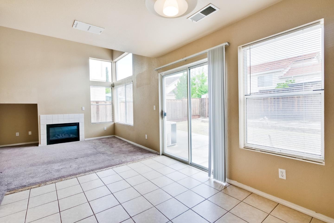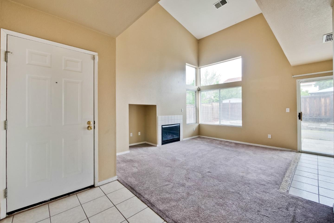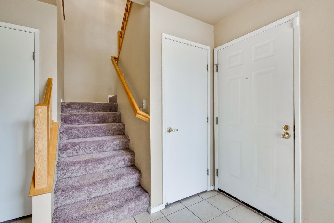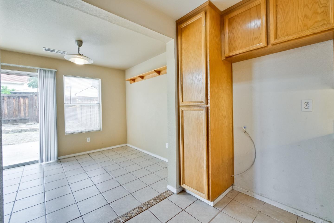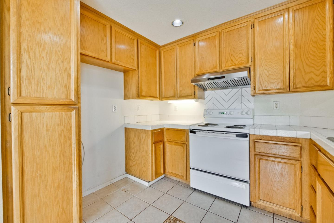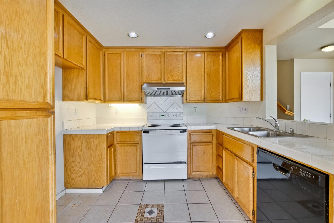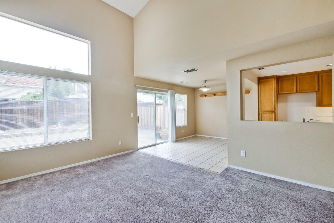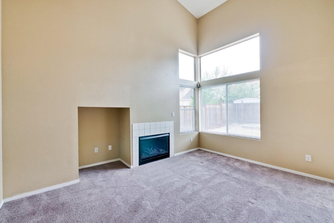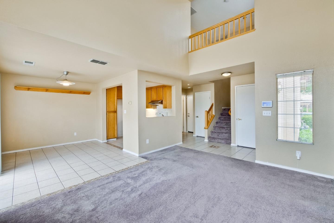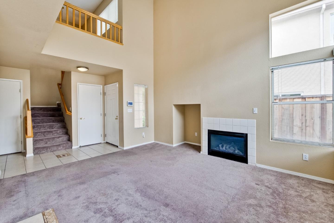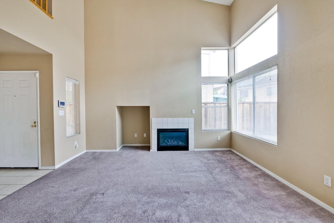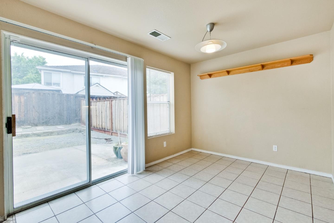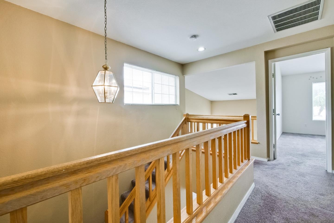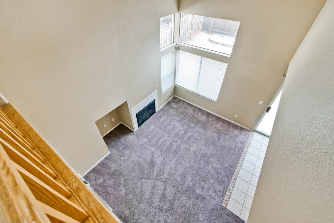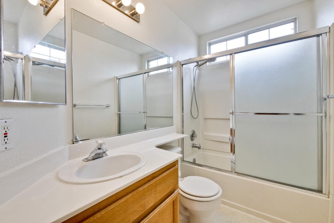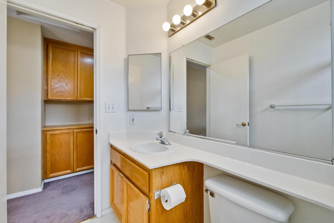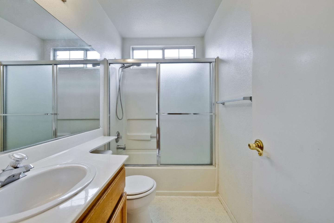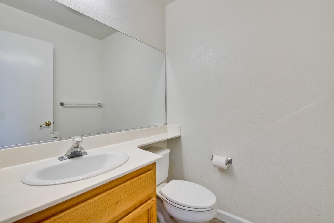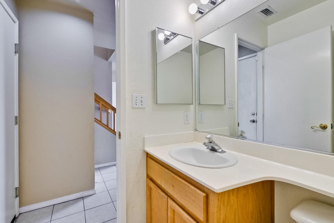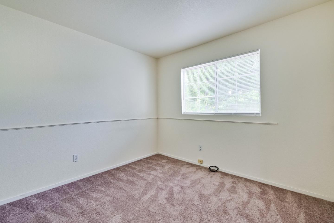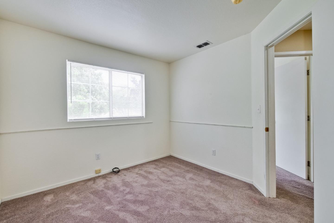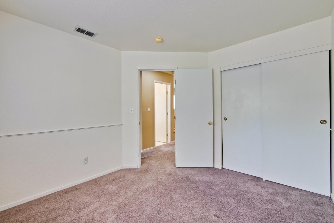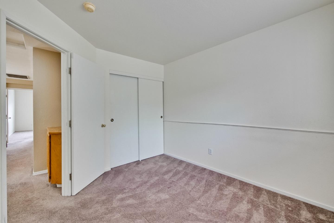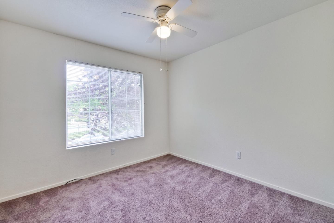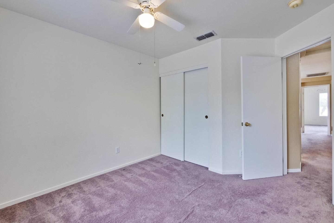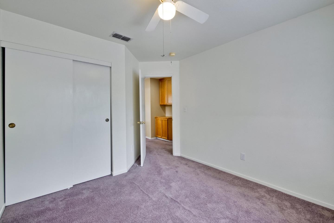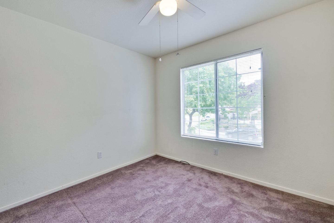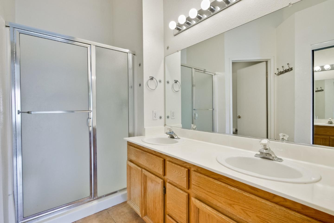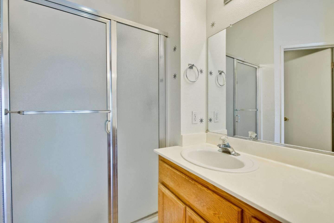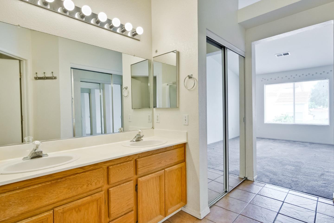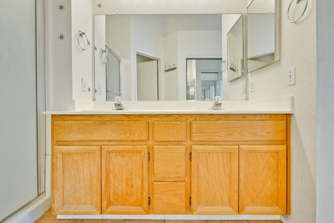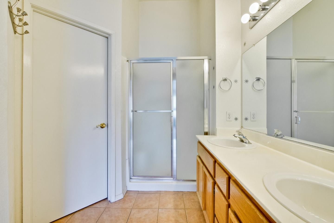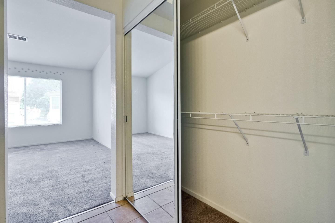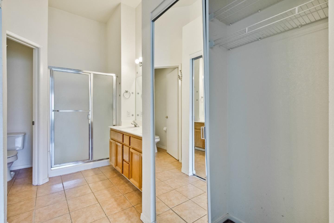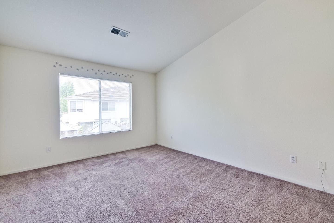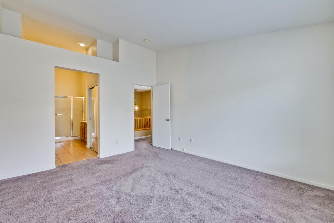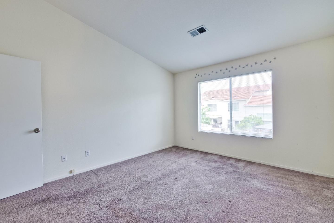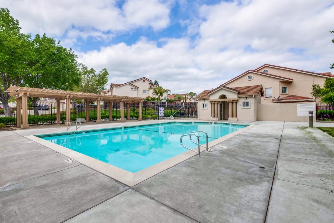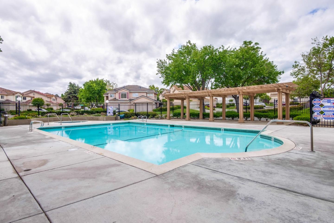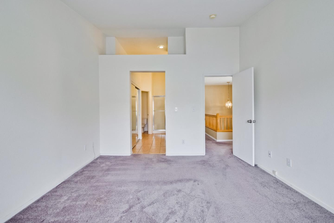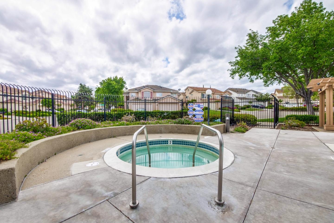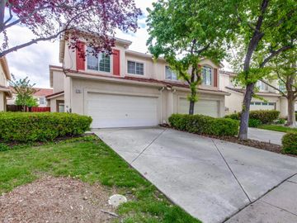
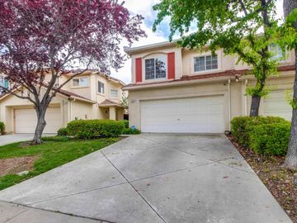
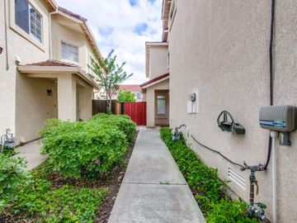
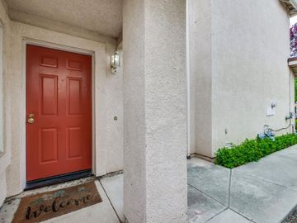
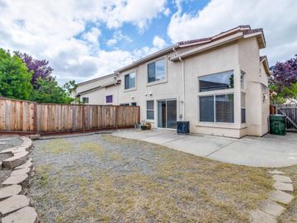
1721 Periwinkle Way Antioch, CA, 94531
$538,000 Multi-Family under contract 3 beds 2 full + 1 half baths
Property details
Open Houses
Interior Features
Listed by
Payment calculator
Exterior Features
Lot details
94531 info
People living in 94531
Age & gender
Median age 35 yearsCommute types
84% commute by carEducation level
28% have high school educationNumber of employees
13% work in education and healthcareVehicles available
35% have 3 or moreVehicles by gender
35% have 3 or moreHousing market insights for
sales price*
sales price*
of sales*
Housing type
74% are single detachedsRooms
35% of the houses have 4 or 5 roomsBedrooms
56% have 2 or 3 bedroomsOwners vs Renters
61% are ownersPrice history
| Date | Event | Price | $/sqft | Source |
|---|---|---|---|---|
| May 1, 2024 | Under contract | $538,000 | 0 | MLS #ML81962584 |
| Apr 26, 2024 | New Listing | $538,000 | 0 | MLS #ML81962584 |
Taxes of 1721 Periwinkle Way, Antioch, CA, 94531
Agent viewpoints of 1721 Periwinkle Way, Antioch, CA, 94531
As soon as we do, we post it here.
Similar homes for sale
Similar homes nearby 1721 Periwinkle Way for sale
Recently sold homes
Request more info
Frequently Asked Questions about 1721 Periwinkle Way
Which year was this multi-family built?
This multi-family was build in 1997.
What is the full address of this Multi-Family?
1721 Periwinkle Way, Antioch, CA, 94531.
Based on information from the bridgeMLS as of 05-07-2024. All data, including all measurements and calculations of area, is obtained from various sources and has not been, and will not be, verified by broker or MLS. All information should be independently reviewed and verified for accuracy. Properties may or may not be listed by the office/agent presenting the information.
Listing last updated on: May 01, 2024
Verhouse Last checked 5 minutes ago
The closest grocery stores are FoodMaxx, 0.66 miles away and Walmart Supercenter, 1.75 miles away.
The 94531 zip area has a population of 110,026, and 49% of the families have children. The median age is 35.88 years and 84% commute by car. The most popular housing type is "single detached" and 61% is owner.
