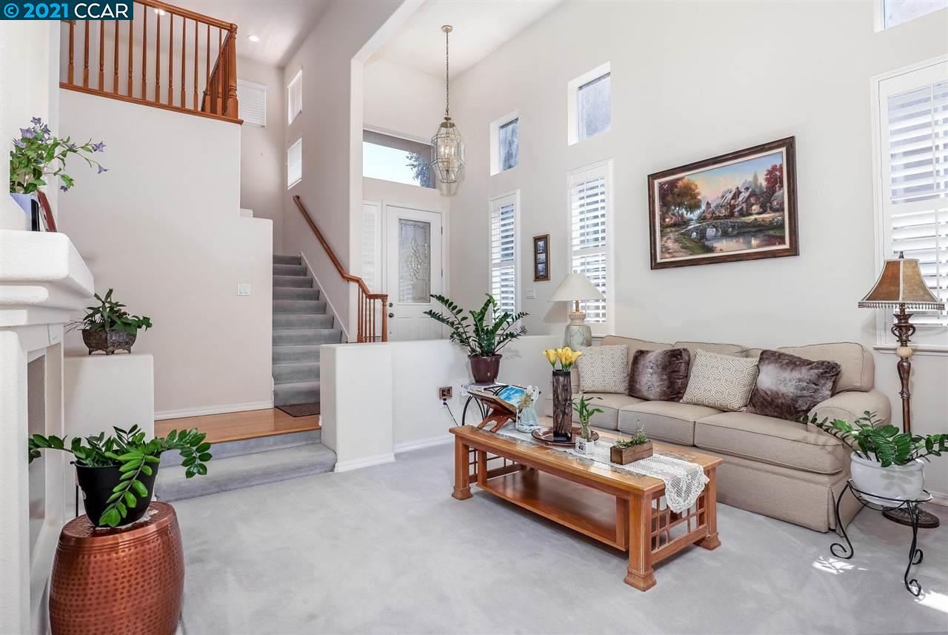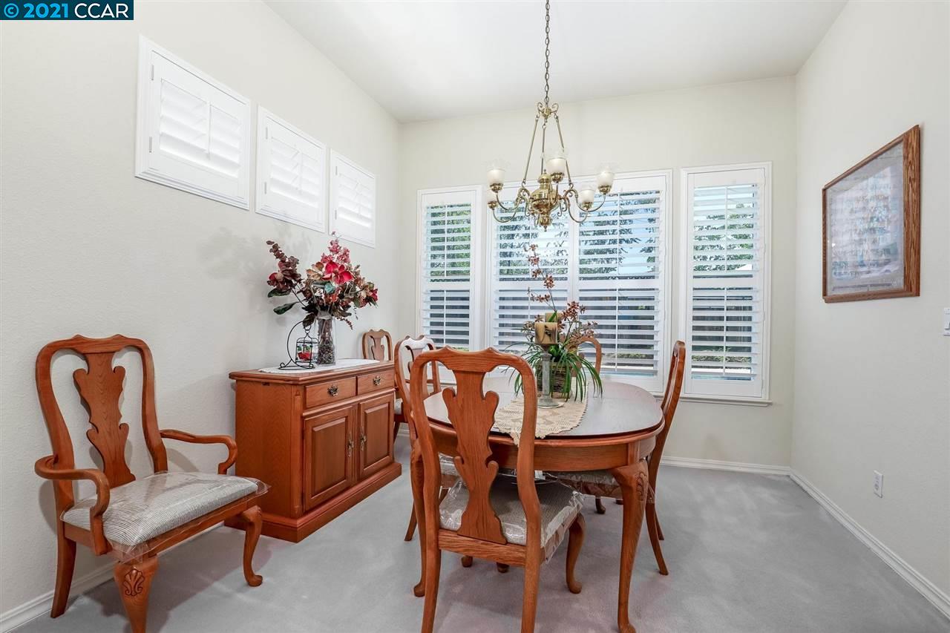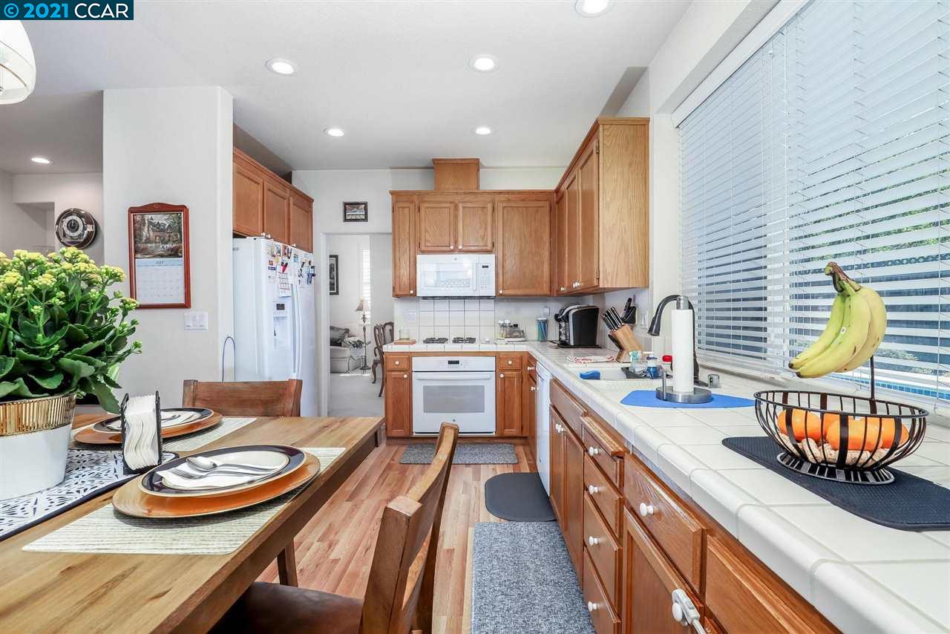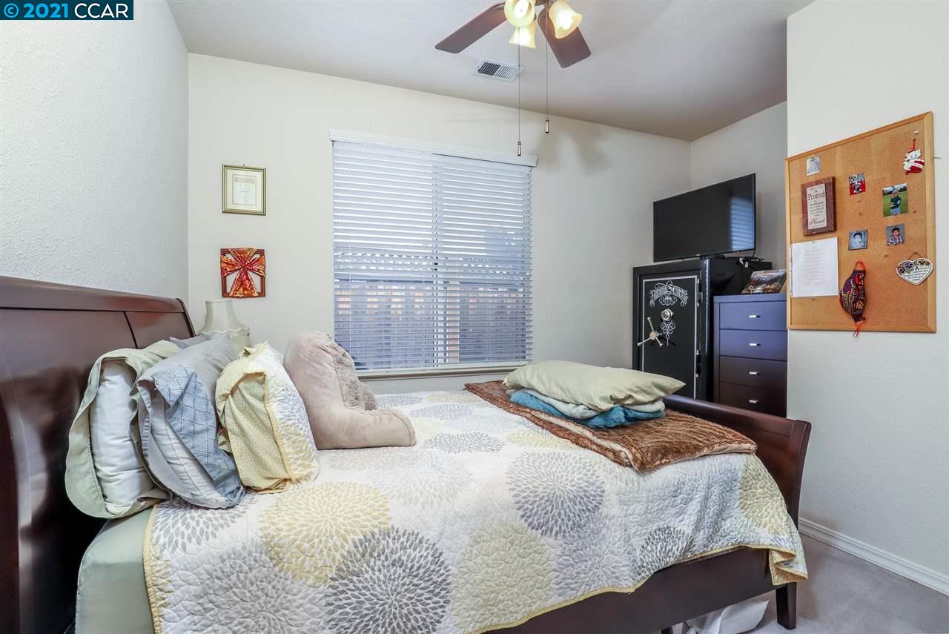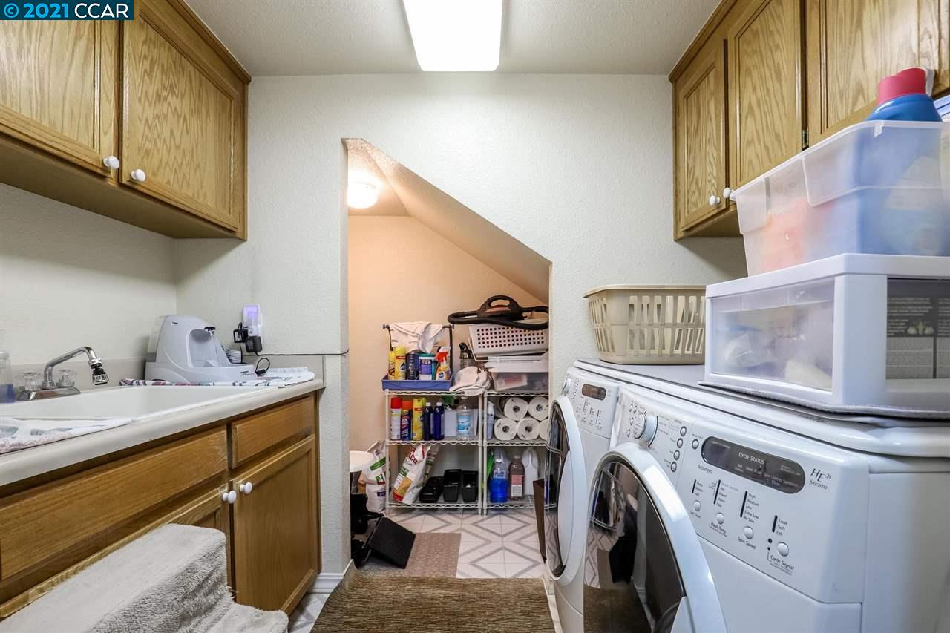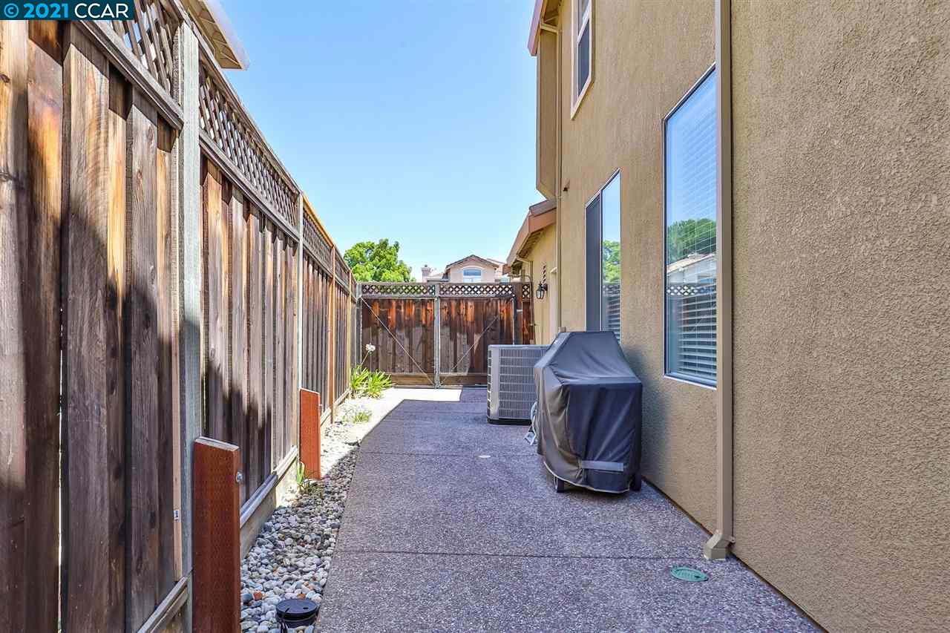




Off the market 4 beds 3 baths 2,252 sqft
Property details
Open Houses
Interior Features
Listed by
Buyer agent
Payment calculator
Exterior Features
Lot details
Shelbourne neighborhood info
People living in Shelbourne
Age & gender
Median age 35 yearsCommute types
84% commute by carEducation level
28% have high school educationNumber of employees
9% work in education and healthcareVehicles available
36% have 3 or moreVehicles by gender
36% have 3 or moreHousing market insights for
sales price*
sales price*
of sales*
Housing type
74% are single detachedsRooms
35% of the houses have 4 or 5 roomsBedrooms
57% have 2 or 3 bedroomsOwners vs Renters
61% are ownersSchools
| School rating | Distance | |
|---|---|---|
| out of 10 |
Muir (John) Elementary School
615 Greystone Drive,
Antioch, CA 94509
Elementary School |
0.777mi |
|
Hilltop Christian
2200 Country Hills Drive,
Antioch, CA 94509
Middle School |
0.99mi | |
| out of 10 |
Deer Valley High School
4700 Lone Tree Way,
Antioch, CA 94531
High School |
0.985mi |
| School rating | Distance | |
|---|---|---|
| out of 10 |
Muir (John) Elementary School
615 Greystone Drive,
Antioch, CA 94509
|
0.777mi |
| out of 10 |
Grant Elementary School
4325 Spaulding Street,
Antioch, CA 94531
|
0.824mi |
| out of 10 |
Jack London Elementary School
4550 Country Hills Drive,
Antioch, CA 94531
|
0.848mi |
|
Hilltop Christian
2200 Country Hills Drive,
Antioch, CA 94509
|
0.99mi | |
|
Paideia Academy
320 Worrell Road,
Antioch, CA 94509
|
1.199mi | |
| School rating | Distance | |
|---|---|---|
|
Hilltop Christian
2200 Country Hills Drive,
Antioch, CA 94509
|
0.99mi | |
| out of 10 |
Black Diamond Middle School
4730 Sterling Hill Drive,
Antioch, CA 94531
|
1.192mi |
|
Paideia Academy
320 Worrell Road,
Antioch, CA 94509
|
1.199mi | |
|
Steppingstones Academy
330 Worrell Road,
Antioch, CA 94509
|
1.256mi | |
| out of 10 |
Dallas Ranch Middle School
1401 Mount Hamilton Drive,
Antioch, CA 94531
|
1.301mi |
| School rating | Distance | |
|---|---|---|
| out of 10 |
Deer Valley High School
4700 Lone Tree Way,
Antioch, CA 94531
|
0.985mi |
|
Paideia Academy
320 Worrell Road,
Antioch, CA 94509
|
1.199mi | |
|
Steppingstones Academy
330 Worrell Road,
Antioch, CA 94509
|
1.256mi | |
| out of 10 |
Bidwell Continuation High School
800 Gary Avenue,
Antioch, CA 94509
|
1.267mi |
|
New Horizon Academy
5008 Hollow Ridge Court,
Antioch, CA 94531
|
1.53mi | |

Price history
Shelbourne Median sales price 2022
| Bedrooms | Med. price | % of listings |
|---|---|---|
| 4 beds | $685k | 100% |
| Date | Event | Price | $/sqft | Source |
|---|---|---|---|---|
| Sep 30, 2021 | Sold | $743,000 | 329.93 | Public Record |
| Sep 30, 2021 | Price Decrease | $743,000 -0.11% | 329.93 | MLS #40960313 |
| Sep 24, 2021 | Pending | $743,820 | 330.29 | MLS #40960313 |
| Sep 7, 2021 | Under contract | $743,820 | 330.29 | MLS #40960313 |
| Sep 2, 2021 | Price Decrease | $743,820 -2% | 330.29 | MLS #40960313 |
| Jul 23, 2021 | New Listing | $759,000 | 337.03 | MLS #40960313 |
Agent viewpoints of 2376 Yorkshire Dr, Antioch, CA, 94531
As soon as we do, we post it here.
Similar homes for sale
Similar homes nearby 2376 Yorkshire Dr for sale
Recently sold homes
Request more info
Frequently Asked Questions about 2376 Yorkshire Dr
What is 2376 Yorkshire Dr?
2376 Yorkshire Dr, Antioch, CA, 94531 is a single family home located in the Shelbourne neighborhood in the city of Antioch, California with zipcode 94531. This single family home has 4 bedrooms & 3 bathrooms with an interior area of 2,252 sqft.
Which year was this home built?
This home was build in 1994.
Which year was this property last sold?
This property was sold in 2021.
What is the full address of this Home?
2376 Yorkshire Dr, Antioch, CA, 94531.
Are grocery stores nearby?
The closest grocery stores are County Market, 0.82 miles away and FoodMaxx, 1.21 miles away.
What is the neighborhood like?
The Shelbourne neighborhood has a population of 150,931, and 49% of the families have children. The median age is 35.82 years and 84% commute by car. The most popular housing type is "single detached" and 61% is owner.
Based on information from the bridgeMLS as of 05-03-2024. All data, including all measurements and calculations of area, is obtained from various sources and has not been, and will not be, verified by broker or MLS. All information should be independently reviewed and verified for accuracy. Properties may or may not be listed by the office/agent presenting the information.
Listing last updated on: Sep 30, 2021
Verhouse Last checked 1 year ago
The closest grocery stores are County Market, 0.82 miles away and FoodMaxx, 1.21 miles away.
The Shelbourne neighborhood has a population of 150,931, and 49% of the families have children. The median age is 35.82 years and 84% commute by car. The most popular housing type is "single detached" and 61% is owner.
*Neighborhood & street median sales price are calculated over sold properties over the last 6 months.
