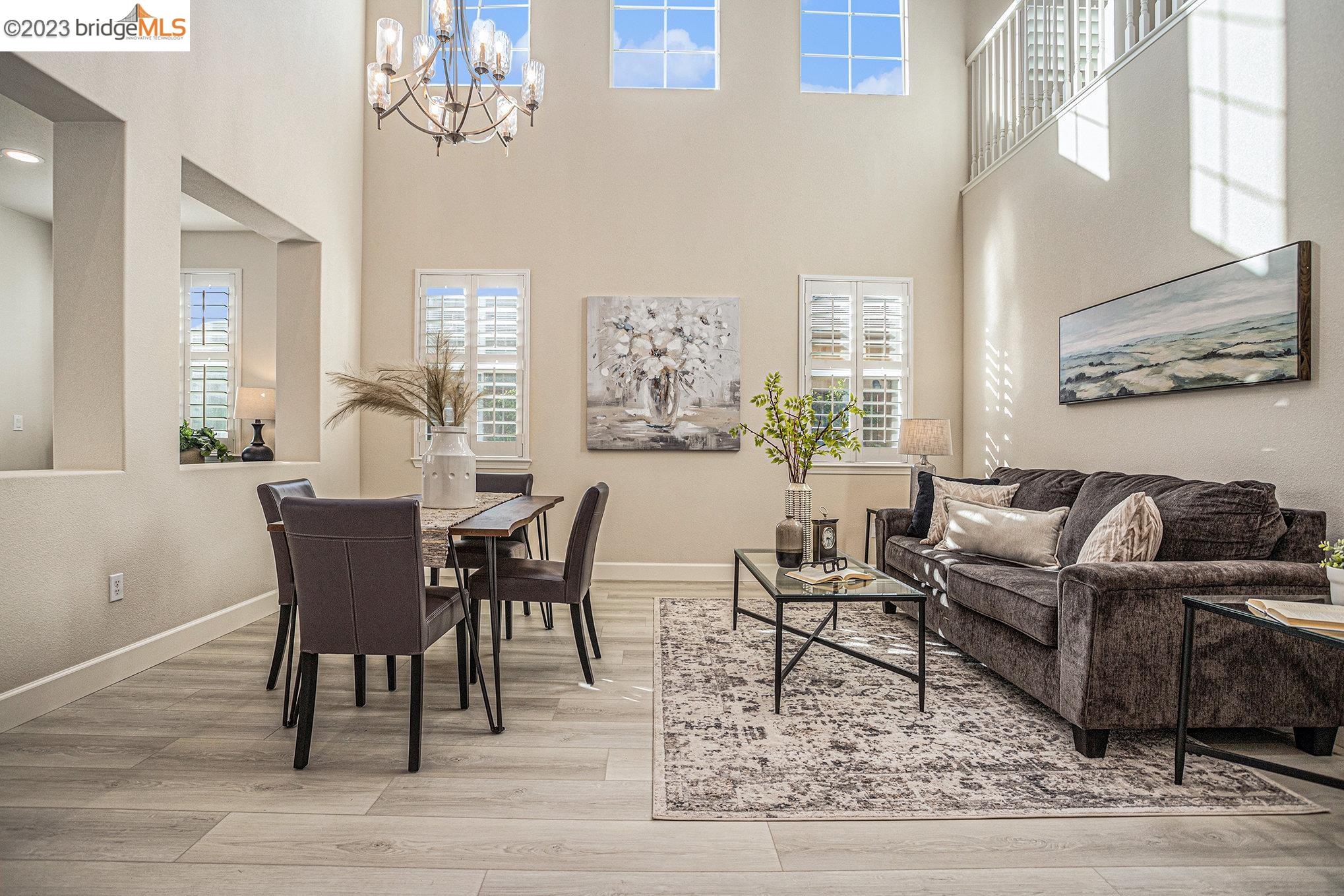




5469 Mountain Ridge Way Antioch, CA, 94531
Neighborhood: ParkridgeOff the market 4 beds 3 baths 3,311 sqft
Property details
Open Houses
Interior Features
Listed by
Buyer agent
Payment calculator
Exterior Features
Lot details
Parkridge neighborhood info
People living in Parkridge
Age & gender
Median age 36 yearsCommute types
87% commute by carEducation level
25% have high school educationNumber of employees
6% work in education and healthcareVehicles available
41% have 3 or moreVehicles by gender
41% have 3 or moreHousing market insights for
sales price*
sales price*
of sales*
Housing type
85% are single detachedsRooms
35% of the houses have 6 or 7 roomsBedrooms
48% have 2 or 3 bedroomsOwners vs Renters
70% are ownersPrice history
Parkridge Median sales price 2023
| Bedrooms | Med. price | % of listings |
|---|---|---|
| 2 beds | $290.25k | 50% |
| 4 beds | $824.95k | 50% |
| Date | Event | Price | $/sqft | Source |
|---|---|---|---|---|
| Dec 19, 2023 | Sold | $850,000 | 256.72 | Public Record |
| Nov 19, 2023 | Pending | $850,000 | 256.72 | MLS #41041273 |
| Nov 8, 2023 | For sale | $850,000 | 256.72 | MLS #41041273 |
| Oct 11, 2023 | Pending | $850,000 | 256.72 | MLS #41041273 |
| Oct 6, 2023 | New Listing | $850,000 | 256.72 | MLS #41041273 |
Agent viewpoints of 5469 Mountain Ridge Way, Antioch, CA, 94531
As soon as we do, we post it here.
Similar homes for sale
Similar homes nearby 5469 Mountain Ridge Way for sale
Recently sold homes
Request more info
Frequently Asked Questions about 5469 Mountain Ridge Way
What is 5469 Mountain Ridge Way?
5469 Mountain Ridge Way, Antioch, CA, 94531 is a single family home located in the Parkridge neighborhood in the city of Antioch, California with zipcode 94531. This single family home has 4 bedrooms & 3 bathrooms with an interior area of 3,311 sqft.
Which year was this home built?
This home was build in 2017.
Which year was this property last sold?
This property was sold in 2023.
What is the full address of this Home?
5469 Mountain Ridge Way, Antioch, CA, 94531.
Are grocery stores nearby?
The closest grocery stores are Trader Joe's, 0.57 miles away and Walmart Supercenter, 0.76 miles away.
What is the neighborhood like?
The Parkridge neighborhood has a population of 212,231, and 49% of the families have children. The median age is 36.31 years and 87% commute by car. The most popular housing type is "single detached" and 70% is owner.
Based on information from the bridgeMLS as of 05-11-2024. All data, including all measurements and calculations of area, is obtained from various sources and has not been, and will not be, verified by broker or MLS. All information should be independently reviewed and verified for accuracy. Properties may or may not be listed by the office/agent presenting the information.
Listing last updated on: Dec 20, 2023
Verhouse Last checked less than a minute ago
The closest grocery stores are Trader Joe's, 0.57 miles away and Walmart Supercenter, 0.76 miles away.
The Parkridge neighborhood has a population of 212,231, and 49% of the families have children. The median age is 36.31 years and 87% commute by car. The most popular housing type is "single detached" and 70% is owner.
*Neighborhood & street median sales price are calculated over sold properties over the last 6 months.



















































