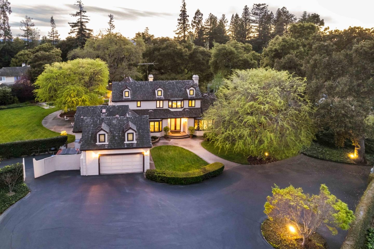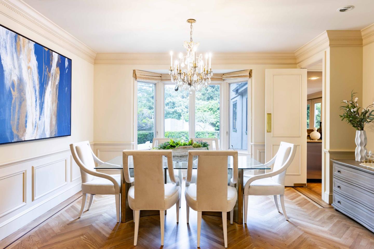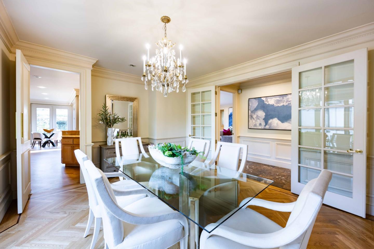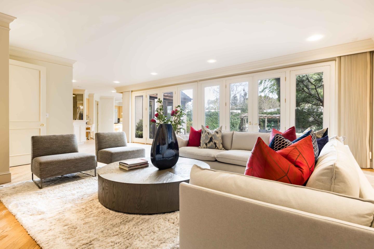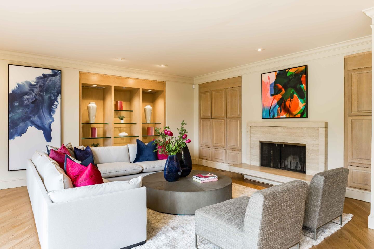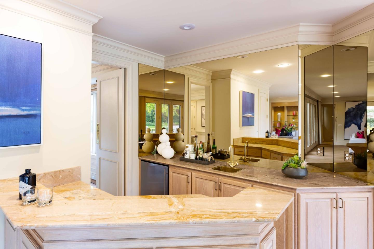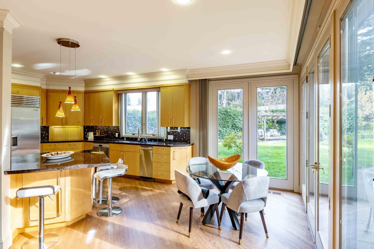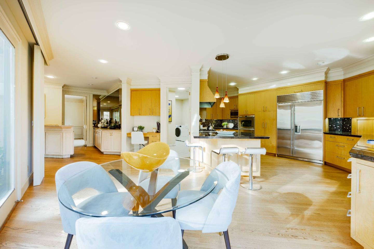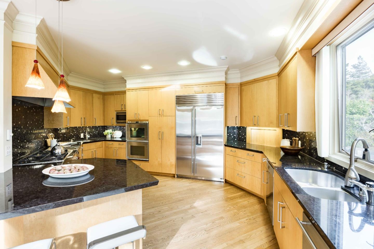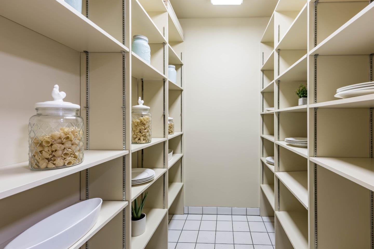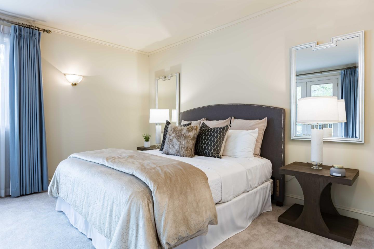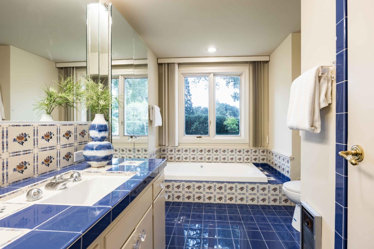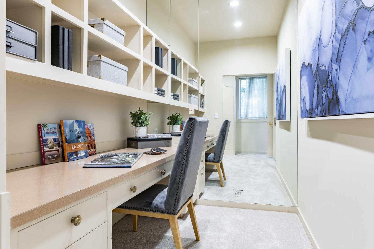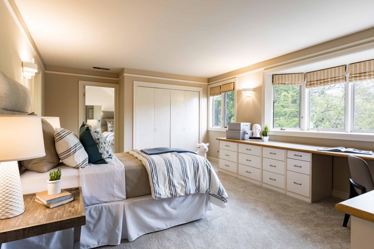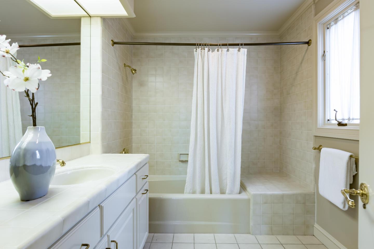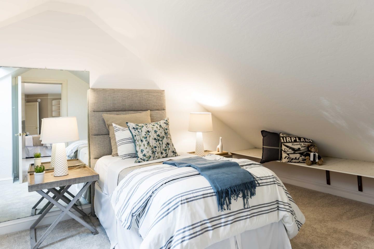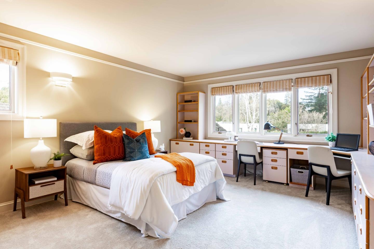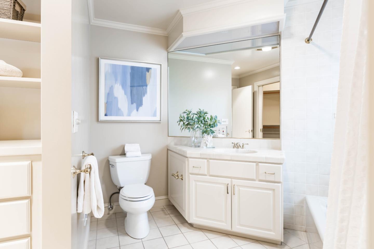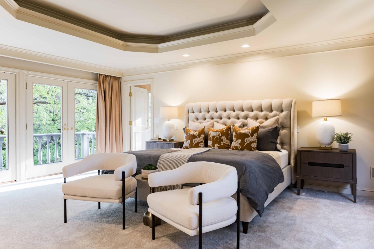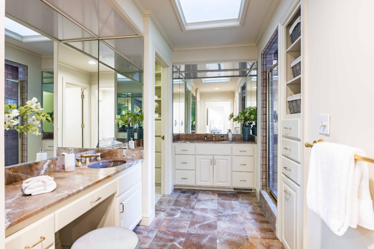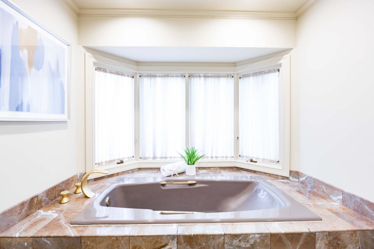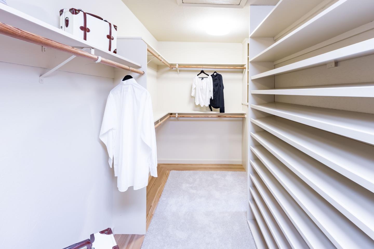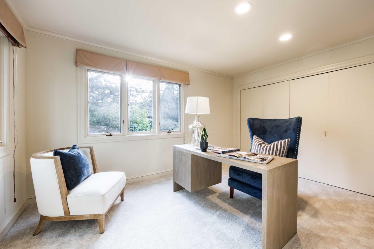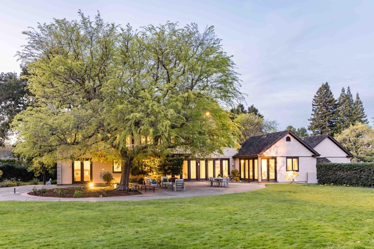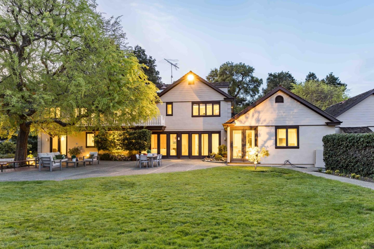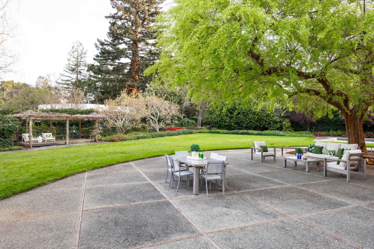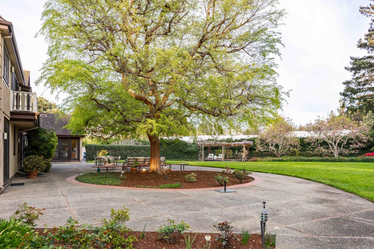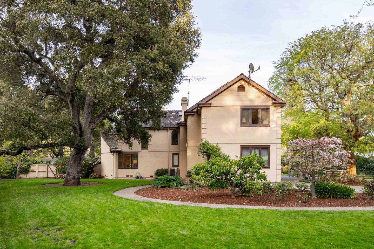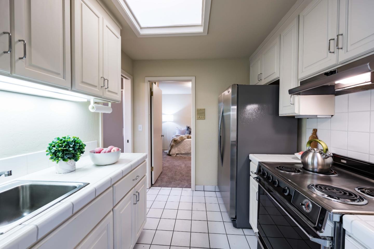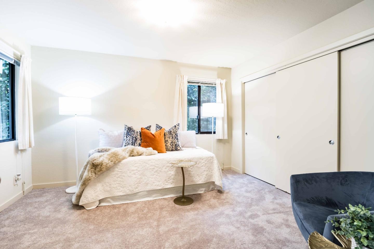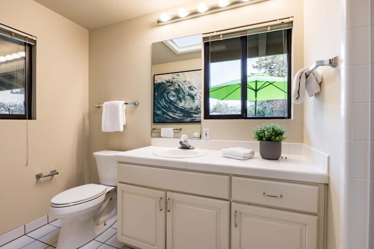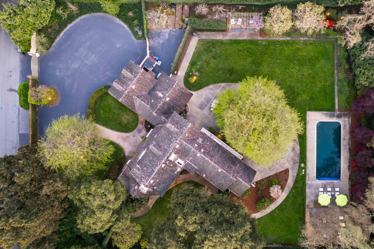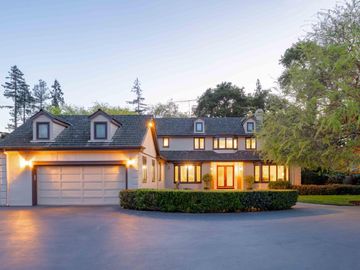
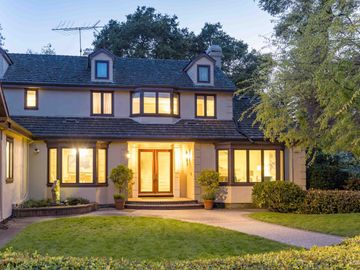
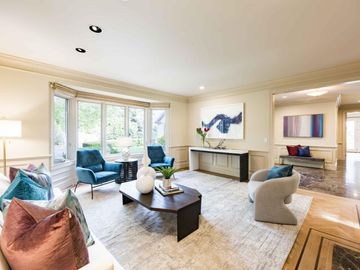
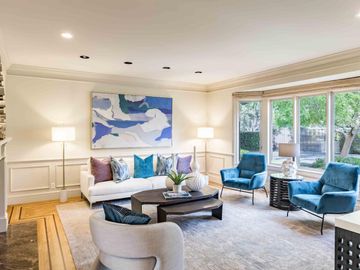
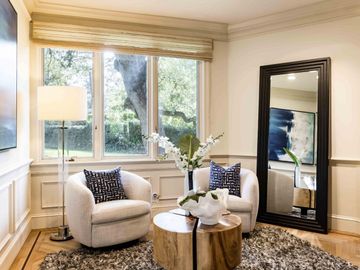
38 Virginia Ln Atherton, CA, 94027
$8,488,000 Home for sale 5 beds 5 full + 1 half baths 4,910 sqft
Property details
Open Houses
Interior Features
Listed by
Payment calculator
Exterior Features
Lot details
94027 info
People living in 94027
Age & gender
Median age 39 yearsCommute types
75% commute by carEducation level
30% have professional educationNumber of employees
4% work in managementVehicles available
39% have 2 vehicleVehicles by gender
39% have 2 vehicleHousing market insights for
sales price*
sales price*
of sales*
Housing type
59% are single detachedsRooms
33% of the houses have 4 or 5 roomsBedrooms
55% have 2 or 3 bedroomsOwners vs Renters
57% are ownersADU Accessory Dwelling Unit
Price history
| Date | Event | Price | $/sqft | Source |
|---|---|---|---|---|
| Apr 1, 2024 | New Listing | $8,488,000 | 1728.72 | MLS #ML81959578 |
Taxes of 38 Virginia Ln, Atherton, CA, 94027
Agent viewpoints of 38 Virginia Ln, Atherton, CA, 94027
As soon as we do, we post it here.
Similar homes for sale
Similar homes nearby 38 Virginia Ln for sale
Recently sold homes
Request more info
Frequently Asked Questions about 38 Virginia Ln
What is 38 Virginia Ln?
38 Virginia Ln, Atherton, CA, 94027 is a single family home located in the city of Atherton, California with zipcode 94027. This single family home has 5 bedrooms & 5 full bathrooms + & 1 half bathroom with an interior area of 4,910 sqft.
Which year was this home built?
This home was build in 1950.
What is the full address of this Home?
38 Virginia Ln, Atherton, CA, 94027.
Are grocery stores nearby?
The closest grocery stores are Chavez Supermarket, 0.5 miles away and Pena Meat and Food Market, 0.62 miles away.
What is the neighborhood like?
The 94027 zip area has a population of 215,196, and 49% of the families have children. The median age is 39.02 years and 75% commute by car. The most popular housing type is "single detached" and 57% is owner.
Based on information from the bridgeMLS as of 04-30-2024. All data, including all measurements and calculations of area, is obtained from various sources and has not been, and will not be, verified by broker or MLS. All information should be independently reviewed and verified for accuracy. Properties may or may not be listed by the office/agent presenting the information.
Listing last updated on: Apr 30, 2024
Verhouse Last checked 4 minutes ago
The closest grocery stores are Chavez Supermarket, 0.5 miles away and Pena Meat and Food Market, 0.62 miles away.
The 94027 zip area has a population of 215,196, and 49% of the families have children. The median age is 39.02 years and 75% commute by car. The most popular housing type is "single detached" and 57% is owner.
*Neighborhood & street median sales price are calculated over sold properties over the last 6 months.
