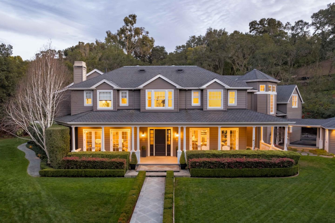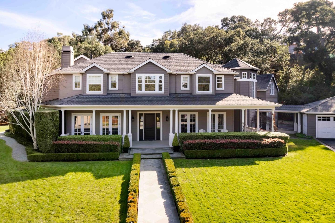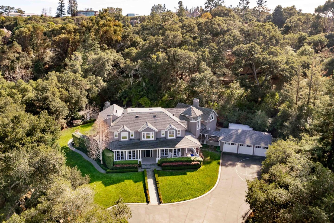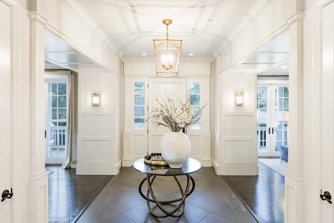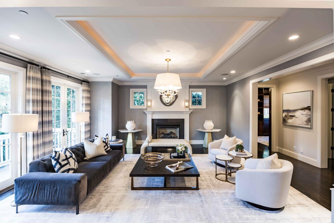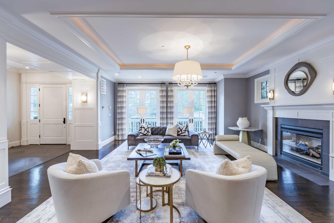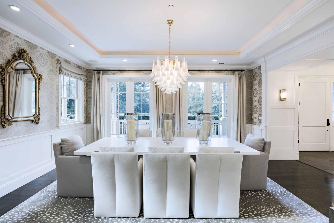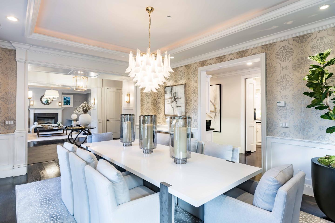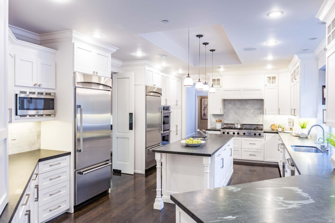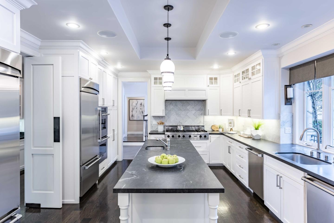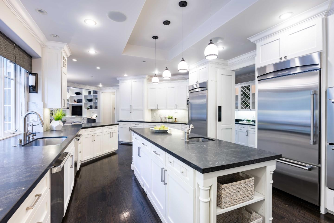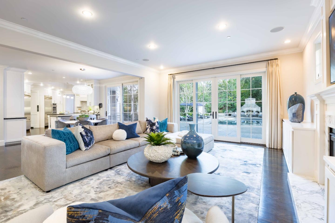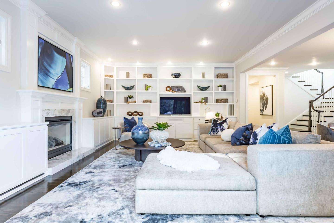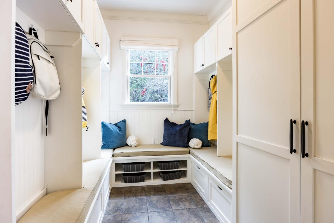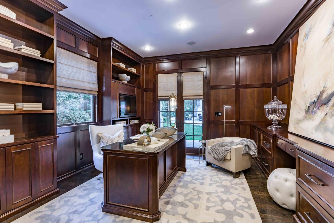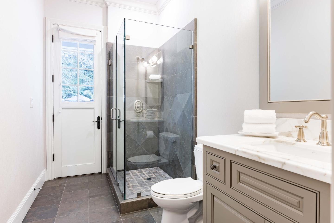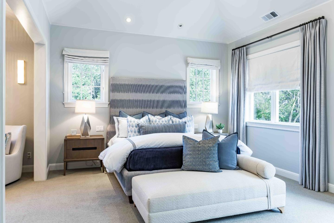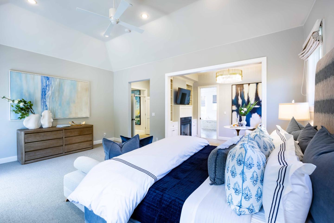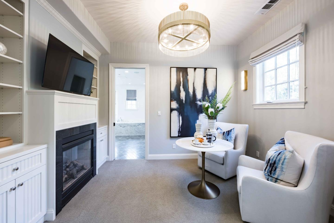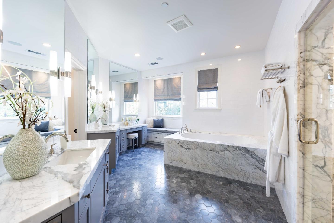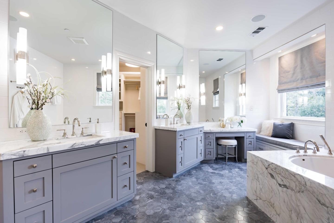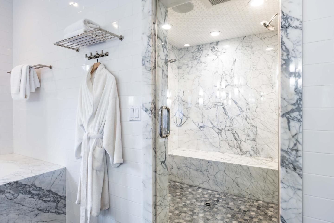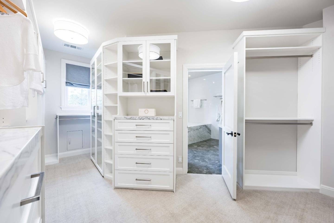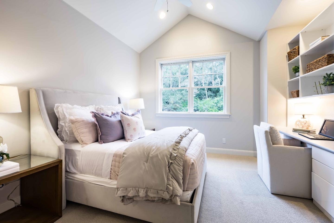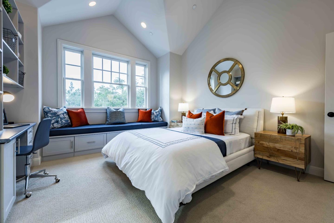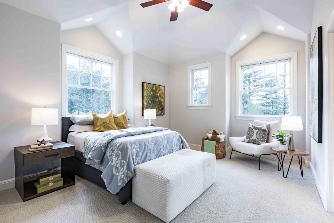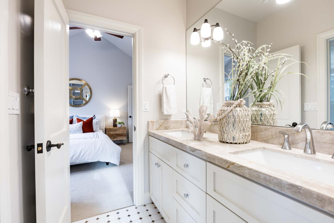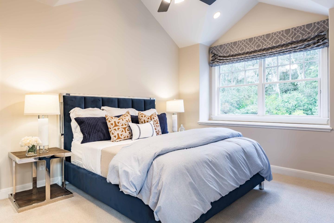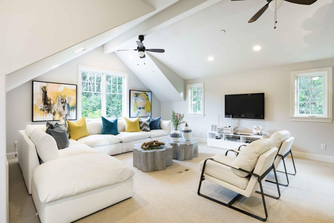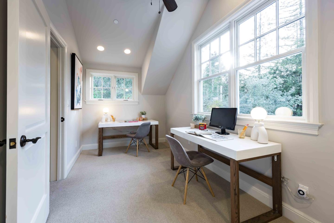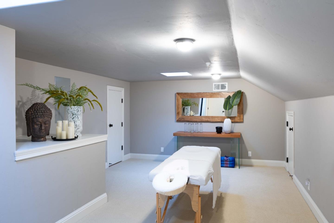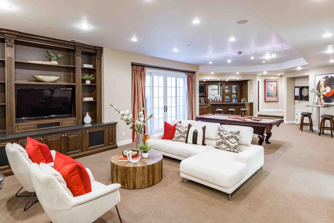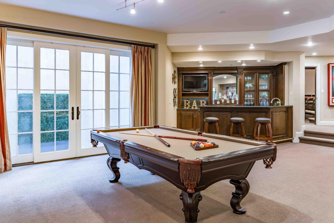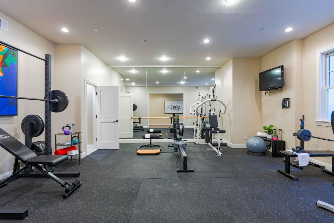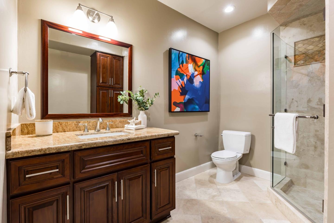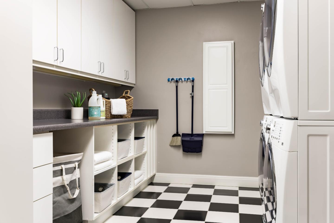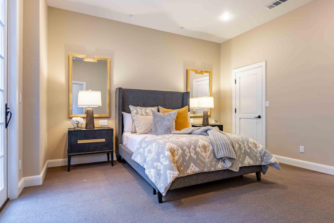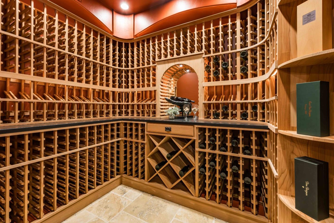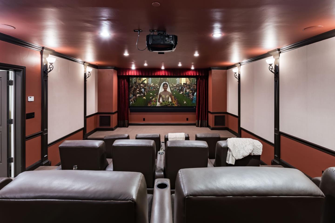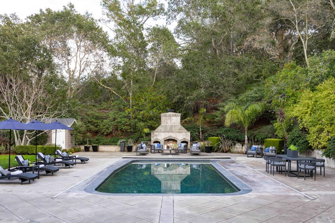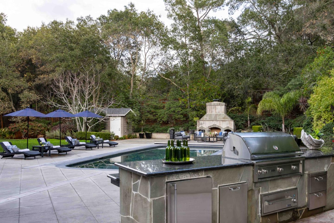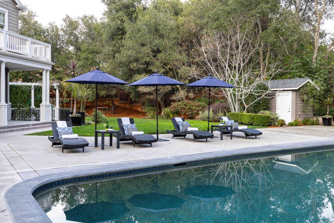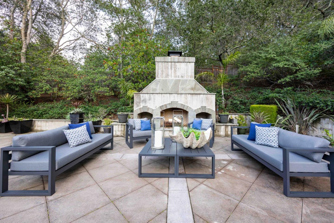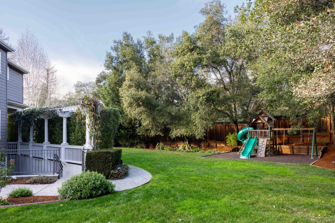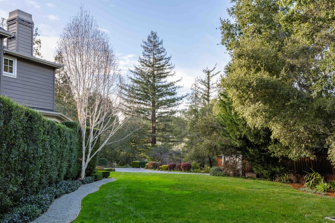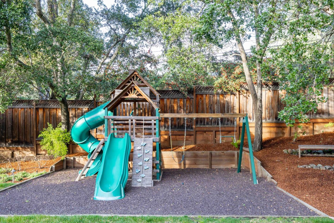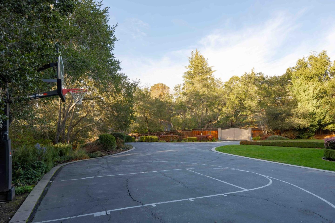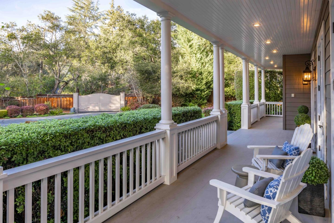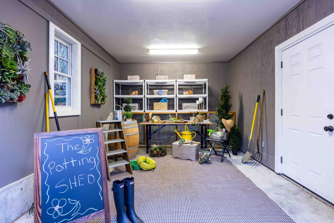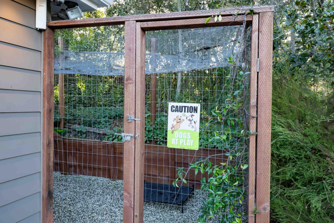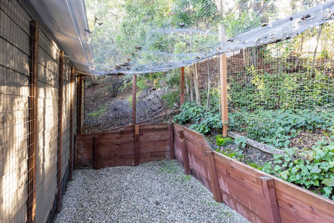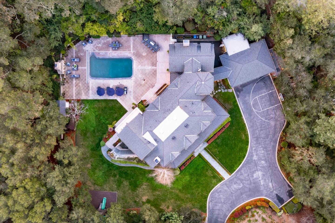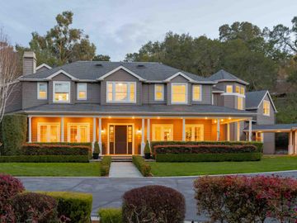
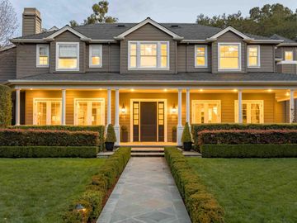
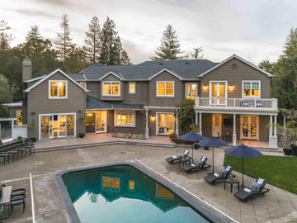
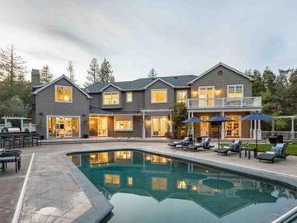
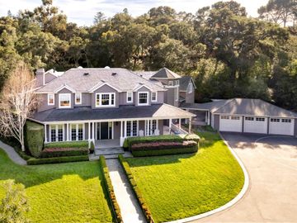
481 Stockbridge Ave Atherton, CA, 94027
$12,988,000 Home for sale 6 beds 7 full + 2 half baths 9,150 sqft
Property details
Open Houses
Interior Features
Listed by
Payment calculator
Exterior Features
Lot details
94027 info
People living in 94027
Age & gender
Median age 39 yearsCommute types
77% commute by carEducation level
29% have professional educationNumber of employees
5% work in managementVehicles available
40% have 2 vehicleVehicles by gender
40% have 2 vehicleHousing market insights for
sales price*
sales price*
of sales*
Housing type
63% are single detachedsRooms
32% of the houses have 4 or 5 roomsBedrooms
56% have 2 or 3 bedroomsOwners vs Renters
62% are ownersPrice history
| Date | Event | Price | $/sqft | Source |
|---|---|---|---|---|
| Mar 4, 2024 | New Listing | $12,988,000 -3.79% | 1419.45 | MLS #ML81954292 |
| Dec 20, 2023 | Withdrawn | $13,500,000 | 1549.23 | MLS #ML81925557 |
| Oct 20, 2023 | Price Decrease | $13,500,000 -6.9% | 1364.74 | MLS #ML81925557 |
| Aug 21, 2023 | Price Decrease | $14,500,000 -9.35% | 1465.83 | MLS #ML81925557 |
| Apr 25, 2023 | New Listing | $15,995,000 +190.82% | 1781.18 | MLS #ML81925557 |
| Jul 8, 2009 | Sold | $5,500,000 | 601.09 | Public Record |
| Jul 8, 2009 | Price Decrease | $5,500,000 -19.71% | 601.09 | MLS #ML80905374 |
| Jun 15, 2009 | Under contract | $6,850,000 | 748.63 | MLS #ML80905374 |
| Feb 2, 2009 | New Listing | $6,850,000 | 748.63 | MLS #ML80905374 |
Taxes of 481 Stockbridge Ave, Atherton, CA, 94027
Agent viewpoints of 481 Stockbridge Ave, Atherton, CA, 94027
As soon as we do, we post it here.
Similar homes for sale
Similar homes nearby 481 Stockbridge Ave for sale
Recently sold homes
Request more info
Frequently Asked Questions about 481 Stockbridge Ave
What is 481 Stockbridge Ave?
481 Stockbridge Ave, Atherton, CA, 94027 is a single family home located in the city of Atherton, California with zipcode 94027. This single family home has 6 bedrooms & 7 full bathrooms + & 2 half bathrooms with an interior area of 9,150 sqft.
Which year was this home built?
This home was build in 2005.
What is the full address of this Home?
481 Stockbridge Ave, Atherton, CA, 94027.
Are grocery stores nearby?
The closest grocery stores are Lucky, 1.2 miles away and Roberts Market, 1.5 miles away.
What is the neighborhood like?
The 94027 zip area has a population of 150,209, and 47% of the families have children. The median age is 39.87 years and 77% commute by car. The most popular housing type is "single detached" and 62% is owner.
Based on information from the bridgeMLS as of 04-27-2024. All data, including all measurements and calculations of area, is obtained from various sources and has not been, and will not be, verified by broker or MLS. All information should be independently reviewed and verified for accuracy. Properties may or may not be listed by the office/agent presenting the information.
Listing last updated on: Apr 22, 2024
Verhouse Last checked 2 minutes ago
The closest grocery stores are Lucky, 1.2 miles away and Roberts Market, 1.5 miles away.
The 94027 zip area has a population of 150,209, and 47% of the families have children. The median age is 39.87 years and 77% commute by car. The most popular housing type is "single detached" and 62% is owner.
*Neighborhood & street median sales price are calculated over sold properties over the last 6 months.
