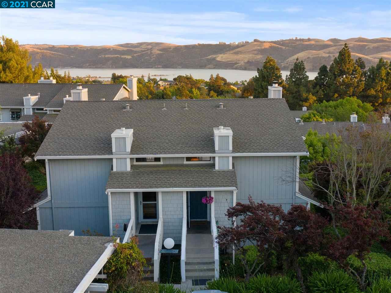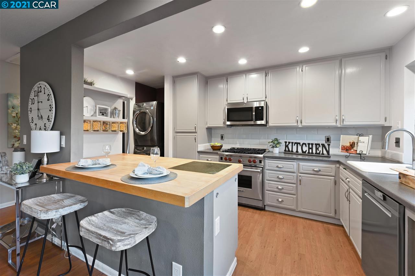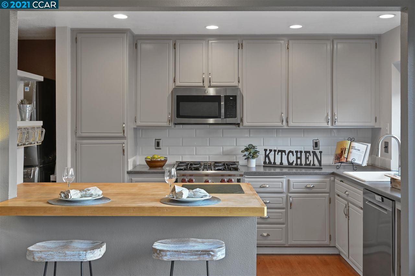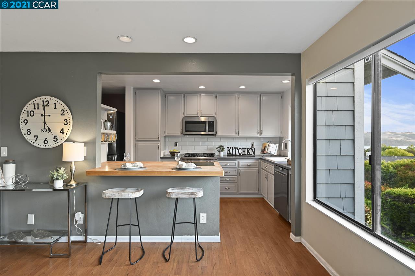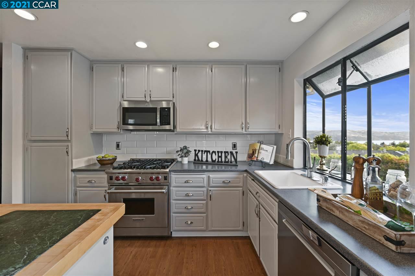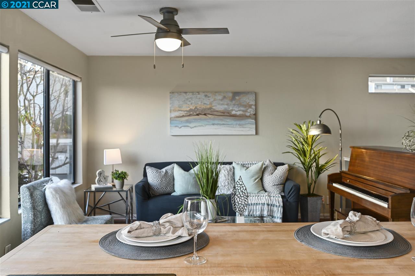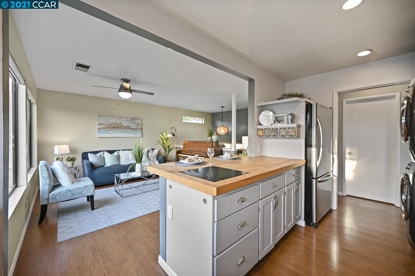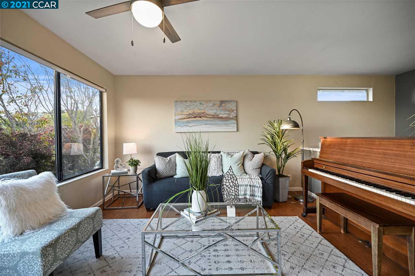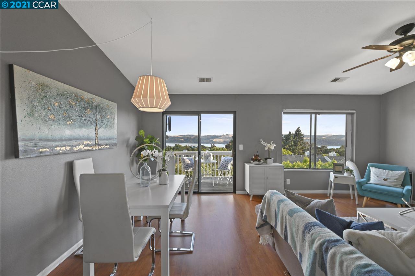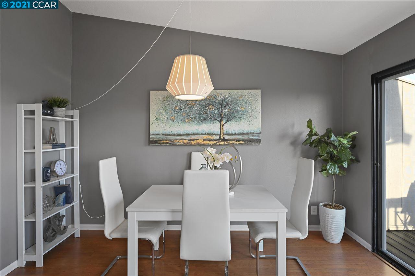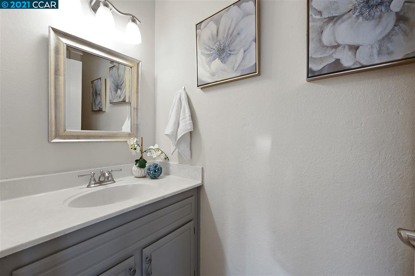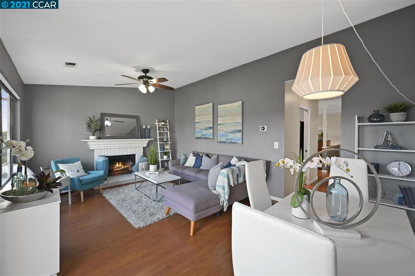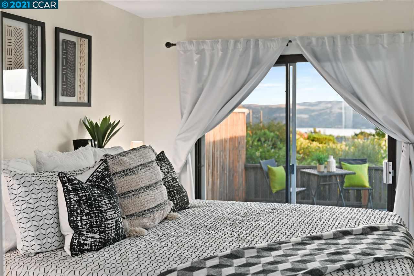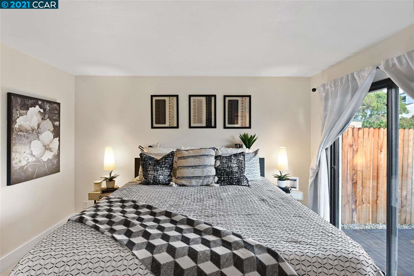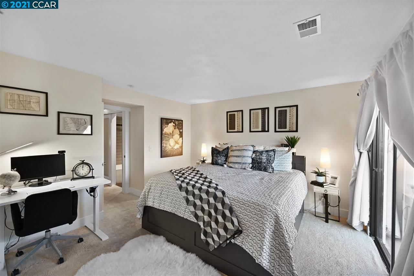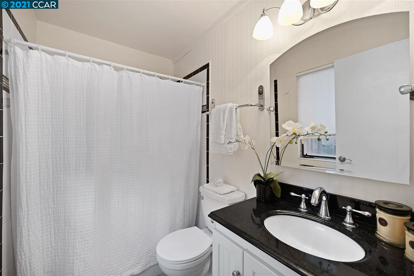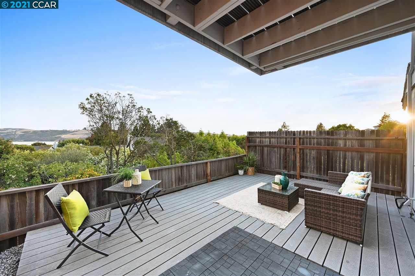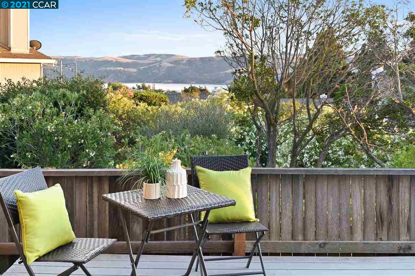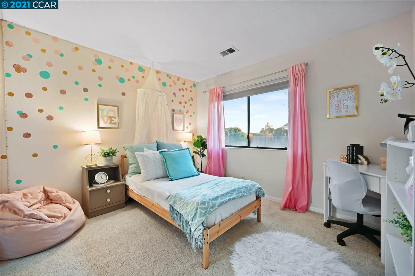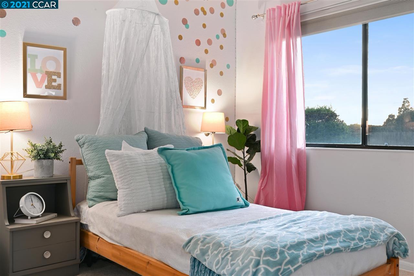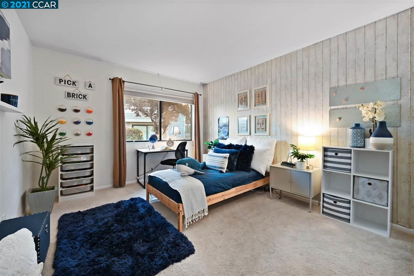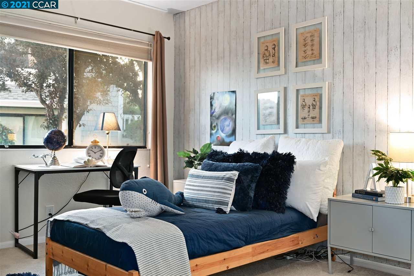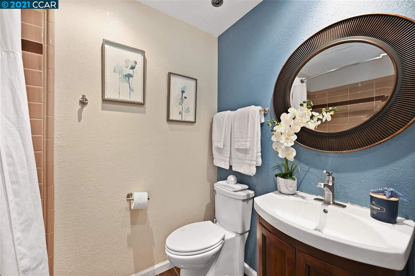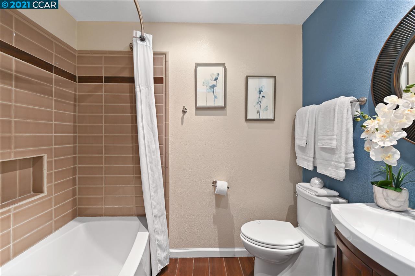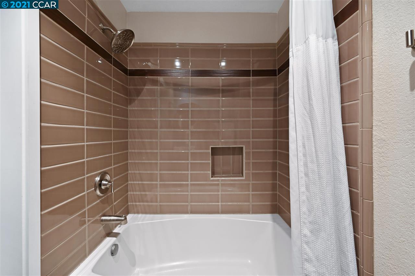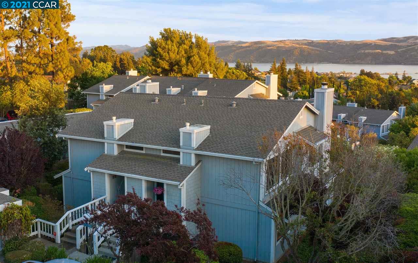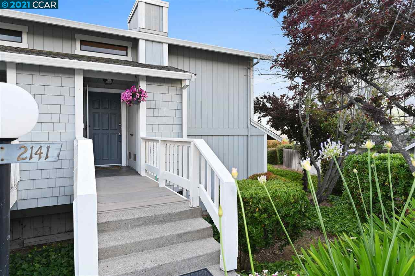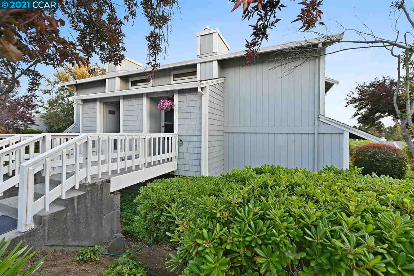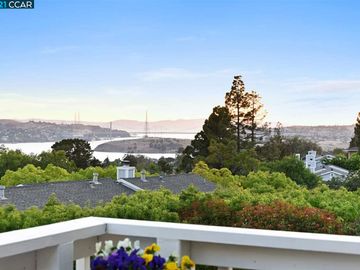
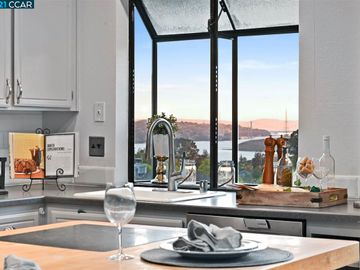
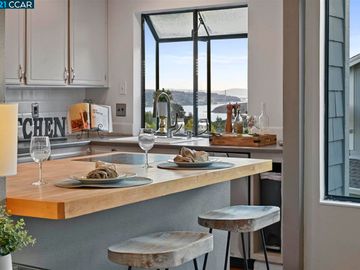

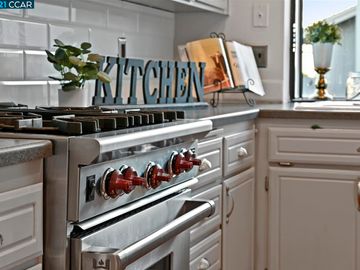
2141 Clearview Cir 2141 Clearview Cir, Benicia, CA, 94510
Neighborhood: The TerracesOff the market 3 beds 2 full + 1 half baths 1,530 sqft
Property details
Open Houses
Interior Features
Listed by
Buyer agent
Payment calculator
Exterior Features
Lot details
The Terraces neighborhood info
People living in The Terraces
Age & gender
Median age 44 yearsCommute types
85% commute by carEducation level
24% have bachelor educationNumber of employees
8% work in education and healthcareVehicles available
34% have 2 vehicleVehicles by gender
34% have 2 vehicleHousing market insights for 2141 Clearview Cir
sales price*
sales price*
of sales*
Housing type
69% are single detachedsRooms
34% of the houses have 6 or 7 roomsBedrooms
57% have 2 or 3 bedroomsOwners vs Renters
66% are ownersADU Accessory Dwelling Unit
Schools
| School rating | Distance | |
|---|---|---|
| out of 10 |
Robert Semple Elementary School
2015 East Third Street,
Benicia, CA 94510
Elementary School |
0.729mi |
| out of 10 |
Benicia Middle School
1100 Southampton Road,
Benicia, CA 94510
Middle School |
0.795mi |
| out of 10 |
Benicia High School
1101 Military West,
Benicia, CA 94510
High School |
0.856mi |
| School rating | Distance | |
|---|---|---|
| out of 10 |
Robert Semple Elementary School
2015 East Third Street,
Benicia, CA 94510
|
0.729mi |
|
Bonnell Elementary School
268 East K Street,
Benicia, CA 94510
|
0.95mi | |
|
St. Dominic
935 East 5th Street,
Benicia, CA 94510
|
1.218mi | |
| out of 10 |
Matthew Turner Elementary School
540 Rose Drive,
Benicia, CA 94510
|
1.386mi |
| School rating | Distance | |
|---|---|---|
| out of 10 |
Benicia Middle School
1100 Southampton Road,
Benicia, CA 94510
|
0.795mi |
|
Community Day School
426 East K Street,
Benicia, CA 94510
|
1.106mi | |
|
St. Dominic
935 East 5th Street,
Benicia, CA 94510
|
1.218mi | |
| School rating | Distance | |
|---|---|---|
| out of 10 |
Benicia High School
1101 Military West,
Benicia, CA 94510
|
0.856mi |
| out of 10 |
Liberty High School
351 East J Street,
Benicia, CA 94510
|
1.07mi |
|
Community Day School
426 East K Street,
Benicia, CA 94510
|
1.106mi | |

Price history
The Terraces Median sales price 2021
| Bedrooms | Med. price | % of listings |
|---|---|---|
| 2 beds | $520k | 50% |
| 3 beds | $550k | 50% |
| Date | Event | Price | $/sqft | Source |
|---|---|---|---|---|
| Jul 8, 2021 | Sold | $550,000 | 359.48 | Public Record |
| Jul 8, 2021 | Price Increase | $550,000 +6.8% | 359.48 | MLS #40954826 |
| Jun 23, 2021 | Pending | $514,999 | 336.6 | MLS #40954826 |
| Jun 17, 2021 | New Listing | $514,999 | 336.6 | MLS #40954826 |
Agent viewpoints of 2141 Clearview Cir, Benicia, CA, 94510
As soon as we do, we post it here.
Similar homes for sale
Similar homes nearby 2141 Clearview Cir for sale
Recently sold homes
Request more info
Frequently Asked Questions about 2141 Clearview Cir
What is 2141 Clearview Cir?
2141 Clearview Cir, Benicia, CA, 94510 is a single family hometownhouse located in the The Terraces neighborhood in the city of Benicia, California with zipcode 94510. This single family hometownhouse has 3 bedrooms & 2 full bathrooms + & 1 half bathroom with an interior area of 1,530 sqft.
Which year was this townhouse built?
This townhouse was build in 1983.
Which year was this property last sold?
This property was sold in 2021.
What is the full address of this Townhouse?
2141 Clearview Cir, Benicia, CA, 94510.
Based on information from the bridgeMLS as of 04-28-2024. All data, including all measurements and calculations of area, is obtained from various sources and has not been, and will not be, verified by broker or MLS. All information should be independently reviewed and verified for accuracy. Properties may or may not be listed by the office/agent presenting the information.
Listing last updated on: Jul 08, 2021
Verhouse Last checked 1 year ago
The closest grocery stores are Raley's, 0.56 miles away and Safeway, 0.69 miles away.
The The Terraces neighborhood has a population of 86,611, and 38% of the families have children. The median age is 44.7 years and 85% commute by car. The most popular housing type is "single detached" and 66% is owner.
