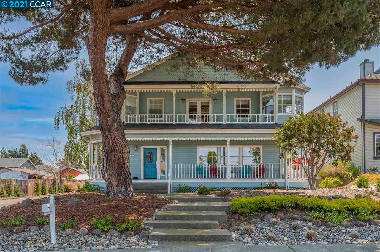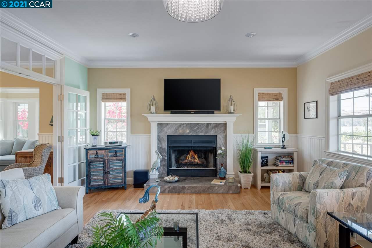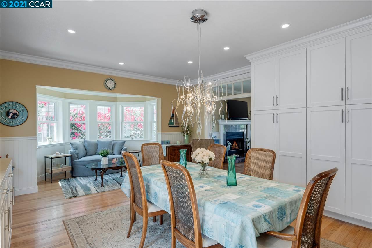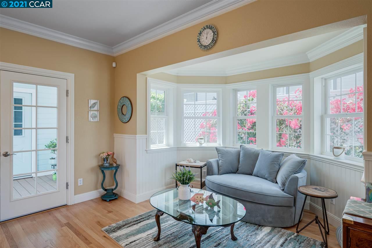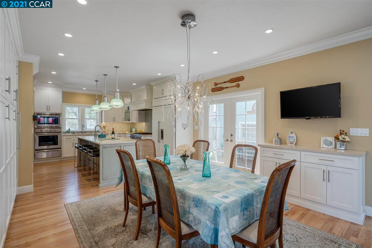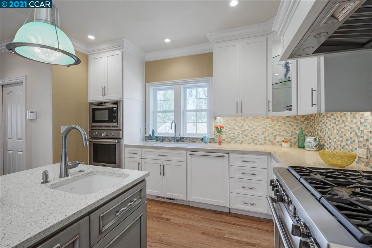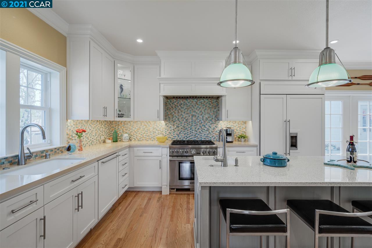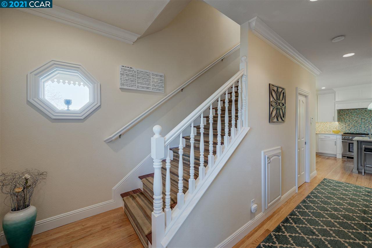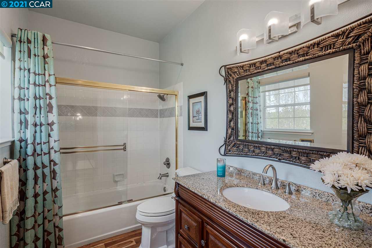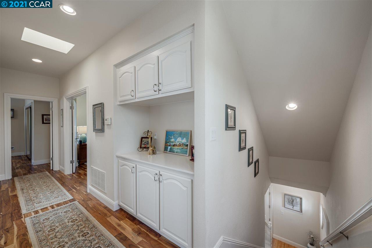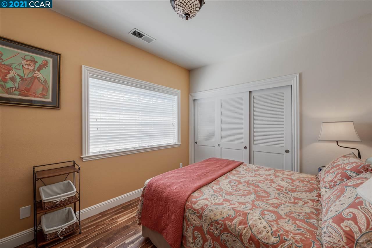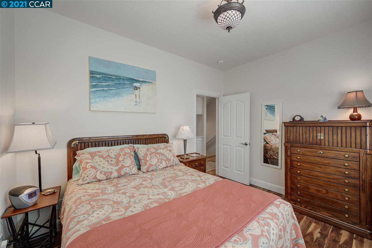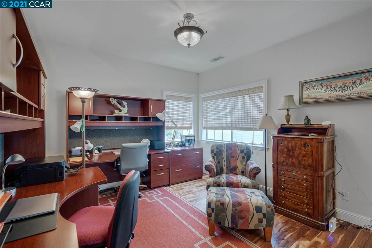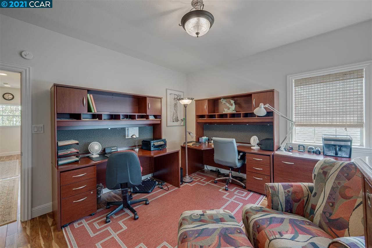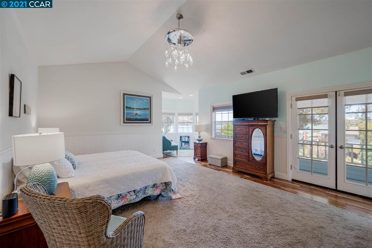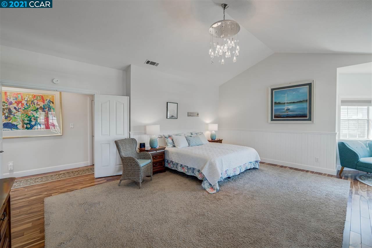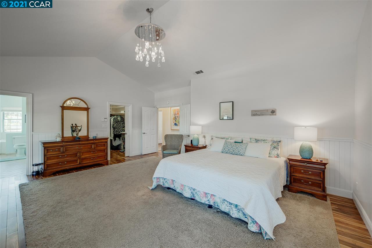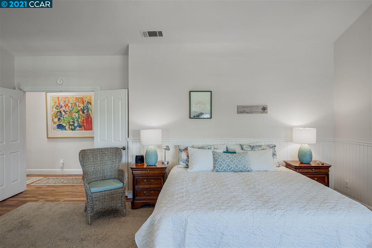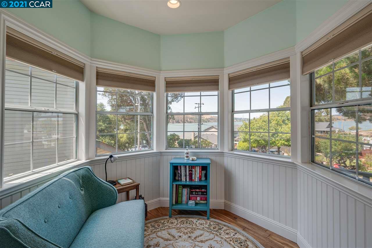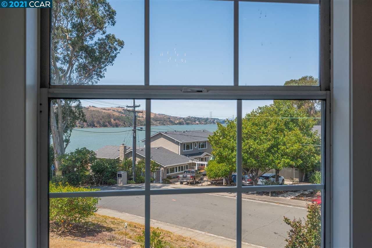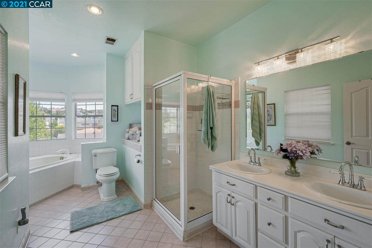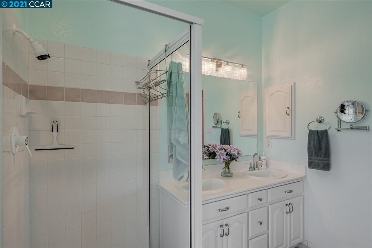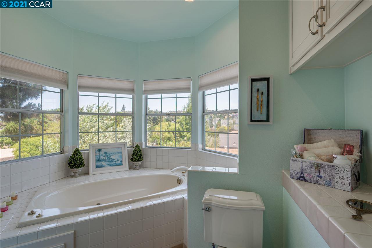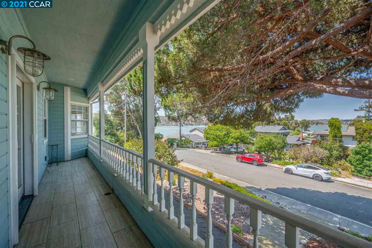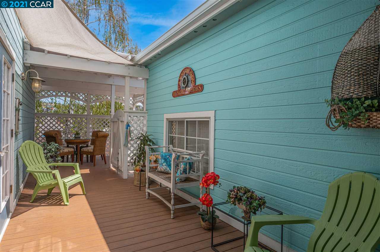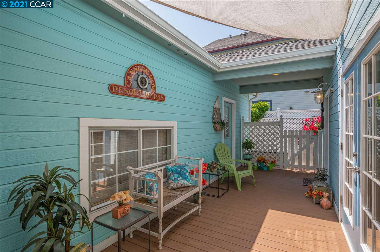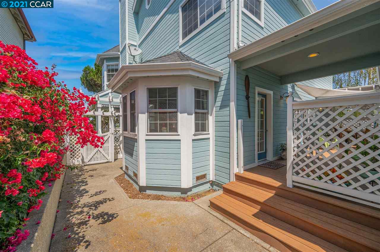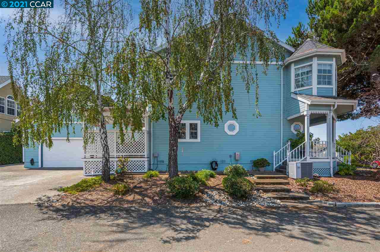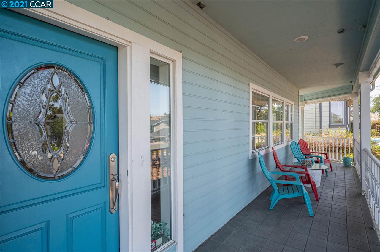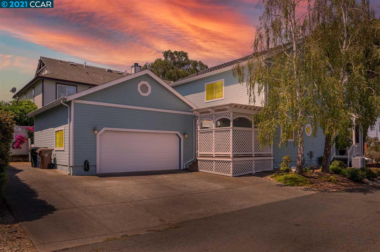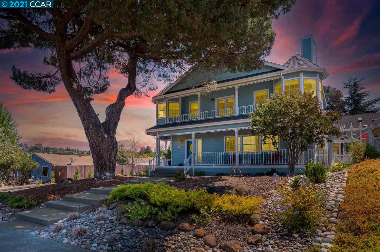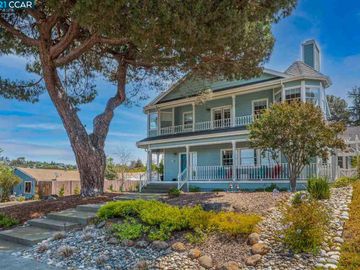
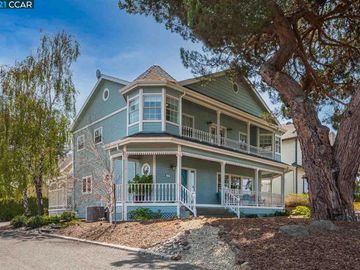
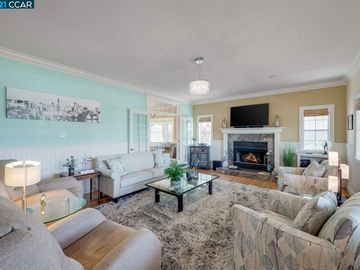
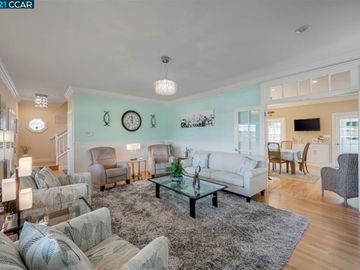
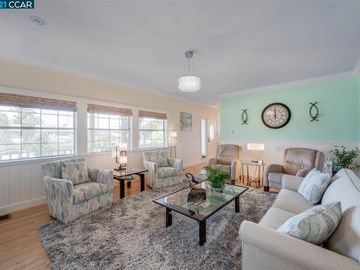
Off the market 3 beds 2 full + 1 half baths 2,306 sqft
Property details
Open Houses
Interior Features
Listed by
Buyer agent
Payment calculator
Exterior Features
Lot details
Downtown neighborhood info
People living in Downtown
Age & gender
Median age 45 yearsCommute types
85% commute by carEducation level
23% have bachelor educationNumber of employees
8% work in education and healthcareVehicles available
35% have 2 vehicleVehicles by gender
35% have 2 vehicleHousing market insights for
sales price*
sales price*
of sales*
Housing type
71% are single detachedsRooms
35% of the houses have 6 or 7 roomsBedrooms
58% have 2 or 3 bedroomsOwners vs Renters
62% are ownersSchools
| School rating | Distance | |
|---|---|---|
|
Bonnell Elementary School
268 East K Street,
Benicia, CA 94510
Elementary School |
1.116mi | |
| out of 10 |
Benicia Middle School
1100 Southampton Road,
Benicia, CA 94510
Middle School |
0.724mi |
| out of 10 |
Benicia High School
1101 Military West,
Benicia, CA 94510
High School |
0.402mi |
| School rating | Distance | |
|---|---|---|
|
Bonnell Elementary School
268 East K Street,
Benicia, CA 94510
|
1.116mi | |
| out of 10 |
Robert Semple Elementary School
2015 East Third Street,
Benicia, CA 94510
|
1.37mi |
|
St. Dominic
935 East 5th Street,
Benicia, CA 94510
|
1.384mi | |
| out of 10 |
Matthew Turner Elementary School
540 Rose Drive,
Benicia, CA 94510
|
1.972mi |
| School rating | Distance | |
|---|---|---|
| out of 10 |
Benicia Middle School
1100 Southampton Road,
Benicia, CA 94510
|
0.724mi |
|
Community Day School
426 East K Street,
Benicia, CA 94510
|
1.314mi | |
|
St. Dominic
935 East 5th Street,
Benicia, CA 94510
|
1.384mi | |
| School rating | Distance | |
|---|---|---|
| out of 10 |
Benicia High School
1101 Military West,
Benicia, CA 94510
|
0.402mi |
| out of 10 |
Liberty High School
351 East J Street,
Benicia, CA 94510
|
1.212mi |
|
Community Day School
426 East K Street,
Benicia, CA 94510
|
1.314mi | |

Price history
Downtown | No Median sales price 2023
| Bedrooms | Med. price | % of listings |
|---|---|---|
| 2 beds | $615k | 33.33% |
| 3 beds | $1.01m | 66.67% |
| Date | Event | Price | $/sqft | Source |
|---|---|---|---|---|
| Oct 29, 2021 | Sold | $1,162,000 | 503.9 | Public Record |
| Oct 29, 2021 | Price Decrease | $1,162,000 -6.29% | 503.9 | MLS #40961983 |
| Sep 28, 2021 | Pending | $1,240,000 | 537.73 | MLS #40961983 |
| Sep 13, 2021 | Under contract | $1,240,000 | 537.73 | MLS #40961983 |
| Sep 5, 2021 | Price Decrease | $1,240,000 -4.54% | 537.73 | MLS #40961983 |
| Aug 20, 2021 | Price Decrease | $1,299,000 -2.26% | 563.31 | MLS #40961983 |
| Aug 5, 2021 | New Listing | $1,329,000 | 576.32 | MLS #40961983 |
Agent viewpoints of 810 W 8th St, Benicia, CA, 94510
As soon as we do, we post it here.
Similar homes for sale
Similar homes nearby 810 W 8th St for sale
Recently sold homes
Request more info
Frequently Asked Questions about 810 W 8th St
What is 810 W 8th St?
810 W 8th St, Benicia, CA, 94510 is a single family home located in the Downtown neighborhood in the city of Benicia, California with zipcode 94510. This single family home has 3 bedrooms & 2 full bathrooms + & 1 half bathroom with an interior area of 2,306 sqft.
Which year was this home built?
This home was build in 1991.
Which year was this property last sold?
This property was sold in 2021.
What is the full address of this Home?
810 W 8th St, Benicia, CA, 94510.
Are grocery stores nearby?
The closest grocery stores are Raley's, 0.67 miles away and Safeway, 0.89 miles away.
What is the neighborhood like?
The Downtown neighborhood has a population of 86,611, and 37% of the families have children. The median age is 45.09 years and 85% commute by car. The most popular housing type is "single detached" and 62% is owner.
Based on information from the bridgeMLS as of 04-27-2024. All data, including all measurements and calculations of area, is obtained from various sources and has not been, and will not be, verified by broker or MLS. All information should be independently reviewed and verified for accuracy. Properties may or may not be listed by the office/agent presenting the information.
Listing last updated on: Nov 06, 2021
Verhouse Last checked 1 year ago
The closest grocery stores are Raley's, 0.67 miles away and Safeway, 0.89 miles away.
The Downtown neighborhood has a population of 86,611, and 37% of the families have children. The median age is 45.09 years and 85% commute by car. The most popular housing type is "single detached" and 62% is owner.
*Neighborhood & street median sales price are calculated over sold properties over the last 6 months.
