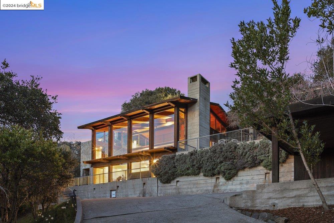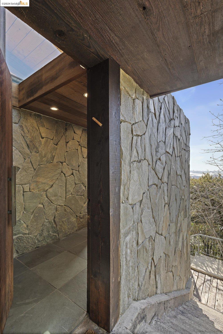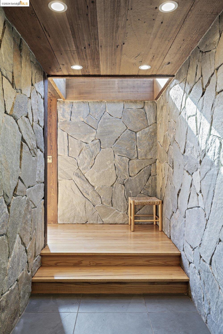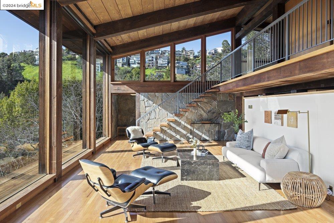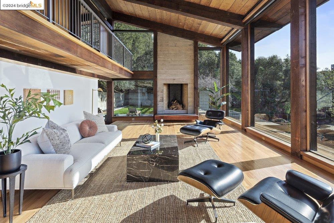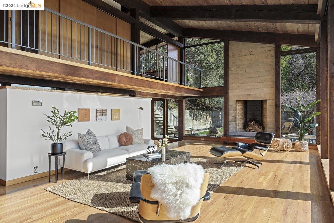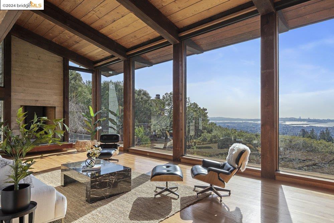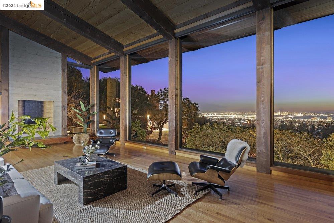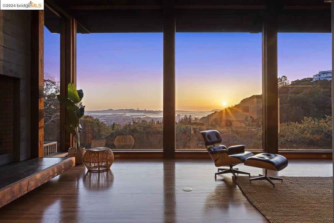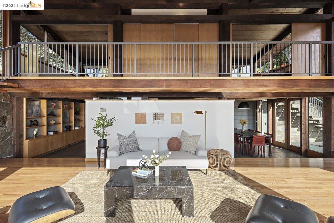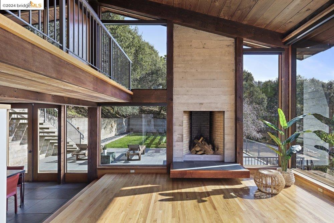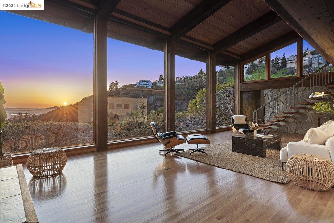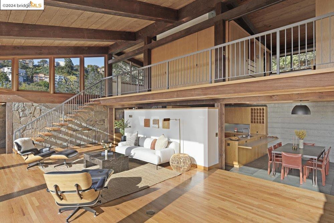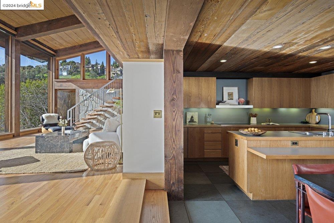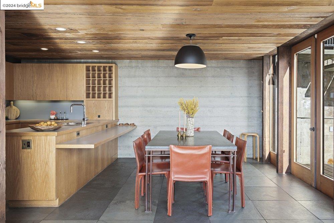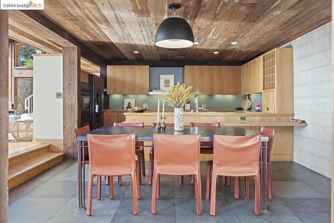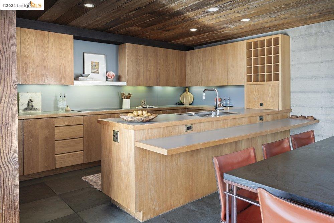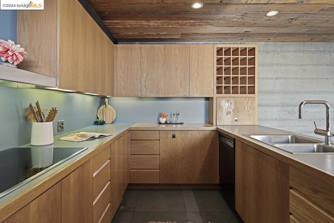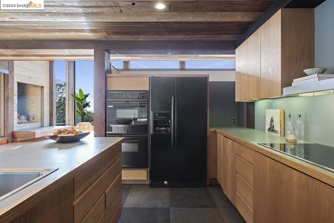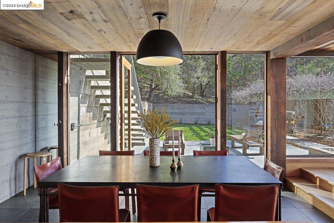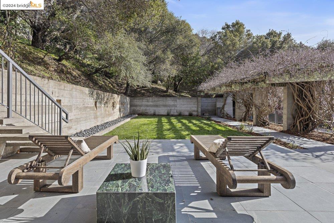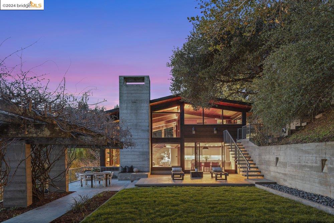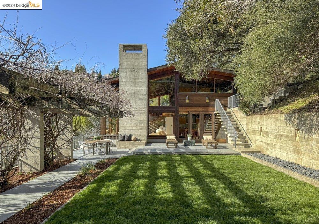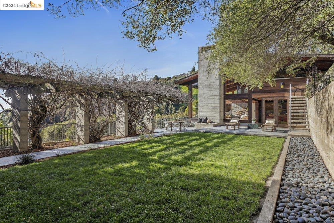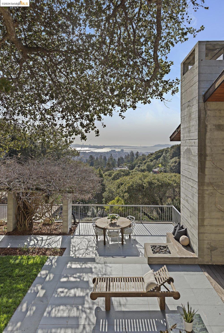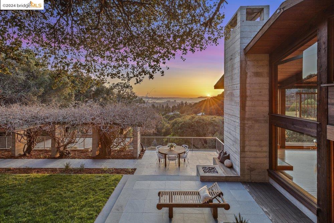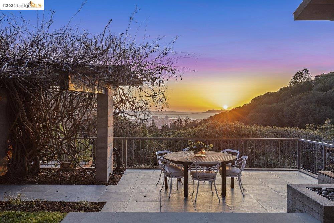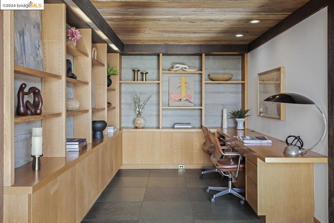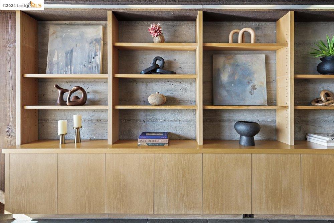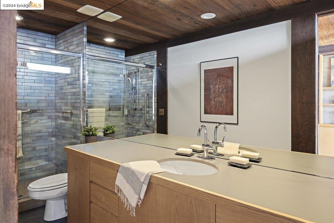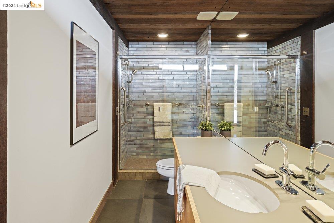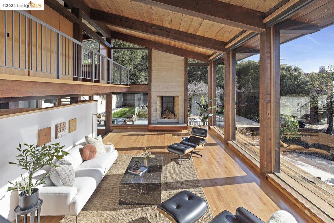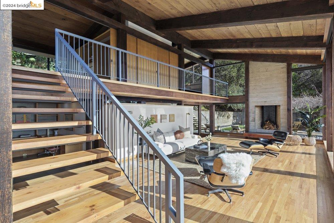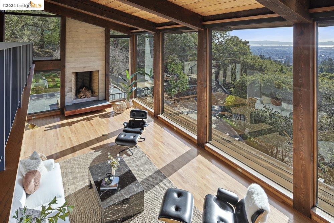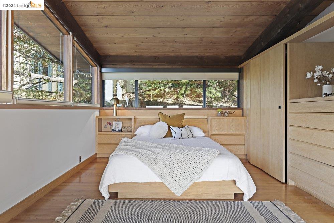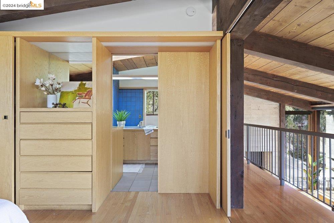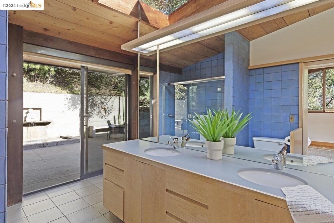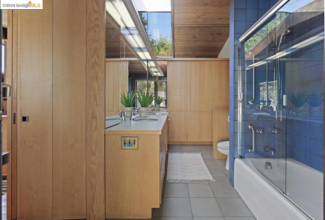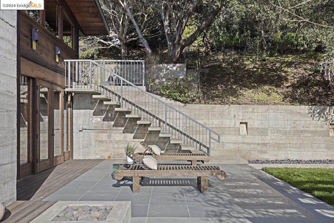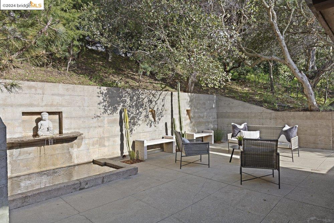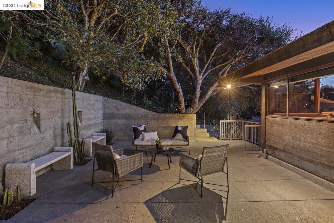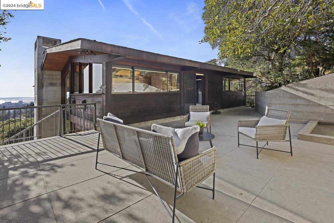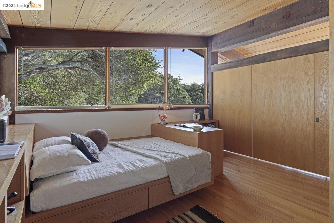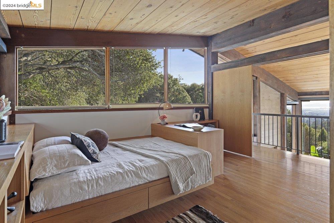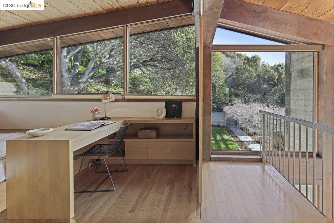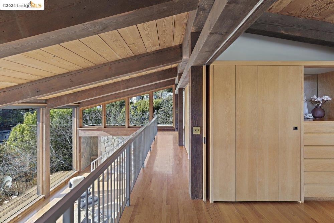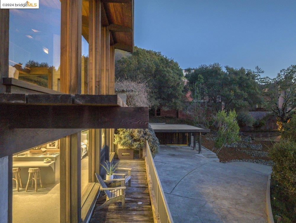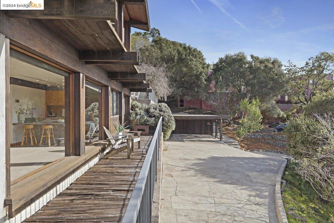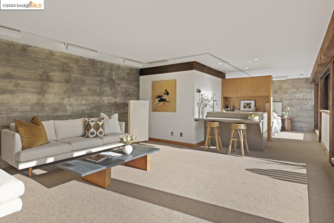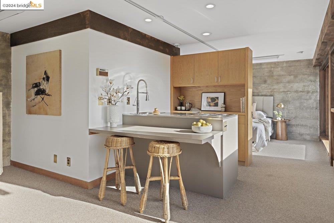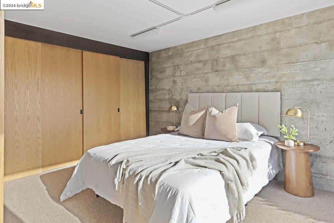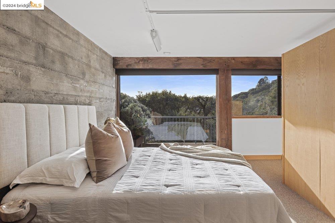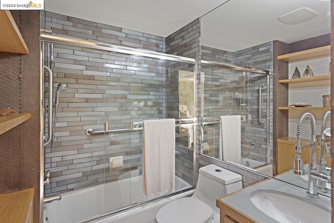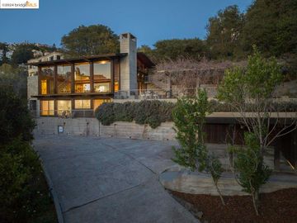
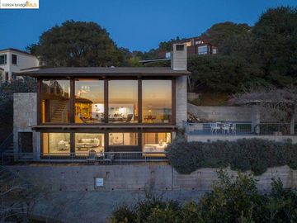
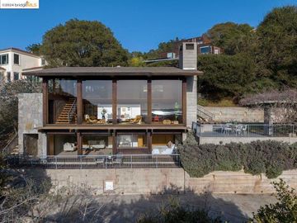
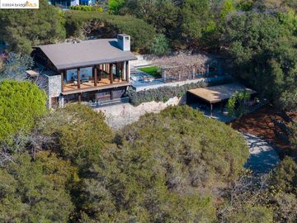
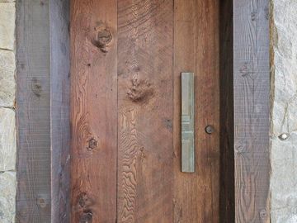
1241 Westview Dr Berkeley, CA, 94705
Neighborhood: Claremont Hills$2,395,000 Home pending 3 beds 3 baths 2,424 sqft
Property details
Open Houses
Interior Features
Listed by
Payment calculator
Exterior Features
Model: Modernist
Lot details
Claremont Hills neighborhood info
People living in Claremont Hills
Age & gender
Median age 40 yearsCommute types
52% commute by carEducation level
36% have bachelor educationNumber of employees
3% work in managementVehicles available
42% have 1 vehicleVehicles by gender
42% have 1 vehicleHousing market insights for
sales price*
sales price*
of sales*
Housing type
50% are single detachedsRooms
26% of the houses have 4 or 5 roomsBedrooms
48% have 2 or 3 bedroomsOwners vs Renters
53% are ownersPrice history
Claremont Hills Median sales price 2024
| Bedrooms | Med. price | % of listings |
|---|---|---|
| 2 beds | $620k | 16.67% |
| 3 beds | $1.42m | 16.67% |
| 4 beds | $1.9m | 41.67% |
| 5 beds | $3.24m | 16.67% |
| 6 beds | $2.25m | 8.33% |
| Date | Event | Price | $/sqft | Source |
|---|---|---|---|---|
| Apr 28, 2024 | Pending | $2,395,000 | 988.04 | MLS #41052619 |
| Apr 24, 2024 | Under contract | $2,395,000 | 988.04 | MLS #41052619 |
| Apr 13, 2024 | For sale | $2,395,000 | 988.04 | MLS #41052619 |
| Apr 7, 2024 | Under contract | $2,395,000 | 988.04 | MLS #41052619 |
| Mar 27, 2024 | Pending | $2,395,000 | 988.04 | MLS #41052619 |
| Mar 13, 2024 | New Listing | $2,395,000 +59.67% | 988.04 | MLS #41052619 |
| Dec 18, 2006 | Sold | $1,500,000 | 618.81 | Public Record |
| Dec 18, 2006 | Price Increase | $1,500,000 +50.75% | 618.81 | MLS #40221784 |
| Nov 16, 2006 | Under contract | $995,000 | 410.48 | MLS #40221784 |
| Nov 1, 2006 | New Listing | $995,000 | 410.48 | MLS #40221784 |
Agent viewpoints of 1241 Westview Dr, Berkeley, CA, 94705
As soon as we do, we post it here.
Similar homes for sale
Similar homes nearby 1241 Westview Dr for sale
Recently sold homes
Request more info
Frequently Asked Questions about 1241 Westview Dr
What is 1241 Westview Dr?
1241 Westview Dr, Berkeley, CA, 94705 is a single family home located in the Claremont Hills neighborhood in the city of Oakland, California with zipcode 94705. This single family home has 3 bedrooms & 3 bathrooms with an interior area of 2,424 sqft.
Which year was this home built?
This home was build in 1996.
What is the full address of this Home?
1241 Westview Dr, Berkeley, CA, 94705.
Are grocery stores nearby?
The closest grocery stores are Safeway, 1.19 miles away and Trader Joe's, 1.41 miles away.
What is the neighborhood like?
The Claremont Hills neighborhood has a population of 262,048, and 40% of the families have children. The median age is 40.98 years and 52% commute by car. The most popular housing type is "single detached" and 53% is owner.
Based on information from the bridgeMLS as of 04-30-2024. All data, including all measurements and calculations of area, is obtained from various sources and has not been, and will not be, verified by broker or MLS. All information should be independently reviewed and verified for accuracy. Properties may or may not be listed by the office/agent presenting the information.
Listing last updated on: Apr 28, 2024
Verhouse Last checked 5 minutes ago
The closest grocery stores are Safeway, 1.19 miles away and Trader Joe's, 1.41 miles away.
The Claremont Hills neighborhood has a population of 262,048, and 40% of the families have children. The median age is 40.98 years and 52% commute by car. The most popular housing type is "single detached" and 53% is owner.
*Neighborhood & street median sales price are calculated over sold properties over the last 6 months.
