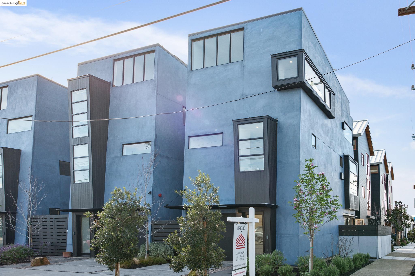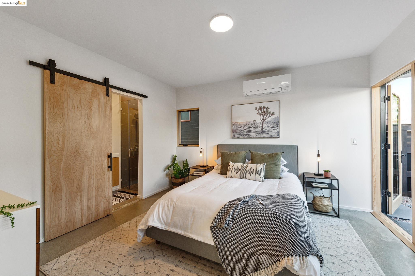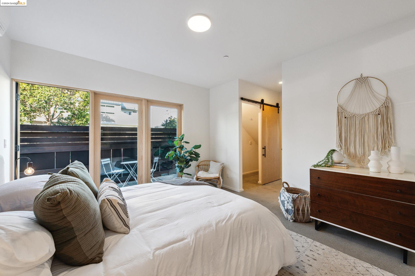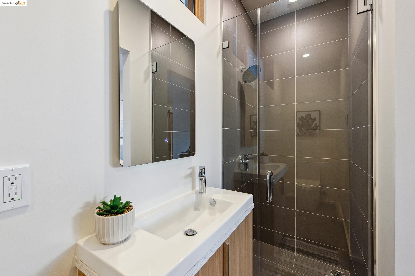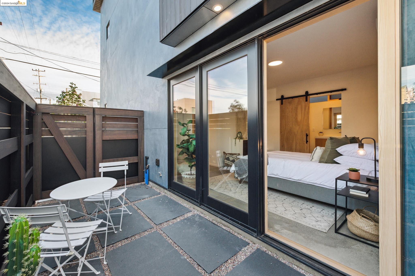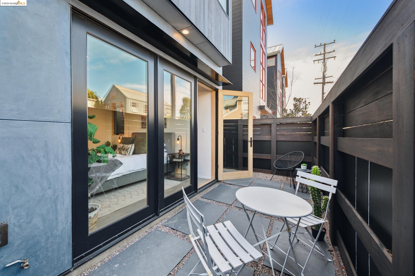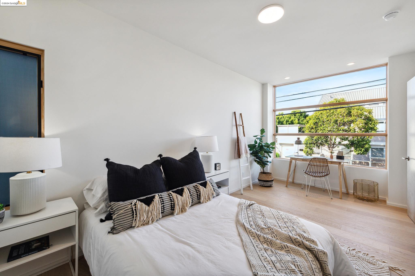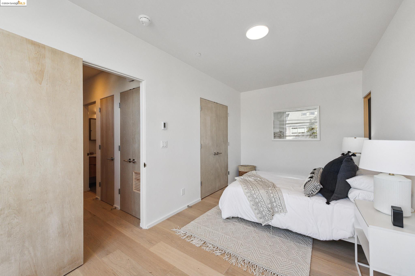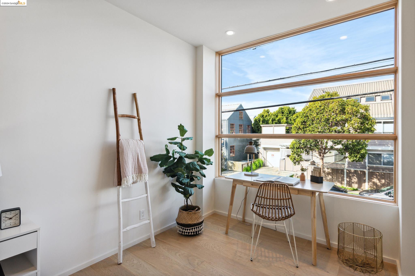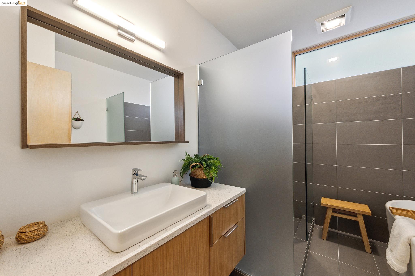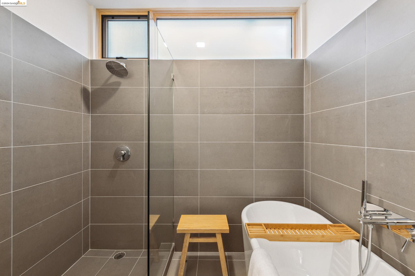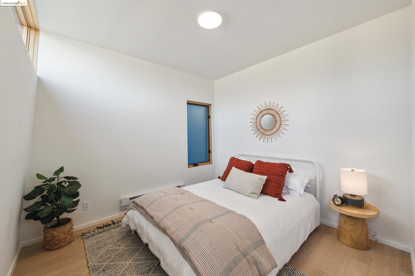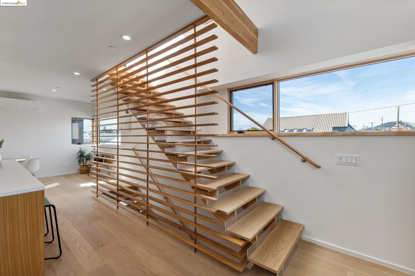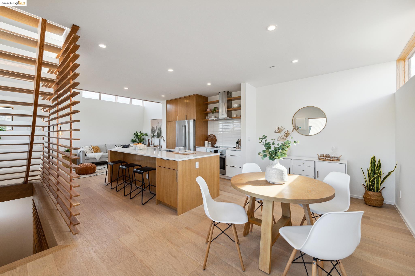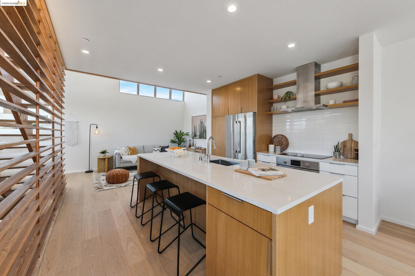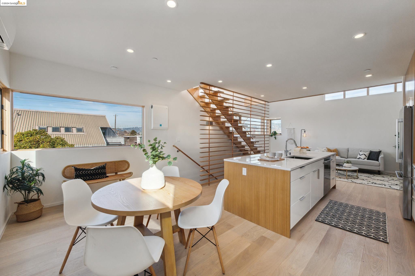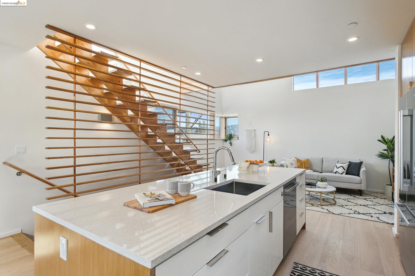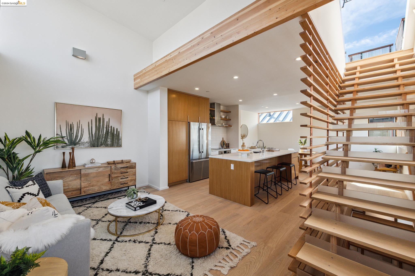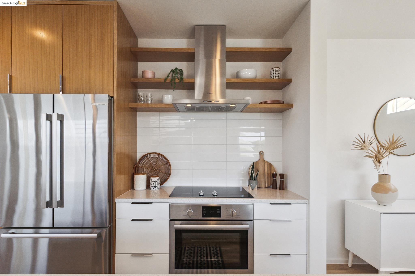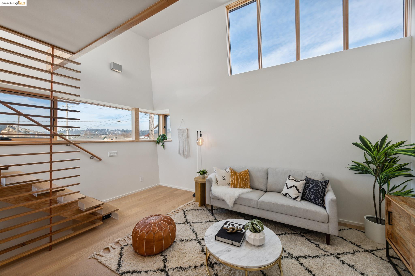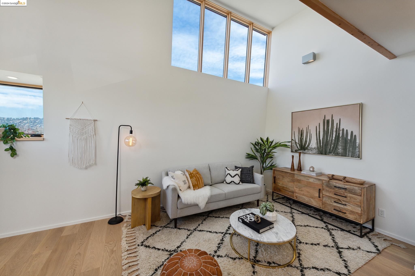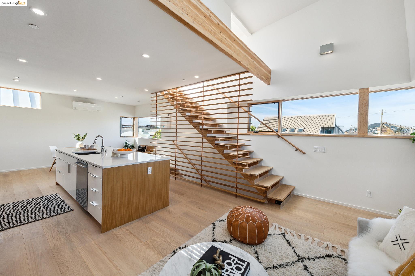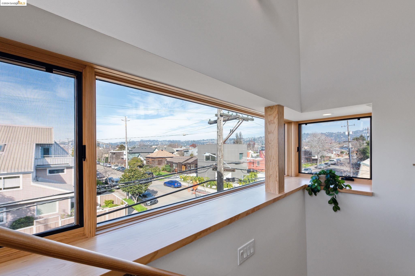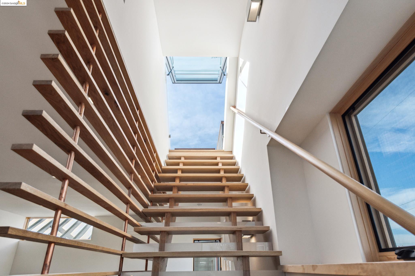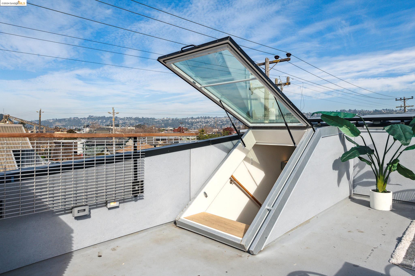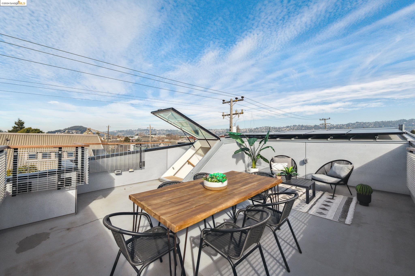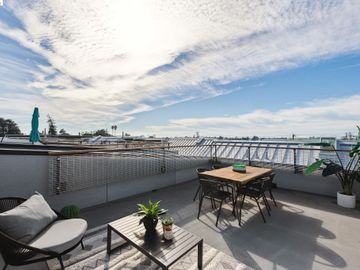
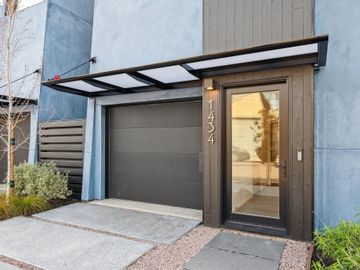
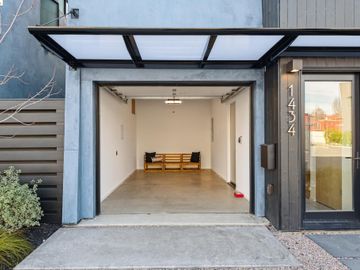
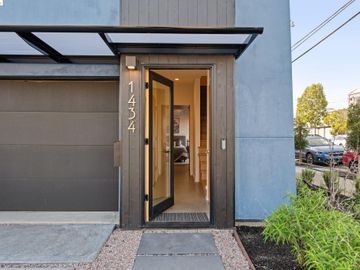
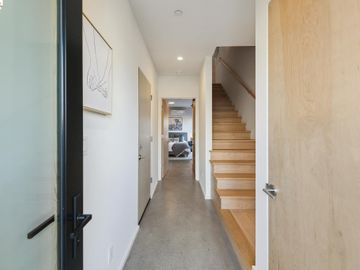
1434 Fifth St Berkeley, CA, 94710
Neighborhood: Ocean View$1,495,000 Home for sale 3 beds 2 baths 1,597 sqft
Property details
Open Houses
Interior Features
Listed by
Payment calculator
Exterior Features
Lot details
Ocean View neighborhood info
People living in Ocean View
Age & gender
Median age 37 yearsCommute types
50% commute by carEducation level
33% have bachelor educationNumber of employees
2% work in managementVehicles available
48% have 1 vehicleVehicles by gender
48% have 1 vehicleHousing market insights for
sales price*
sales price*
of sales*
Housing type
36% are single detachedsRooms
37% of the houses have 4 or 5 roomsBedrooms
57% have 2 or 3 bedroomsOwners vs Renters
55% are rentersGreen energy efficient
Price history
Ocean View Median sales price 2023
| Bedrooms | Med. price | % of listings |
|---|---|---|
| 2 beds | $865k | 23.08% |
| 3 beds | $1.39m | 69.23% |
| 4 beds | $1.33m | 7.69% |
| Date | Event | Price | $/sqft | Source |
|---|---|---|---|---|
| Feb 28, 2024 | New Listing | $1,495,000 | 936.13 | MLS #41051177 |
Taxes of 1434 Fifth St, Berkeley, CA, 94710
Agent viewpoints of 1434 Fifth St, Berkeley, CA, 94710
As soon as we do, we post it here.
Similar homes for sale
Similar homes nearby 1434 Fifth St for sale
Recently sold homes
Request more info
Frequently Asked Questions about 1434 Fifth St
What is 1434 Fifth St?
1434 Fifth St, Berkeley, CA, 94710 is a single family home located in the Ocean View neighborhood in the city of Berkeley, California with zipcode 94710. This single family home has 3 bedrooms & 2 bathrooms with an interior area of 1,597 sqft.
Which year was this home built?
This home was build in 2023.
What is the full address of this Home?
1434 Fifth St, Berkeley, CA, 94710.
Are grocery stores nearby?
The closest grocery stores are Whole Foods Market, 0.4 miles away and Market Hall Foods, 0.41 miles away.
What is the neighborhood like?
The Ocean View neighborhood has a population of 262,609, and 40% of the families have children. The median age is 37 years and 50% commute by car. The most popular housing type is "single detached" and 55% is renter.
Based on information from the bridgeMLS as of 04-28-2024. All data, including all measurements and calculations of area, is obtained from various sources and has not been, and will not be, verified by broker or MLS. All information should be independently reviewed and verified for accuracy. Properties may or may not be listed by the office/agent presenting the information.
Listing last updated on: Apr 26, 2024
Verhouse Last checked less than a minute ago
The closest grocery stores are Whole Foods Market, 0.4 miles away and Market Hall Foods, 0.41 miles away.
The Ocean View neighborhood has a population of 262,609, and 40% of the families have children. The median age is 37 years and 50% commute by car. The most popular housing type is "single detached" and 55% is renter.
*Neighborhood & street median sales price are calculated over sold properties over the last 6 months.
