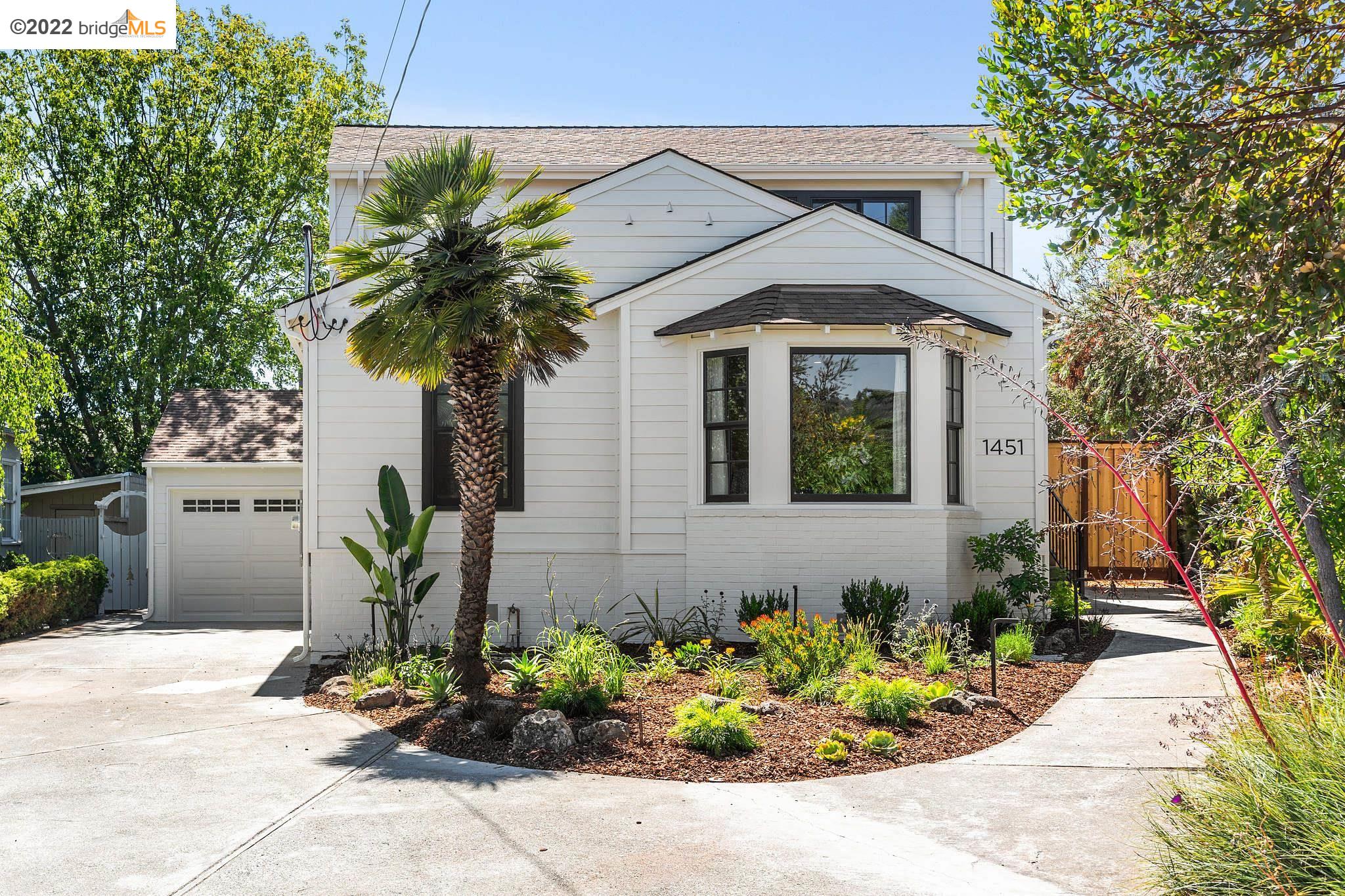1451 Catherine Dr Berkeley, CA, 94702
Neighborhood: University GdnsOff the market 3 beds 3 baths 2,100 sqft
Property details
Open Houses
Interior Features
Listed by
Buyer agent
Payment calculator
Exterior Features
Lot details
University Gdns neighborhood info
People living in University Gdns
Age & gender
Median age 37 yearsCommute types
49% commute by carEducation level
33% have bachelor educationNumber of employees
2% work in managementVehicles available
47% have 1 vehicleVehicles by gender
47% have 1 vehicleHousing market insights for
sales price*
sales price*
of sales*
Housing type
37% are single detachedsRooms
37% of the houses have 4 or 5 roomsBedrooms
57% have 2 or 3 bedroomsOwners vs Renters
54% are rentersGreen energy efficient
Schools
| School rating | Distance | |
|---|---|---|
| out of 10 |
Jefferson Elementary School
1400 Ada Street,
Berkeley, CA 94702
Elementary School |
0.096mi |
|
The Crowden School
1475 Rose Street,
Berkeley, CA 94702
Middle School |
0.124mi | |
|
Saint Mary's College High School
1294 Albina Avenue,
Berkeley, CA 94706
High School |
0.327mi | |
| School rating | Distance | |
|---|---|---|
| out of 10 |
Jefferson Elementary School
1400 Ada Street,
Berkeley, CA 94702
|
0.096mi |
|
The Crowden School
1475 Rose Street,
Berkeley, CA 94702
|
0.124mi | |
|
Shu Ren International School
1333 University Avenue,
Berkeley, CA 94702
|
0.519mi | |
|
The Berkeley School
1310 University Avenue,
Berkeley, CA 94702
|
0.567mi | |
| out of 10 |
Berkeley Arts Magnet at Whittier School
1645 Milvia Street,
Berkeley, CA 94709
|
0.731mi |
| School rating | Distance | |
|---|---|---|
|
The Crowden School
1475 Rose Street,
Berkeley, CA 94702
|
0.124mi | |
| out of 10 |
Martin Luther King Middle School
1781 Rose Street,
Berkeley, CA 94703
|
0.48mi |
|
The Berkeley School
1310 University Avenue,
Berkeley, CA 94702
|
0.567mi | |
|
Archway School
1940 Virginia Street,
Berkeley, CA 94709
|
0.713mi | |
|
School Of The Madeleine
1225 Milvia Street,
Berkeley, CA 94709
|
0.864mi | |
| School rating | Distance | |
|---|---|---|
|
Saint Mary's College High School
1294 Albina Avenue,
Berkeley, CA 94706
|
0.327mi | |
|
Aspire California College Preparatory Academy
2125 Jefferson Avenue,
Berkeley, CA 94703
|
0.695mi | |
|
Realm Charter High School
2023 8th Street,
Berkeley, CA 94710
|
0.898mi | |
| out of 10 |
Berkeley High School
1980 Allston Way,
Berkeley, CA 94704
|
0.948mi |
|
Via Center
2126 6th Street,
Berkeley, CA 94710
|
1.074mi | |

Price history
University Gdns Median sales price 2022
| Bedrooms | Med. price | % of listings |
|---|---|---|
| 3 beds | $2.1m | 100% |
| Date | Event | Price | $/sqft | Source |
|---|---|---|---|---|
| Aug 5, 2022 | Sold | $2,100,000 | 1000 | Public Record |
| Aug 5, 2022 | Price Increase | $2,100,000 +10.82% | 1000 | MLS #40999883 |
| Jul 15, 2022 | Pending | $1,895,000 | 902.38 | MLS #40999883 |
| Jul 1, 2022 | New Listing | $1,895,000 | 902.38 | MLS #40999883 |
Agent viewpoints of 1451 Catherine Dr, Berkeley, CA, 94702
As soon as we do, we post it here.
Similar homes for sale
Similar homes nearby 1451 Catherine Dr for sale
Recently sold homes
Request more info
Frequently Asked Questions about 1451 Catherine Dr
What is 1451 Catherine Dr?
1451 Catherine Dr, Berkeley, CA, 94702 is a single family home located in the University Gdns neighborhood in the city of Berkeley, California with zipcode 94702. This single family home has 3 bedrooms & 3 bathrooms with an interior area of 2,100 sqft.
Which year was this home built?
This home was build in 1942.
Which year was this property last sold?
This property was sold in 2022.
What is the full address of this Home?
1451 Catherine Dr, Berkeley, CA, 94702.
Are grocery stores nearby?
The closest grocery stores are Monterey Market, 0.28 miles away and 99 cent store, 0.67 miles away.
What is the neighborhood like?
The University Gdns neighborhood has a population of 279,175, and 41% of the families have children. The median age is 37.32 years and 49% commute by car. The most popular housing type is "single detached" and 54% is renter.
Based on information from the bridgeMLS as of 04-26-2024. All data, including all measurements and calculations of area, is obtained from various sources and has not been, and will not be, verified by broker or MLS. All information should be independently reviewed and verified for accuracy. Properties may or may not be listed by the office/agent presenting the information.
Listing last updated on: Feb 03, 2023
Verhouse Last checked 1 minute ago
The closest grocery stores are Monterey Market, 0.28 miles away and 99 cent store, 0.67 miles away.
The University Gdns neighborhood has a population of 279,175, and 41% of the families have children. The median age is 37.32 years and 49% commute by car. The most popular housing type is "single detached" and 54% is renter.
*Neighborhood & street median sales price are calculated over sold properties over the last 6 months.
