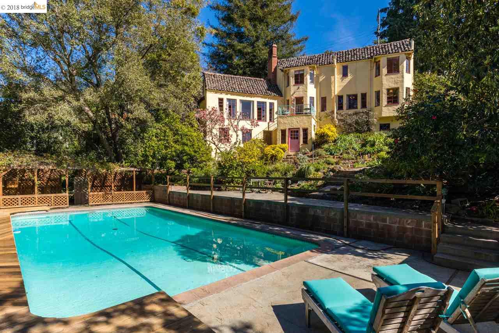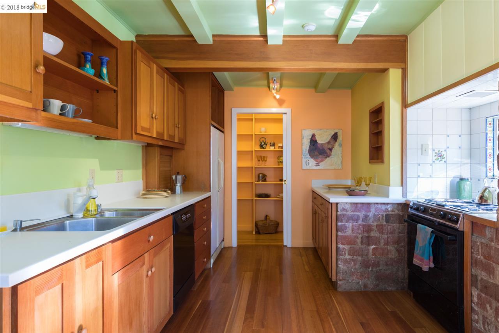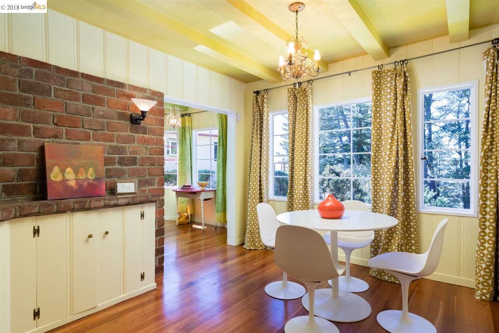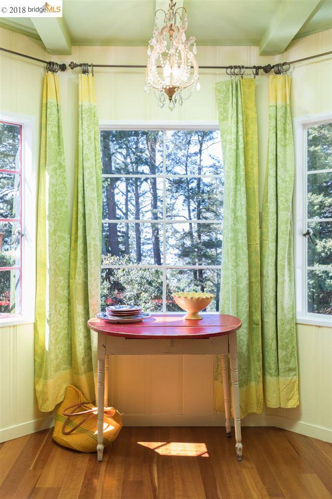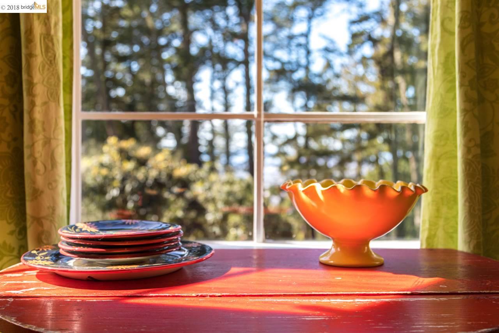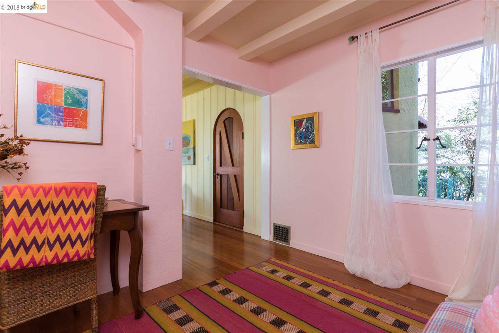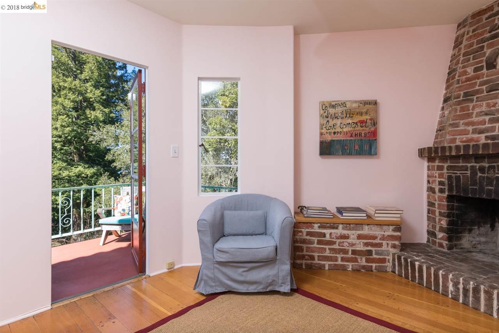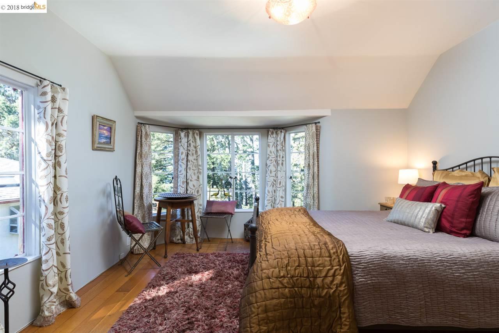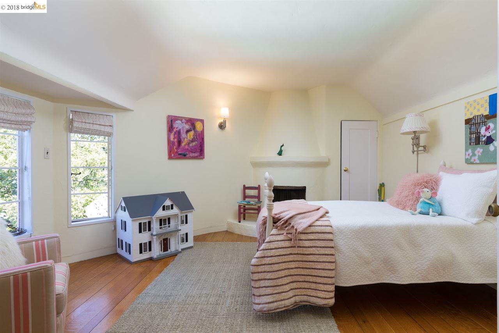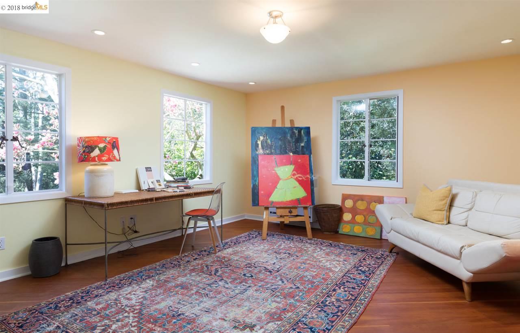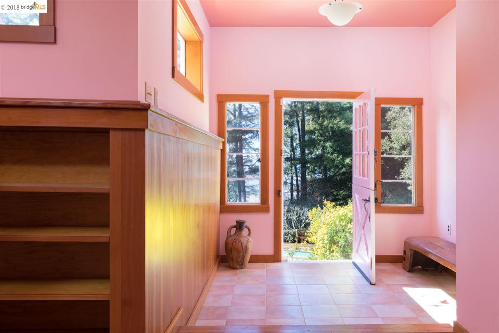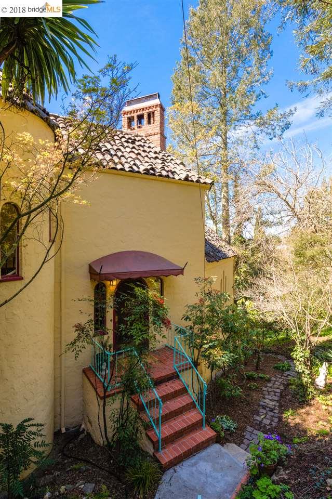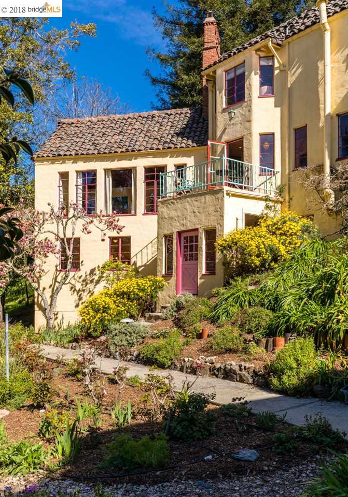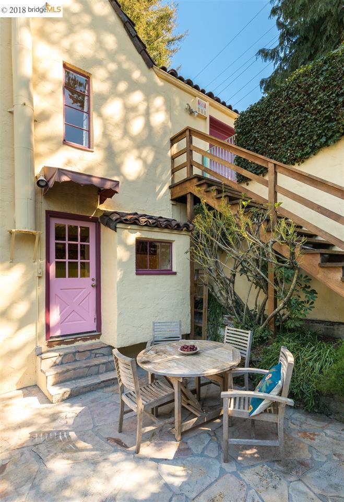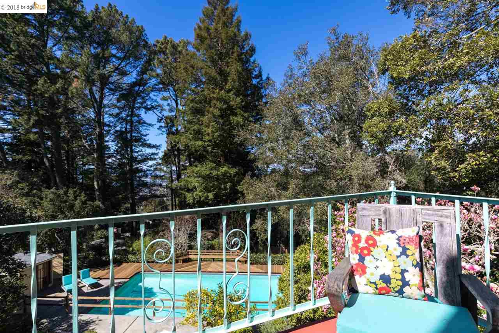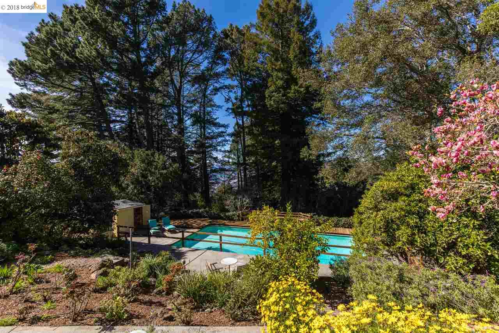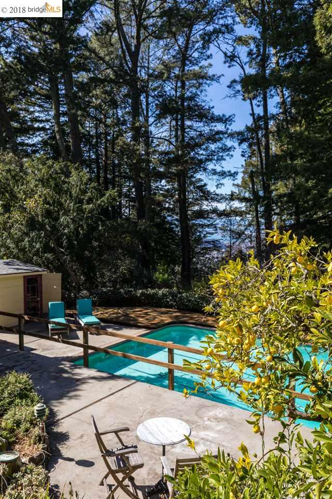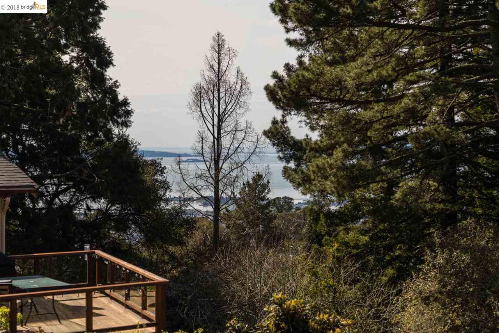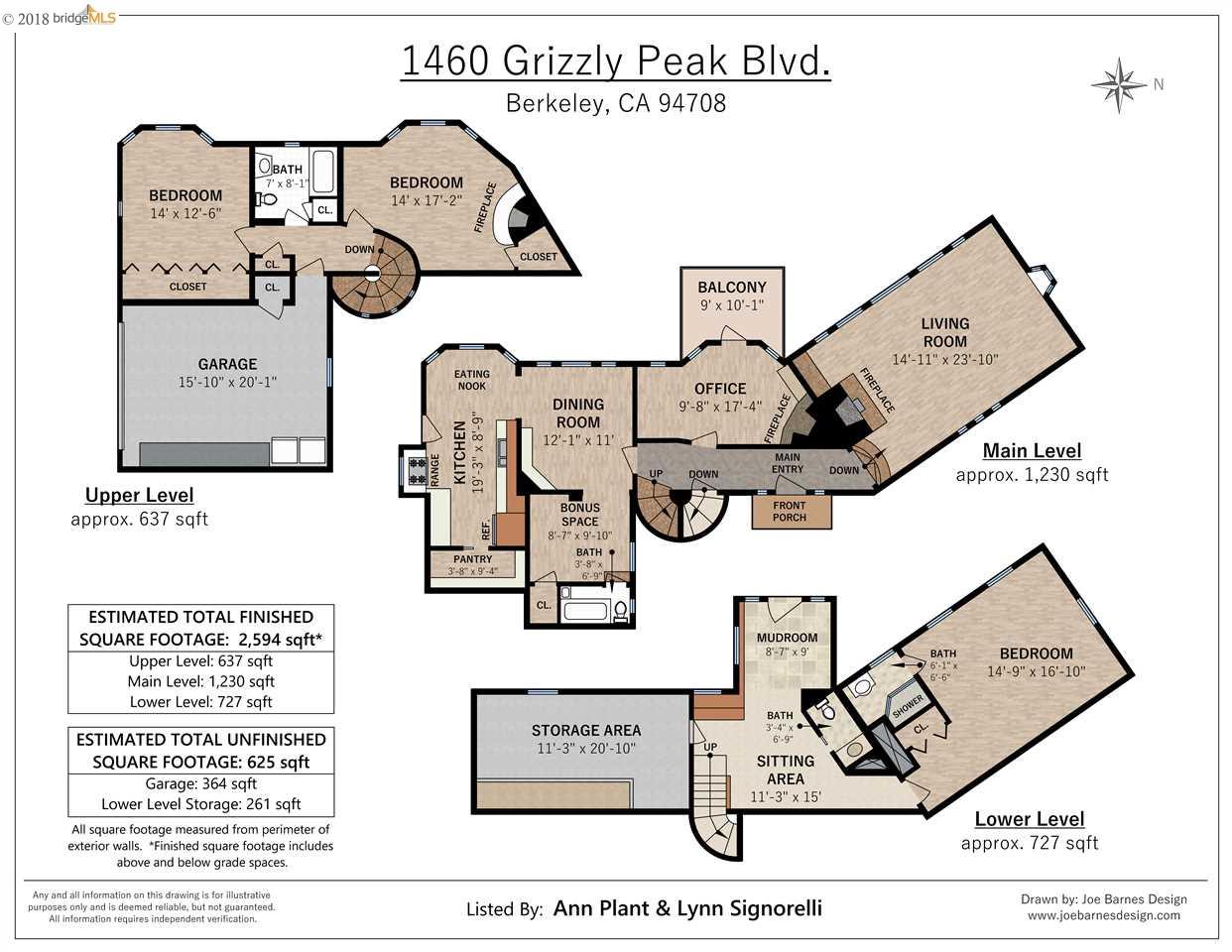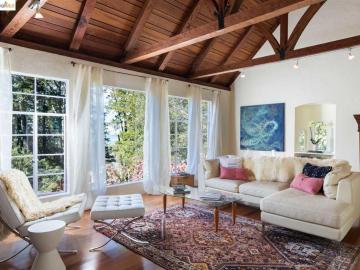
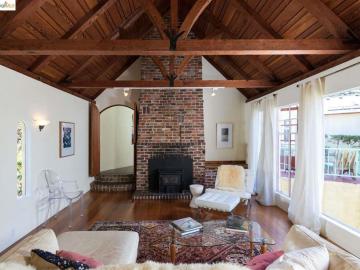
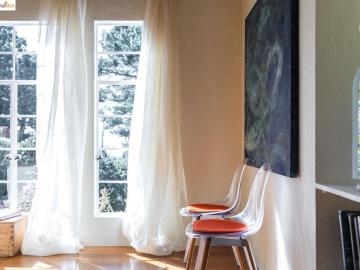
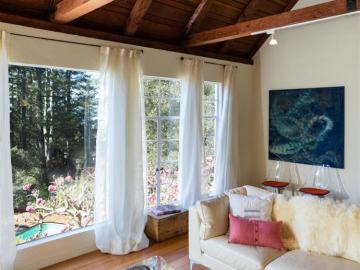
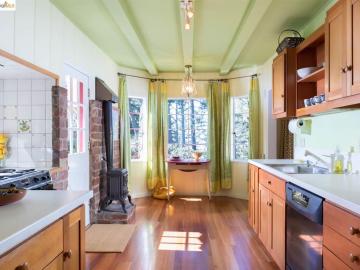
1460 Grizzly Peak Blvd Berkeley, CA, 94708
Neighborhood: Grizzly PeakOff the market 3 beds 3 full + 1 half baths 2,451 sqft
Property details
Open Houses
Interior Features
Listed by
Buyer agent
Payment calculator
Exterior Features
Lot details
Grizzly Peak neighborhood info
People living in Grizzly Peak
Age & gender
Median age 40 yearsCommute types
47% commute by carEducation level
34% have professional educationNumber of employees
2% work in managementVehicles available
43% have 1 vehicleVehicles by gender
43% have 1 vehicleHousing market insights for
sales price*
sales price*
of sales*
Housing type
53% are single detachedsRooms
30% of the houses have 4 or 5 roomsBedrooms
54% have 2 or 3 bedroomsOwners vs Renters
55% are ownersGreen energy efficient
Schools
| School rating | Distance | |
|---|---|---|
|
Montessori Family School
1850 Scenic Avenue,
Berkeley, CA 94709
Elementary School |
0.936mi | |
|
Montessori Family School
1850 Scenic Avenue,
Berkeley, CA 94709
Middle School |
0.936mi | |
|
Maybeck High School
2727 College Avenue,
Berkeley, CA 94705
High School |
1.548mi | |
| School rating | Distance | |
|---|---|---|
|
Montessori Family School
1850 Scenic Avenue,
Berkeley, CA 94709
|
0.936mi | |
| out of 10 |
Cragmont Elementary School
830 Regal Road,
Berkeley, CA 94708
|
0.997mi |
|
Berkeley Rose Waldorf School
2138 Cedar Street,
Berkeley, CA 94709
|
1.058mi | |
| out of 10 |
Oxford Elementary School
1130 Oxford Street,
Berkeley, CA 94707
|
1.087mi |
|
School Of The Madeleine
1225 Milvia Street,
Berkeley, CA 94709
|
1.235mi | |
| School rating | Distance | |
|---|---|---|
|
Montessori Family School
1850 Scenic Avenue,
Berkeley, CA 94709
|
0.936mi | |
|
School Of The Madeleine
1225 Milvia Street,
Berkeley, CA 94709
|
1.235mi | |
|
East Bay School For Boys
2340 Durant Avenue,
Berkeley, CA 94704
|
1.304mi | |
|
Archway School
1940 Virginia Street,
Berkeley, CA 94709
|
1.333mi | |
|
Quantum Camp
2176 Shattuck Avenue,
Berkeley, CA 94704
|
1.412mi | |
| School rating | Distance | |
|---|---|---|
|
Maybeck High School
2727 College Avenue,
Berkeley, CA 94705
|
1.548mi | |
| out of 10 |
Berkeley High School
1980 Allston Way,
Berkeley, CA 94704
|
1.563mi |
| out of 10 |
Aspire California College Preparatory Academy
2125 Jefferson Avenue,
Berkeley, CA 94703
|
1.867mi |
|
Saint Mary's College High School
1294 Albina Avenue,
Berkeley, CA 94706
|
1.885mi | |
| out of 10 |
Berkeley Technology Academy
2701 Martin Luther King Junior Way,
Berkeley, CA 94704
|
2.045mi |

Price history
Grizzly Peak Median sales price 2022
| Bedrooms | Med. price | % of listings |
|---|---|---|
| 4 beds | $1.83m | 100% |
| Date | Event | Price | $/sqft | Source |
|---|---|---|---|---|
| Apr 17, 2018 | Sold | $1,625,000 | 662.99 | Public Record |
| Apr 17, 2018 | Price Increase | $1,625,000 +30.52% | 662.99 | MLS #40812826 |
| Mar 22, 2018 | Pending | $1,245,000 | 507.96 | MLS #40812826 |
| Mar 7, 2018 | New Listing | $1,245,000 +43.93% | 507.96 | MLS #40812826 |
| Jul 20, 2000 | Sold | $865,000 | 0 | Public Record |
| Jun 2, 2000 | Under contract | $865,000 | 0 | MLS #20018713 |
| May 15, 2000 | New Listing | $865,000 | 0 | MLS #20018713 |
Agent viewpoints of 1460 Grizzly Peak Blvd, Berkeley, CA, 94708
As soon as we do, we post it here.
Similar homes for sale
Similar homes nearby 1460 Grizzly Peak Blvd for sale
Recently sold homes
Request more info
Frequently Asked Questions about 1460 Grizzly Peak Blvd
What is 1460 Grizzly Peak Blvd?
1460 Grizzly Peak Blvd, Berkeley, CA, 94708 is a single family home located in the Grizzly Peak neighborhood in the city of Berkeley, California with zipcode 94708. This single family home has 3 bedrooms & 3 full bathrooms + & 1 half bathroom with an interior area of 2,451 sqft.
Which year was this home built?
This home was build in 1928.
Which year was this property last sold?
This property was sold in 2018.
What is the full address of this Home?
1460 Grizzly Peak Blvd, Berkeley, CA, 94708.
Are grocery stores nearby?
The closest grocery stores are Safeway, 1.15 miles away and Safeway Community Markets, 1.18 miles away.
What is the neighborhood like?
The Grizzly Peak neighborhood has a population of 266,357, and 41% of the families have children. The median age is 40.2 years and 47% commute by car. The most popular housing type is "single detached" and 55% is owner.
Based on information from the bridgeMLS as of 05-08-2024. All data, including all measurements and calculations of area, is obtained from various sources and has not been, and will not be, verified by broker or MLS. All information should be independently reviewed and verified for accuracy. Properties may or may not be listed by the office/agent presenting the information.
Listing last updated on: Apr 20, 2018
Verhouse Last checked 1 year ago
Nearby schools include Montessori Family School, Montessori Family School and Maybeck High School.
The closest grocery stores are Safeway, 1.15 miles away and Safeway Community Markets, 1.18 miles away.
The Grizzly Peak neighborhood has a population of 266,357, and 41% of the families have children. The median age is 40.2 years and 47% commute by car. The most popular housing type is "single detached" and 55% is owner.
*Neighborhood & street median sales price are calculated over sold properties over the last 6 months.
