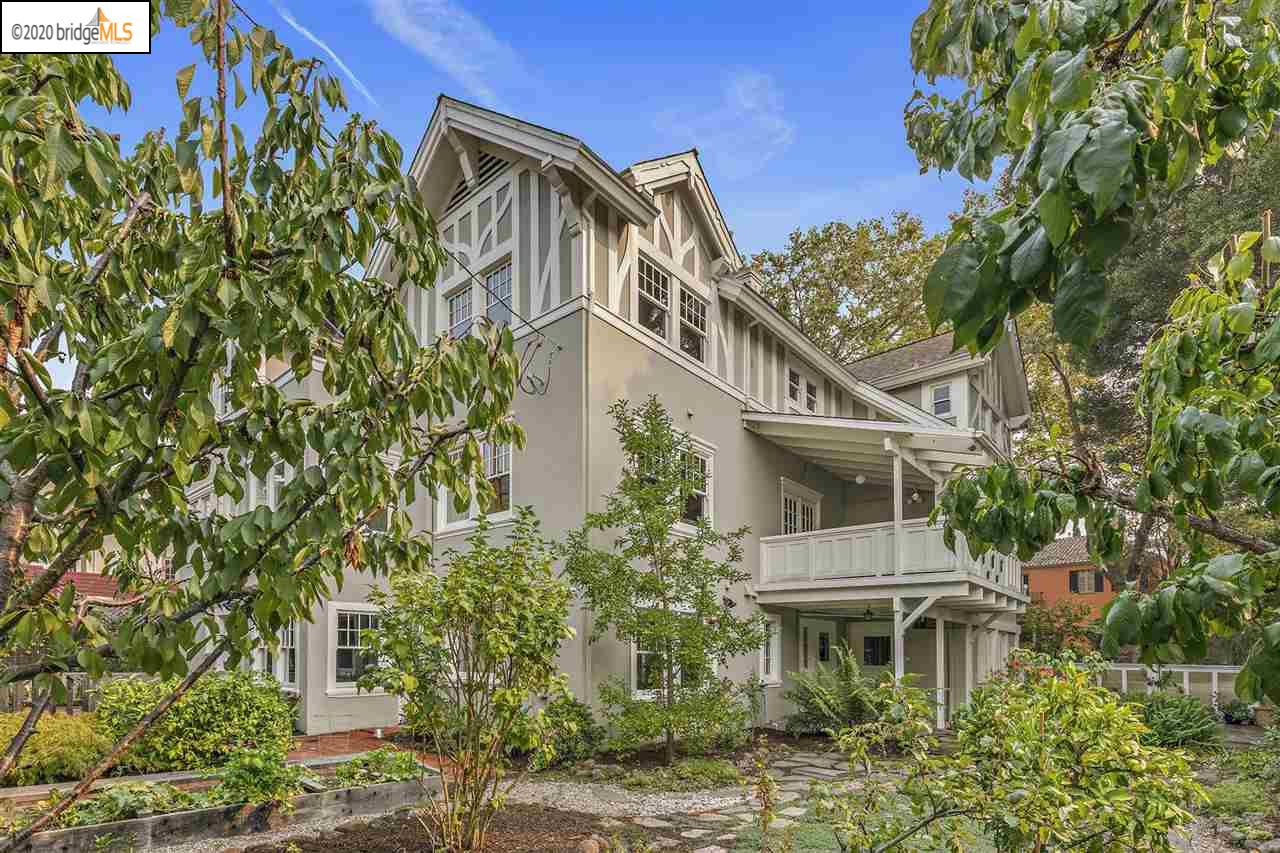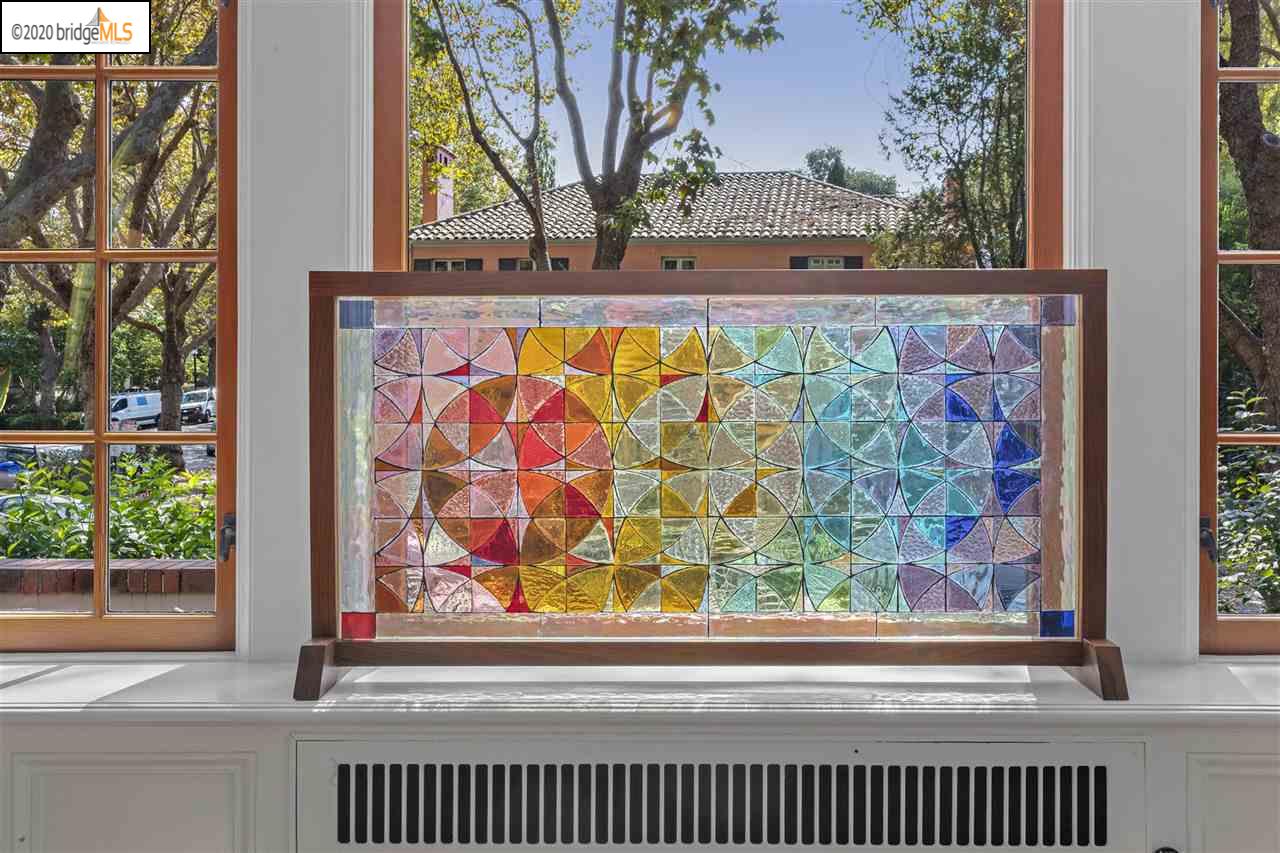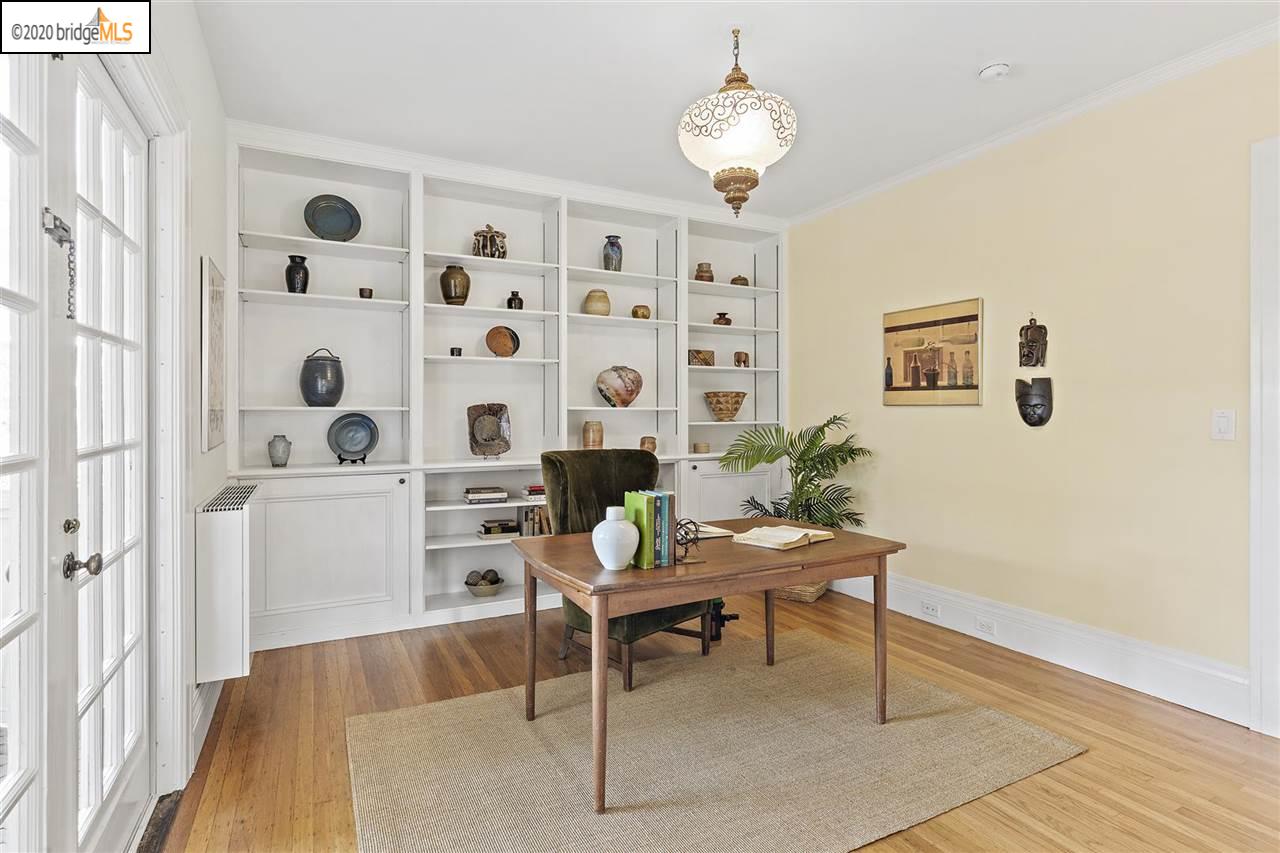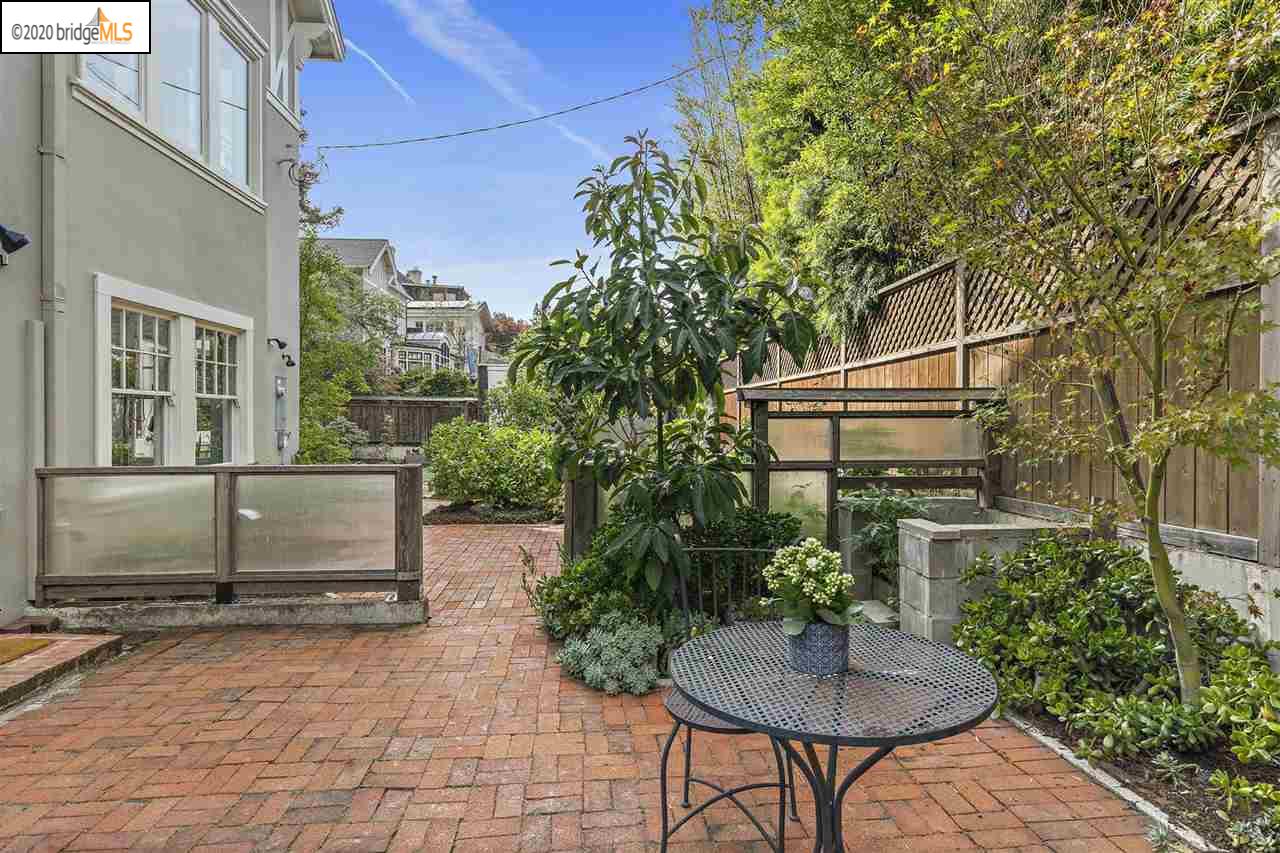




2927 Garber St Berkeley, CA, 94705
Neighborhood: Claremont CourtOff the market 7 beds 4 full + 1 half baths 5,214 sqft
Property details
Open Houses
Interior Features
Listed by
Buyer agent
Payment calculator
Exterior Features
Lot details
Claremont Court neighborhood info
People living in Claremont Court
Age & gender
Median age 39 yearsCommute types
51% commute by carEducation level
35% have bachelor educationNumber of employees
2% work in managementVehicles available
44% have 1 vehicleVehicles by gender
44% have 1 vehicleHousing market insights for
sales price*
sales price*
of sales*
Housing type
44% are single detachedsRooms
30% of the houses have 4 or 5 roomsBedrooms
50% have 2 or 3 bedroomsOwners vs Renters
50% are rentersGreen energy efficient
ADU Accessory Dwelling Unit
Schools
| School rating | Distance | |
|---|---|---|
| out of 10 |
Emerson Elementary School
2800 Forest Avenue,
Berkeley, CA 94705
Elementary School |
0.191mi |
|
The Academy
2722 Benvenue Avenue,
Berkeley, CA 94705
Middle School |
0.399mi | |
|
Maybeck High School
2727 College Avenue,
Berkeley, CA 94705
High School |
0.291mi | |
| School rating | Distance | |
|---|---|---|
| out of 10 |
Emerson Elementary School
2800 Forest Avenue,
Berkeley, CA 94705
|
0.191mi |
| out of 10 |
John Muir Elementary School
2955 Claremont Avenue,
Berkeley, CA 94705
|
0.293mi |
|
East Bay School for Girls
2727 College Avenue,
Berkeley, CA 94705
|
0.31mi | |
|
The Academy
2722 Benvenue Avenue,
Berkeley, CA 94705
|
0.399mi | |
| out of 10 |
Leconte Elementary School
2241 Russell Street,
Berkeley, CA 94705
|
0.845mi |
| School rating | Distance | |
|---|---|---|
|
The Academy
2722 Benvenue Avenue,
Berkeley, CA 94705
|
0.399mi | |
| out of 10 |
Willard Middle School
2425 Stuart Street,
Berkeley, CA 94705
|
0.61mi |
|
East Bay School For Boys
2340 Durant Avenue,
Berkeley, CA 94704
|
0.872mi | |
|
Montessori Family School
1850 Scenic Avenue,
Berkeley, CA 94709
|
1.25mi | |
|
Quantum Camp
2176 Shattuck Avenue,
Berkeley, CA 94704
|
1.274mi | |
| School rating | Distance | |
|---|---|---|
|
Maybeck High School
2727 College Avenue,
Berkeley, CA 94705
|
0.291mi | |
| out of 10 |
Berkeley Technology Academy
2701 Martin Luther King Junior Way,
Berkeley, CA 94704
|
1.318mi |
| out of 10 |
Berkeley High School
1980 Allston Way,
Berkeley, CA 94704
|
1.392mi |
|
Aspire California College Preparatory Academy
2125 Jefferson Avenue,
Berkeley, CA 94703
|
1.747mi | |
|
Saint Mary's College High School
1294 Albina Avenue,
Berkeley, CA 94706
|
2.446mi | |

Price history
Claremont Court Median sales price 2023
| Bedrooms | Med. price | % of listings |
|---|---|---|
| 4 beds | $3.23m | 100% |
| Date | Event | Price | $/sqft | Source |
|---|---|---|---|---|
| Jan 29, 2021 | Sold | $3,000,000 | 575.37 | Public Record |
| Jan 29, 2021 | Price Increase | $3,000,000 +1.69% | 575.37 | MLS #40924316 |
| Dec 15, 2020 | Pending | $2,950,000 | 565.78 | MLS #40924316 |
| Oct 8, 2020 | New Listing | $2,950,000 | 565.78 | MLS #40924316 |
Agent viewpoints of 2927 Garber St, Berkeley, CA, 94705
As soon as we do, we post it here.
Similar homes for sale
Similar homes nearby 2927 Garber St for sale
Recently sold homes
Request more info
Frequently Asked Questions about 2927 Garber St
What is 2927 Garber St?
2927 Garber St, Berkeley, CA, 94705 is a single family home located in the Claremont Court neighborhood in the city of Berkeley, California with zipcode 94705. This single family home has 7 bedrooms & 4 full bathrooms + & 1 half bathroom with an interior area of 5,214 sqft.
Which year was this home built?
This home was build in 1912.
Which year was this property last sold?
This property was sold in 2021.
What is the full address of this Home?
2927 Garber St, Berkeley, CA, 94705.
Are grocery stores nearby?
The closest grocery stores are Safeway, 0.77 miles away and Whole Foods Market, 0.81 miles away.
What is the neighborhood like?
The Claremont Court neighborhood has a population of 302,463, and 39% of the families have children. The median age is 39.6 years and 51% commute by car. The most popular housing type is "single detached" and 50% is renter.
Based on information from the bridgeMLS as of 05-06-2024. All data, including all measurements and calculations of area, is obtained from various sources and has not been, and will not be, verified by broker or MLS. All information should be independently reviewed and verified for accuracy. Properties may or may not be listed by the office/agent presenting the information.
Listing last updated on: Jan 29, 2021
Verhouse Last checked 1 year ago
The closest grocery stores are Safeway, 0.77 miles away and Whole Foods Market, 0.81 miles away.
The Claremont Court neighborhood has a population of 302,463, and 39% of the families have children. The median age is 39.6 years and 51% commute by car. The most popular housing type is "single detached" and 50% is renter.
*Neighborhood & street median sales price are calculated over sold properties over the last 6 months.





































