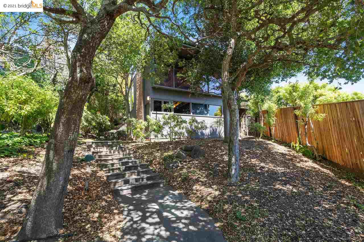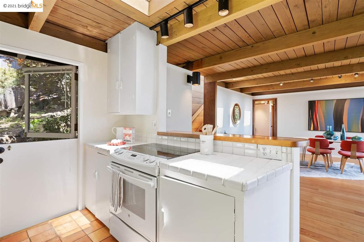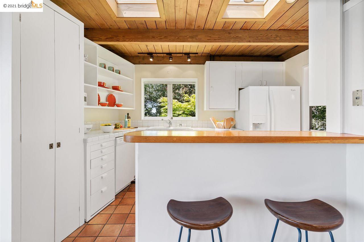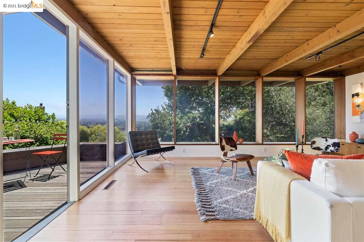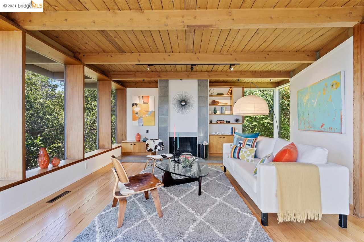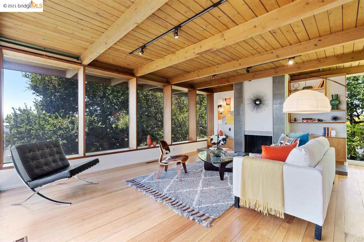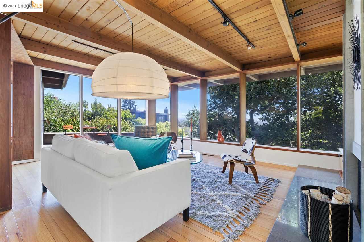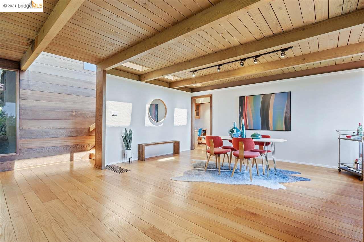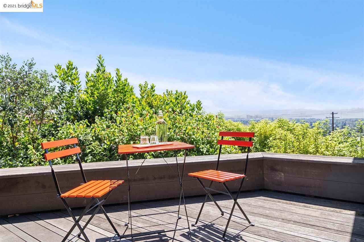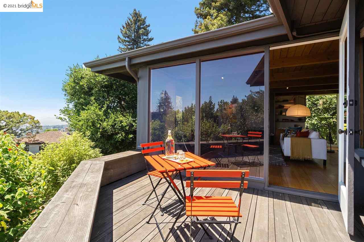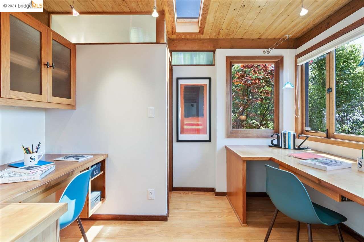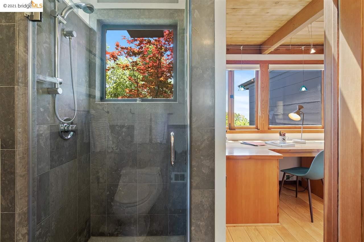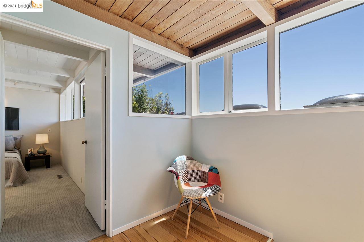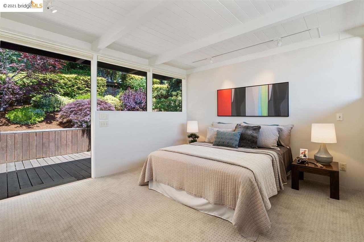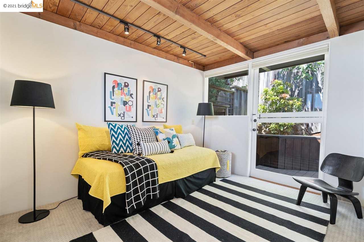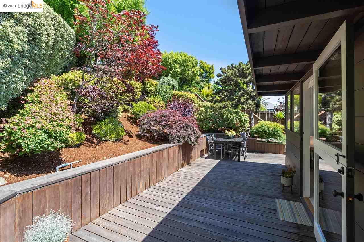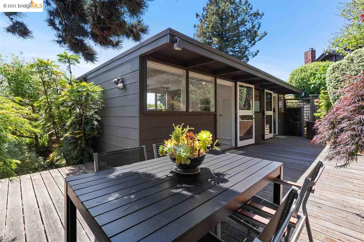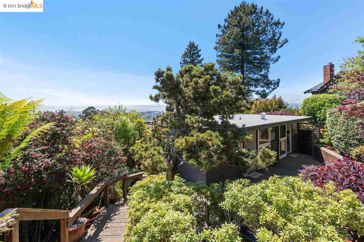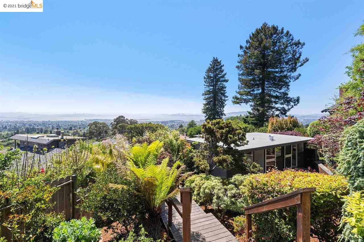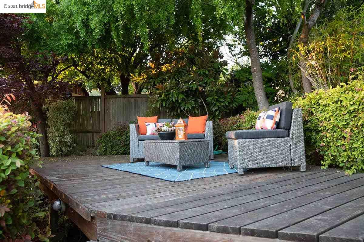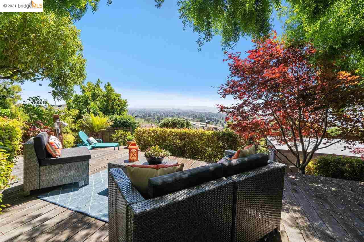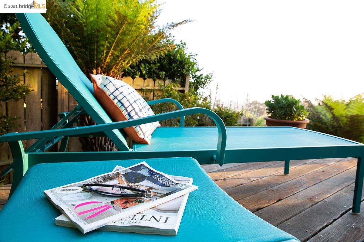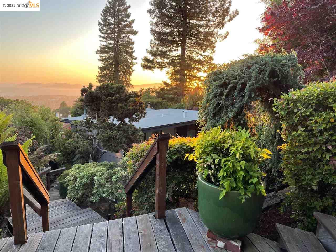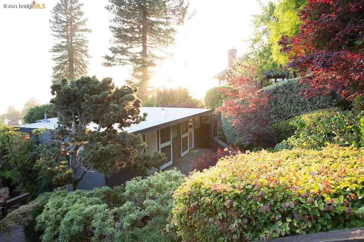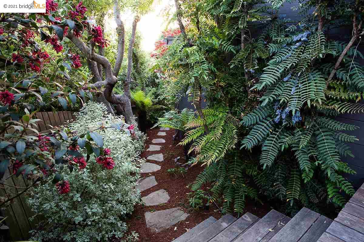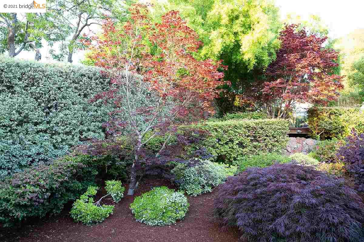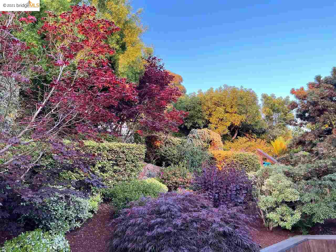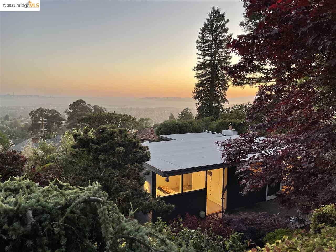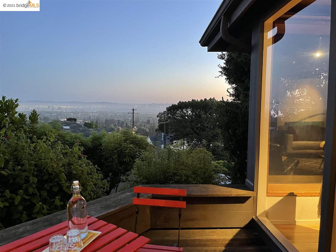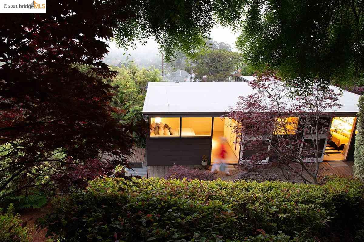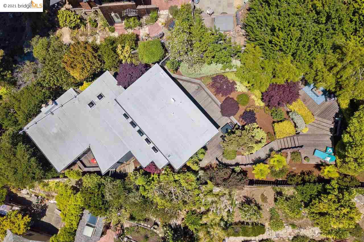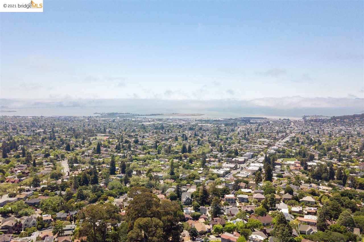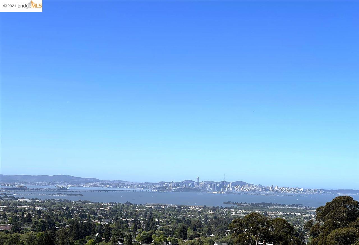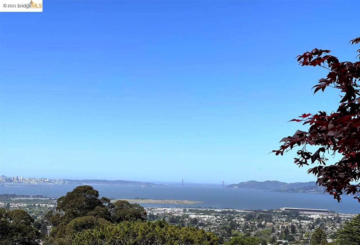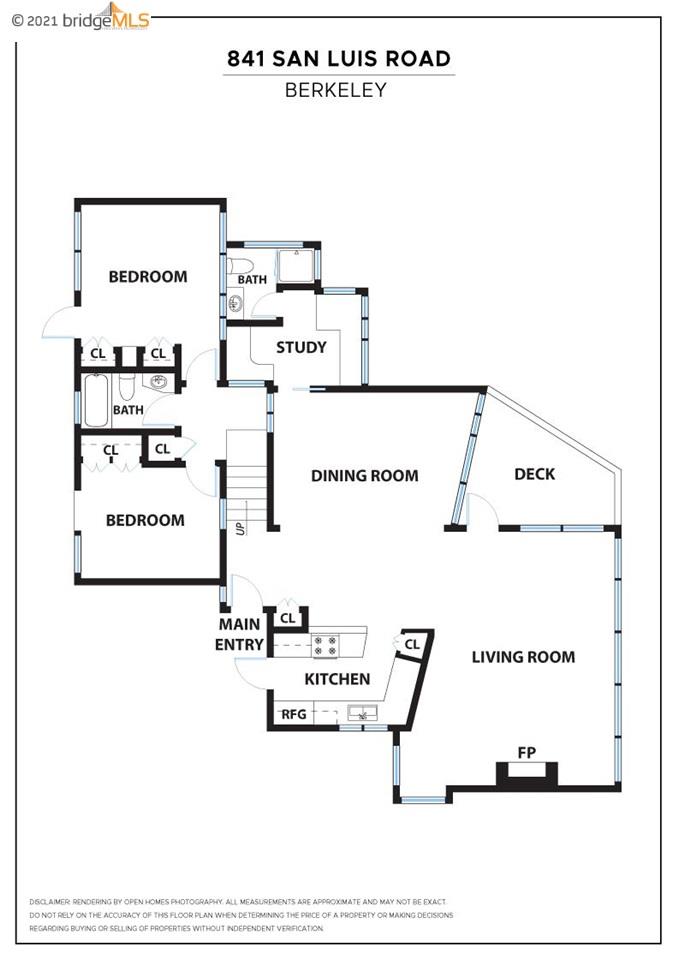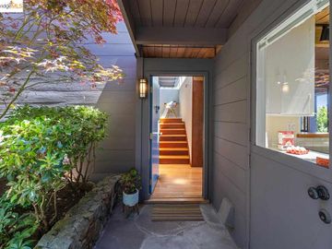
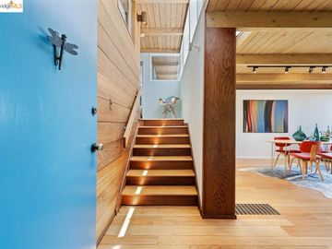
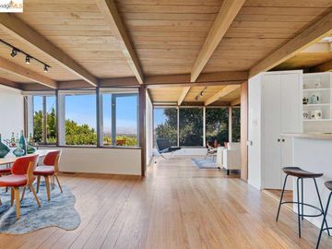
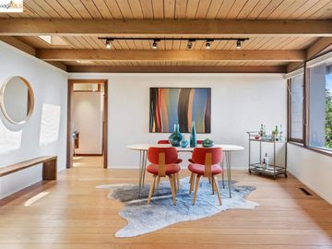
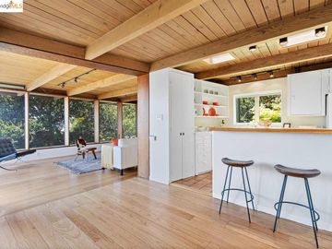
841 San Luis Rd Berkeley, CA, 94707
Neighborhood: Indian Rock AreaOff the market 2 beds 2 baths 1,184 sqft
Property details
Open Houses
Interior Features
Listed by
Buyer agent
Payment calculator
Exterior Features
Lot details
Indian Rock Area neighborhood info
People living in Indian Rock Area
Age & gender
Median age 38 yearsCommute types
48% commute by carEducation level
31% have bachelor educationNumber of employees
3% work in education and healthcareVehicles available
44% have 1 vehicleVehicles by gender
44% have 1 vehicleHousing market insights for
sales price*
sales price*
of sales*
Housing type
52% are single detachedsRooms
39% of the houses have 4 or 5 roomsBedrooms
64% have 2 or 3 bedroomsOwners vs Renters
51% are ownersADU Accessory Dwelling Unit
Schools
| School rating | Distance | |
|---|---|---|
| out of 10 |
Cragmont Elementary School
830 Regal Road,
Berkeley, CA 94708
Elementary School |
0.368mi |
|
School Of The Madeleine
1225 Milvia Street,
Berkeley, CA 94709
Middle School |
0.609mi | |
|
Saint Mary's College High School
1294 Albina Avenue,
Berkeley, CA 94706
High School |
1.07mi | |
| School rating | Distance | |
|---|---|---|
| out of 10 |
Cragmont Elementary School
830 Regal Road,
Berkeley, CA 94708
|
0.368mi |
| out of 10 |
Oxford Elementary School
1130 Oxford Street,
Berkeley, CA 94707
|
0.414mi |
| out of 10 |
Thousand Oaks Elementary School
840 Colusa Avenue,
Berkeley, CA 94707
|
0.553mi |
|
School Of The Madeleine
1225 Milvia Street,
Berkeley, CA 94709
|
0.609mi | |
|
Berkeley Rose Waldorf School
2138 Cedar Street,
Berkeley, CA 94709
|
1.057mi | |
| School rating | Distance | |
|---|---|---|
|
School Of The Madeleine
1225 Milvia Street,
Berkeley, CA 94709
|
0.609mi | |
| out of 10 |
Martin Luther King Middle School
1781 Rose Street,
Berkeley, CA 94703
|
0.939mi |
|
Archway School
1940 Virginia Street,
Berkeley, CA 94709
|
1.218mi | |
|
The Crowden School
1475 Rose Street,
Berkeley, CA 94702
|
1.229mi | |
|
Montessori Family School
1850 Scenic Avenue,
Berkeley, CA 94709
|
1.354mi | |
| School rating | Distance | |
|---|---|---|
|
Saint Mary's College High School
1294 Albina Avenue,
Berkeley, CA 94706
|
1.07mi | |
| out of 10 |
Berkeley High School
1980 Allston Way,
Berkeley, CA 94704
|
1.704mi |
|
Aspire California College Preparatory Academy
2125 Jefferson Avenue,
Berkeley, CA 94703
|
1.753mi | |
|
Realm Charter High School
2023 8th Street,
Berkeley, CA 94710
|
2.251mi | |
| out of 10 |
Berkeley Technology Academy
2701 Martin Luther King Junior Way,
Berkeley, CA 94704
|
2.34mi |

Price history
Indian Rock Area Median sales price 2024
| Bedrooms | Med. price | % of listings |
|---|---|---|
| 2 beds | $2.1m | 50% |
| 4 beds | $2.5m | 50% |
| Date | Event | Price | $/sqft | Source |
|---|---|---|---|---|
| Jun 3, 2021 | Sold | $1,850,000 | 1562.5 | Public Record |
| Jun 3, 2021 | Price Increase | $1,850,000 +23.75% | 1562.5 | MLS #40949922 |
| May 22, 2021 | Pending | $1,495,000 | 1262.67 | MLS #40949922 |
| May 14, 2021 | New Listing | $1,495,000 +4.04% | 1262.67 | MLS #40949922 |
| Oct 23, 2017 | Sold | $1,437,000 | 1213.68 | Public Record |
| Oct 23, 2017 | Price Increase | $1,437,000 +47.38% | 1213.68 | MLS #40798491 |
| Oct 13, 2017 | Under contract | $975,000 | 823.48 | MLS #40798491 |
| Sep 27, 2017 | New Listing | $975,000 | 823.48 | MLS #40798491 |
Agent viewpoints of 841 San Luis Rd, Berkeley, CA, 94707
As soon as we do, we post it here.
Similar homes for sale
Similar homes nearby 841 San Luis Rd for sale
Recently sold homes
Request more info
Frequently Asked Questions about 841 San Luis Rd
What is 841 San Luis Rd?
841 San Luis Rd, Berkeley, CA, 94707 is a single family home located in the Indian Rock Area neighborhood in the city of Berkeley, California with zipcode 94707. This single family home has 2 bedrooms & 2 bathrooms with an interior area of 1,184 sqft.
Which year was this home built?
This home was build in 1950.
Which year was this property last sold?
This property was sold in 2021.
What is the full address of this Home?
841 San Luis Rd, Berkeley, CA, 94707.
Are grocery stores nearby?
The closest grocery stores are Safeway Community Markets, 0.49 miles away and Young's Market, 0.84 miles away.
What is the neighborhood like?
The Indian Rock Area neighborhood has a population of 210,229, and 46% of the families have children. The median age is 38.24 years and 48% commute by car. The most popular housing type is "single detached" and 51% is owner.
Based on information from the bridgeMLS as of 05-04-2024. All data, including all measurements and calculations of area, is obtained from various sources and has not been, and will not be, verified by broker or MLS. All information should be independently reviewed and verified for accuracy. Properties may or may not be listed by the office/agent presenting the information.
Listing last updated on: Jun 04, 2021
Verhouse Last checked 1 year ago
The closest grocery stores are Safeway Community Markets, 0.49 miles away and Young's Market, 0.84 miles away.
The Indian Rock Area neighborhood has a population of 210,229, and 46% of the families have children. The median age is 38.24 years and 48% commute by car. The most popular housing type is "single detached" and 51% is owner.
*Neighborhood & street median sales price are calculated over sold properties over the last 6 months.
