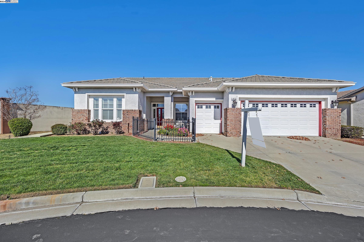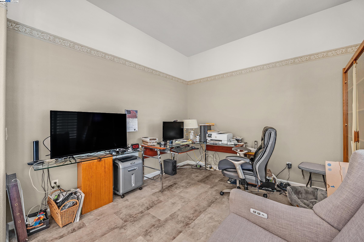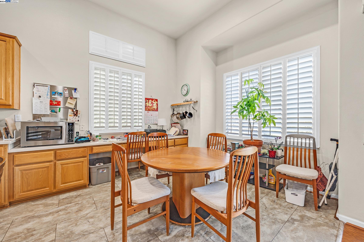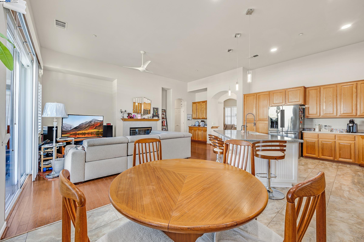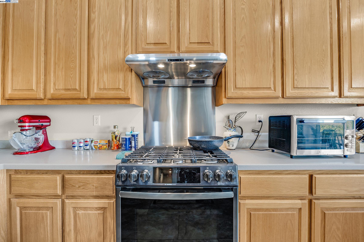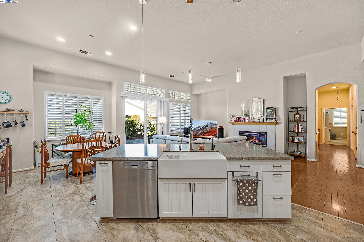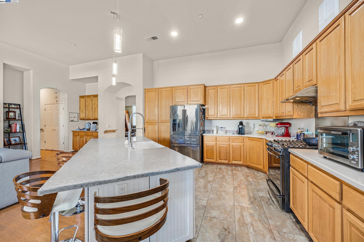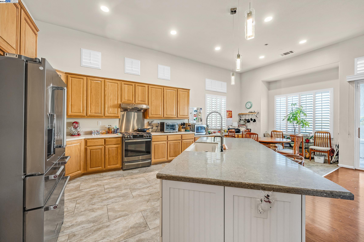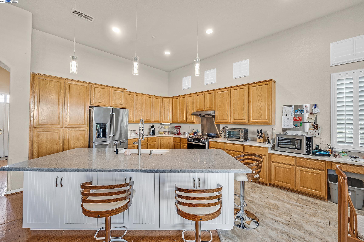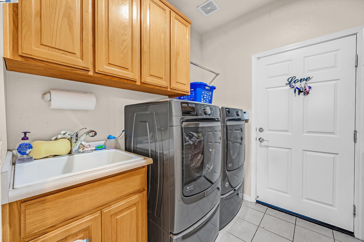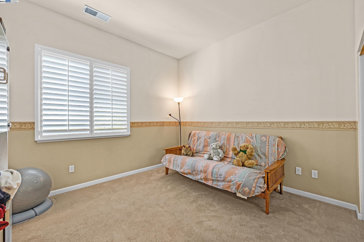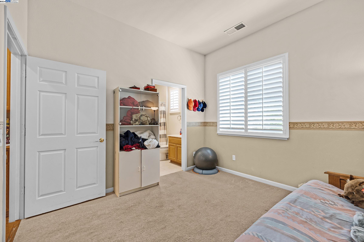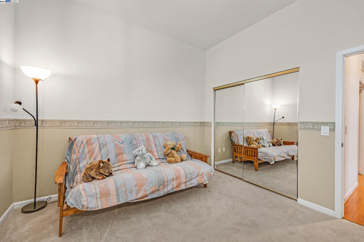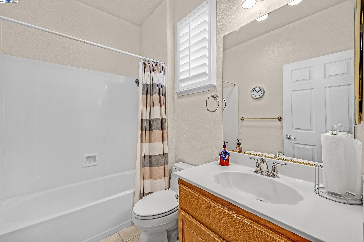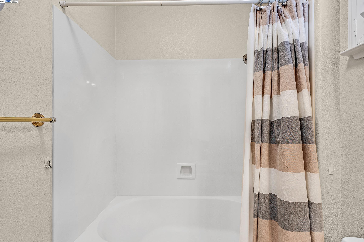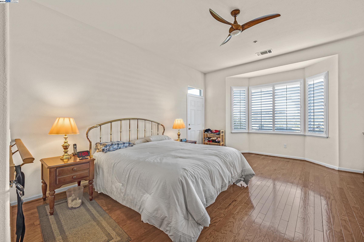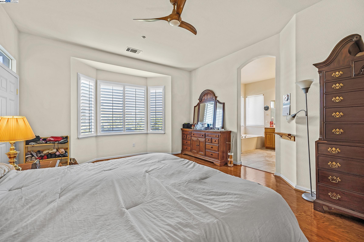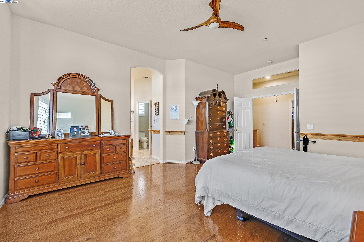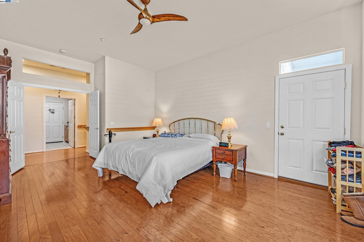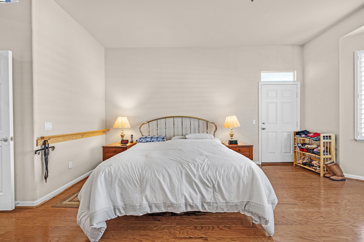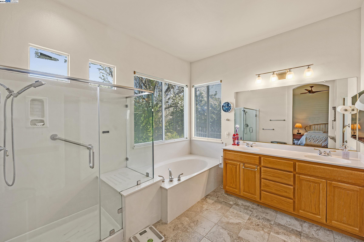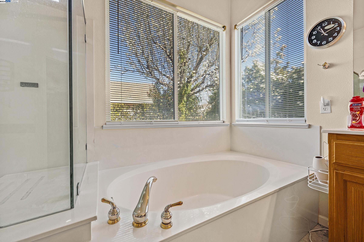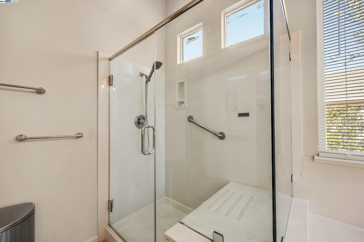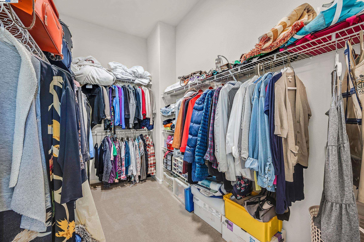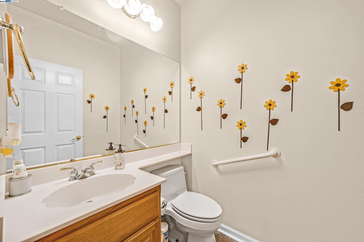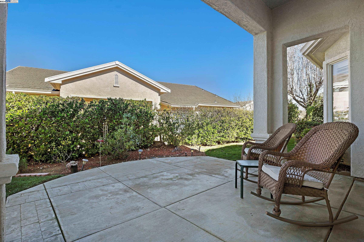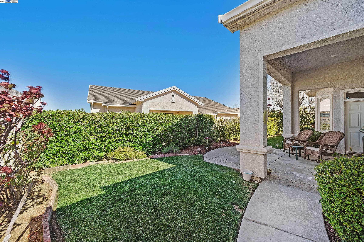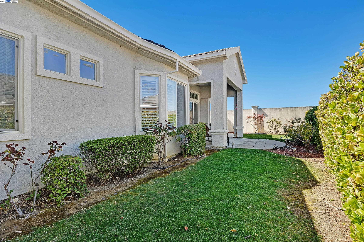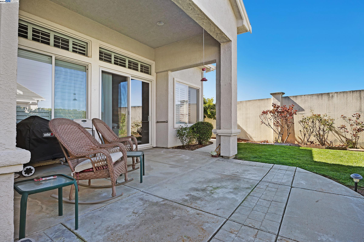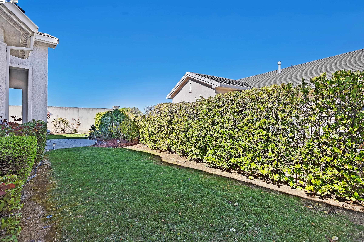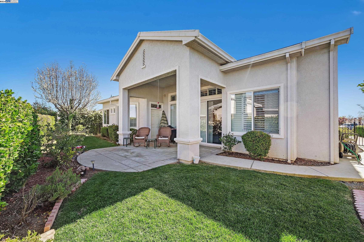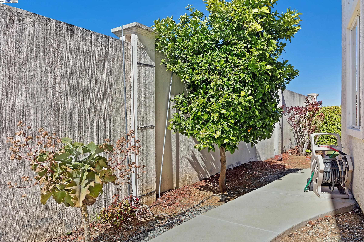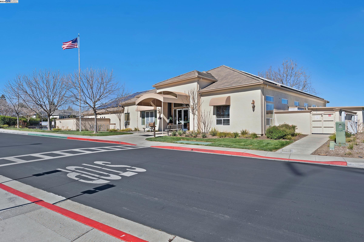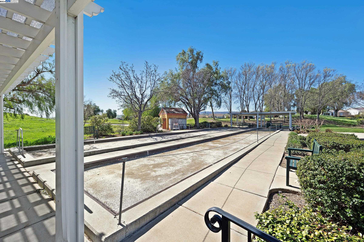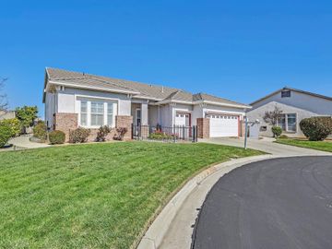
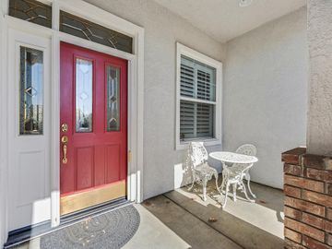
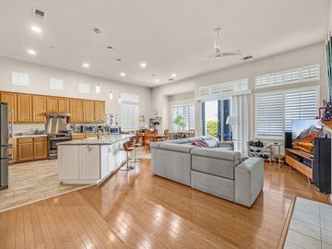
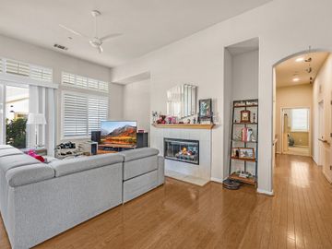
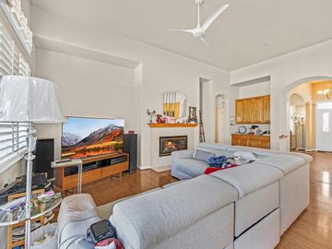
Off the market 2 beds 2 full + 1 half baths 2,156 sqft
Property details
Open Houses
Interior Features
Listed by
Buyer agent
Payment calculator
Exterior Features
Lot details
Summerset 3 neighborhood info
People living in Summerset 3
Age & gender
Median age 40 yearsCommute types
87% commute by carEducation level
22% have high school educationNumber of employees
15% work in education and healthcareVehicles available
39% have 3 or moreVehicles by gender
39% have 3 or moreHousing market insights for
sales price*
sales price*
of sales*
Housing type
87% are single detachedsRooms
37% of the houses have 8 or more roomsBedrooms
50% have 4 or more bedroomsOwners vs Renters
74% are ownersPrice history
Summerset 3 Median sales price 2024
| Bedrooms | Med. price | % of listings |
|---|---|---|
| 2 beds | $716k | 100% |
| Date | Event | Price | $/sqft | Source |
|---|---|---|---|---|
| Apr 18, 2024 | Sold | $655,000 | 303.8 | Public Record |
| Apr 8, 2024 | Pending | $655,000 | 303.8 | MLS #41052973 |
| Apr 4, 2024 | Price Decrease | $655,000 -2.96% | 303.8 | MLS #41052973 |
| Apr 1, 2024 | Price Decrease | $675,000 -3.43% | 313.08 | MLS #41052973 |
| Apr 1, 2024 | Active - Contingent Remove | $699,000 | 324.21 | MLS #41052973 |
| Apr 1, 2024 | Price Increase | $699,000 +3.56% | 324.21 | MLS #41052973 |
| Apr 1, 2024 | Price Decrease | $675,000 -3.43% | 313.08 | MLS #41052973 |
| Mar 15, 2024 | New Listing | $699,000 +17.48% | 324.21 | MLS #41052973 |
| Jul 20, 2018 | Sold | $595,000 | 275.97 | Public Record |
| Jun 22, 2018 | Pending | $595,000 | 275.97 | MLS #40824223 |
| Jun 15, 2018 | Price Decrease | $595,000 -1.98% | 275.97 | MLS #40824223 |
| Jun 1, 2018 | New Listing | $607,000 | 281.54 | MLS #40824223 |
Agent viewpoints of 1875 Trenton Pl, Brentwood, CA, 94513
As soon as we do, we post it here.
Similar homes for sale
Similar homes nearby 1875 Trenton Pl for sale
Recently sold homes
Request more info
Frequently Asked Questions about 1875 Trenton Pl
What is 1875 Trenton Pl?
1875 Trenton Pl, Brentwood, CA, 94513 is a single family home located in the Summerset 3 neighborhood in the city of Brentwood, California with zipcode 94513. This single family home has 2 bedrooms & 2 full bathrooms + & 1 half bathroom with an interior area of 2,156 sqft.
Which year was this home built?
This home was build in 2000.
Which year was this property last sold?
This property was sold in 2024.
What is the full address of this Home?
1875 Trenton Pl, Brentwood, CA, 94513.
Are grocery stores nearby?
The closest grocery stores are Safeway, 0.95 miles away and Foodmaxx, 2.1 miles away.
What is the neighborhood like?
The Summerset 3 neighborhood has a population of 104,585, and 47% of the families have children. The median age is 40.05 years and 87% commute by car. The most popular housing type is "single detached" and 74% is owner.
Based on information from the bridgeMLS as of 04-27-2024. All data, including all measurements and calculations of area, is obtained from various sources and has not been, and will not be, verified by broker or MLS. All information should be independently reviewed and verified for accuracy. Properties may or may not be listed by the office/agent presenting the information.
Listing last updated on: Apr 20, 2024
Verhouse Last checked 1 minute ago
The closest grocery stores are Safeway, 0.95 miles away and Foodmaxx, 2.1 miles away.
The Summerset 3 neighborhood has a population of 104,585, and 47% of the families have children. The median age is 40.05 years and 87% commute by car. The most popular housing type is "single detached" and 74% is owner.
*Neighborhood & street median sales price are calculated over sold properties over the last 6 months.
