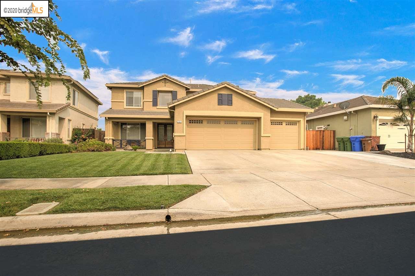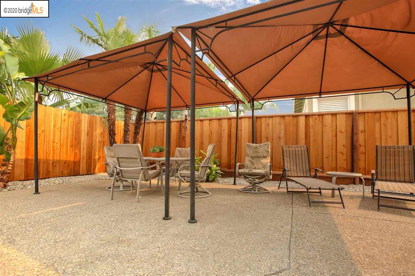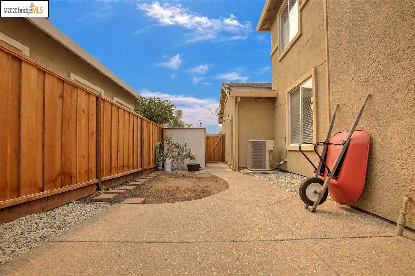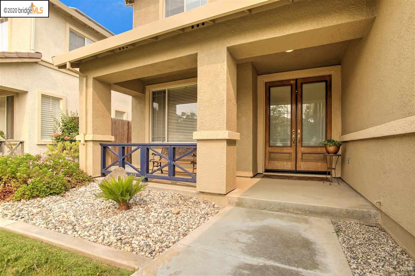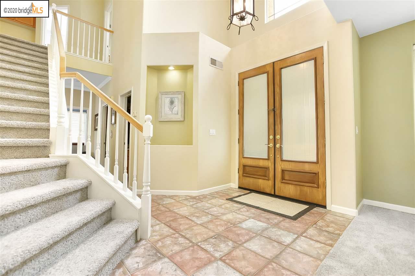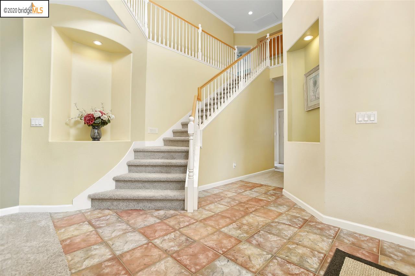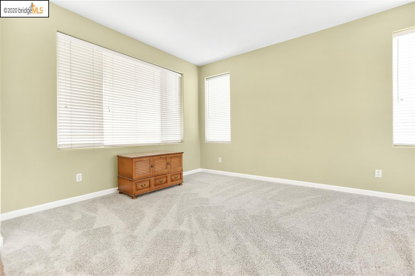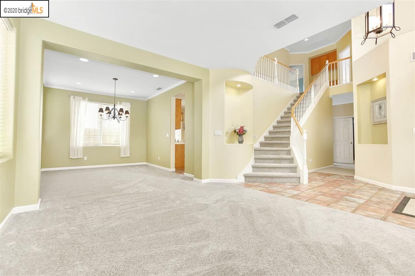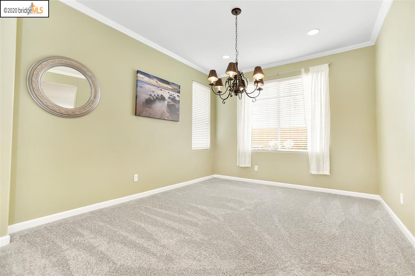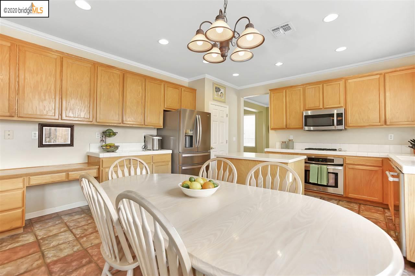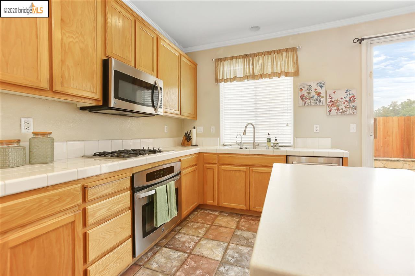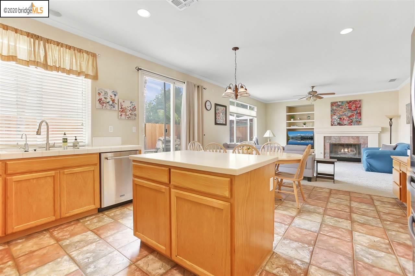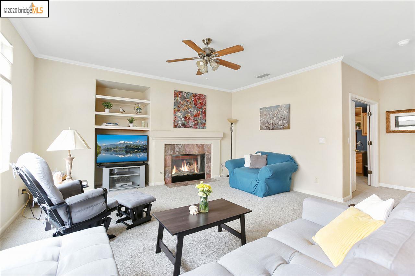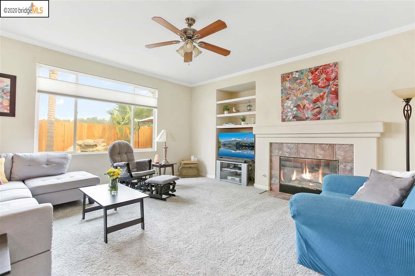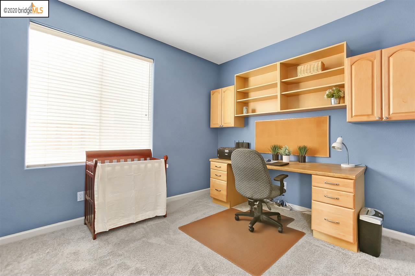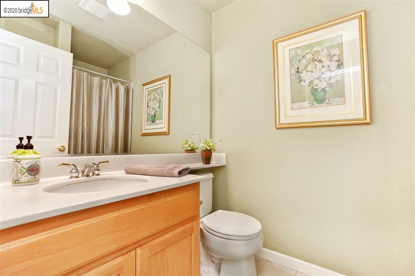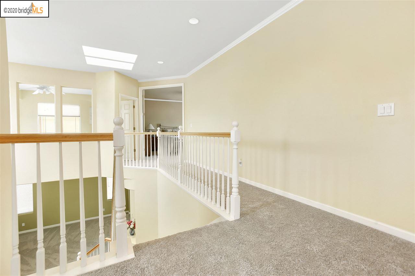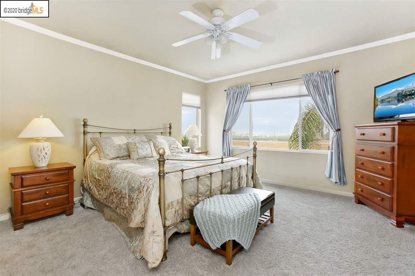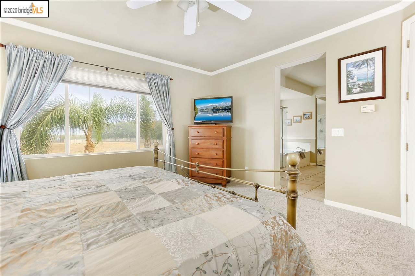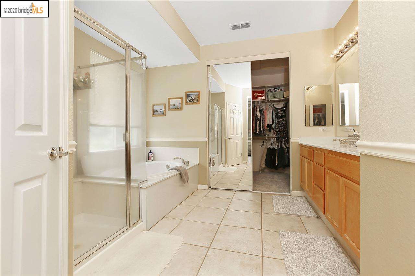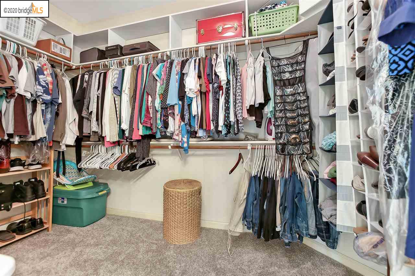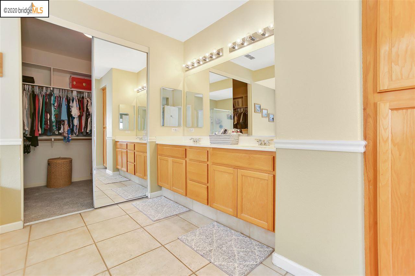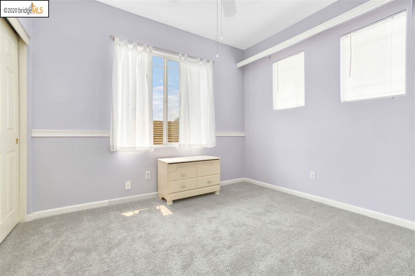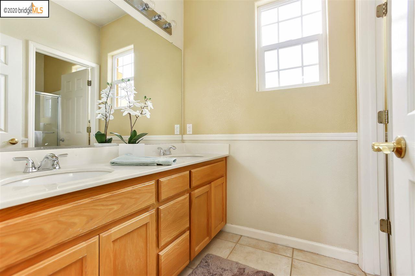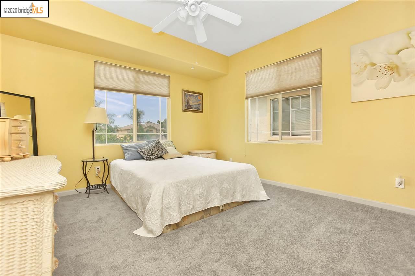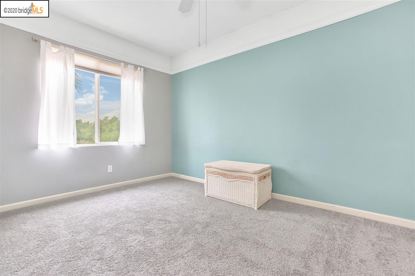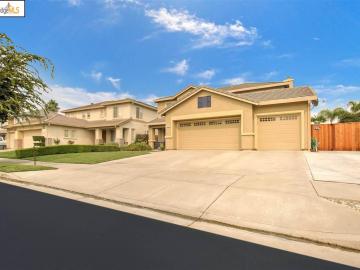
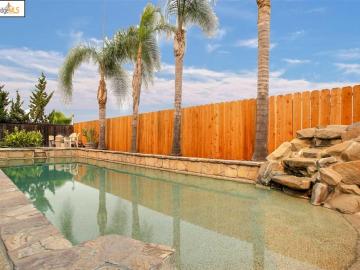
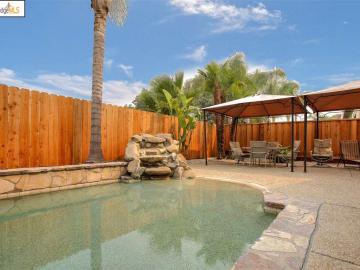
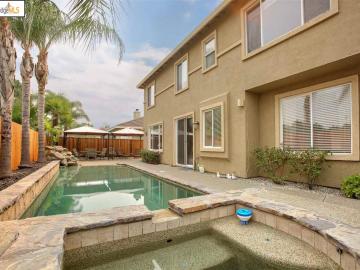
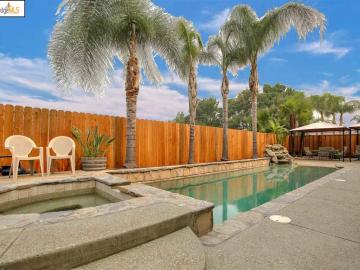
Off the market 4 beds 3 baths 2,591 sqft
Property details
Open Houses
Interior Features
Listed by
Buyer agent
Payment calculator
Exterior Features
Lot details
Gavin Ranch neighborhood info
People living in Gavin Ranch
Age & gender
Median age 40 yearsCommute types
87% commute by carEducation level
22% have high school educationNumber of employees
25% work in education and healthcareVehicles available
39% have 3 or moreVehicles by gender
39% have 3 or moreHousing market insights for
sales price*
sales price*
of sales*
Housing type
87% are single detachedsRooms
37% of the houses have 8 or more roomsBedrooms
50% have 4 or more bedroomsOwners vs Renters
75% are ownersSchools
| School rating | Distance | |
|---|---|---|
|
Discovery Christian School
605 Harvest Park Drive,
Brentwood, CA 94513
Elementary School |
0.513mi | |
|
Discovery Christian School
605 Harvest Park Drive,
Brentwood, CA 94513
Middle School |
0.513mi | |
|
Discovery Christian School
605 Harvest Park Drive,
Brentwood, CA 94513
High School |
0.513mi | |
| School rating | Distance | |
|---|---|---|
|
Discovery Christian School
605 Harvest Park Drive,
Brentwood, CA 94513
|
0.513mi | |
| out of 10 |
Garin Elementary School
250 First Street,
Brentwood, CA 94513
|
0.623mi |
|
Love For Learning Prep K
809 2nd Street,
Brentwood, CA 94513
|
0.894mi | |
|
Far East County Programs School
850 Second Street,
Brentwood, CA 94513
|
0.898mi | |
| out of 10 |
Mary Casey Black Elementary
480 Farmington Drive,
Brentwood, CA 94513
|
1.304mi |
| School rating | Distance | |
|---|---|---|
|
Discovery Christian School
605 Harvest Park Drive,
Brentwood, CA 94513
|
0.513mi | |
| out of 10 |
Edna Hill Middle School
140 Birch Street,
Brentwood, CA 94513
|
0.637mi |
|
Far East County Programs School
850 Second Street,
Brentwood, CA 94513
|
0.898mi | |
|
Delta Christian Academy
615 Wildrose Way,
Brentwood, CA 94513
|
1.522mi | |
|
Lighthouse Christian Academy
870 Buckskin Terrace,
Brentwood, CA 94513
|
1.821mi | |
| School rating | Distance | |
|---|---|---|
|
Discovery Christian School
605 Harvest Park Drive,
Brentwood, CA 94513
|
0.513mi | |
|
Far East County Programs School
850 Second Street,
Brentwood, CA 94513
|
0.898mi | |
| out of 10 |
Independence High School
929 Second Street,
Brentwood, CA 94513
|
0.958mi |
|
Delta Christian Academy
615 Wildrose Way,
Brentwood, CA 94513
|
1.522mi | |
|
Lighthouse Christian Academy
870 Buckskin Terrace,
Brentwood, CA 94513
|
1.821mi | |

Price history
Gavin Ranch Median sales price 2020
| Bedrooms | Med. price | % of listings |
|---|---|---|
| 4 beds | $687.5k | 100% |
| Date | Event | Price | $/sqft | Source |
|---|---|---|---|---|
| Oct 2, 2020 | Sold | $715,000 | 275.96 | Public Record |
| Oct 2, 2020 | Price Increase | $715,000 +2.16% | 275.96 | MLS #40918239 |
| Sep 8, 2020 | Pending | $699,900 | 270.13 | MLS #40918239 |
| Aug 26, 2020 | New Listing | $699,900 | 270.13 | MLS #40918239 |
Agent viewpoints of 362 Stanwick St, Brentwood, CA, 94513
As soon as we do, we post it here.
Similar homes for sale
Similar homes nearby 362 Stanwick St for sale
Recently sold homes
Request more info
Frequently Asked Questions about 362 Stanwick St
What is 362 Stanwick St?
362 Stanwick St, Brentwood, CA, 94513 is a single family home located in the Gavin Ranch neighborhood in the city of Brentwood, California with zipcode 94513. This single family home has 4 bedrooms & 3 bathrooms with an interior area of 2,591 sqft.
Which year was this home built?
This home was build in 1997.
Which year was this property last sold?
This property was sold in 2020.
What is the full address of this Home?
362 Stanwick St, Brentwood, CA, 94513.
Are grocery stores nearby?
The closest grocery stores are Foodmaxx, 0.99 miles away and Safeway, 1.13 miles away.
What is the neighborhood like?
The Gavin Ranch neighborhood has a population of 61,300, and 47% of the families have children. The median age is 40.1 years and 87% commute by car. The most popular housing type is "single detached" and 75% is owner.
Based on information from the bridgeMLS as of 04-27-2024. All data, including all measurements and calculations of area, is obtained from various sources and has not been, and will not be, verified by broker or MLS. All information should be independently reviewed and verified for accuracy. Properties may or may not be listed by the office/agent presenting the information.
Listing last updated on: Feb 10, 2021
Verhouse Last checked 1 year ago
The closest grocery stores are Foodmaxx, 0.99 miles away and Safeway, 1.13 miles away.
The Gavin Ranch neighborhood has a population of 61,300, and 47% of the families have children. The median age is 40.1 years and 87% commute by car. The most popular housing type is "single detached" and 75% is owner.
*Neighborhood & street median sales price are calculated over sold properties over the last 6 months.
