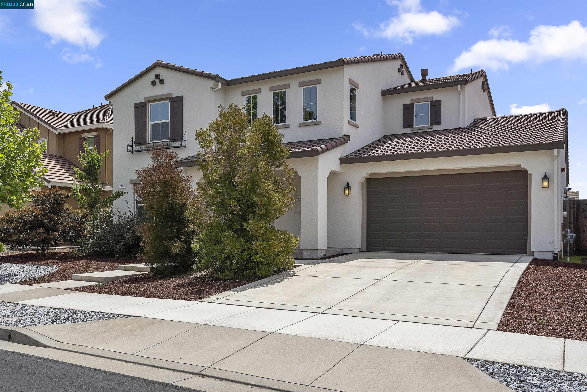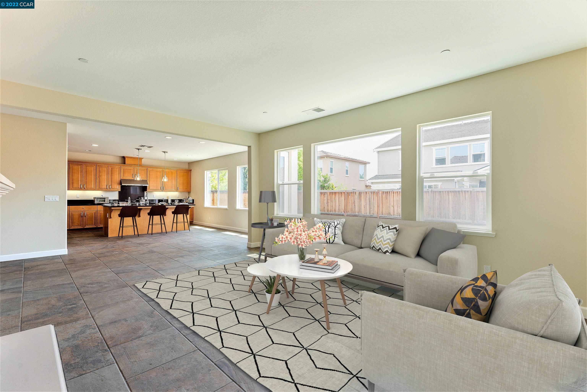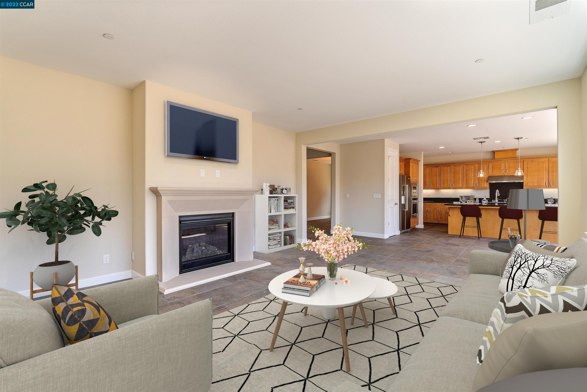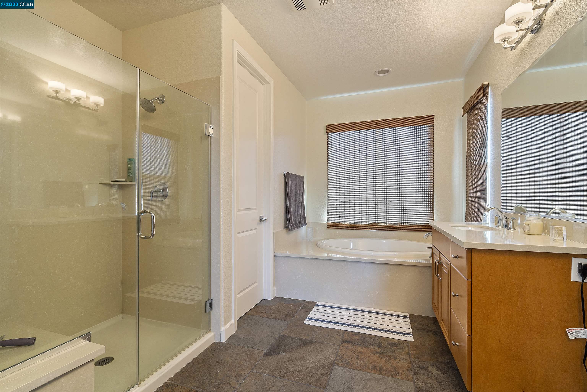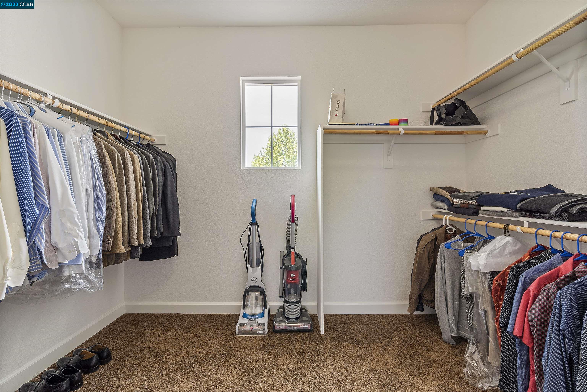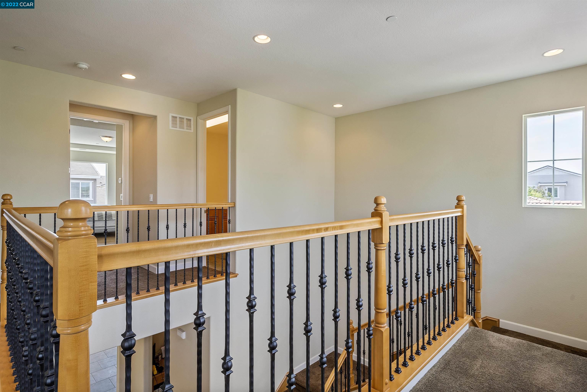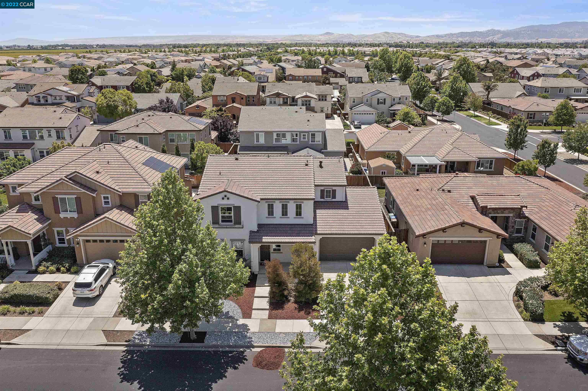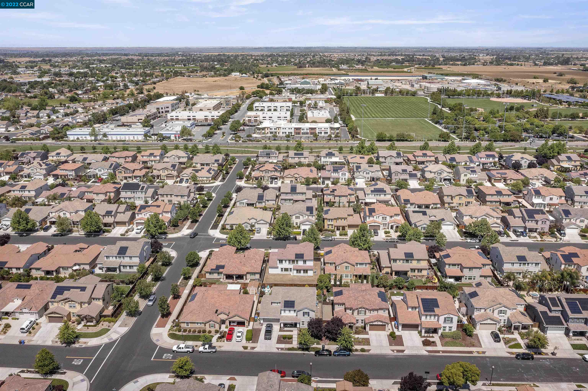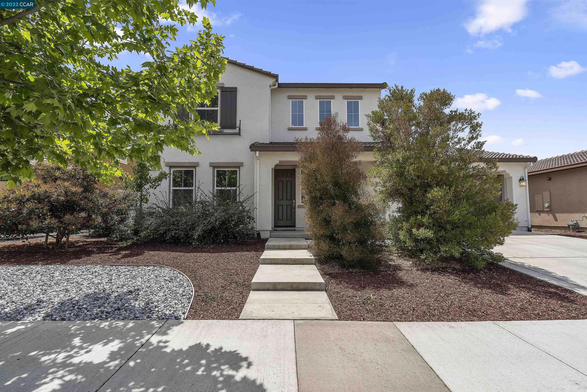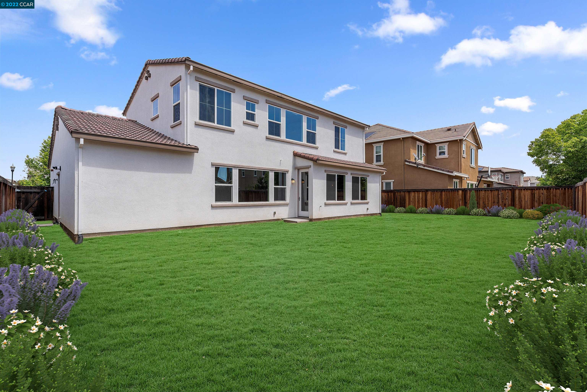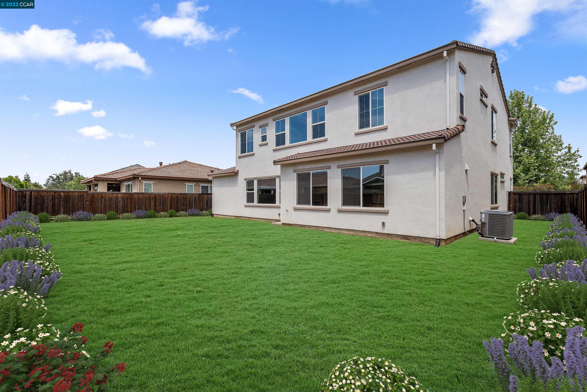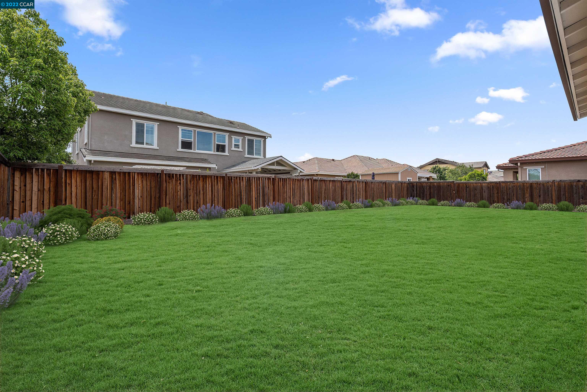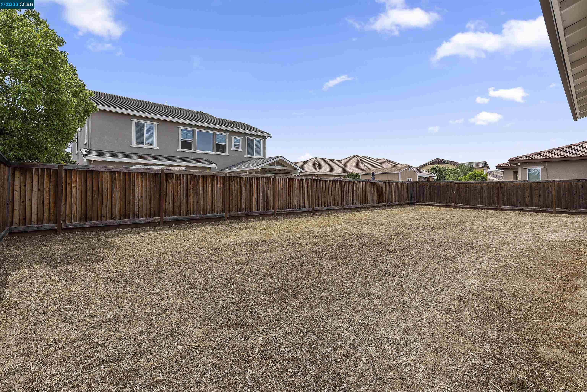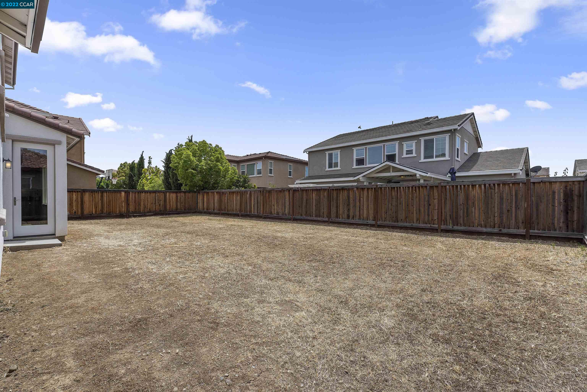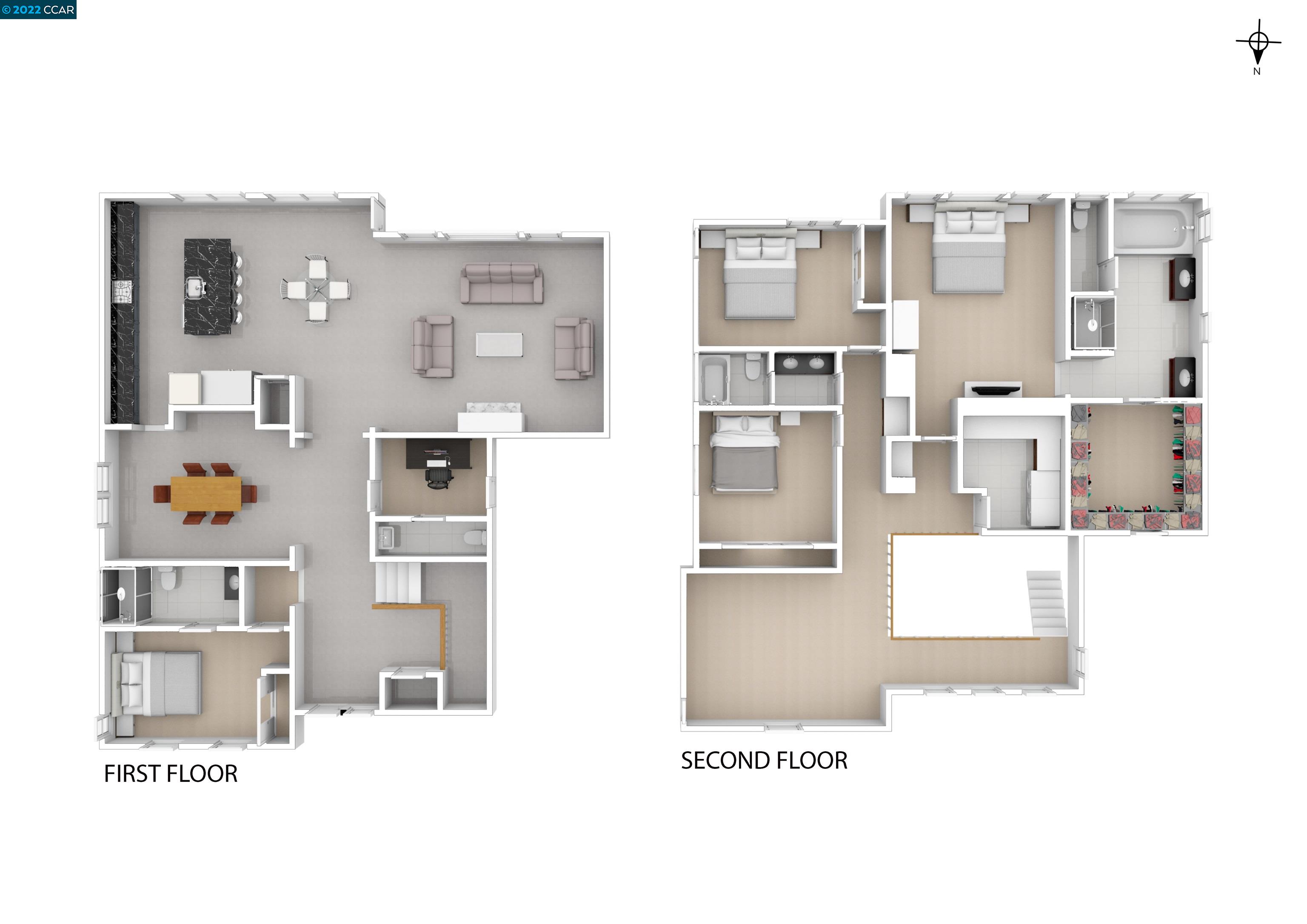
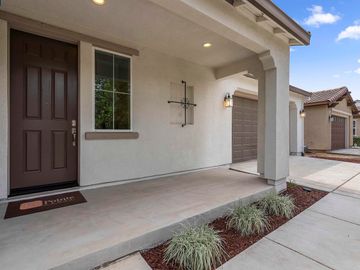
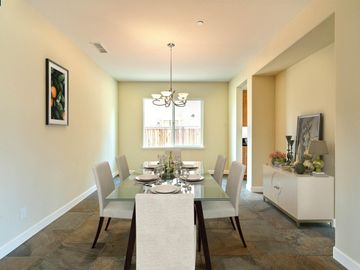
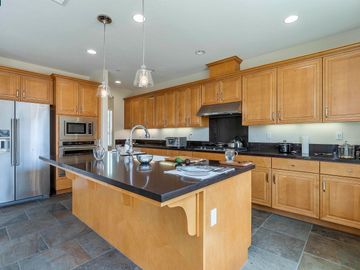
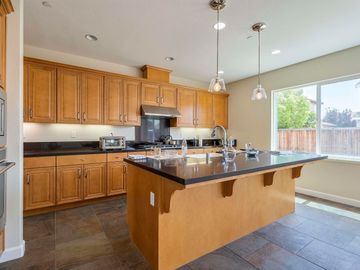
Off the market 4 beds 3 full + 1 half baths 2,997 sqft
Property details
Open Houses
Interior Features
Listed by
Buyer agent
Payment calculator
Exterior Features
Lot details
Hawthorne neighborhood info
People living in Hawthorne
Age & gender
Median age 38 yearsCommute types
88% commute by carEducation level
23% have high school educationNumber of employees
13% work in education and healthcareVehicles available
41% have 3 or moreVehicles by gender
41% have 3 or moreHousing market insights for
sales price*
sales price*
of sales*
Housing type
88% are single detachedsRooms
36% of the houses have 8 or more roomsBedrooms
49% have 4 or more bedroomsOwners vs Renters
74% are ownersGreen energy efficient
Schools
| School rating | Distance | |
|---|---|---|
| out of 10 |
Mary Casey Black Elementary
480 Farmington Drive,
Brentwood, CA 94513
Elementary School |
0.273mi |
|
Bouton-Shaw Academy
4 Almond Street,
Brentwood, CA 94513
Middle School |
0.542mi | |
|
Bouton-Shaw Academy
4 Almond Street,
Brentwood, CA 94513
High School |
0.542mi | |
| School rating | Distance | |
|---|---|---|
| out of 10 |
Mary Casey Black Elementary
480 Farmington Drive,
Brentwood, CA 94513
|
0.273mi |
|
Bouton-Shaw Academy
4 Almond Street,
Brentwood, CA 94513
|
0.542mi | |
| out of 10 |
Marsh Creek Elementary School
601 Grant Street,
Brentwood, CA 94513
|
1.063mi |
|
Far East County Programs School
850 Second Street,
Brentwood, CA 94513
|
1.274mi | |
|
Love For Learning Prep K
809 2nd Street,
Brentwood, CA 94513
|
1.312mi | |
| School rating | Distance | |
|---|---|---|
|
Bouton-Shaw Academy
4 Almond Street,
Brentwood, CA 94513
|
0.542mi | |
|
Far East County Programs School
850 Second Street,
Brentwood, CA 94513
|
1.274mi | |
| out of 10 |
Edna Hill Middle School
140 Birch Street,
Brentwood, CA 94513
|
1.464mi |
|
Lighthouse Christian Academy
870 Buckskin Terrace,
Brentwood, CA 94513
|
1.838mi | |
| out of 10 |
William B. Bristow Middle School
855 Minnesota Avenue,
Brentwood, CA 94513
|
1.838mi |
| School rating | Distance | |
|---|---|---|
|
Bouton-Shaw Academy
4 Almond Street,
Brentwood, CA 94513
|
0.542mi | |
| out of 10 |
Independence High School
929 Second Street,
Brentwood, CA 94513
|
1.237mi |
|
Far East County Programs School
850 Second Street,
Brentwood, CA 94513
|
1.274mi | |
|
Lighthouse Christian Academy
870 Buckskin Terrace,
Brentwood, CA 94513
|
1.838mi | |
|
Discovery Christian School
605 Harvest Park Drive,
Brentwood, CA 94513
|
1.908mi | |

Price history
Hawthorne Median sales price 2023
| Bedrooms | Med. price | % of listings |
|---|---|---|
| 4 beds | $910k | 66.67% |
| 5 beds | $1.15m | 33.33% |
| Date | Event | Price | $/sqft | Source |
|---|---|---|---|---|
| Jul 28, 2022 | Sold | $900,000 | 300.3 | Public Record |
| Jul 28, 2022 | Price Increase | $900,000 +0.01% | 300.3 | MLS #40992295 |
| Jul 18, 2022 | Active - Contingent Remove | $899,900 | 300.27 | MLS #40992295 |
| Jul 17, 2022 | Unavailable | $899,900 | 0 | MLS #40992295 |
| Jul 5, 2022 | Active - Contingent Remove | $899,900 | 300.27 | MLS #40992295 |
| Jun 21, 2022 | Price Decrease | $899,900 -9.92% | 300.27 | MLS #40992295 |
| May 20, 2022 | Price Decrease | $999,000 -9.18% | 333.33 | MLS #40992295 |
| May 9, 2022 | New Listing | $1,100,000 | 367.03 | MLS #40992295 |
Taxes of 580 Plymouth Ct, Brentwood, CA, 94513
Agent viewpoints of 580 Plymouth Ct, Brentwood, CA, 94513
As soon as we do, we post it here.
Similar homes for sale
Similar homes nearby 580 Plymouth Ct for sale
Recently sold homes
Request more info
Frequently Asked Questions about 580 Plymouth Ct
What is 580 Plymouth Ct?
580 Plymouth Ct, Brentwood, CA, 94513 is a single family home located in the Hawthorne neighborhood in the city of Brentwood, California with zipcode 94513. This single family home has 4 bedrooms & 3 full bathrooms + & 1 half bathroom with an interior area of 2,997 sqft.
Which year was this home built?
This home was build in 2015.
Which year was this property last sold?
This property was sold in 2022.
What is the full address of this Home?
580 Plymouth Ct, Brentwood, CA, 94513.
Are grocery stores nearby?
The closest grocery stores are Safeway, 1.3 miles away and Foodmaxx, 1.83 miles away.
What is the neighborhood like?
The Hawthorne neighborhood has a population of 102,623, and 48% of the families have children. The median age is 38.58 years and 88% commute by car. The most popular housing type is "single detached" and 74% is owner.
Based on information from the bridgeMLS as of 05-03-2024. All data, including all measurements and calculations of area, is obtained from various sources and has not been, and will not be, verified by broker or MLS. All information should be independently reviewed and verified for accuracy. Properties may or may not be listed by the office/agent presenting the information.
Listing last updated on: Jul 28, 2022
Verhouse Last checked 3 minutes ago
The closest grocery stores are Safeway, 1.3 miles away and Foodmaxx, 1.83 miles away.
The Hawthorne neighborhood has a population of 102,623, and 48% of the families have children. The median age is 38.58 years and 88% commute by car. The most popular housing type is "single detached" and 74% is owner.
*Neighborhood & street median sales price are calculated over sold properties over the last 6 months.

