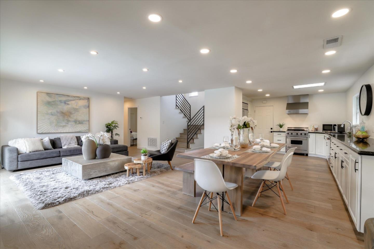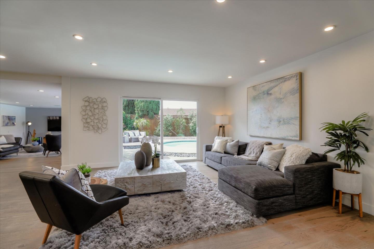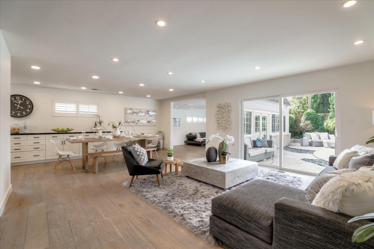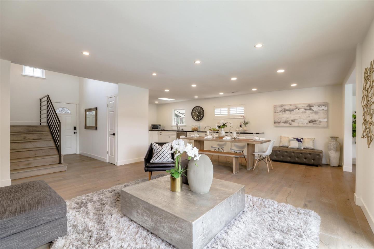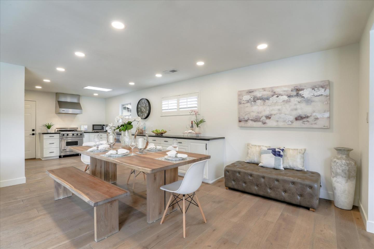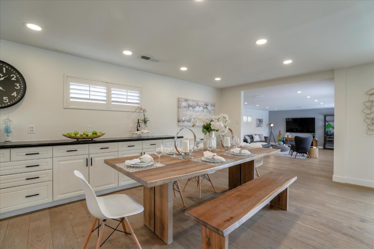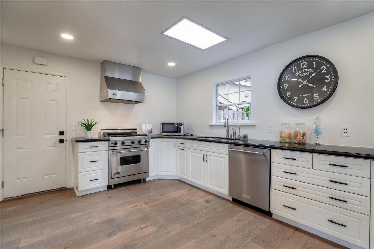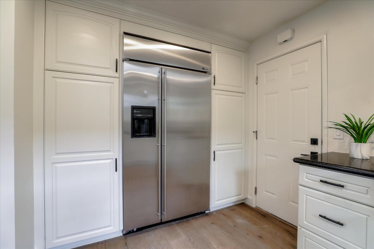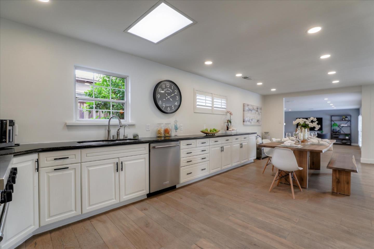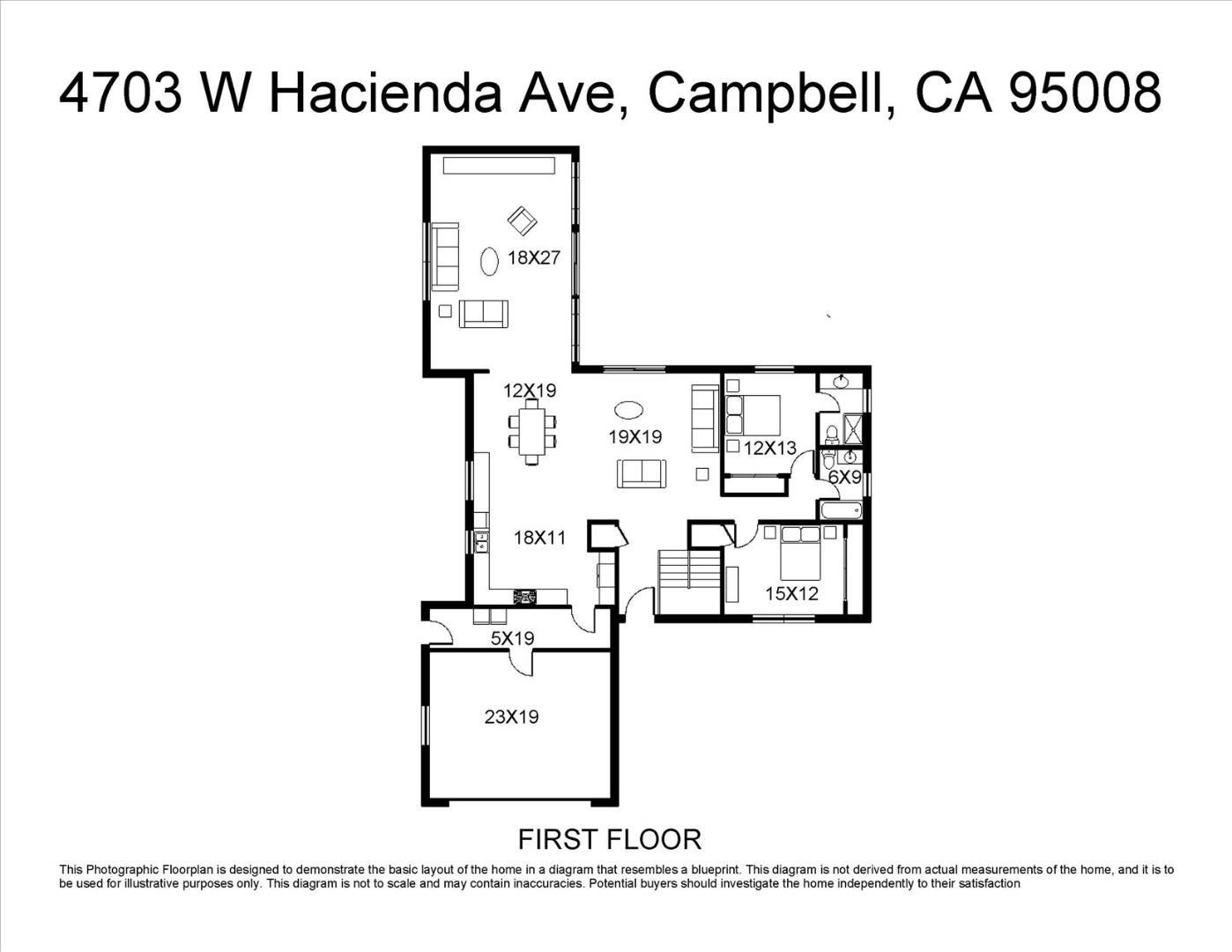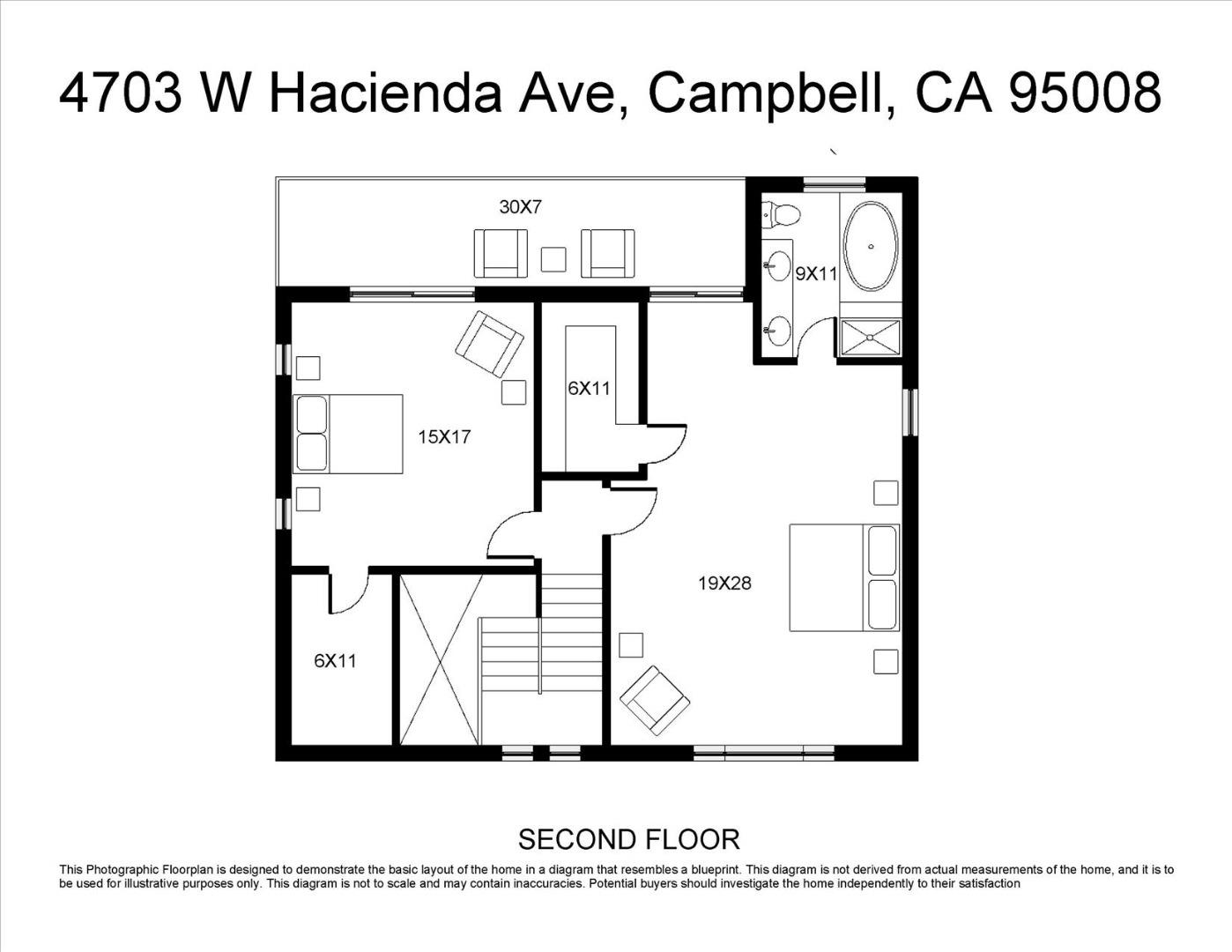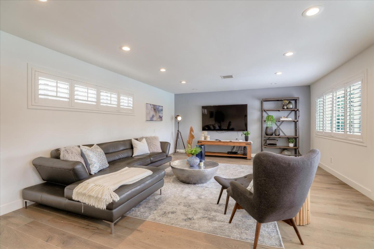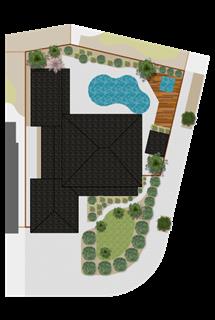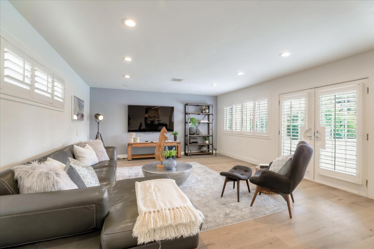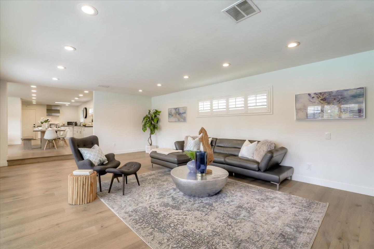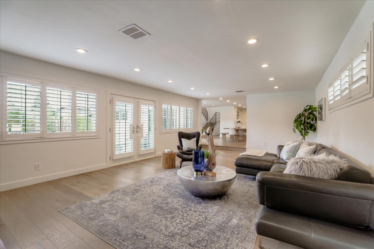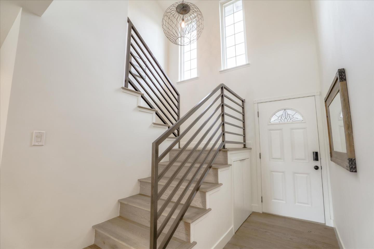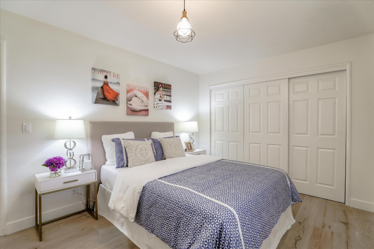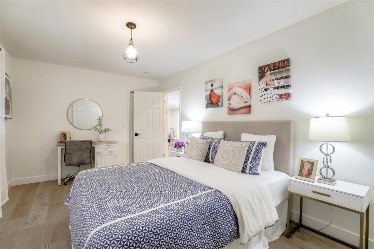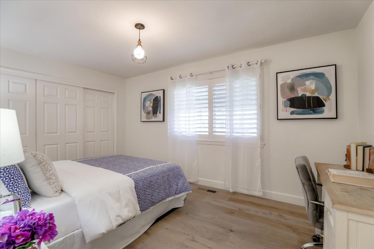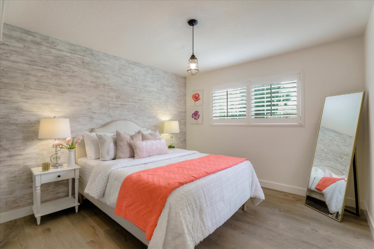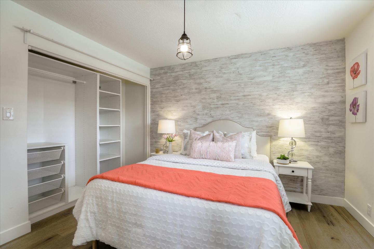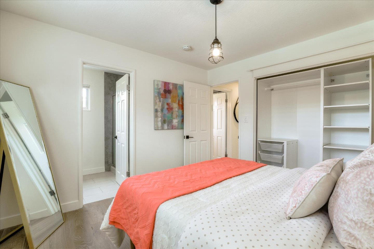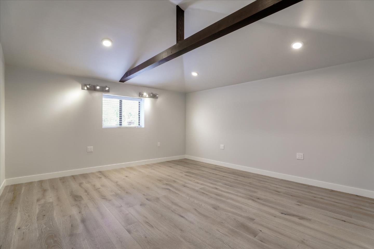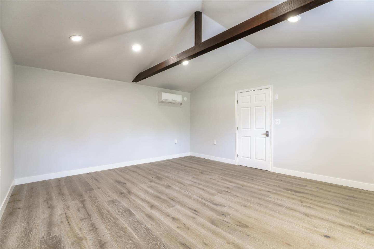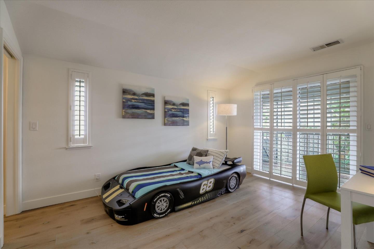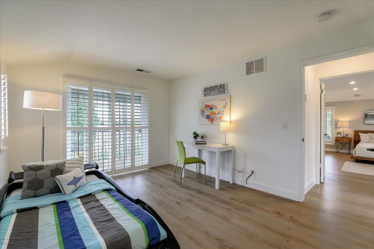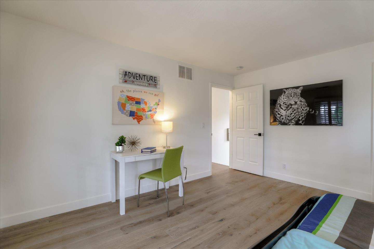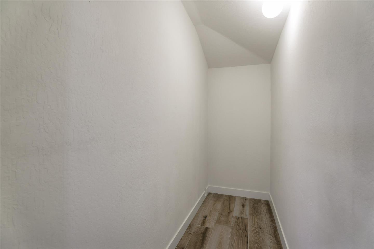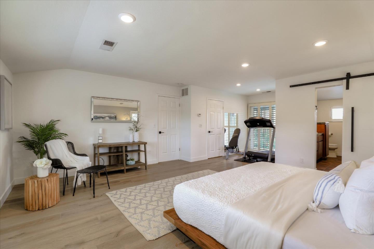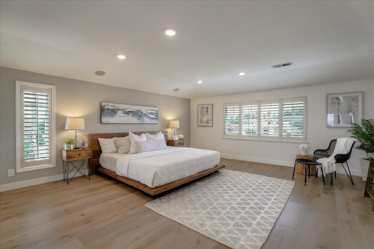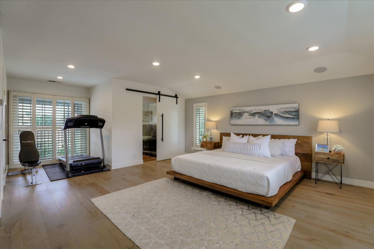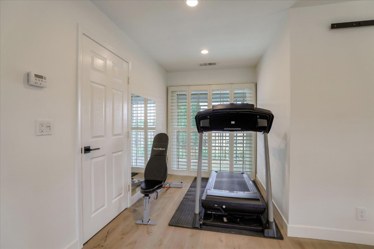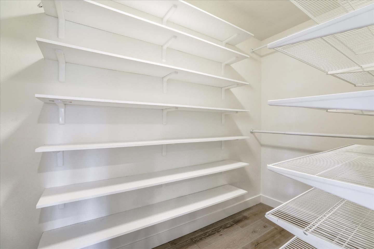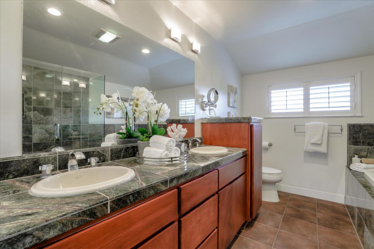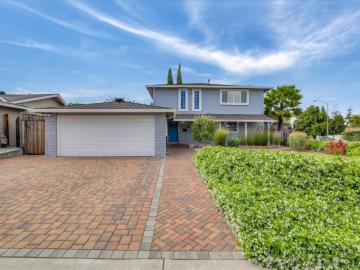
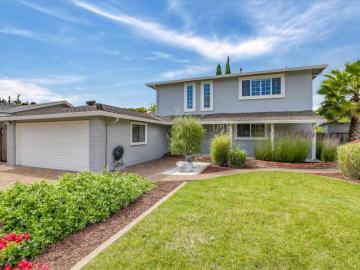
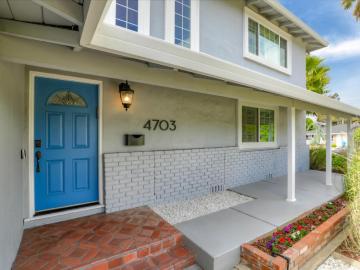
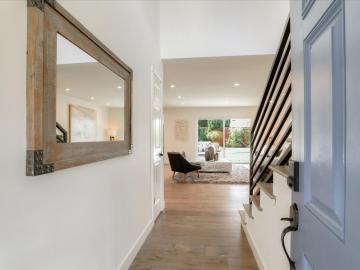
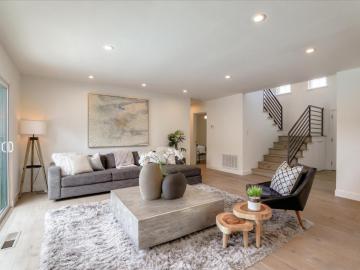
4703 W Hacienda Ave Campbell, CA, 95008
Off the market 4 beds 3 baths 2,353 sqft
Property details
Open Houses
Interior Features
Listed by
Buyer agent
Payment calculator
Exterior Features
Lot details
95008 info
People living in 95008
Age & gender
Median age 42 yearsCommute types
86% commute by carEducation level
32% have bachelor educationNumber of employees
3% work in managementVehicles available
44% have 2 vehicleVehicles by gender
44% have 2 vehicleHousing market insights for
sales price*
sales price*
of sales*
Housing type
59% are single detachedsRooms
33% of the houses have 4 or 5 roomsBedrooms
54% have 2 or 3 bedroomsOwners vs Renters
64% are ownersADU Accessory Dwelling Unit
Schools
| School rating | Distance | |
|---|---|---|
| out of 10 |
Forest Hill Elementary School
4450 Mccoy Avenue,
San Jose, CA 95130
Elementary School |
0.507mi |
| out of 10 |
Moreland Middle School
4600 Student Lane,
San Jose, CA 95130
Middle School |
1.466mi |
|
As-Safa Institute/As-Safa Academy
4250 Latimer Avenue,
San Jose, CA 95130
High School |
1.719mi | |
| School rating | Distance | |
|---|---|---|
| out of 10 |
Forest Hill Elementary School
4450 Mccoy Avenue,
San Jose, CA 95130
|
0.507mi |
| out of 10 |
Gussie M. Baker Elementary School
4845 Bucknall Road,
San Jose, CA 95130
|
1.092mi |
|
Premier International Language Academy
4250 Latimer Avenue,
San Jose, CA 95130
|
1.718mi | |
|
As-Safa Institute/As-Safa Academy
4250 Latimer Avenue,
San Jose, CA 95130
|
1.719mi | |
| out of 10 |
George C. Payne Elementary School
3750 Gleason Avenue,
San Jose, CA 95130
|
2.159mi |
| School rating | Distance | |
|---|---|---|
| out of 10 |
Moreland Middle School
4600 Student Lane,
San Jose, CA 95130
|
1.466mi |
|
As-Safa Institute/As-Safa Academy
4250 Latimer Avenue,
San Jose, CA 95130
|
1.719mi | |
| out of 10 |
Easterbrook Discovery
4835 Doyle Road,
San Jose, CA 95129
|
2.459mi |
| out of 10 |
Discovery Charter School
4021 Teale Avenue,
San Jose, CA 95117
|
2.465mi |
|
Skylar Hadden School
2720 South Bascom Avenue,
San Jose, CA 95124
|
2.628mi | |
| School rating | Distance | |
|---|---|---|
|
As-Safa Institute/As-Safa Academy
4250 Latimer Avenue,
San Jose, CA 95130
|
1.719mi | |
|
Camden Community Day School
2223 Camden Avenue,
San Jose, CA 95124
|
2.423mi | |
| out of 10 |
Lynbrook High School
1280 Johnson Avenue,
San Jose, CA 95129
|
2.604mi |
|
Heritage Academy
1250 Redoaks Drive,
San Jose, CA 95128
|
3.078mi | |
| out of 10 |
Boynton High School
901 Boynton Avenue,
San Jose, CA 95117
|
3.196mi |

Price history
| Date | Event | Price | $/sqft | Source |
|---|---|---|---|---|
| Sep 9, 2020 | Sold | $1,880,000 | 798.98 | Public Record |
| Sep 9, 2020 | Price Decrease | $1,880,000 -0.53% | 798.98 | MLS #ML81792799 |
| Sep 2, 2020 | Pending | $1,890,000 | 803.23 | MLS #ML81792799 |
| Aug 15, 2020 | Under contract | $1,890,000 | 803.23 | MLS #ML81792799 |
| Jul 24, 2020 | Price Decrease | $1,890,000 -4.55% | 803.23 | MLS #ML81792799 |
| Jun 17, 2020 | Price Decrease | $1,980,000 -9.17% | 841.48 | MLS #ML81792799 |
| May 16, 2020 | New Listing | $2,180,000 +49.32% | 926.48 | MLS #ML81792799 |
| May 6, 2016 | Sold | $1,460,000 | 620.48 | Public Record |
| May 6, 2016 | Price Decrease | $1,460,000 -2.66% | 620.48 | MLS #ML81549842 |
| Apr 16, 2016 | Under contract | $1,499,888 | 637.44 | MLS #ML81549842 |
| Feb 9, 2016 | New Listing | $1,499,888 | 637.44 | MLS #ML81549842 |
Taxes of 4703 W Hacienda Ave, Campbell, CA, 95008
Agent viewpoints of 4703 W Hacienda Ave, Campbell, CA, 95008
As soon as we do, we post it here.
Similar homes for sale
Similar homes nearby 4703 W Hacienda Ave for sale
Recently sold homes
Request more info
Frequently Asked Questions about 4703 W Hacienda Ave
What is 4703 W Hacienda Ave?
4703 W Hacienda Ave, Campbell, CA, 95008 is a single family home located in the city of San Jose, California with zipcode 95008. This single family home has 4 bedrooms & 3 bathrooms with an interior area of 2,353 sqft.
Which year was this home built?
This home was build in 1963.
Which year was this property last sold?
This property was sold in 2020.
What is the full address of this Home?
4703 W Hacienda Ave, Campbell, CA, 95008.
Are grocery stores nearby?
The closest grocery stores are Safeway, 0.29 miles away and Nob Hill, 1.22 miles away.
What is the neighborhood like?
The 95008 zip area has a population of 251,100, and 46% of the families have children. The median age is 42.85 years and 86% commute by car. The most popular housing type is "single detached" and 64% is owner.
Based on information from the bridgeMLS as of 04-26-2024. All data, including all measurements and calculations of area, is obtained from various sources and has not been, and will not be, verified by broker or MLS. All information should be independently reviewed and verified for accuracy. Properties may or may not be listed by the office/agent presenting the information.
Listing last updated on: Sep 12, 2020
Verhouse Last checked 1 year ago
The closest grocery stores are Safeway, 0.29 miles away and Nob Hill, 1.22 miles away.
The 95008 zip area has a population of 251,100, and 46% of the families have children. The median age is 42.85 years and 86% commute by car. The most popular housing type is "single detached" and 64% is owner.
*Neighborhood & street median sales price are calculated over sold properties over the last 6 months.
