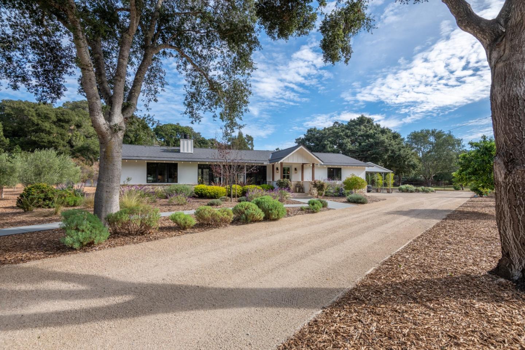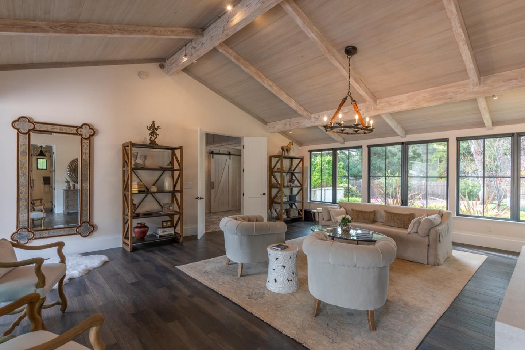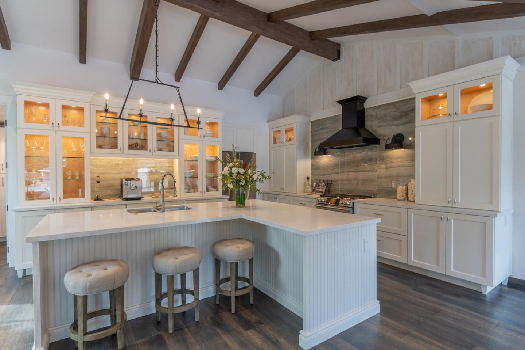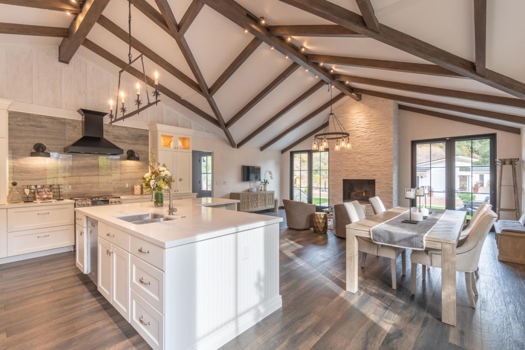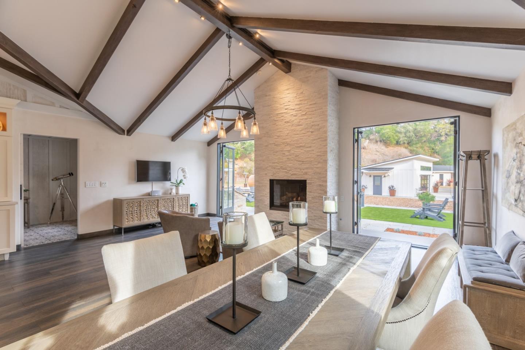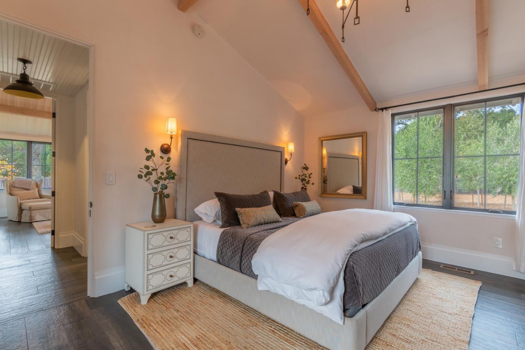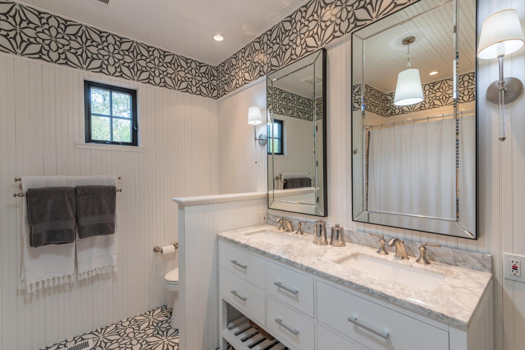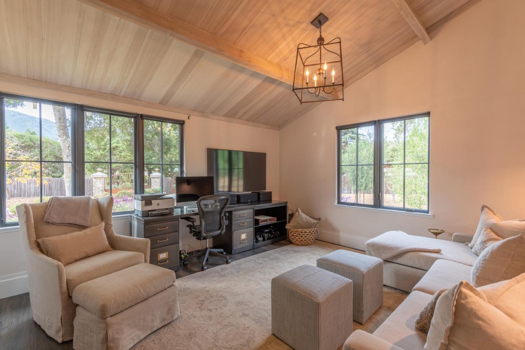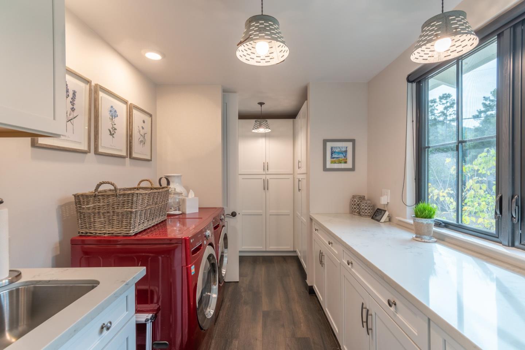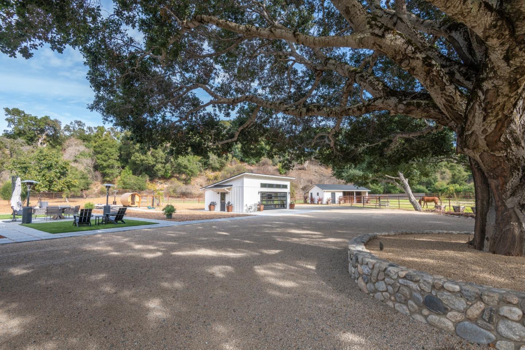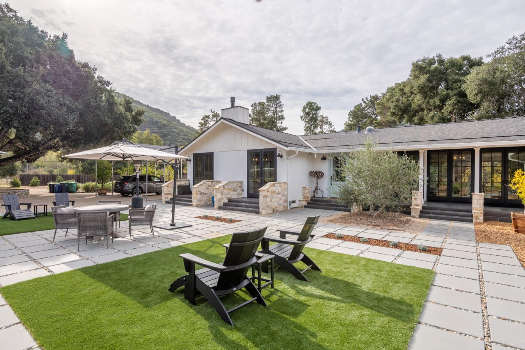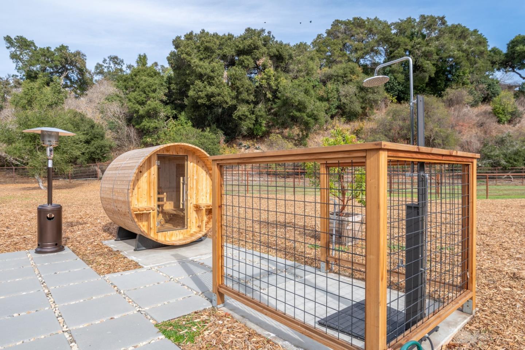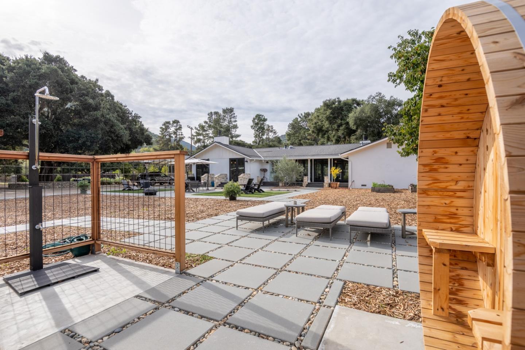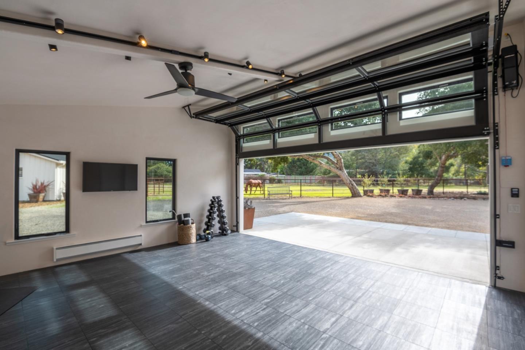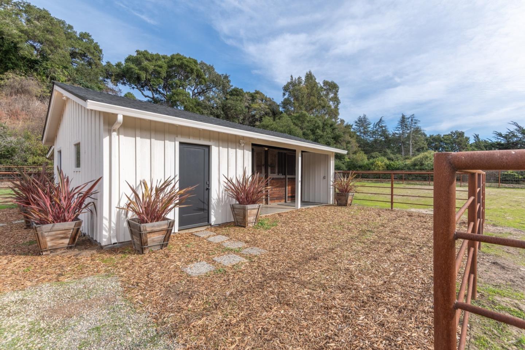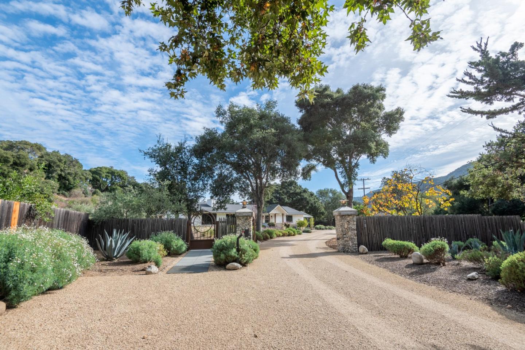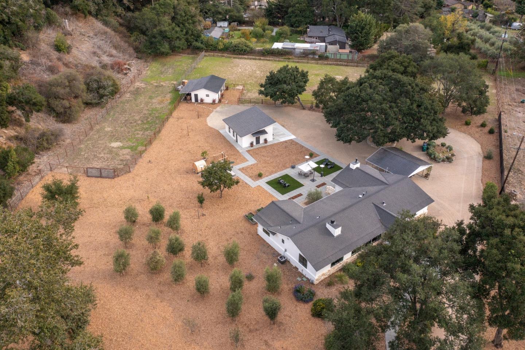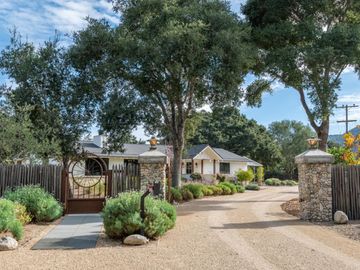
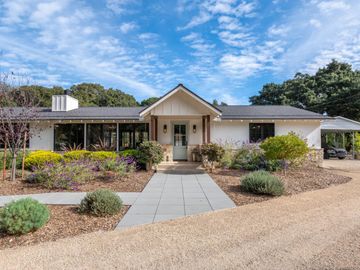
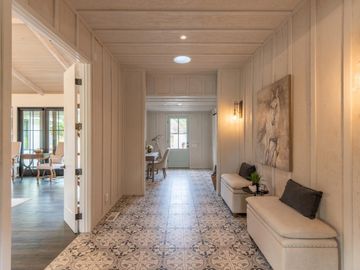
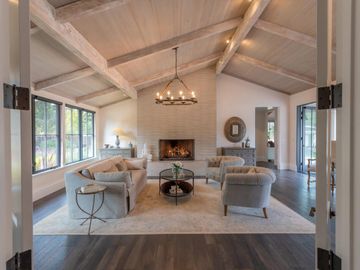
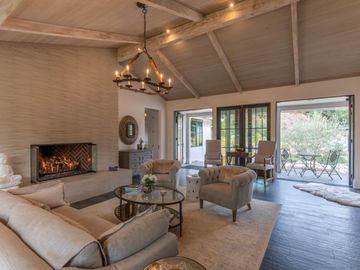
78 Boronda Rd Carmel Valley, CA, 93924
$2,495,000 Home under contract 2 beds 1 full + 1 half baths 2,425 sqft
Property details
Open Houses
Interior Features
Listed by
Payment calculator
Exterior Features
Lot details
93924 info
People living in 93924
Age & gender
Median age 55 yearsCommute types
80% commute by carEducation level
27% have bachelor educationNumber of employees
8% work in managementVehicles available
41% have 2 vehicleVehicles by gender
41% have 2 vehicleHousing market insights for
sales price*
sales price*
of sales*
Housing type
85% are single detachedsRooms
33% of the houses have 6 or 7 roomsBedrooms
62% have 2 or 3 bedroomsOwners vs Renters
76% are ownersADU Accessory Dwelling Unit
Price history
| Date | Event | Price | $/sqft | Source |
|---|---|---|---|---|
| Nov 12, 2021 | Under contract | $2,495,000 | 1028.87 | MLS #ML81870045 |
| Nov 12, 2021 | New Listing | $2,495,000 +38.61% | 1028.87 | MLS #ML81870045 |
| Sep 18, 2019 | Unavailable | $1,800,000 | 742.27 | MLS #ML81745657 |
| Jun 26, 2019 | Sold | $1,800,000 | 742.27 | Public Record |
| Jun 7, 2019 | Under contract | $1,899,000 | 783.09 | MLS #ML81745657 |
| May 4, 2019 | For sale | $1,899,000 | 783.09 | MLS #ML81745657 |
| May 3, 2019 | Under contract | $1,899,000 | 783.09 | MLS #ML81745657 |
| Apr 5, 2019 | New Listing | $1,899,000 +77.48% | 865.94 | MLS #ML81745657 |
| May 31, 2017 | Sold | $1,070,000 | 487.92 | Public Record |
| May 31, 2017 | Price Decrease | $1,070,000 -17.37% | 487.92 | MLS #ML81646784 |
| May 25, 2017 | Under contract | $1,295,000 | 590.52 | MLS #ML81646784 |
| Apr 14, 2017 | New Listing | $1,295,000 | 590.52 | MLS #ML81646784 |
Taxes of 78 Boronda Rd, Carmel Valley, CA, 93924
Agent viewpoints of 78 Boronda Rd, Carmel Valley, CA, 93924
As soon as we do, we post it here.
Similar homes for sale
Similar homes nearby 78 Boronda Rd for sale
Recently sold homes
Request more info
Frequently Asked Questions about 78 Boronda Rd
What is 78 Boronda Rd?
78 Boronda Rd, Carmel Valley, CA, 93924 is a single family home located in the city of Carmel Valley Village, California with zipcode 93924. This single family home has 2 bedrooms & 1 full bathroom + & 1 half bathroom with an interior area of 2,425 sqft.
Which year was this home built?
This home was build in 1961.
What is the full address of this Home?
78 Boronda Rd, Carmel Valley, CA, 93924.
Are grocery stores nearby?
The closest grocery stores are Safeway 0706, 4.16 miles away.
What is the neighborhood like?
The 93924 zip area has a population of 23,290, and 28% of the families have children. The median age is 55.25 years and 80% commute by car. The most popular housing type is "single detached" and 76% is owner.
Based on information from the bridgeMLS as of 04-27-2024. All data, including all measurements and calculations of area, is obtained from various sources and has not been, and will not be, verified by broker or MLS. All information should be independently reviewed and verified for accuracy. Properties may or may not be listed by the office/agent presenting the information.
Listing last updated on: Nov 13, 2021
Verhouse Last checked 1 year ago
The closest grocery stores are Safeway 0706, 4.16 miles away.
The 93924 zip area has a population of 23,290, and 28% of the families have children. The median age is 55.25 years and 80% commute by car. The most popular housing type is "single detached" and 76% is owner.
*Neighborhood & street median sales price are calculated over sold properties over the last 6 months.
