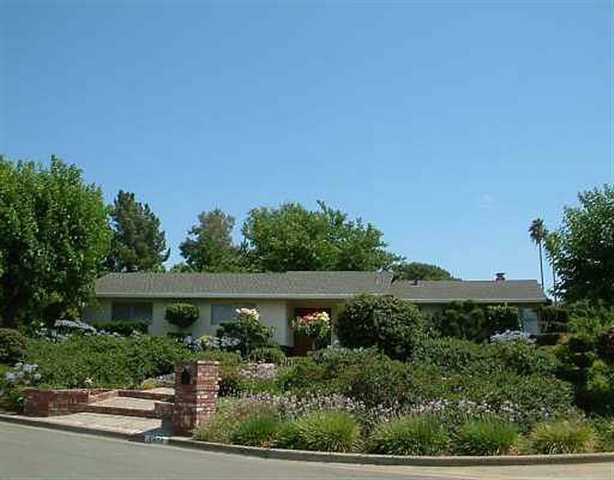5604 Shasta Ct Clayton, CA, 94517-2119
Neighborhood: Clayton Woods | NoOff the market 3 beds 2 baths 1,548 sqft
Property details
Open Houses
Interior Features
Listed by
Buyer agent
Payment calculator
Exterior Features
Lot details
Clayton Woods neighborhood info
People living in Clayton Woods
Age & gender
Median age 42 yearsCommute types
80% commute by carEducation level
27% have bachelor educationNumber of employees
12% work in education and healthcareVehicles available
40% have 2 vehicleVehicles by gender
40% have 2 vehicleHousing market insights for
sales price*
sales price*
of sales*
Housing type
70% are single detachedsRooms
37% of the houses have 6 or 7 roomsBedrooms
56% have 2 or 3 bedroomsOwners vs Renters
75% are ownersADU Accessory Dwelling Unit
Schools
| School rating | Distance | |
|---|---|---|
| out of 10 |
Mt. Diablo Elementary School
5880 Mount Zion Drive,
Clayton, CA 94517
Elementary School |
0.584mi |
|
American Christian Academy - Ext
1242 Easley Drive,
Clayton, CA 94517
Middle School |
1.265mi | |
|
American Christian Academy - Ext
1242 Easley Drive,
Clayton, CA 94517
High School |
1.265mi | |
| School rating | Distance | |
|---|---|---|
| out of 10 |
Mt. Diablo Elementary School
5880 Mount Zion Drive,
Clayton, CA 94517
|
0.584mi |
|
American Christian Academy - Ext
1242 Easley Drive,
Clayton, CA 94517
|
1.265mi | |
|
Matthew Thornton Academy
638 Mt. Olivet Court,
Clayton, CA 94517
|
1.675mi | |
| School rating | Distance | |
|---|---|---|
|
American Christian Academy - Ext
1242 Easley Drive,
Clayton, CA 94517
|
1.265mi | |
|
Matthew Thornton Academy
638 Mt. Olivet Court,
Clayton, CA 94517
|
1.675mi | |
| out of 10 |
Diablo View Middle School
300 Diablo View Lane,
Clayton, CA 94517
|
1.746mi |
| School rating | Distance | |
|---|---|---|
|
American Christian Academy - Ext
1242 Easley Drive,
Clayton, CA 94517
|
1.265mi | |
|
Matthew Thornton Academy
638 Mt. Olivet Court,
Clayton, CA 94517
|
1.675mi | |

Price history
Clayton Woods | No Median sales price 2003
| Bedrooms | Med. price | % of listings |
|---|---|---|
| 3 beds | $467.95k | 100% |
| Date | Event | Price | $/sqft | Source |
|---|---|---|---|---|
| Aug 25, 2003 | Sold | $467,950 | 302.29 | Public Record |
| Jul 21, 2003 | Under contract | $467,950 | 302.29 | MLS #11196953 |
| Jul 16, 2003 | New Listing | $467,950 | 302.29 | MLS #11196953 |
Taxes of 5604 Shasta Ct, Clayton, CA, 94517-2119
Agent viewpoints of 5604 Shasta Ct, Clayton, CA, 94517-2119
As soon as we do, we post it here.
Similar homes for sale
Similar homes nearby 5604 Shasta Ct for sale
Recently sold homes
Request more info
Frequently Asked Questions about 5604 Shasta Ct
What is 5604 Shasta Ct?
5604 Shasta Ct, Clayton, CA, 94517-2119 is a single family home located in the Clayton Woods neighborhood in the city of Clayton, California with zipcode 94517-2119. This single family home has 3 bedrooms & 2 bathrooms with an interior area of 1,548 sqft.
Which year was this home built?
This home was build in 1959.
Which year was this property last sold?
This property was sold in 2003.
What is the full address of this Home?
5604 Shasta Ct, Clayton, CA, 94517-2119.
Are grocery stores nearby?
The closest grocery stores are Walgreens, 0.54 miles away and CSV, 0.58 miles away.
What is the neighborhood like?
The Clayton Woods neighborhood has a population of 85,061, and 43% of the families have children. The median age is 42.81 years and 80% commute by car. The most popular housing type is "single detached" and 75% is owner.
Based on information from the bridgeMLS as of 05-07-2024. All data, including all measurements and calculations of area, is obtained from various sources and has not been, and will not be, verified by broker or MLS. All information should be independently reviewed and verified for accuracy. Properties may or may not be listed by the office/agent presenting the information.
Listing last updated on: Feb 20, 2018
Verhouse Last checked 1 year ago
Nearby schools include Mt. Diablo Elementary School, American Christian Academy - Ext and American Christian Academy - Ext.
The closest grocery stores are Walgreens, 0.54 miles away and CSV, 0.58 miles away.
The Clayton Woods neighborhood has a population of 85,061, and 43% of the families have children. The median age is 42.81 years and 80% commute by car. The most popular housing type is "single detached" and 75% is owner.
*Neighborhood & street median sales price are calculated over sold properties over the last 6 months.
