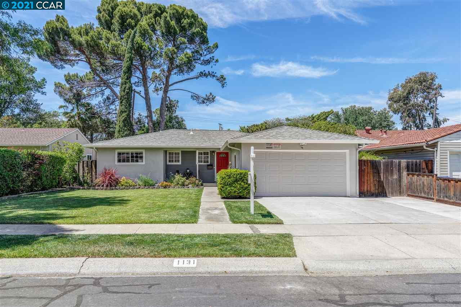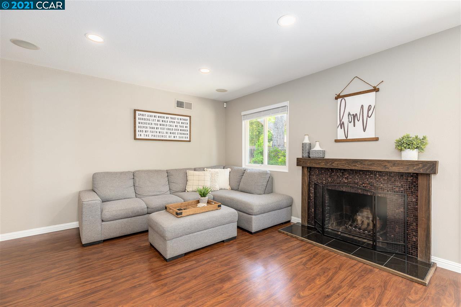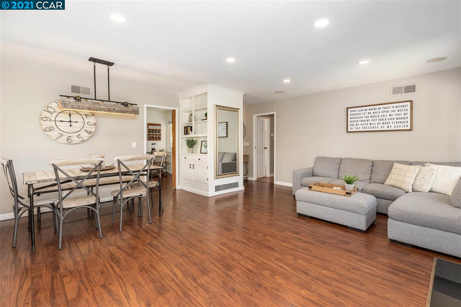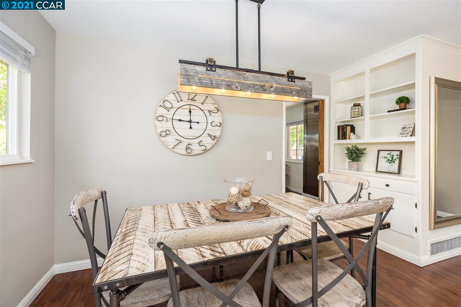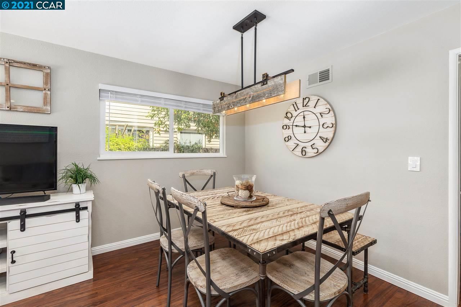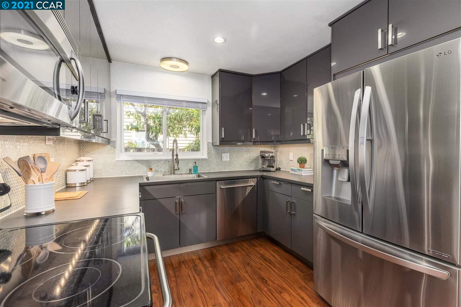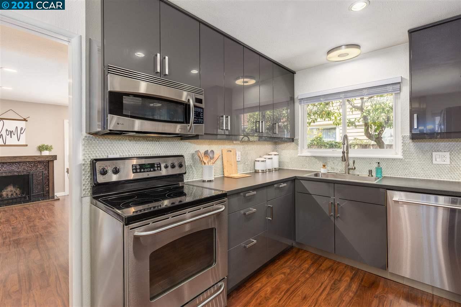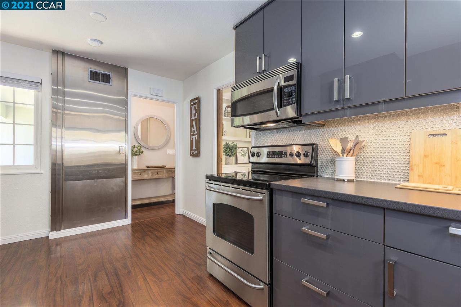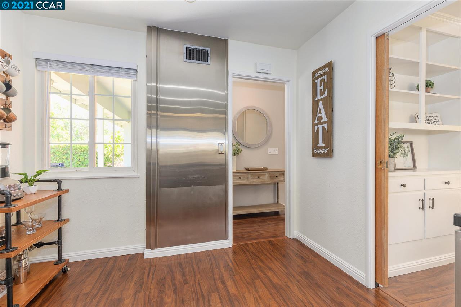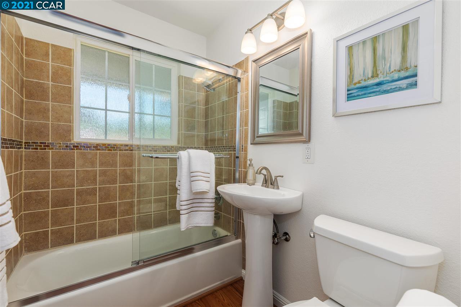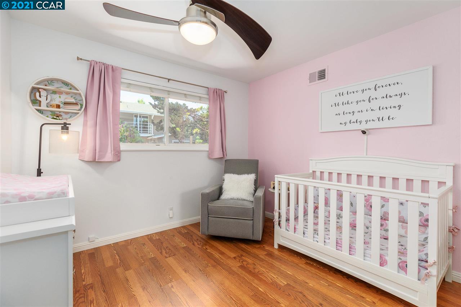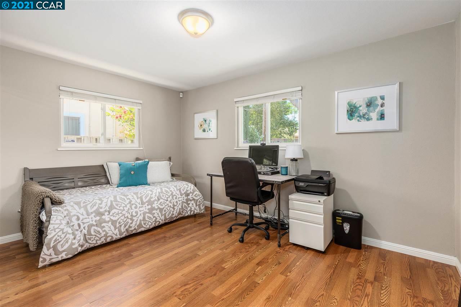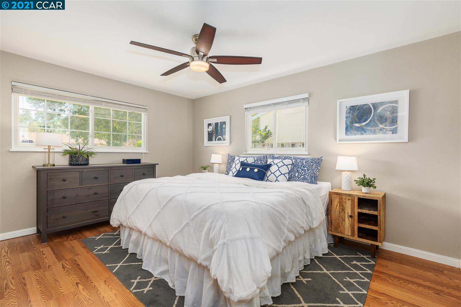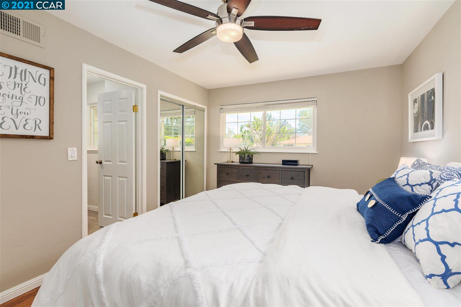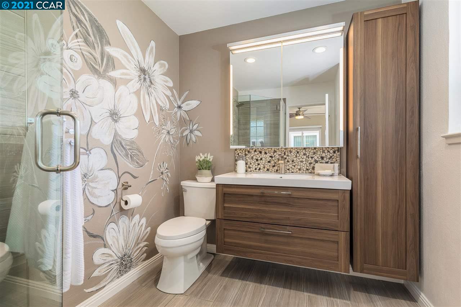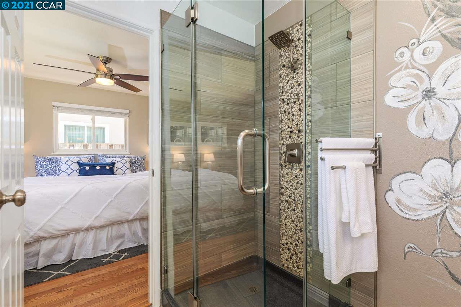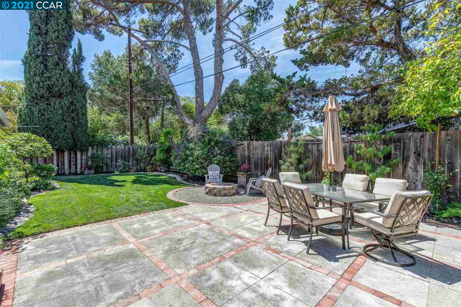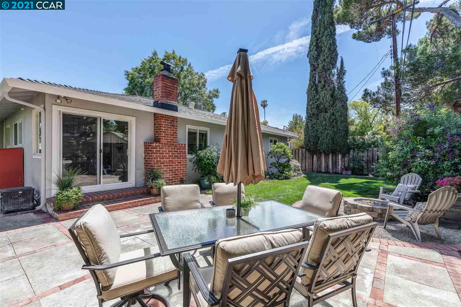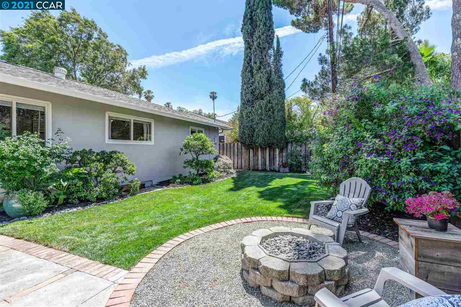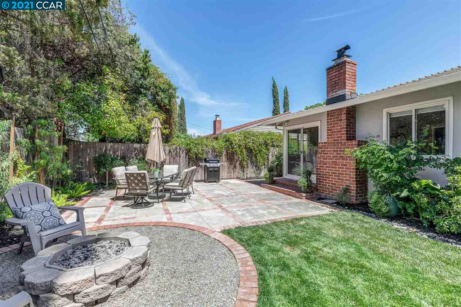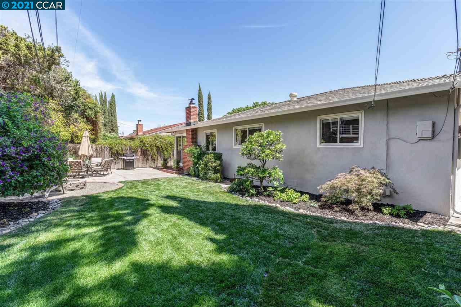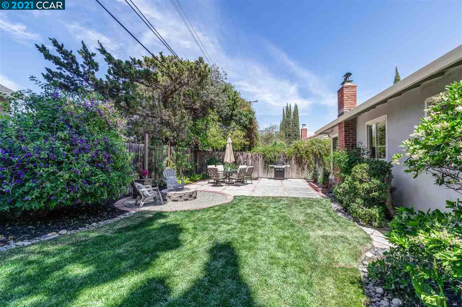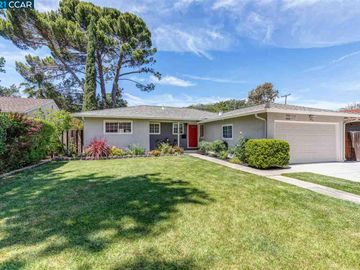
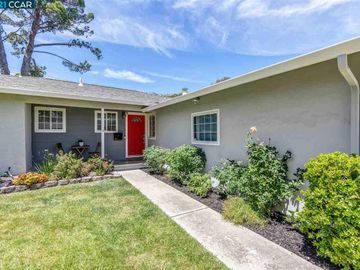
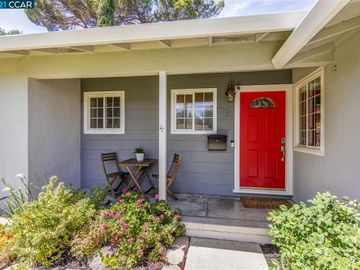
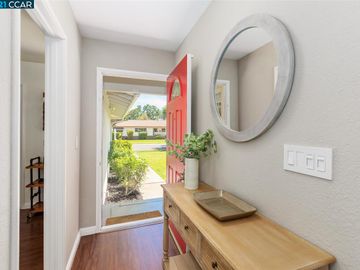
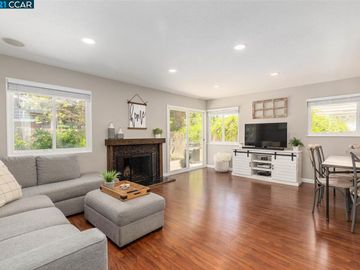
Off the market 3 beds 2 baths 1,200 sqft
Property details
Open Houses
Interior Features
Listed by
Buyer agent
Payment calculator
Exterior Features
Lot details
Cambridge Grove neighborhood info
People living in Cambridge Grove
Age & gender
Median age 40 yearsCommute types
73% commute by carEducation level
29% have bachelor educationNumber of employees
2% work in managementVehicles available
38% have 2 vehicleVehicles by gender
38% have 2 vehicleHousing market insights for
sales price*
sales price*
of sales*
Housing type
52% are single detachedsRooms
35% of the houses have 4 or 5 roomsBedrooms
56% have 2 or 3 bedroomsOwners vs Renters
56% are ownersADU Accessory Dwelling Unit
Schools
| School rating | Distance | |
|---|---|---|
| out of 10 |
Cambridge Elementary School
1135 Lacey Lane,
Concord, CA 94520
Elementary School |
0.228mi |
|
Diablo Community Day School
1026 Mohr Lane,
Concord, CA 94518
Middle School |
0.812mi | |
|
Diablo Community Day School
1026 Mohr Lane,
Concord, CA 94518
High School |
0.812mi | |
| School rating | Distance | |
|---|---|---|
| out of 10 |
Cambridge Elementary School
1135 Lacey Lane,
Concord, CA 94520
|
0.228mi |
| out of 10 |
Meadow Homes Elementary School
1371 Detroit Avenue,
Concord, CA 94520
|
0.804mi |
|
Spectrum Center - Ygnacio Campus
1026 Oak Grove Road,
Concord, CA 94518
|
0.826mi | |
|
The Cameron Academy
1790 Oakmead Drive,
Concord, CA 94520
|
1.061mi | |
| out of 10 |
Ygnacio Valley Elementary School
2217 Chalomar Road,
Concord, CA 94518
|
1.129mi |
| School rating | Distance | |
|---|---|---|
|
Diablo Community Day School
1026 Mohr Lane,
Concord, CA 94518
|
0.812mi | |
|
Spectrum Center - Ygnacio Campus
1026 Oak Grove Road,
Concord, CA 94518
|
0.826mi | |
|
The Cameron Academy
1790 Oakmead Drive,
Concord, CA 94520
|
1.061mi | |
| out of 10 |
Oak Grove Middle School
2050 Minert Road,
Concord, CA 94518
|
1.441mi |
|
Anova Education - ACE Contra Costa
1140 Galaxy Way Suite 100,
Concord, CA 94520
|
1.453mi | |
| School rating | Distance | |
|---|---|---|
|
Diablo Community Day School
1026 Mohr Lane,
Concord, CA 94518
|
0.812mi | |
|
Spectrum Center - Ygnacio Campus
1026 Oak Grove Road,
Concord, CA 94518
|
0.826mi | |
|
The Cameron Academy
1790 Oakmead Drive,
Concord, CA 94520
|
1.061mi | |
|
Anova Education - ACE Contra Costa
1140 Galaxy Way Suite 100,
Concord, CA 94520
|
1.453mi | |
|
Carondelet High School
1133 Winton Drive,
Concord, CA 94518
|
1.78mi | |

Price history
Cambridge Grove Median sales price 2021
| Bedrooms | Med. price | % of listings |
|---|---|---|
| 3 beds | $770k | 100% |
| Date | Event | Price | $/sqft | Source |
|---|---|---|---|---|
| Jun 23, 2021 | Sold | $770,000 | 641.67 | Public Record |
| Jun 23, 2021 | Price Increase | $770,000 +12.41% | 641.67 | MLS #40949993 |
| May 25, 2021 | Pending | $685,000 | 570.83 | MLS #40949993 |
| May 14, 2021 | New Listing | $685,000 +205.12% | 570.83 | MLS #40949993 |
| May 10, 2000 | Sold | $224,500 | 187.08 | Public Record |
| May 10, 2000 | Price Increase | $224,500 +0.22% | 187.08 | MLS #11048872 |
| Apr 20, 2000 | Under contract | $224,000 | 186.67 | MLS #11048872 |
| Apr 17, 2000 | New Listing | $224,000 | 186.67 | MLS #11048872 |
Agent viewpoints of 1131 Aspen Dr, Concord, CA, 94520
As soon as we do, we post it here.
Similar homes for sale
Similar homes nearby 1131 Aspen Dr for sale
Recently sold homes
Request more info
Frequently Asked Questions about 1131 Aspen Dr
What is 1131 Aspen Dr?
1131 Aspen Dr, Concord, CA, 94520 is a single family home located in the Cambridge Grove neighborhood in the city of Concord, California with zipcode 94520. This single family home has 3 bedrooms & 2 bathrooms with an interior area of 1,200 sqft.
Which year was this home built?
This home was build in 1955.
Which year was this property last sold?
This property was sold in 2021.
What is the full address of this Home?
1131 Aspen Dr, Concord, CA, 94520.
Are grocery stores nearby?
The closest grocery stores are Del Valle Supermercado, 0.39 miles away and FoodMaxx, 0.41 miles away.
What is the neighborhood like?
The Cambridge Grove neighborhood has a population of 315,454, and 42% of the families have children. The median age is 40.23 years and 73% commute by car. The most popular housing type is "single detached" and 56% is owner.
Based on information from the bridgeMLS as of 05-05-2024. All data, including all measurements and calculations of area, is obtained from various sources and has not been, and will not be, verified by broker or MLS. All information should be independently reviewed and verified for accuracy. Properties may or may not be listed by the office/agent presenting the information.
Listing last updated on: Jun 23, 2021
Verhouse Last checked 1 year ago
The closest grocery stores are Del Valle Supermercado, 0.39 miles away and FoodMaxx, 0.41 miles away.
The Cambridge Grove neighborhood has a population of 315,454, and 42% of the families have children. The median age is 40.23 years and 73% commute by car. The most popular housing type is "single detached" and 56% is owner.
*Neighborhood & street median sales price are calculated over sold properties over the last 6 months.
