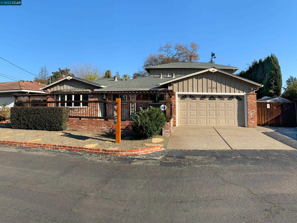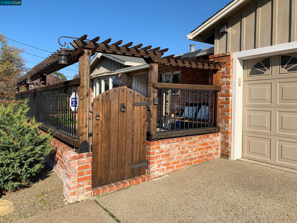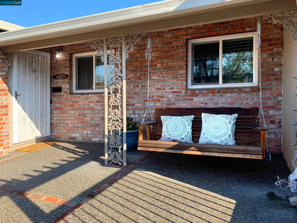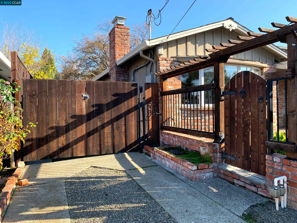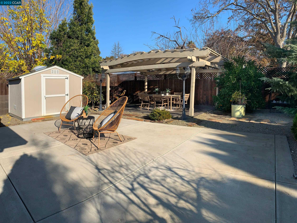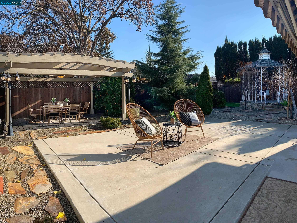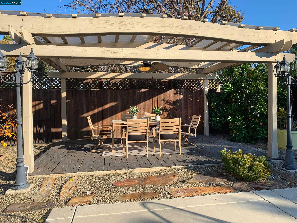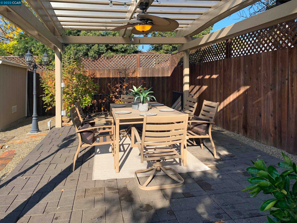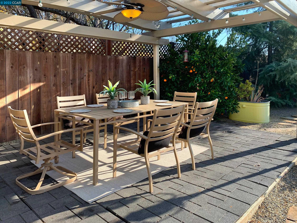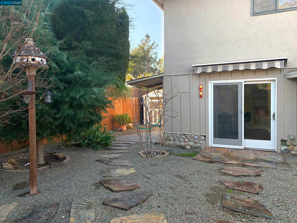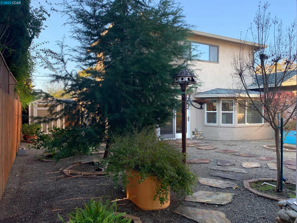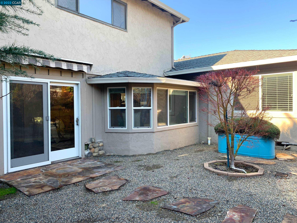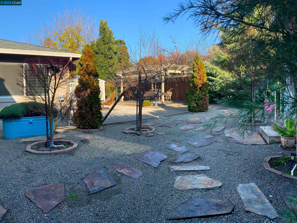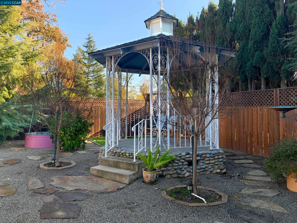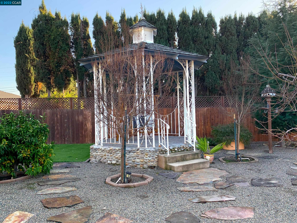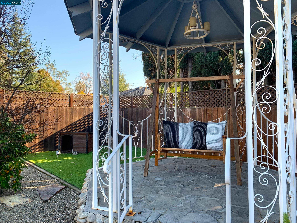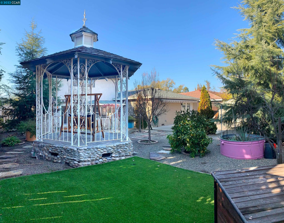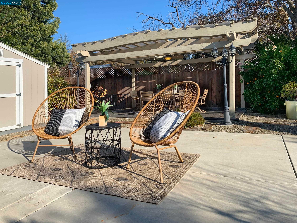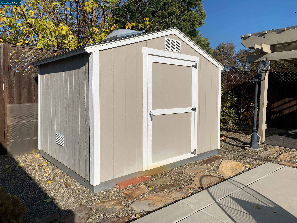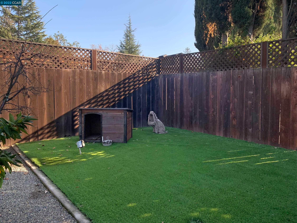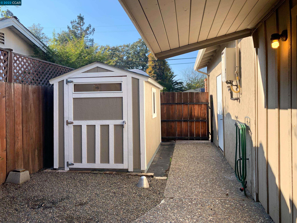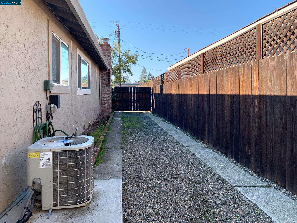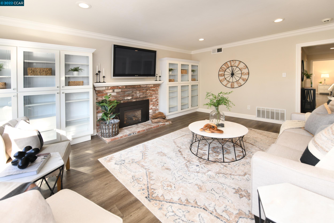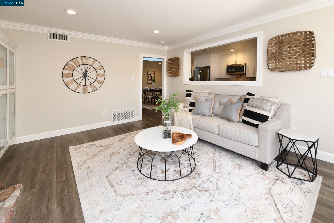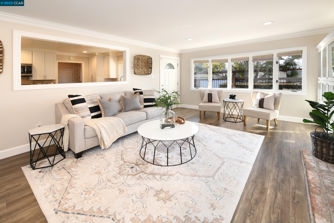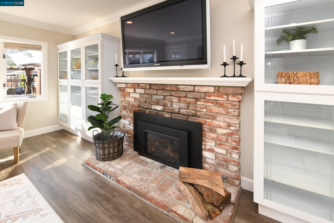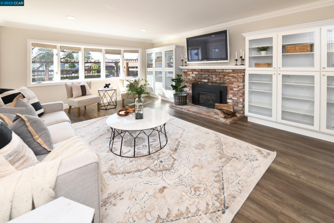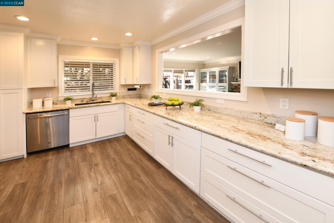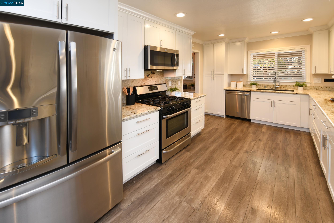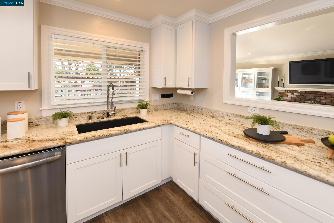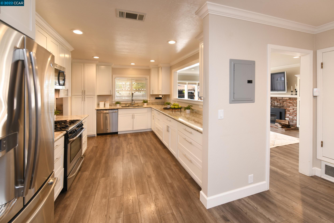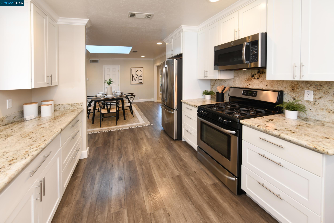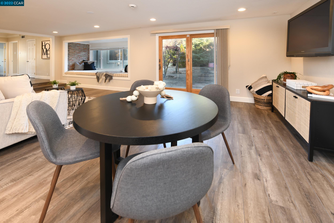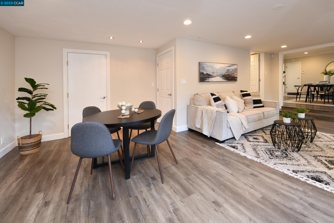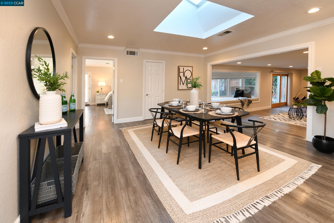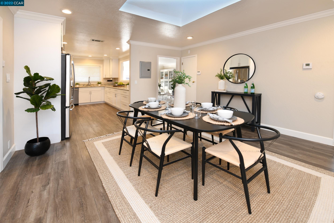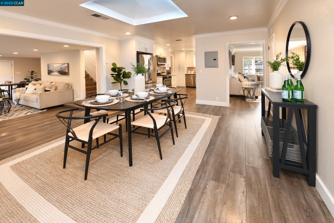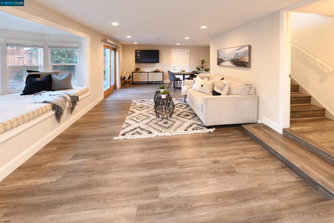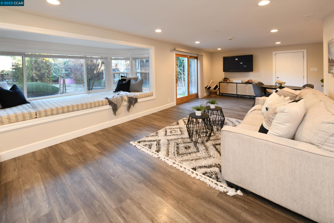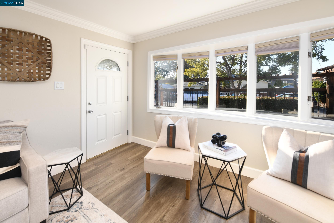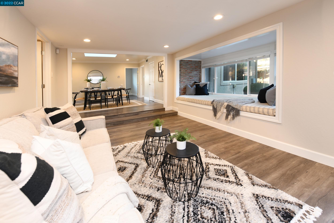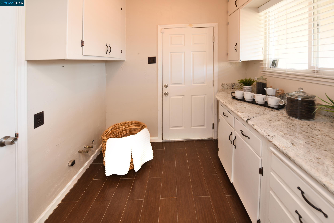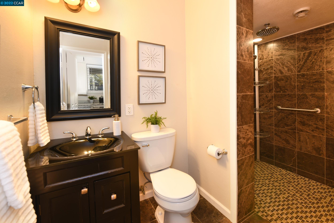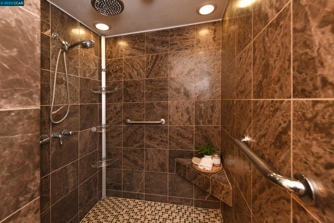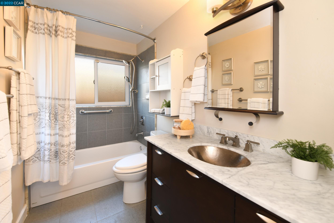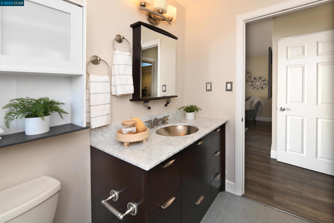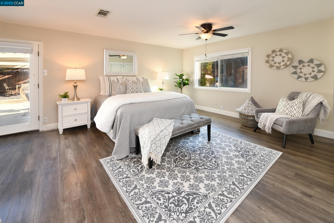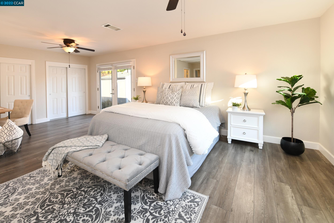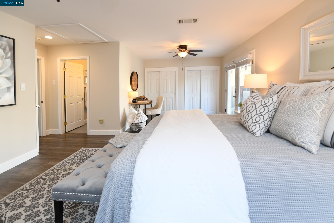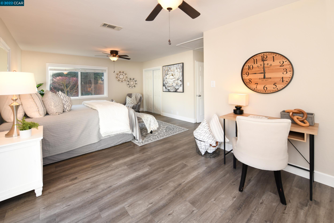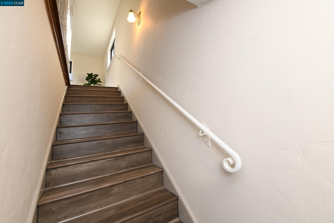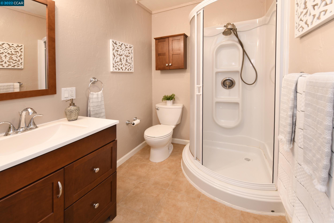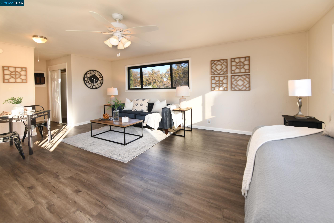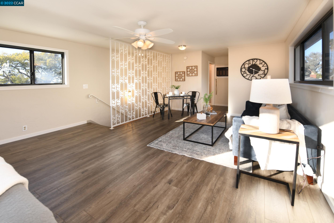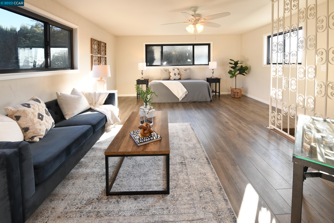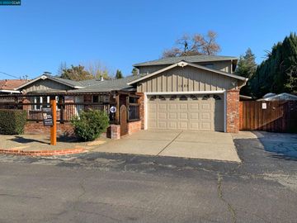
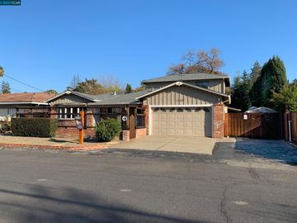
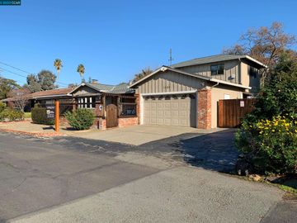
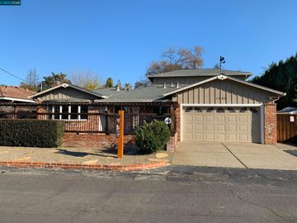
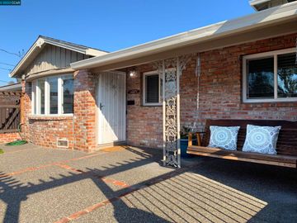
1685 Roseland Dr Concord, CA, 94519
Off the market 3 beds 3 baths 1,628 sqft
Property details
Open Houses
Interior Features
Listed by
Buyer agent
Payment calculator
Exterior Features
Lot details
None neighborhood info
People living in None
Age & gender
Median age 39 yearsCommute types
78% commute by carEducation level
24% have bachelor educationNumber of employees
4% work in education and healthcareVehicles available
38% have 2 vehicleVehicles by gender
38% have 2 vehicleHousing market insights for
sales price*
sales price*
of sales*
Housing type
58% are single detachedsRooms
37% of the houses have 4 or 5 roomsBedrooms
57% have 2 or 3 bedroomsOwners vs Renters
59% are ownersSchools
| School rating | Distance | |
|---|---|---|
|
Calvary Christian
3425 Concord Boulevard,
Concord, CA 94519
Elementary School |
0.324mi | |
|
Calvary Christian
3425 Concord Boulevard,
Concord, CA 94519
Middle School |
0.324mi | |
|
Calvary Christian
3425 Concord Boulevard,
Concord, CA 94519
High School |
0.324mi | |
| School rating | Distance | |
|---|---|---|
|
Calvary Christian
3425 Concord Boulevard,
Concord, CA 94519
|
0.324mi | |
|
Calvary Christian School
3425 Concord Boulevard,
Concord, CA 94519
|
0.349mi | |
| out of 10 |
El Monte Elementary School
1400 Dina Drive,
Concord, CA 94518
|
0.405mi |
|
St. Agnes School
3886 Chestnut Avenue,
Concord, CA 94519
|
0.407mi | |
| out of 10 |
Wren Avenue Elementary School
3339 Wren Avenue,
Concord, CA 94519
|
0.564mi |
| School rating | Distance | |
|---|---|---|
|
Calvary Christian
3425 Concord Boulevard,
Concord, CA 94519
|
0.324mi | |
|
Calvary Christian School
3425 Concord Boulevard,
Concord, CA 94519
|
0.349mi | |
|
St. Agnes School
3886 Chestnut Avenue,
Concord, CA 94519
|
0.407mi | |
|
Diablo Valley
2924 Clayton Road,
Concord, CA 94519
|
0.713mi | |
| out of 10 |
El Dorado Middle School
1750 West Street,
Concord, CA 94521
|
1.046mi |
| School rating | Distance | |
|---|---|---|
|
Calvary Christian
3425 Concord Boulevard,
Concord, CA 94519
|
0.324mi | |
|
Calvary Christian School
3425 Concord Boulevard,
Concord, CA 94519
|
0.349mi | |
|
Diablo Valley
2924 Clayton Road,
Concord, CA 94519
|
0.713mi | |
| out of 10 |
Crossroads High (Continuation) School
2701 Willow Pass,
Concord, CA 94519
|
0.957mi |
| out of 10 |
Olympic Continuation High School
2730 Salvio Street,
Concord, CA 94519
|
0.964mi |

Price history
Median sales price 2024
| Bedrooms | Med. price | % of listings |
|---|---|---|
| Not specified | $425k | 0.44% |
| 1 bed | $450.03k | 3.59% |
| 2 beds | $578.81k | 21.44% |
| 3 beds | $760.49k | 39.18% |
| 4 beds | $947.6k | 25.52% |
| 5 beds | $1.21m | 7.16% |
| 6 beds | $1.47m | 1.67% |
| 7 beds | $1.4m | 0.4% |
| 8 beds | $1.4m | 0.38% |
| 9 beds | $1.7m | 0.1% |
| Date | Event | Price | $/sqft | Source |
|---|---|---|---|---|
| Feb 1, 2023 | Sold | $900,000 | 552.83 | Public Record |
| Feb 1, 2023 | Price Decrease | $900,000 -5.26% | 552.83 | MLS #41015394 |
| Dec 21, 2022 | Under contract | $950,000 | 583.54 | MLS #41015394 |
| Dec 15, 2022 | New Listing | $950,000 | 583.54 | MLS #41015394 |
Agent viewpoints of 1685 Roseland Dr, Concord, CA, 94519
As soon as we do, we post it here.
Similar homes for sale
Similar homes nearby 1685 Roseland Dr for sale
Recently sold homes
Request more info
Frequently Asked Questions about 1685 Roseland Dr
What is 1685 Roseland Dr?
1685 Roseland Dr, Concord, CA, 94519 is a single family home located in the city of Concord, California with zipcode 94519. This single family home has 3 bedrooms & 3 bathrooms with an interior area of 1,628 sqft.
Which year was this home built?
This home was build in 1956.
Which year was this property last sold?
This property was sold in 2023.
What is the full address of this Home?
1685 Roseland Dr, Concord, CA, 94519.
Are grocery stores nearby?
The closest grocery stores are Safeway 0955, 0.96 miles away and Mas Primos Market, 1.18 miles away.
What is the neighborhood like?
The 94519 zip area has a population of 192,248, and 44% of the families have children. The median age is 39.69 years and 78% commute by car. The most popular housing type is "single detached" and 59% is owner.
Based on information from the bridgeMLS as of 04-25-2024. All data, including all measurements and calculations of area, is obtained from various sources and has not been, and will not be, verified by broker or MLS. All information should be independently reviewed and verified for accuracy. Properties may or may not be listed by the office/agent presenting the information.
Listing last updated on: Feb 02, 2023
Verhouse Last checked 3 minutes ago
The closest grocery stores are Safeway 0955, 0.96 miles away and Mas Primos Market, 1.18 miles away.
The 94519 zip area has a population of 192,248, and 44% of the families have children. The median age is 39.69 years and 78% commute by car. The most popular housing type is "single detached" and 59% is owner.
*Neighborhood & street median sales price are calculated over sold properties over the last 6 months.
