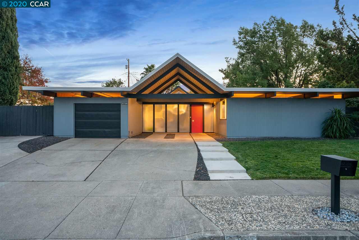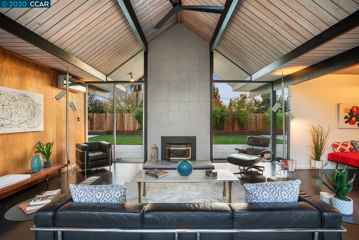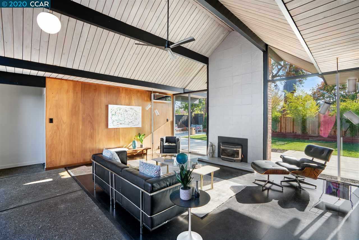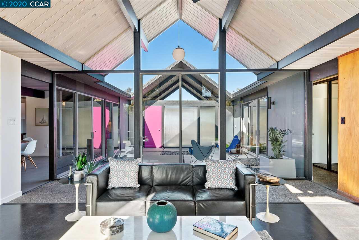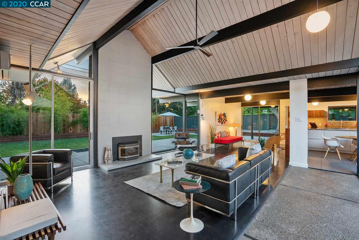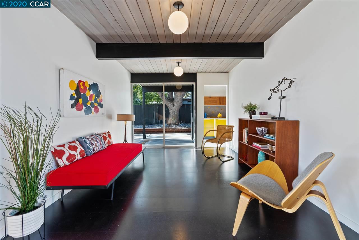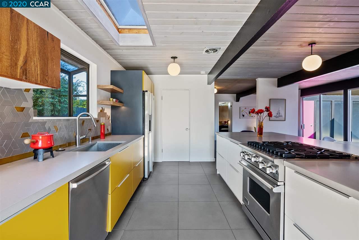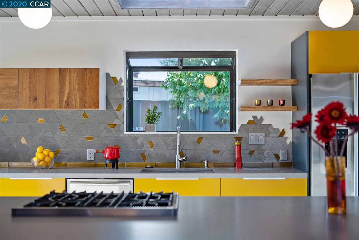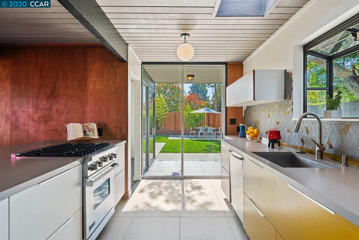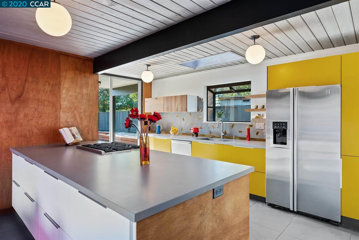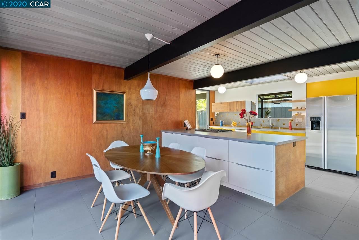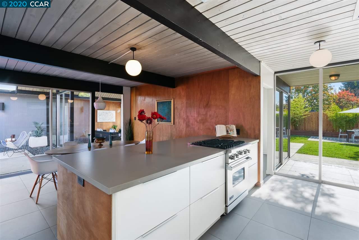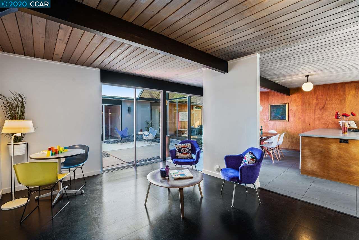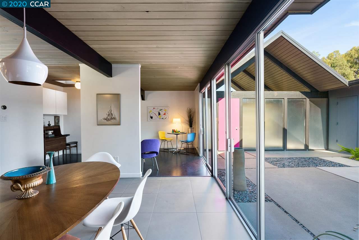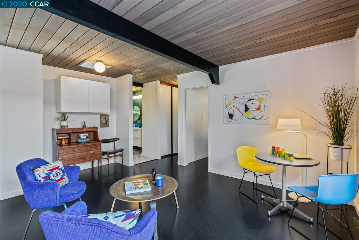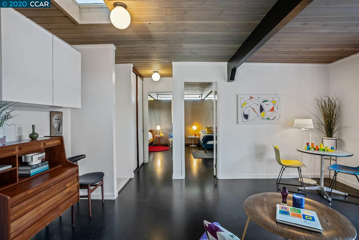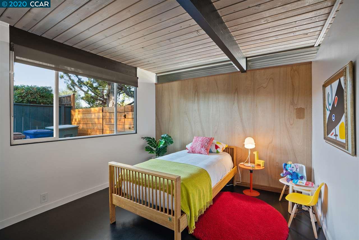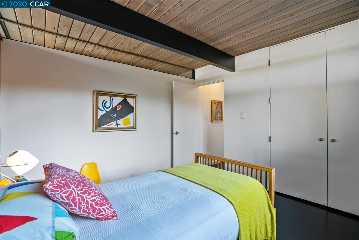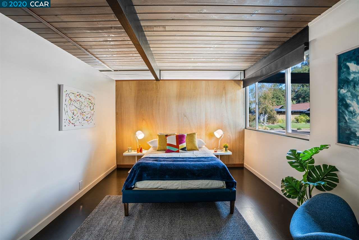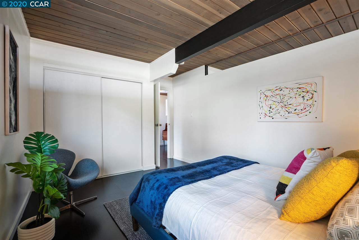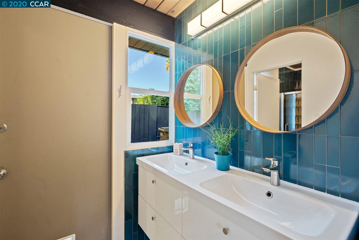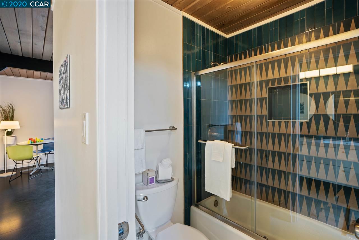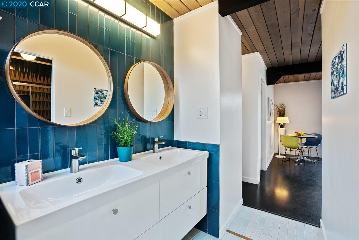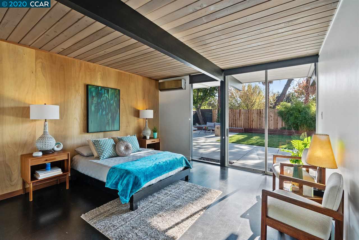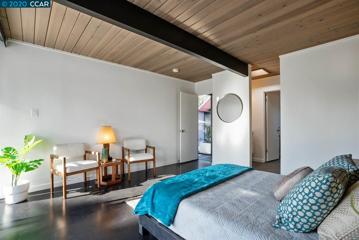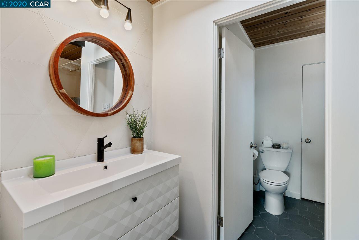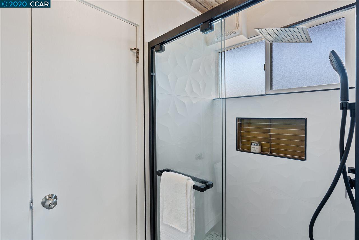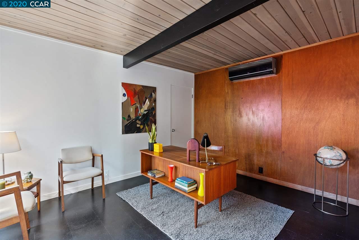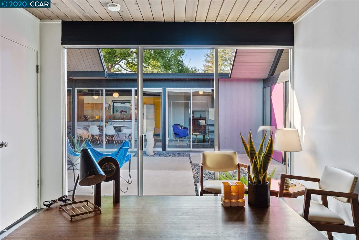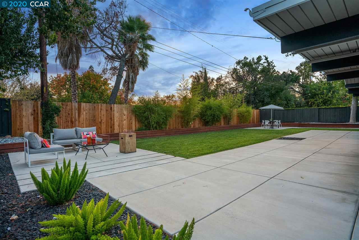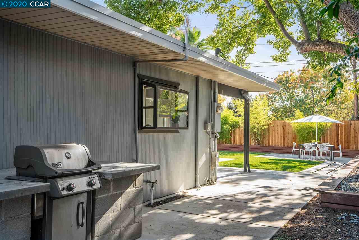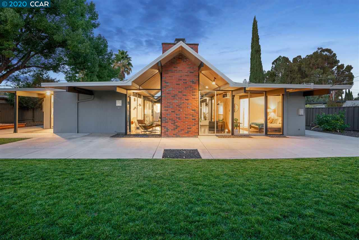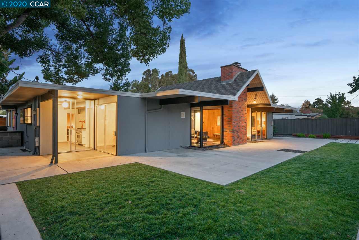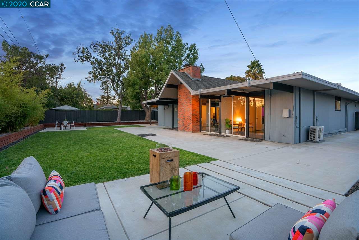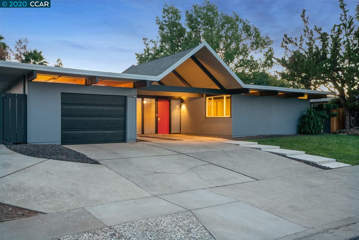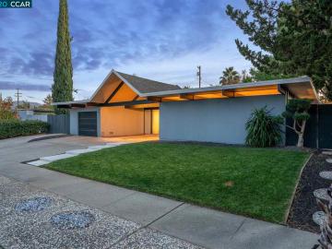
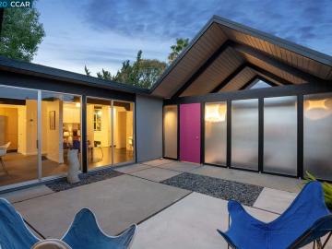
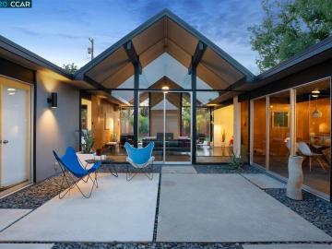
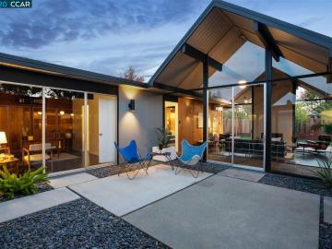
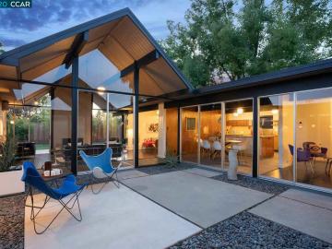
Off the market 4 beds 2 baths 1,993 sqft
Property details
Open Houses
Interior Features
Listed by
Buyer agent
Payment calculator
Exterior Features
Model: Eichler
Lot details
Parkwood neighborhood info
People living in Parkwood
Age & gender
Median age 40 yearsCommute types
78% commute by carEducation level
24% have bachelor educationNumber of employees
4% work in education and healthcareVehicles available
38% have 2 vehicleVehicles by gender
38% have 2 vehicleHousing market insights for
sales price*
sales price*
of sales*
Housing type
59% are single detachedsRooms
36% of the houses have 4 or 5 roomsBedrooms
57% have 2 or 3 bedroomsOwners vs Renters
60% are ownersGreen energy efficient
ADU Accessory Dwelling Unit
Schools
| School rating | Distance | |
|---|---|---|
| out of 10 |
El Monte Elementary School
1400 Dina Drive,
Concord, CA 94518
Elementary School |
0.269mi |
|
St. Agnes School
3886 Chestnut Avenue,
Concord, CA 94519
Middle School |
0.515mi | |
|
Calvary Christian
3425 Concord Boulevard,
Concord, CA 94519
High School |
0.907mi | |
| School rating | Distance | |
|---|---|---|
| out of 10 |
El Monte Elementary School
1400 Dina Drive,
Concord, CA 94518
|
0.269mi |
|
St. Agnes School
3886 Chestnut Avenue,
Concord, CA 94519
|
0.515mi | |
|
King's Valley Christian School
4255 Clayton Road,
Concord, CA 94521
|
0.797mi | |
|
Concordia School, The
2353 5th Avenue,
Concord, CA 94518
|
0.899mi | |
|
Calvary Christian
3425 Concord Boulevard,
Concord, CA 94519
|
0.907mi | |
| School rating | Distance | |
|---|---|---|
|
St. Agnes School
3886 Chestnut Avenue,
Concord, CA 94519
|
0.515mi | |
|
King's Valley Christian School
4255 Clayton Road,
Concord, CA 94521
|
0.797mi | |
|
Calvary Christian
3425 Concord Boulevard,
Concord, CA 94519
|
0.907mi | |
|
Calvary Christian School
3425 Concord Boulevard,
Concord, CA 94519
|
0.935mi | |
|
Diablo Valley
2924 Clayton Road,
Concord, CA 94519
|
1.027mi | |
| School rating | Distance | |
|---|---|---|
|
Calvary Christian
3425 Concord Boulevard,
Concord, CA 94519
|
0.907mi | |
|
Calvary Christian School
3425 Concord Boulevard,
Concord, CA 94519
|
0.935mi | |
|
Diablo Valley
2924 Clayton Road,
Concord, CA 94519
|
1.027mi | |
| out of 10 |
Crossroads High (Continuation) School
2701 Willow Pass,
Concord, CA 94519
|
1.392mi |
| out of 10 |
Olympic Continuation High School
2730 Salvio Street,
Concord, CA 94519
|
1.412mi |

Price history
Parkwood Median sales price 2024
| Bedrooms | Med. price | % of listings |
|---|---|---|
| 3 beds | $895k | 50% |
| 4 beds | $905k | 50% |
| Date | Event | Price | $/sqft | Source |
|---|---|---|---|---|
| Dec 22, 2020 | Sold | $1,100,000 | 551.93 | Public Record |
| Dec 22, 2020 | Price Increase | $1,100,000 +4.76% | 551.93 | MLS #40929338 |
| Nov 25, 2020 | Pending | $1,050,000 | 526.84 | MLS #40929338 |
| Nov 14, 2020 | New Listing | $1,050,000 | 526.84 | MLS #40929338 |
Agent viewpoints of 3736 Merridan Dr, Concord, CA, 94518
As soon as we do, we post it here.
Similar homes for sale
Similar homes nearby 3736 Merridan Dr for sale
Recently sold homes
Request more info
Frequently Asked Questions about 3736 Merridan Dr
What is 3736 Merridan Dr?
3736 Merridan Dr, Concord, CA, 94518 is a single family home located in the Parkwood neighborhood in the city of Concord, California with zipcode 94518. This single family home has 4 bedrooms & 2 bathrooms with an interior area of 1,993 sqft.
Which year was this home built?
This home was build in 1964.
Which year was this property last sold?
This property was sold in 2020.
What is the full address of this Home?
3736 Merridan Dr, Concord, CA, 94518.
Are grocery stores nearby?
The closest grocery stores are Safeway 1192, 1.02 miles away and FoodMaxx, 1.21 miles away.
What is the neighborhood like?
The Parkwood neighborhood has a population of 192,248, and 43% of the families have children. The median age is 40.05 years and 78% commute by car. The most popular housing type is "single detached" and 60% is owner.
Based on information from the bridgeMLS as of 05-06-2024. All data, including all measurements and calculations of area, is obtained from various sources and has not been, and will not be, verified by broker or MLS. All information should be independently reviewed and verified for accuracy. Properties may or may not be listed by the office/agent presenting the information.
Listing last updated on: Dec 22, 2020
Verhouse Last checked 1 year ago
The closest grocery stores are Safeway 1192, 1.02 miles away and FoodMaxx, 1.21 miles away.
The Parkwood neighborhood has a population of 192,248, and 43% of the families have children. The median age is 40.05 years and 78% commute by car. The most popular housing type is "single detached" and 60% is owner.
*Neighborhood & street median sales price are calculated over sold properties over the last 6 months.
