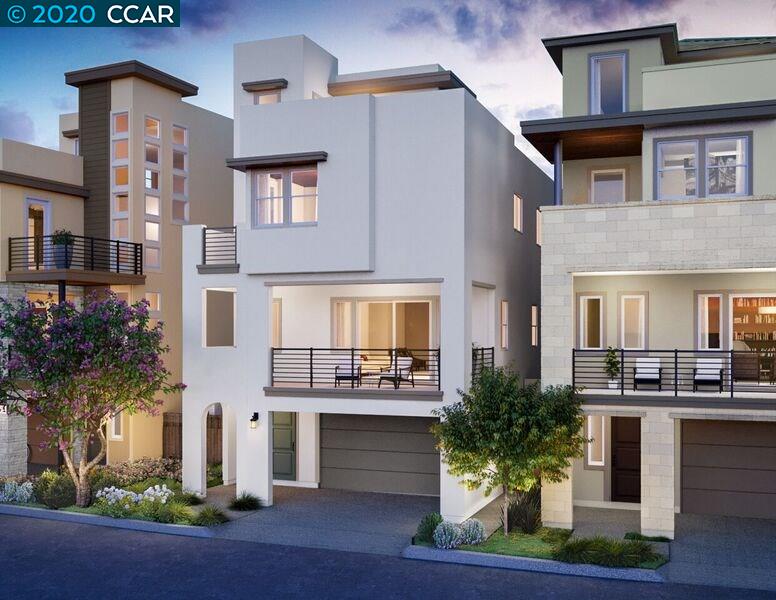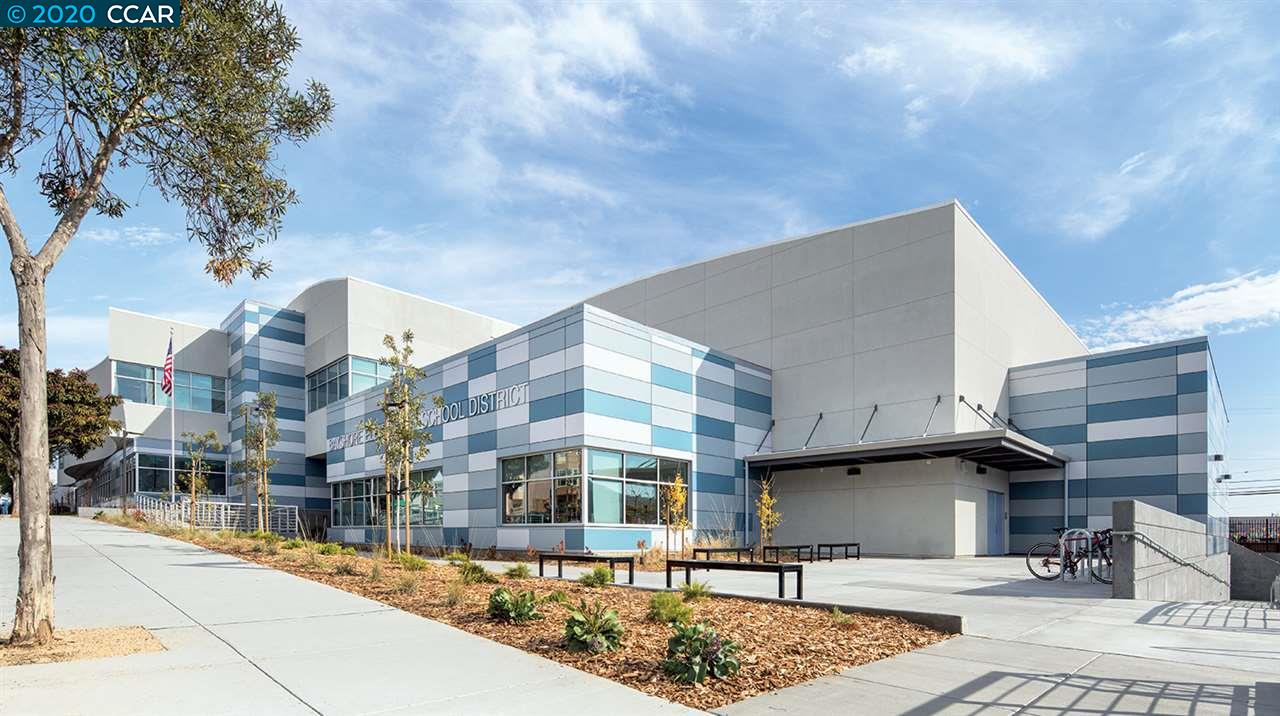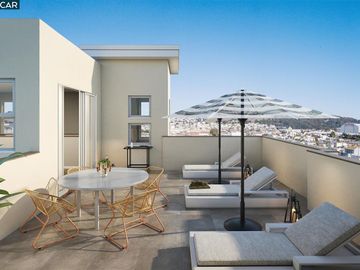

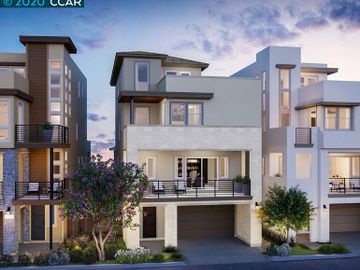

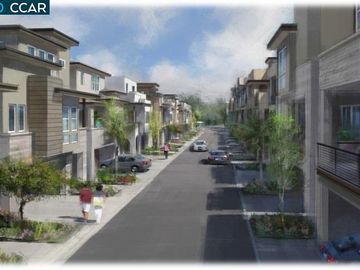
Off the market 4 beds 3 full + 1 half baths 3,028 sqft
Property details
Open Houses
Interior Features
Listed by
Buyer agent
Payment calculator
Exterior Features
Model: Ascend Modern Homesite 61
Lot details
Bay View neighborhood info
People living in Bay View
Age & gender
Median age 40 yearsCommute types
65% commute by carEducation level
24% have bachelor educationNumber of employees
3% work in education and healthcareVehicles available
34% have 1 vehicleVehicles by gender
34% have 1 vehicleHousing market insights for
sales price*
sales price*
of sales*
Housing type
45% are single detachedsRooms
42% of the houses have 4 or 5 roomsBedrooms
64% have 2 or 3 bedroomsOwners vs Renters
59% are ownersGreen energy efficient
Schools
| School rating | Distance | |
|---|---|---|
| out of 10 |
Bayshore Elementary School
1 Martin St.,
Daly City, CA 94014
Elementary School |
0.058mi |
|
Garnet J. Robertson Intermediate School
1 Martin Street,
Daly City, CA 94014
Middle School |
0.049mi | |
|
Bridgemont High School
444 East Market Street,
Daly City, CA 94014
High School |
2.564mi | |
| School rating | Distance | |
|---|---|---|
| out of 10 |
Bayshore Elementary School
1 Martin St.,
Daly City, CA 94014
|
0.058mi |
|
Mt. Vernon Christian Academy
310 Ottilia Street,
Daly City, CA 94014
|
0.335mi | |
| out of 10 |
Panorama Elementary School
25 Bellevue Avenue,
Daly City, CA 94014
|
1.314mi |
| out of 10 |
George Washington Elementary School
251 Whittier Street,
Daly City, CA 94014
|
1.813mi |
| out of 10 |
John F. Kennedy Elementary School
785 Price Street,
Daly City, CA 94014
|
2.261mi |
| School rating | Distance | |
|---|---|---|
|
Garnet J. Robertson Intermediate School
1 Martin Street,
Daly City, CA 94014
|
0.049mi | |
|
Mt. Vernon Christian Academy
310 Ottilia Street,
Daly City, CA 94014
|
0.335mi | |
|
Hilldale School
79 Florence Street,
Daly City, CA 94014
|
2.389mi | |
|
Our Lady Of Perpetual Help
80 Wellington Avenue,
Daly City, CA 94014
|
2.545mi | |
| out of 10 |
Thomas R. Pollicita Middle School
550 East Market Street,
Daly City, CA 94014
|
2.586mi |
| School rating | Distance | |
|---|---|---|
|
Bridgemont High School
444 East Market Street,
Daly City, CA 94014
|
2.564mi | |
| out of 10 |
Thornton High School
115 First Avenue,
Daly City, CA 94014
|
2.766mi |
| out of 10 |
Jefferson High School
6996 Mission Street,
Daly City, CA 94014
|
2.892mi |
| out of 10 |
Westmoor High School
131 Westmoor Avenue,
Daly City, CA 94015
|
4.01mi |
| out of 10 |
Summit Public School: Shasta
699 Serramonte Boulevard,
Daly City, CA 94015
|
4.152mi |

Price history
Bay View | Yes Median sales price 2023
| Bedrooms | Med. price | % of listings |
|---|---|---|
| 4 beds | $1.56m | 100% |
| Date | Event | Price | $/sqft | Source |
|---|---|---|---|---|
| Mar 16, 2022 | Sold | $1,798,023 | 593.8 | Public Record |
| Mar 16, 2022 | Price Increase | $1,798,023 +1.76% | 593.8 | MLS #40904304 |
| Jul 6, 2020 | Pending | $1,766,995 | 583.55 | MLS #40904304 |
| May 26, 2020 | Price Decrease | $1,766,995 -0.28% | 583.55 | MLS #40904304 |
| May 10, 2020 | New Listing | $1,771,995 -0.39% | 585.2 | MLS #40904304 |
| Jun 22, 2020 | Unavailable | $1,778,995 | 587.51 | MLS #40900389 |
| Mar 28, 2020 | New Listing | $1,778,995 -0.45% | 587.51 | MLS #40900389 |
| Jun 22, 2020 | Unavailable | $1,786,995 | 590.16 | MLS #40892160 |
| Feb 26, 2020 | Price Increase | $1,786,995 +0.45% | 590.16 | MLS #40892160 |
| Jan 18, 2020 | Price Increase | $1,778,995 +0.4% | 587.51 | MLS #40892160 |
| Jan 12, 2020 | New Listing | $1,771,995 | 585.2 | MLS #40892160 |
Agent viewpoints of 181 Sage St, Daly City, CA, 94014
As soon as we do, we post it here.
Similar homes for sale
Similar homes nearby 181 Sage St for sale
Recently sold homes
Request more info
Frequently Asked Questions about 181 Sage St
What is 181 Sage St?
181 Sage St, Daly City, CA, 94014 is a single family home located in the Bay View neighborhood in the city of Daly City, California with zipcode 94014. This single family home has 4 bedrooms & 3 full bathrooms + & 1 half bathroom with an interior area of 3,028 sqft.
Which year was this home built?
This home was build in 2021.
Which year was this property last sold?
This property was sold in 2022.
What is the full address of this Home?
181 Sage St, Daly City, CA, 94014.
Are grocery stores nearby?
The closest grocery stores are Pho Tot, 1.86 miles away and Safeway, 1.89 miles away.
What is the neighborhood like?
The Bay View neighborhood has a population of 419,306, and 38% of the families have children. The median age is 40.15 years and 65% commute by car. The most popular housing type is "single detached" and 59% is owner.
Based on information from the bridgeMLS as of 05-01-2024. All data, including all measurements and calculations of area, is obtained from various sources and has not been, and will not be, verified by broker or MLS. All information should be independently reviewed and verified for accuracy. Properties may or may not be listed by the office/agent presenting the information.
Listing last updated on: Jun 16, 2022
Verhouse Last checked 1 minute ago
The closest grocery stores are Pho Tot, 1.86 miles away and Safeway, 1.89 miles away.
The Bay View neighborhood has a population of 419,306, and 38% of the families have children. The median age is 40.15 years and 65% commute by car. The most popular housing type is "single detached" and 59% is owner.
*Neighborhood & street median sales price are calculated over sold properties over the last 6 months.


