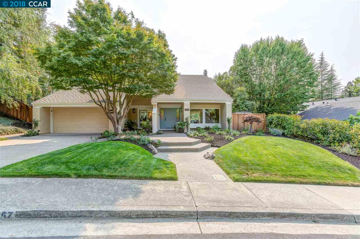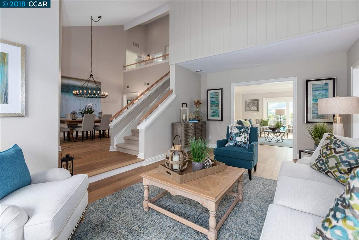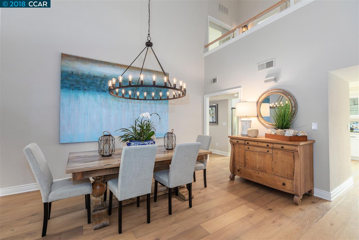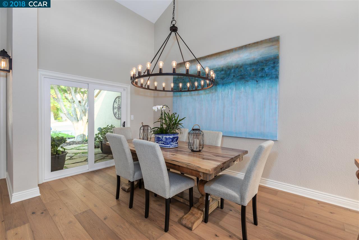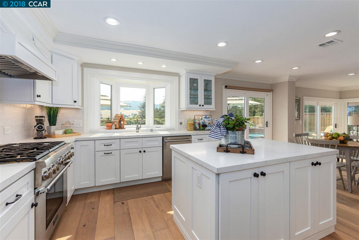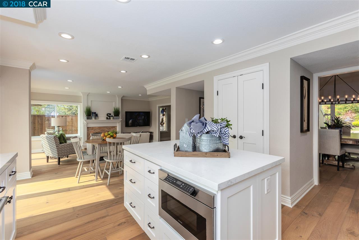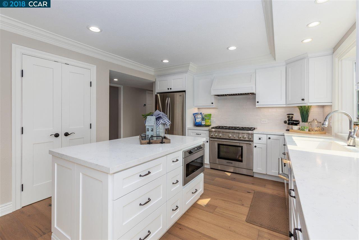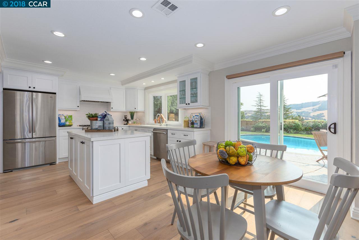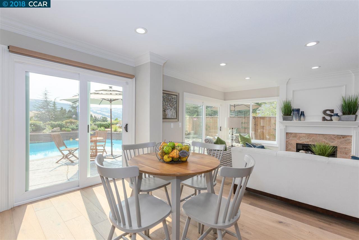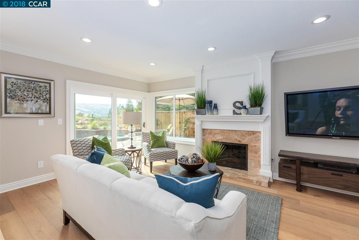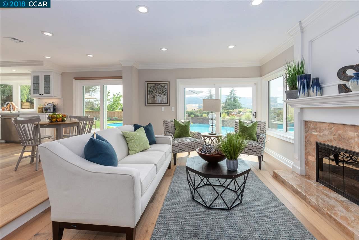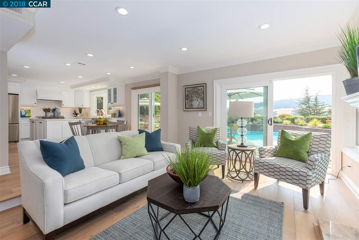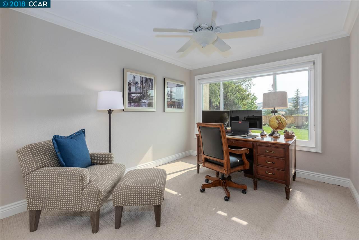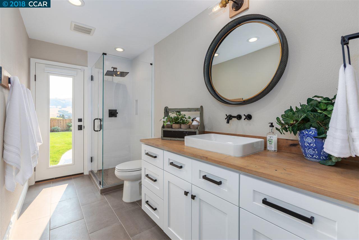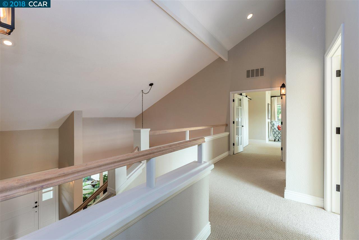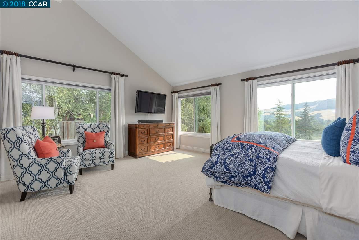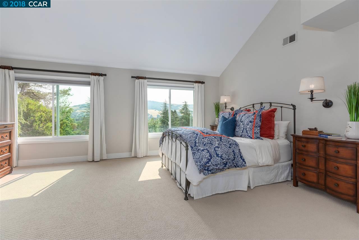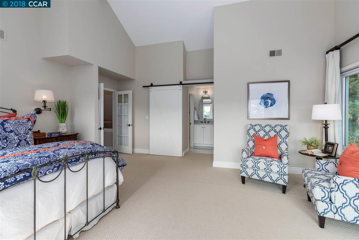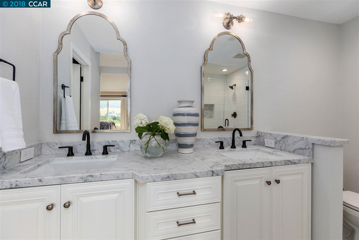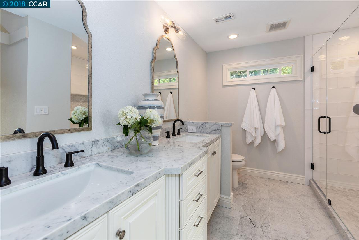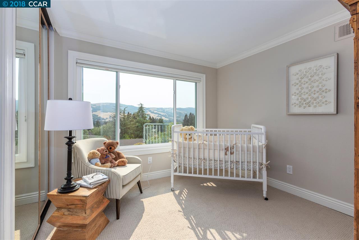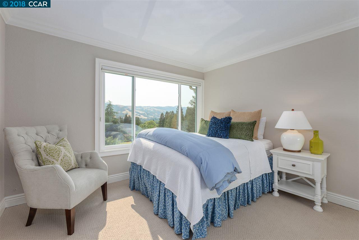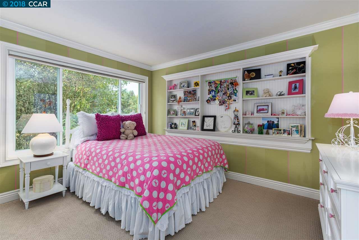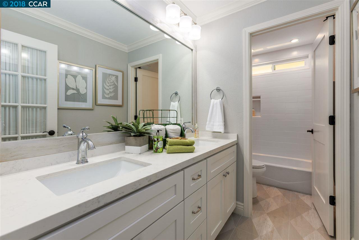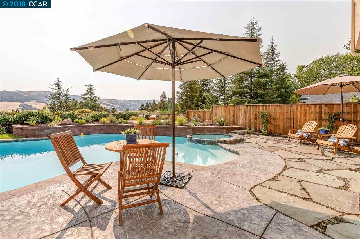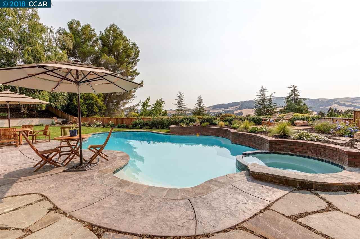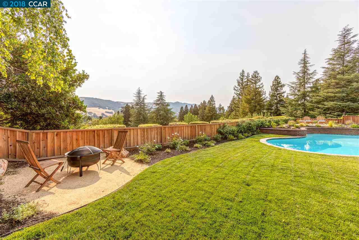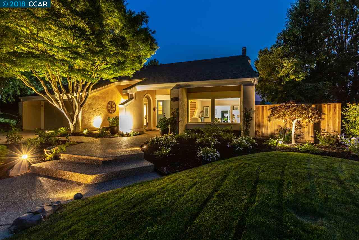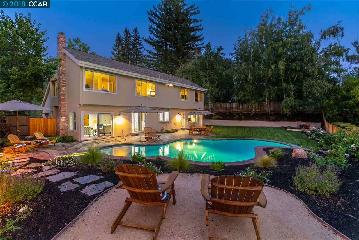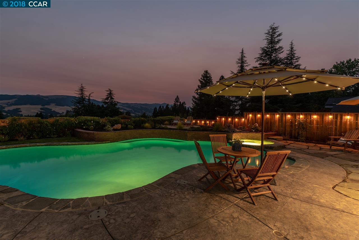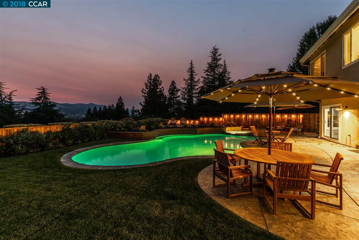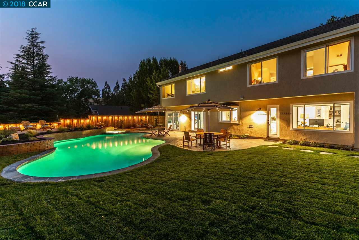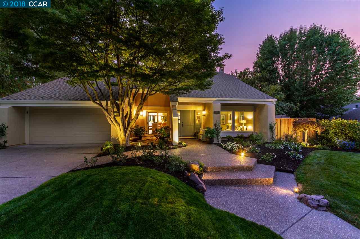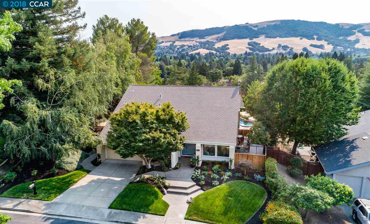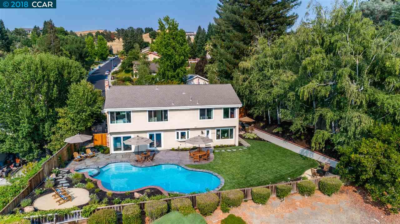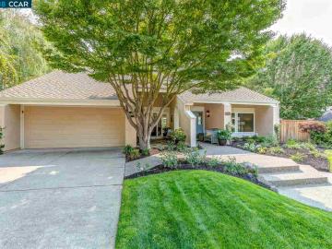
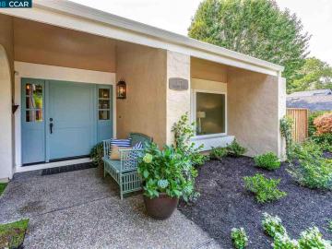
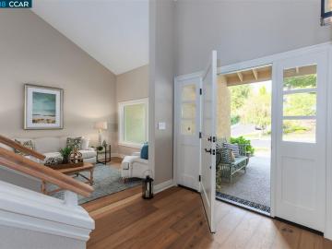
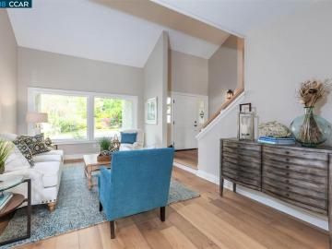
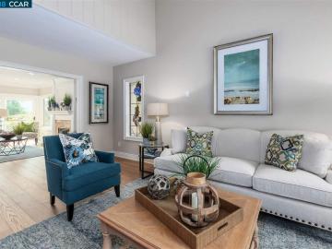
1257 Vailwood Dr Danville, CA, 94526
Neighborhood: Danville CrestOff the market 5 beds 3 baths 2,744 sqft
Property details
Open Houses
Interior Features
Listed by
Buyer agent
Payment calculator
Exterior Features
Lot details
Danville Crest neighborhood info
People living in Danville Crest
Age & gender
Median age 42 yearsCommute types
80% commute by carEducation level
39% have bachelor educationNumber of employees
6% work in managementVehicles available
45% have 2 vehicleVehicles by gender
45% have 2 vehicleHousing market insights for
sales price*
sales price*
of sales*
Housing type
68% are single detachedsRooms
33% of the houses have 6 or 7 roomsBedrooms
50% have 4 or more bedroomsOwners vs Renters
76% are ownersSchools
| School rating | Distance | |
|---|---|---|
| out of 10 |
John Baldwin Elementary School
741 Brookside Drive,
Danville, CA 94526
Elementary School |
0.8mi |
| out of 10 |
Charlotte Wood Middle School
600 El Capitan Drive,
Danville, CA 94526
Middle School |
0.395mi |
|
The Athenian School
2100 Mount Diablo Scenic Boulevard,
Danville, CA 94506
High School |
2.316mi | |
| School rating | Distance | |
|---|---|---|
| out of 10 |
John Baldwin Elementary School
741 Brookside Drive,
Danville, CA 94526
|
0.8mi |
| out of 10 |
Greenbrook Elementary School
1475 Harlan Drive,
Danville, CA 94526
|
0.925mi |
|
Montessori School Of San Ramon
919 Camino Ramon,
Danville, CA 94526
|
0.947mi | |
| out of 10 |
Sycamore Valley Elementary School
2200 Holbrook Drive,
Danville, CA 94506
|
1.41mi |
| out of 10 |
Vista Grande Elementary School
667 Diablo Road,
Danville, CA 94526
|
1.757mi |
| School rating | Distance | |
|---|---|---|
| out of 10 |
Charlotte Wood Middle School
600 El Capitan Drive,
Danville, CA 94526
|
0.395mi |
|
Dorris-Eaton School, The
One Annabel Lane, San Ramon, CA 94583,
San Ramon, CA 94583
|
2.14mi | |
|
The Athenian School
2100 Mount Diablo Scenic Boulevard,
Danville, CA 94506
|
2.316mi | |
|
St. Isidore
435 La Gonda Way,
Danville, CA 94526
|
2.393mi | |
| out of 10 |
Iron Horse Middle School
12601 Alcosta Boulevard,
San Ramon, CA 94583
|
2.397mi |
| School rating | Distance | |
|---|---|---|
|
The Athenian School
2100 Mount Diablo Scenic Boulevard,
Danville, CA 94506
|
2.316mi | |
|
San Ramon Valley Christian Academy
220 El Pintado Road,
Danville, CA 94526
|
2.436mi | |
| out of 10 |
San Ramon Valley High School
501 Danville Boulevard,
Danville, CA 94526
|
2.491mi |
|
Del Amigo High (Continuation) School
189 Del Amigo Road,
Danville, CA 94526
|
2.72mi | |
| out of 10 |
Monte Vista High School
3131 Stone Valley Road,
Danville, CA 94526
|
2.912mi |

Price history
Danville Crest Median sales price 2023
| Bedrooms | Med. price | % of listings |
|---|---|---|
| 5 beds | $2.18m | 100% |
| Date | Event | Price | $/sqft | Source |
|---|---|---|---|---|
| Jan 31, 2019 | Sold | $1,650,000 | 601.31 | Public Record |
| Jan 31, 2019 | Price Decrease | $1,650,000 -8.08% | 601.31 | MLS #40833685 |
| Aug 8, 2018 | New Listing | $1,795,000 | 654.15 | MLS #40833685 |
Agent viewpoints of 1257 Vailwood Dr, Danville, CA, 94526
As soon as we do, we post it here.
Similar homes for sale
Similar homes nearby 1257 Vailwood Dr for sale
Recently sold homes
Request more info
Frequently Asked Questions about 1257 Vailwood Dr
What is 1257 Vailwood Dr?
1257 Vailwood Dr, Danville, CA, 94526 is a single family home located in the Danville Crest neighborhood in the city of Danville, California with zipcode 94526. This single family home has 5 bedrooms & 3 bathrooms with an interior area of 2,744 sqft.
Which year was this home built?
This home was build in 1980.
Which year was this property last sold?
This property was sold in 2019.
What is the full address of this Home?
1257 Vailwood Dr, Danville, CA, 94526.
Are grocery stores nearby?
The closest grocery stores are Lucky, 1.46 miles away and Sprouts Farmers Market, 1.82 miles away.
What is the neighborhood like?
The Danville Crest neighborhood has a population of 150,443, and 56% of the families have children. The median age is 42.45 years and 80% commute by car. The most popular housing type is "single detached" and 76% is owner.
Based on information from the bridgeMLS as of 04-26-2024. All data, including all measurements and calculations of area, is obtained from various sources and has not been, and will not be, verified by broker or MLS. All information should be independently reviewed and verified for accuracy. Properties may or may not be listed by the office/agent presenting the information.
Listing last updated on: Aug 15, 2019
Verhouse Last checked 1 year ago
Nearby schools include John Baldwin Elementary School, Charlotte Wood Middle School and The Athenian School.
The closest grocery stores are Lucky, 1.46 miles away and Sprouts Farmers Market, 1.82 miles away.
The Danville Crest neighborhood has a population of 150,443, and 56% of the families have children. The median age is 42.45 years and 80% commute by car. The most popular housing type is "single detached" and 76% is owner.
*Neighborhood & street median sales price are calculated over sold properties over the last 6 months.
