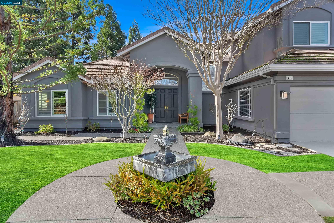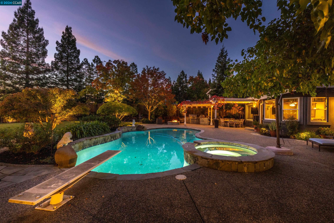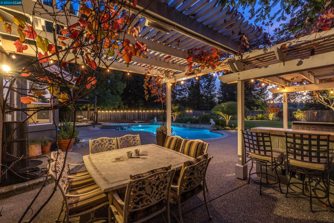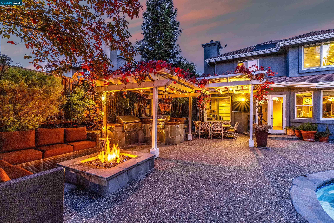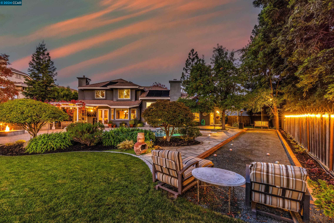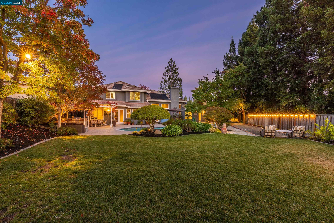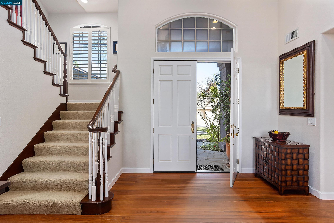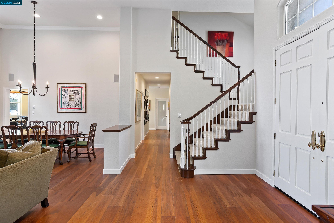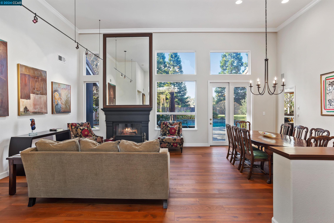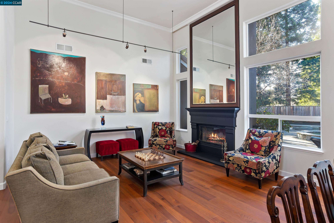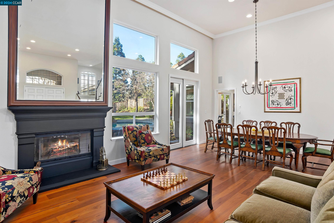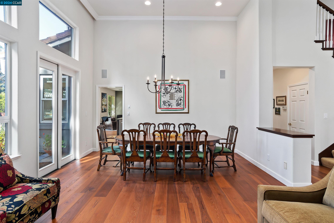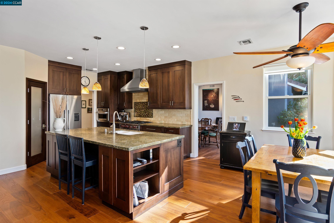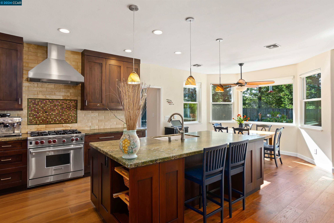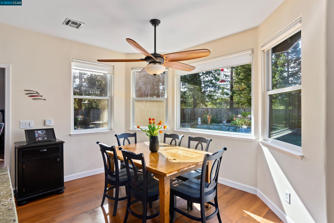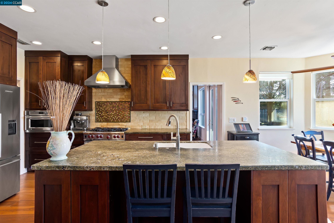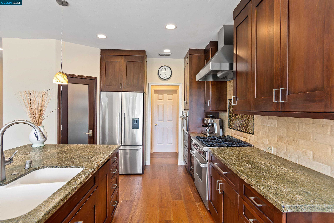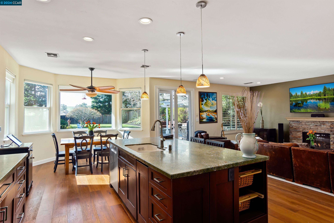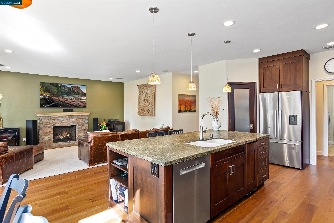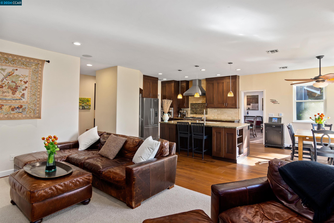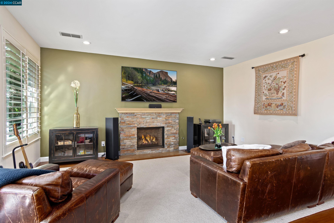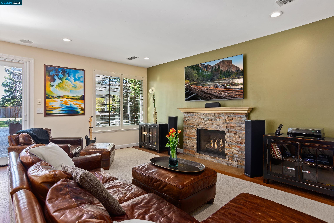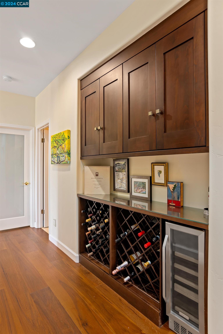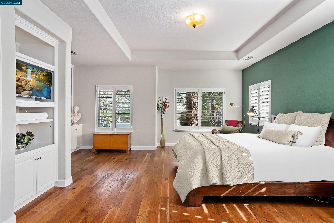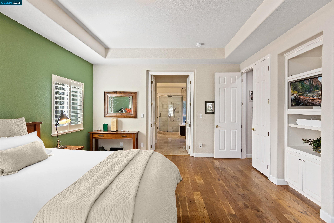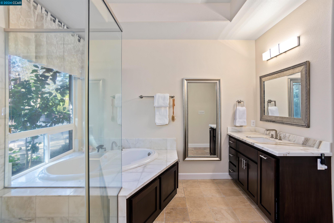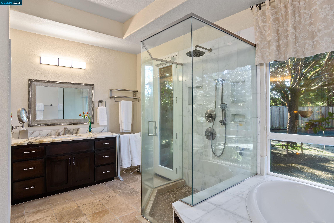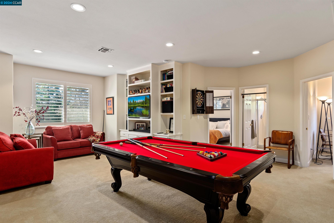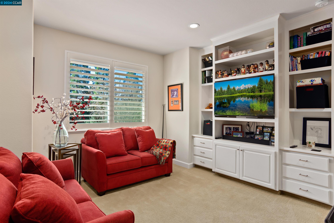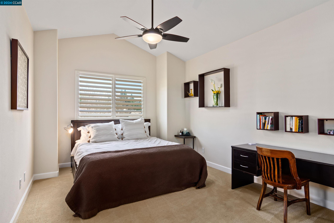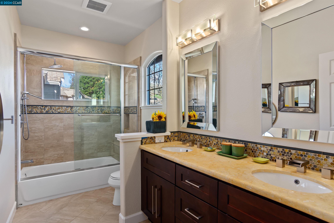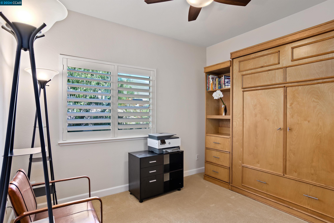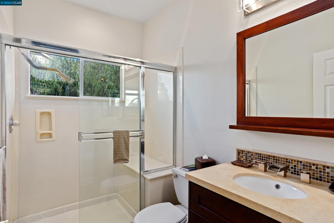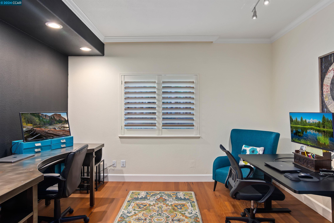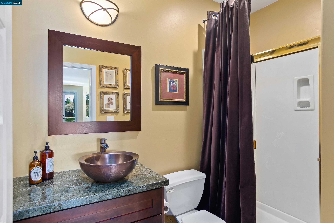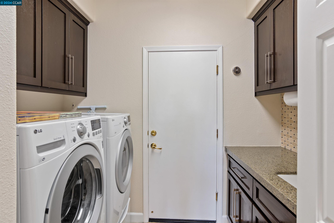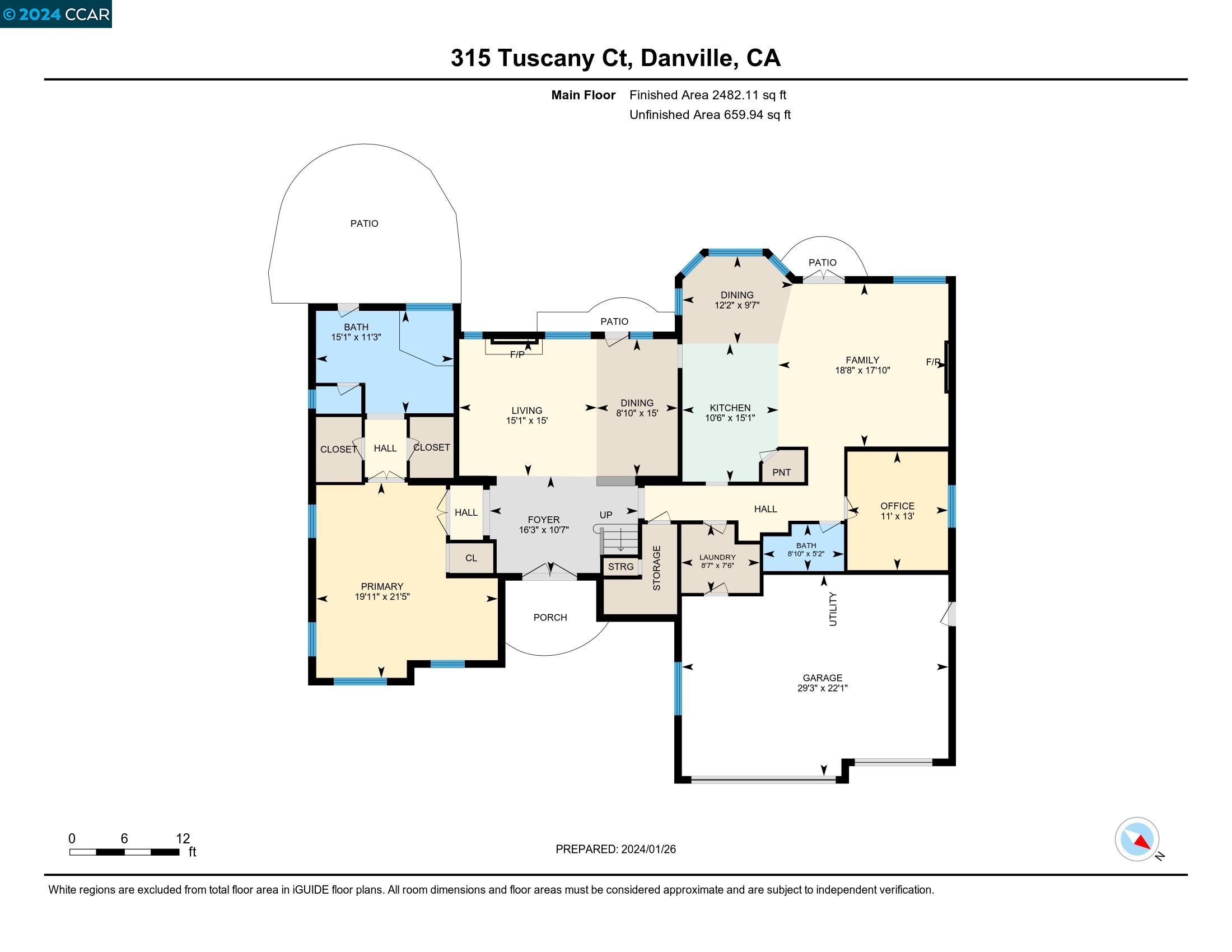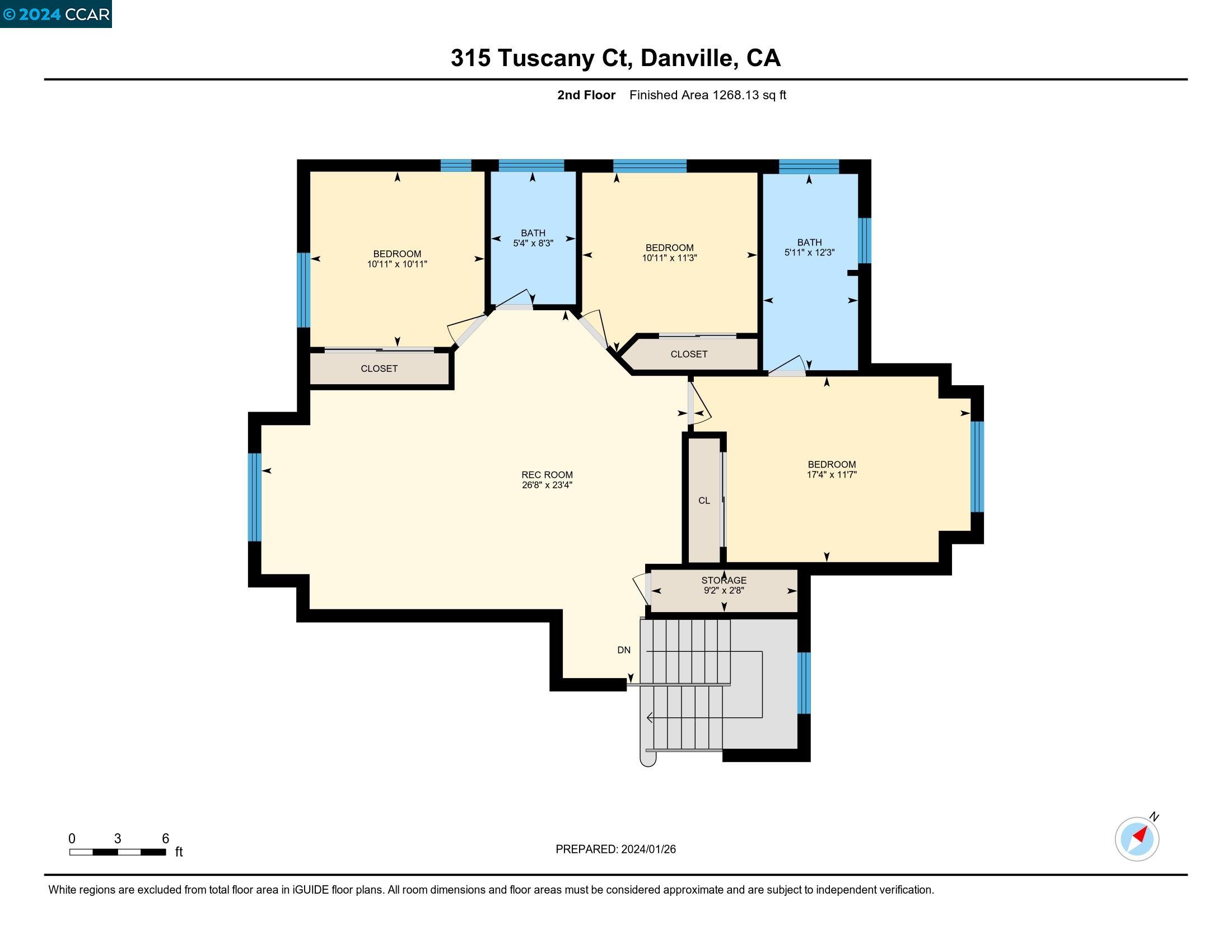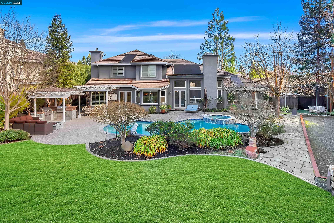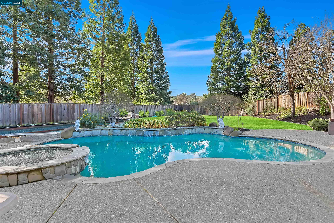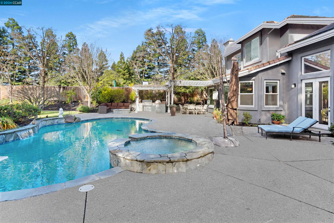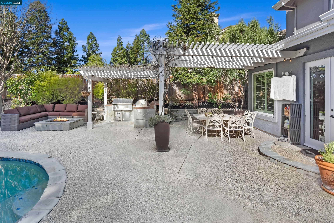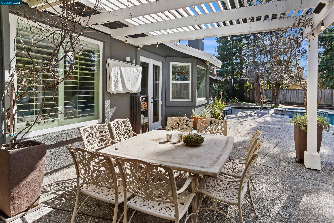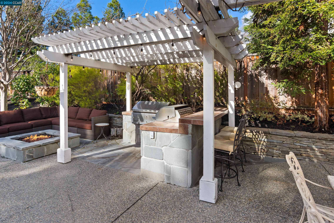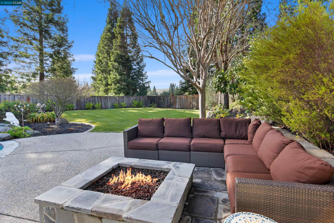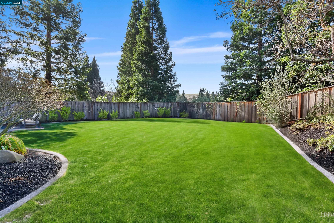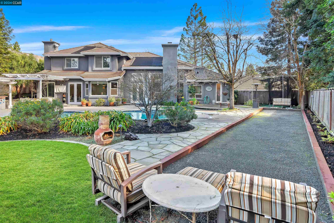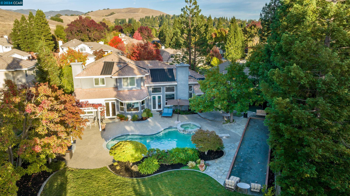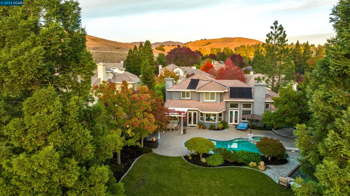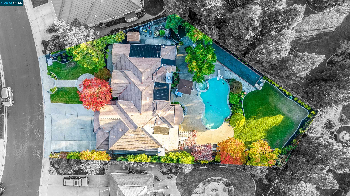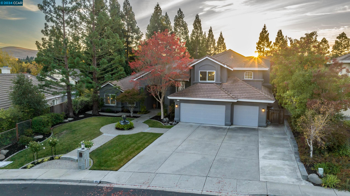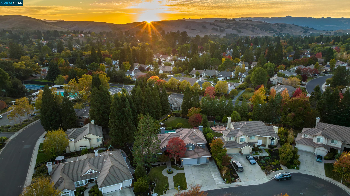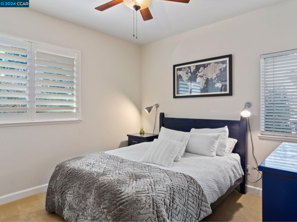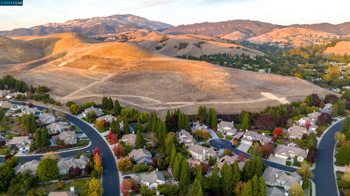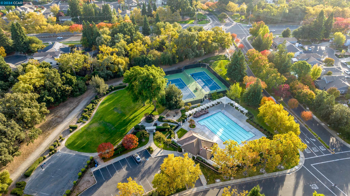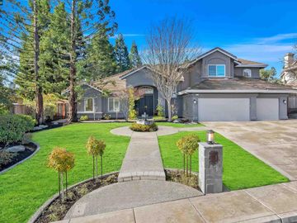
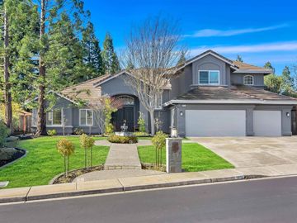
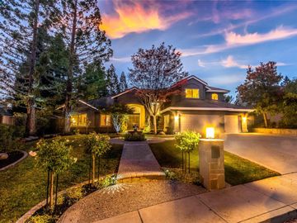
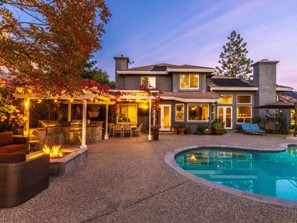
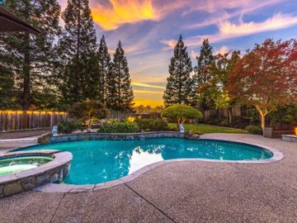
315 Tuscany Ct Danville, CA, 94506
Neighborhood: Northridge HillsOff the market 5 beds 4 baths 3,511 sqft
Property details
Open Houses
Interior Features
Listed by
Buyer agent
Payment calculator
Exterior Features
Model: Winchester
Lot details
Northridge Hills neighborhood info
People living in Northridge Hills
Age & gender
Median age 41 yearsCommute types
80% commute by carEducation level
39% have bachelor educationNumber of employees
7% work in managementVehicles available
46% have 2 vehicleVehicles by gender
46% have 2 vehicleHousing market insights for
sales price*
sales price*
of sales*
Housing type
67% are single detachedsRooms
33% of the houses have 8 or more roomsBedrooms
52% have 4 or more bedroomsOwners vs Renters
76% are ownersGreen energy efficient
Price history
Northridge Hills Median sales price 2024
| Bedrooms | Med. price | % of listings |
|---|---|---|
| 4 beds | $2.2m | 50% |
| 5 beds | $2.68m | 50% |
| Date | Event | Price | $/sqft | Source |
|---|---|---|---|---|
| Apr 26, 2024 | Sold | $2,890,500 | 823.27 | Public Record |
| Apr 26, 2024 | Price Decrease | $2,890,500 -0.26% | 823.27 | MLS #41052199 |
| Apr 26, 2024 | Pending | $2,898,000 | 825.41 | MLS #41052199 |
| Mar 29, 2024 | Active - Contingent Remove | $2,898,000 | 825.41 | MLS #41052199 |
| Mar 29, 2024 | New Listing | $2,898,000 | 825.41 | MLS #41052199 |
Taxes of 315 Tuscany Ct, Danville, CA, 94506
Agent viewpoints of 315 Tuscany Ct, Danville, CA, 94506
As soon as we do, we post it here.
Similar homes for sale
Similar homes nearby 315 Tuscany Ct for sale
Recently sold homes
Request more info
Frequently Asked Questions about 315 Tuscany Ct
What is 315 Tuscany Ct?
315 Tuscany Ct, Danville, CA, 94506 is a single family home located in the Northridge Hills neighborhood in the city of Danville, California with zipcode 94506. This single family home has 5 bedrooms & 4 bathrooms with an interior area of 3,511 sqft.
Which year was this home built?
This home was build in 1995.
Which year was this property last sold?
This property was sold in 2024.
What is the full address of this Home?
315 Tuscany Ct, Danville, CA, 94506.
Are grocery stores nearby?
The closest grocery stores are Big Bazaar Indian Grocery Store, 0.6 miles away and Draeger's Markets, 0.7 miles away.
What is the neighborhood like?
The Northridge Hills neighborhood has a population of 134,614, and 60% of the families have children. The median age is 41.61 years and 80% commute by car. The most popular housing type is "single detached" and 76% is owner.
Based on information from the bridgeMLS as of 05-07-2024. All data, including all measurements and calculations of area, is obtained from various sources and has not been, and will not be, verified by broker or MLS. All information should be independently reviewed and verified for accuracy. Properties may or may not be listed by the office/agent presenting the information.
Listing last updated on: Apr 26, 2024
Verhouse Last checked 5 minutes ago
The closest grocery stores are Big Bazaar Indian Grocery Store, 0.6 miles away and Draeger's Markets, 0.7 miles away.
The Northridge Hills neighborhood has a population of 134,614, and 60% of the families have children. The median age is 41.61 years and 80% commute by car. The most popular housing type is "single detached" and 76% is owner.
*Neighborhood & street median sales price are calculated over sold properties over the last 6 months.
