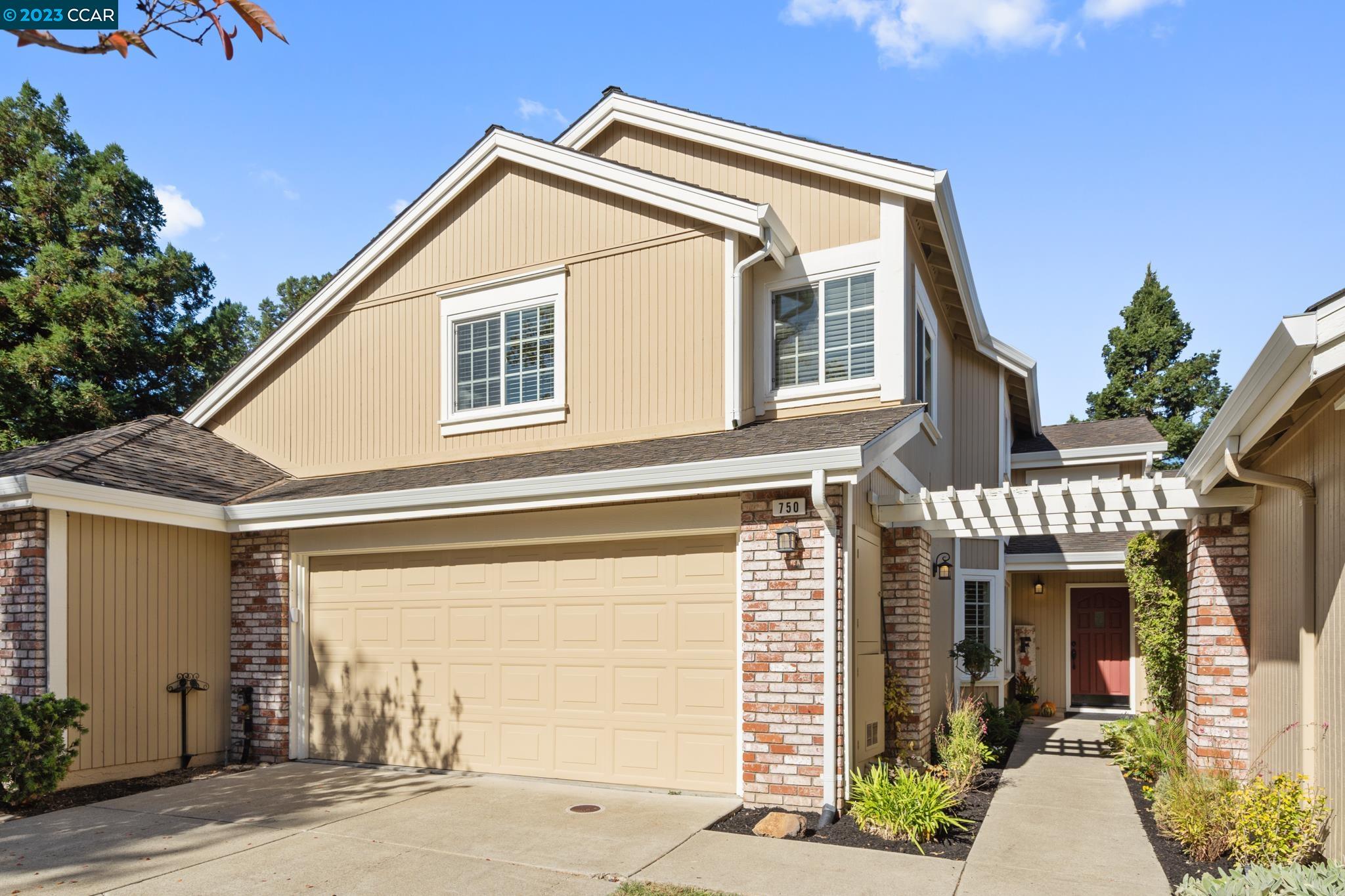




Brookview 750 Shady Tree Ct, Danville, CA, 94526
Neighborhood: BrookviewOff the market 4 beds 2 full + 1 half baths 2,186 sqft
Property details
Open Houses
Interior Features
Listed by
Buyer agent
Payment calculator
Exterior Features
Lot details
Brookview neighborhood info
People living in Brookview
Age & gender
Median age 43 yearsCommute types
80% commute by carEducation level
39% have bachelor educationNumber of employees
6% work in managementVehicles available
45% have 2 vehicleVehicles by gender
45% have 2 vehicleHousing market insights for Brookview
sales price*
sales price*
of sales*
Housing type
69% are single detachedsRooms
35% of the houses have 8 or more roomsBedrooms
52% have 4 or more bedroomsOwners vs Renters
77% are ownersGreen energy efficient
Price history
Brookview Median sales price 2024
| Bedrooms | Med. price | % of listings |
|---|---|---|
| 3 beds | $1.33m | 100% |
| Date | Event | Price | $/sqft | Source |
|---|---|---|---|---|
| Dec 15, 2023 | Sold | $1,200,000 | 548.95 | Public Record |
| Dec 15, 2023 | Price Decrease | $1,200,000 -2.04% | 548.95 | MLS #41042892 |
| Nov 22, 2023 | Under contract | $1,225,000 | 560.38 | MLS #41042892 |
| Nov 8, 2023 | New Listing | $1,225,000 +32% | 560.38 | MLS #41042892 |
| Oct 30, 2018 | Sold | $928,000 | 424.52 | Public Record |
| Oct 30, 2018 | Price Decrease | $928,000 -2.3% | 424.52 | MLS #40834381 |
| Sep 7, 2018 | Pending | $949,880 | 434.53 | MLS #40834381 |
| Aug 14, 2018 | New Listing | $949,880 | 434.53 | MLS #40834381 |
Agent viewpoints of 750 Shady Tree Ct, Danville, CA, 94526
As soon as we do, we post it here.
Similar homes for sale
Similar homes nearby 750 Shady Tree Ct for sale
Recently sold homes
Request more info
Frequently Asked Questions about Brookview
What is Brookview?
750 Shady Tree Ct, Danville, CA, 94526 is a single family hometownhouse located in the Brookview neighborhood in the city of Danville, California with zipcode 94526. This single family hometownhouse has 4 bedrooms & 2 full bathrooms + & 1 half bathroom with an interior area of 2,186 sqft.
Which year was this townhouse built?
This townhouse was build in 1989.
Which year was this property last sold?
This property was sold in 2023.
What is the full address of this Townhouse?
750 Shady Tree Ct, Danville, CA, 94526.
Based on information from the bridgeMLS as of 05-03-2024. All data, including all measurements and calculations of area, is obtained from various sources and has not been, and will not be, verified by broker or MLS. All information should be independently reviewed and verified for accuracy. Properties may or may not be listed by the office/agent presenting the information.
Listing last updated on: Dec 16, 2023
Verhouse Last checked 1 minute ago
The closest grocery stores are Lucky, 1.94 miles away and Big Bazaar Indian Grocery Store, 2.19 miles away.
The Brookview neighborhood has a population of 150,443, and 55% of the families have children. The median age is 43.03 years and 80% commute by car. The most popular housing type is "single detached" and 77% is owner.





