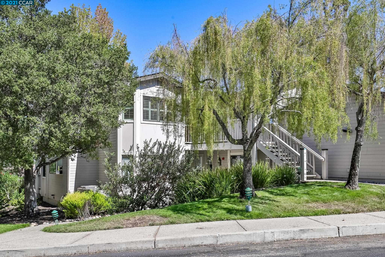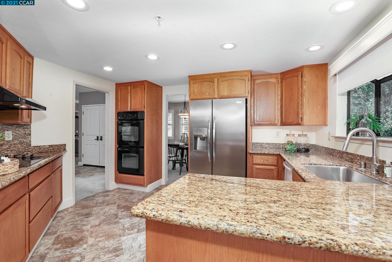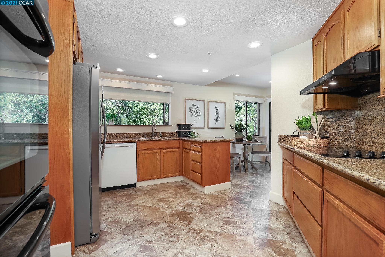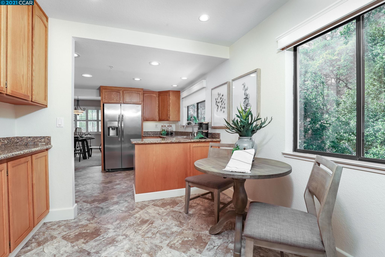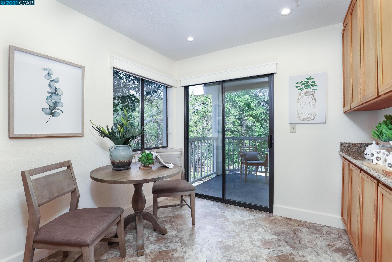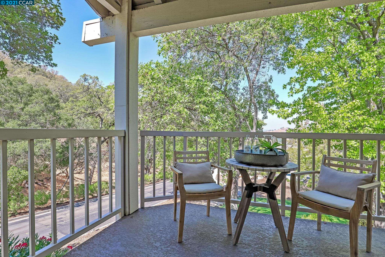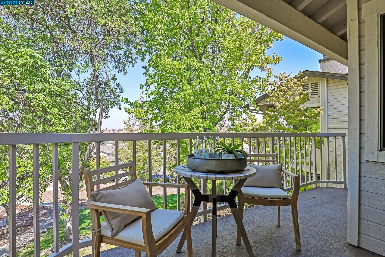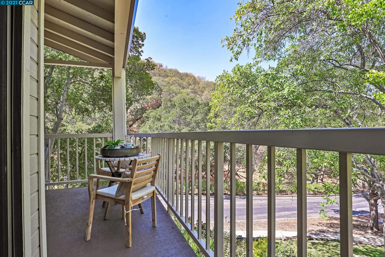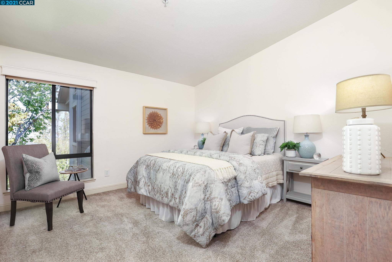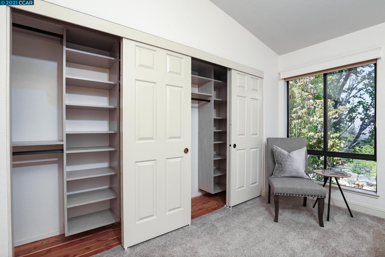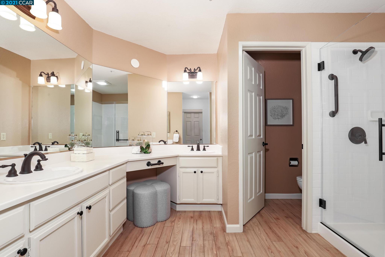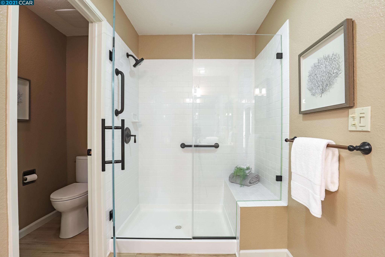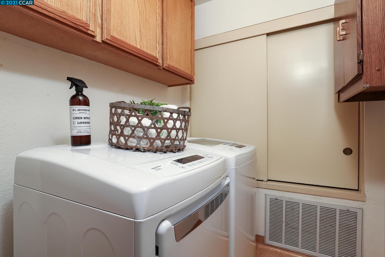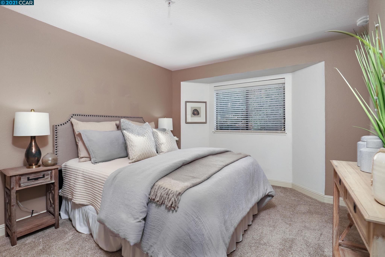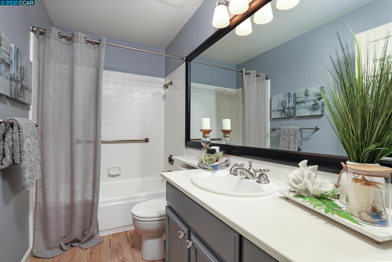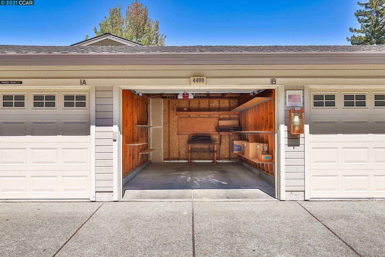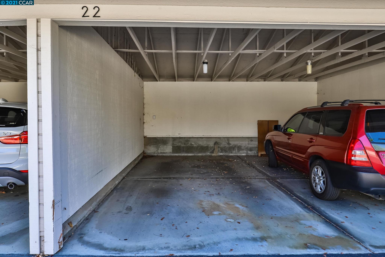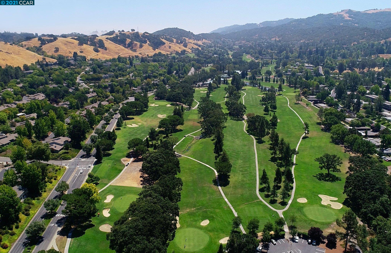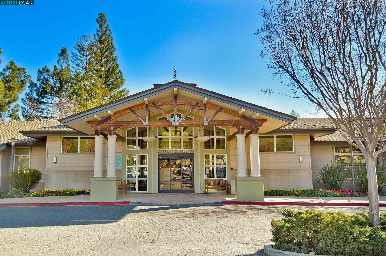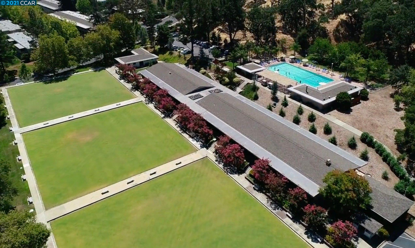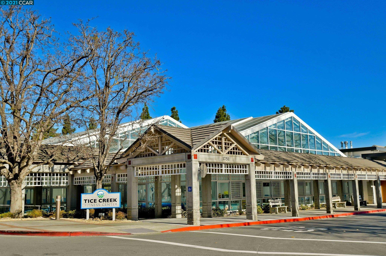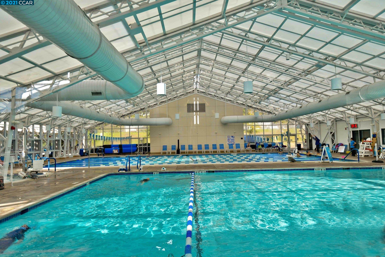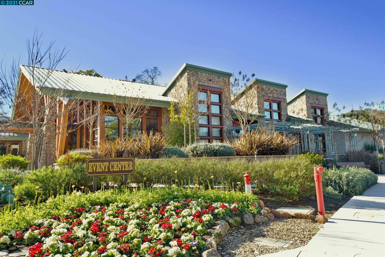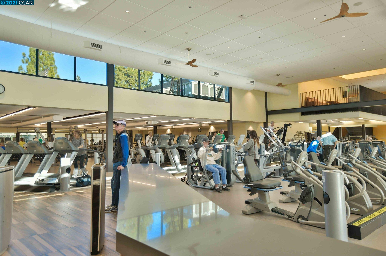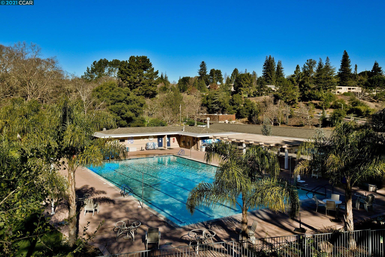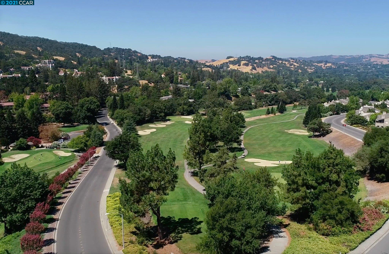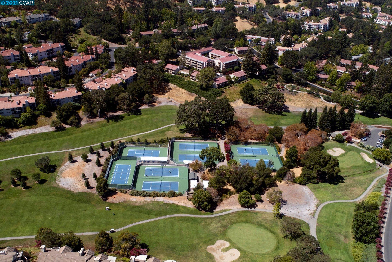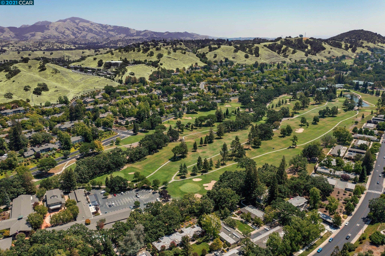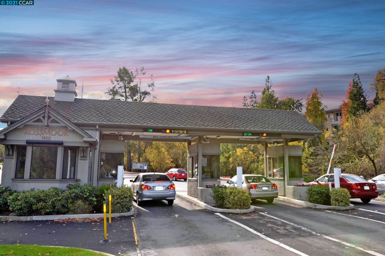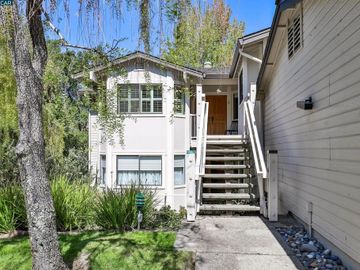
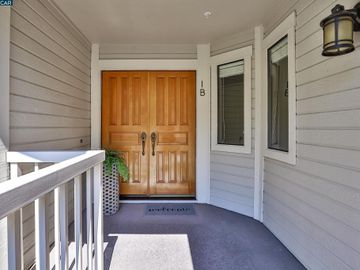
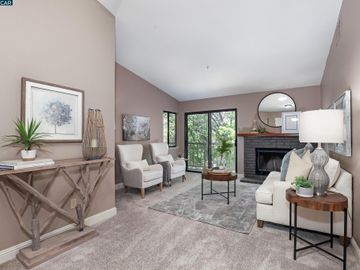
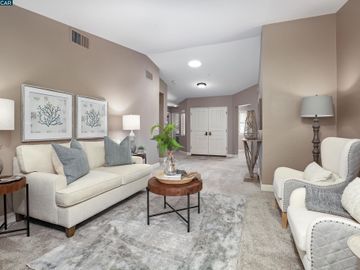
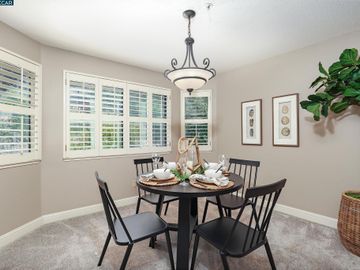
Deer Highlands #1B 4400 Terra Granada Dr #1B, Walnut Creek, CA, 94595
Neighborhood: Deer HighlandsOff the market 2 beds 2 baths 1,383 sqft
Details of Deer Highlands #1B
Open Houses
Interior Features
Listed by
Buyer agent
Payment calculator
Exterior Features
Lot details
Deer Highlands neighborhood info
People living in Deer Highlands
Age & gender
Median age 65 yearsCommute types
74% commute by carEducation level
38% have bachelor educationNumber of employees
4% work in education and healthcareVehicles available
52% have 1 vehicleVehicles by gender
52% have 1 vehicleHousing market insights for Deer Highlands #1B
sales price*
sales price*
of sales*
Housing type
35% are plexsRooms
47% of the houses have 4 or 5 roomsBedrooms
72% have 2 or 3 bedroomsOwners vs Renters
83% are ownersDeer Highlands building info
Other details
Green energy efficient
Schools
| School rating | Distance | |
|---|---|---|
| out of 10 |
Murwood Elementary School
2050 Vanderslice Avenue,
Walnut Creek, CA 94596
Elementary School |
2.514mi |
| out of 10 |
Tice Creek
1847 Newell Avenue,
Walnut Creek, CA 94595
Middle School |
2.713mi |
| out of 10 |
Acalanes Center For Independent Study
1963 Tice Valley Boulevard,
Walnut Creek, CA 94595
High School |
2.073mi |
| School rating | Distance | |
|---|---|---|
| out of 10 |
Murwood Elementary School
2050 Vanderslice Avenue,
Walnut Creek, CA 94596
|
2.514mi |
| out of 10 |
Parkmead Elementary School
1920 Magnolia Way,
Walnut Creek, CA 94595
|
2.654mi |
|
Singing Stones School
2491 San Miguel Drive,
Walnut Creek, CA 94596
|
2.698mi | |
| out of 10 |
Tice Creek
1847 Newell Avenue,
Walnut Creek, CA 94595
|
2.713mi |
|
St. Mary of the Immaculate Conception School
1158 Bont Lane,
Walnut Creek, CA 94596
|
3.207mi | |
| School rating | Distance | |
|---|---|---|
| out of 10 |
Tice Creek
1847 Newell Avenue,
Walnut Creek, CA 94595
|
2.713mi |
|
St. Mary of the Immaculate Conception School
1158 Bont Lane,
Walnut Creek, CA 94596
|
3.207mi | |
|
Contra Costa Midrasha
74 Eckley Ln,
Walnut Creek, CA 94598
|
3.505mi | |
|
Oro School
130 Village Court,
Walnut Creek, CA 94596
|
3.525mi | |
|
Halstrom Academy - Walnut Creek
101 Ygnacio Valley Rd.,
Walnut Creek, CA 94596
|
3.802mi | |
| School rating | Distance | |
|---|---|---|
| out of 10 |
Acalanes Center For Independent Study
1963 Tice Valley Boulevard,
Walnut Creek, CA 94595
|
2.073mi |
| out of 10 |
Las Lomas High School
1460 South Main Street,
Walnut Creek, CA 94596
|
2.849mi |
|
Contra Costa Midrasha
74 Eckley Ln,
Walnut Creek, CA 94598
|
3.505mi | |
|
Halstrom Academy - Walnut Creek
101 Ygnacio Valley Rd.,
Walnut Creek, CA 94596
|
3.802mi | |
|
Berean Christian High School
245 El Divisadero Avenue,
Walnut Creek, CA 94598
|
4.717mi | |

Price history
Deer Highlands Median sales price 2023
| Bedrooms | Med. price | % of listings |
|---|---|---|
| 2 beds | $892.5k | 100% |
| Date | Event | Price | $/sqft | Source |
|---|---|---|---|---|
| Oct 8, 2021 | Sold | $661,000 | 477.95 | Public Record |
| Oct 8, 2021 | Price Increase | $661,000 +1.69% | 477.95 | MLS #40966877 |
| Sep 21, 2021 | Pending | $650,000 | 469.99 | MLS #40966877 |
| Sep 14, 2021 | New Listing | $650,000 | 469.99 | MLS #40966877 |
Agent viewpoints of 4400 Terra Granada Dr #1B, Walnut Creek, CA, 94595
As soon as we do, we post it here.
Similar homes for sale
Similar homes nearby Deer Highlands #1B for sale
Recently sold homes
Request more info
Frequently Asked Questions about Deer Highlands #1B
What is Deer Highlands #1B?
4400 Terra Granada Dr #1B, Walnut Creek, CA, 94595 in the Deer Highlands condominium building. This is a 2 bathrooms and 2 bedroom condo in the Deer Highlands neighborhood. This apartment has 1,383 sqft interior space. This condo is located on floor number 2 with unit number 1B. It is located in the city of Walnut Creek, California.
Does this condo have views?
This condo has Canyon, Greenbelt, Hills, Panoramic, Partial, Trees/Woods views.
Which year was this condo built?
This condo was build in 1988.
Which year was this property last sold?
This property was sold in 2021.
What is the full address of this Condo?
4400 Terra Granada Dr #1B, Walnut Creek, CA, 94595.
Are grocery stores nearby?
The closest grocery stores are Safeway, 1.43 miles away and Safeway 0697, 2.08 miles away.
What is the neighborhood like?
The Deer Highlands neighborhood has a population of 83,889, and 27% of the families have children. The median age is 65.12 years and 74% commute by car. The most popular housing type is "plex" and 83% is owner.
Based on information from the bridgeMLS as of 05-05-2024. All data, including all measurements and calculations of area, is obtained from various sources and has not been, and will not be, verified by broker or MLS. All information should be independently reviewed and verified for accuracy. Properties may or may not be listed by the office/agent presenting the information.
Listing last updated on: Oct 04, 2022
Verhouse Last checked 4 minutes ago
The closest grocery stores are Safeway, 1.43 miles away and Safeway 0697, 2.08 miles away.
The Deer Highlands neighborhood has a population of 83,889, and 27% of the families have children. The median age is 65.12 years and 74% commute by car. The most popular housing type is "plex" and 83% is owner.
