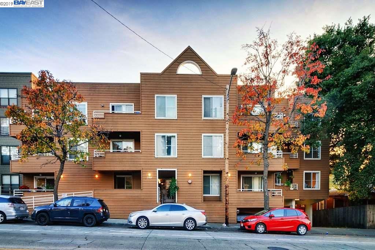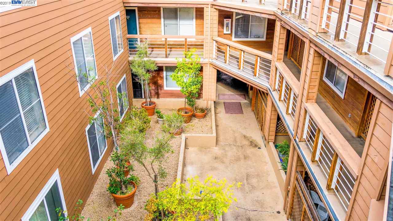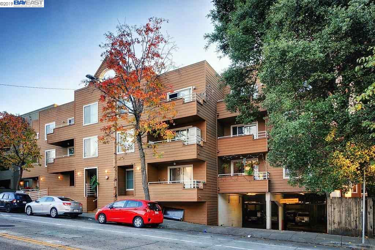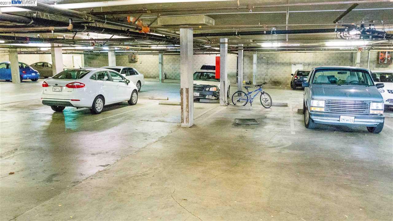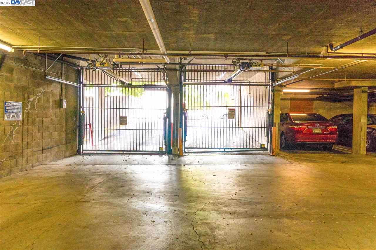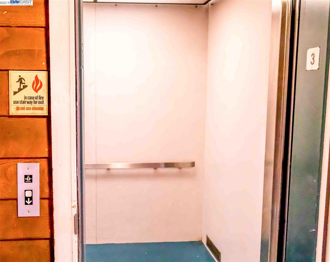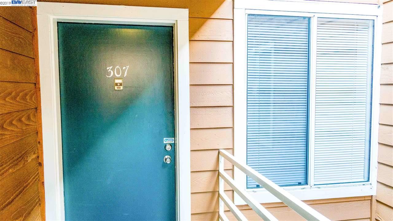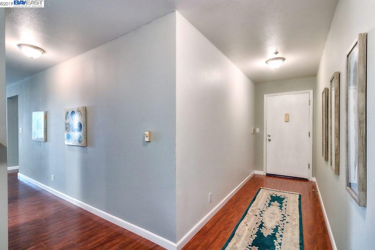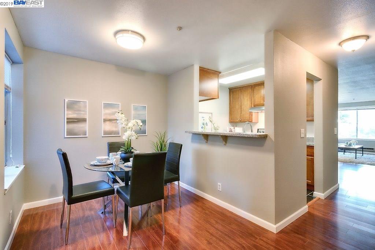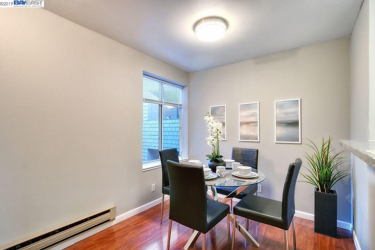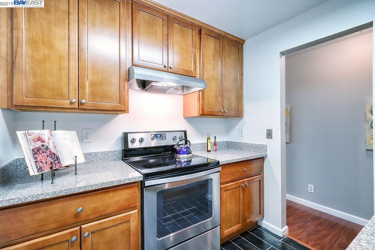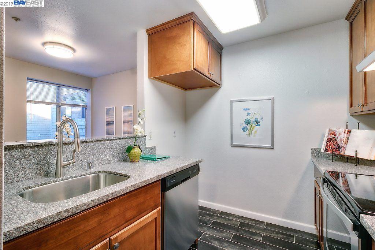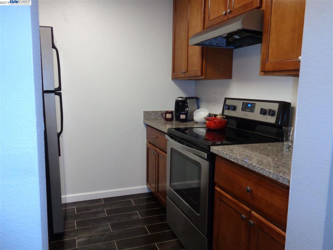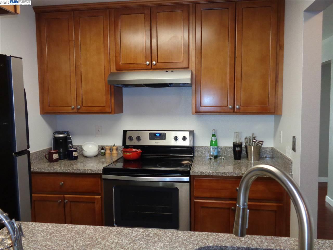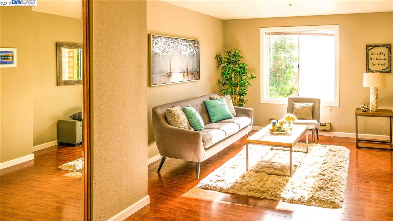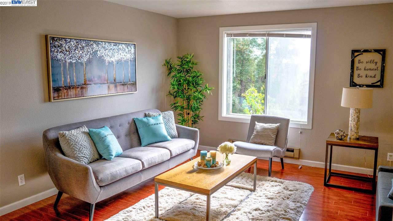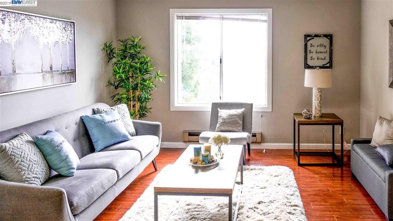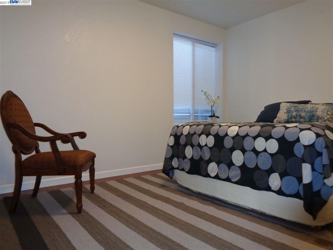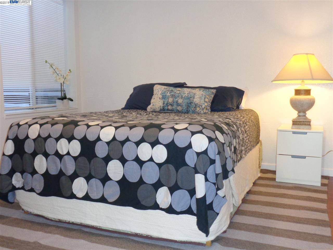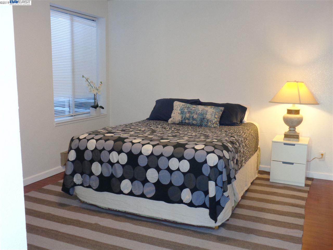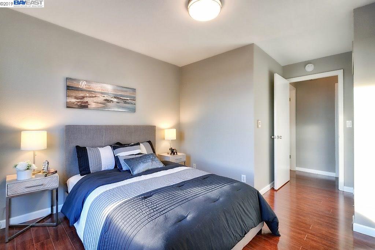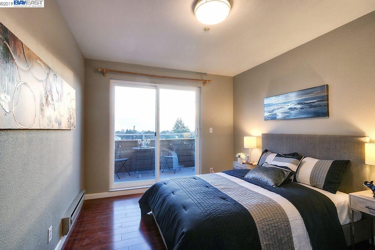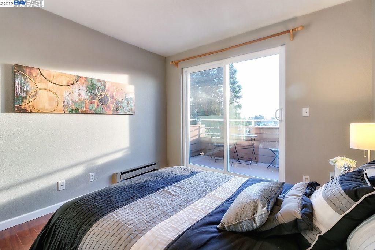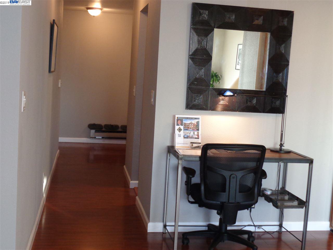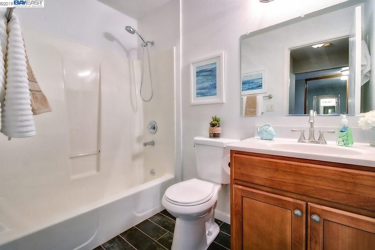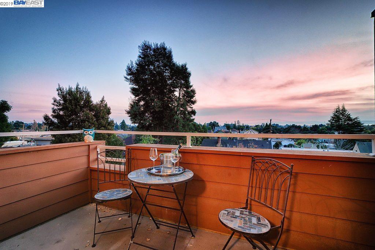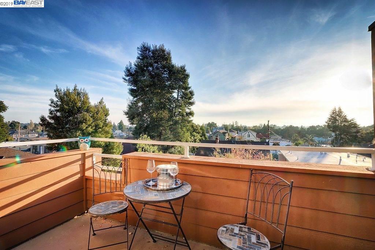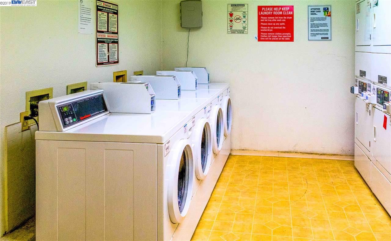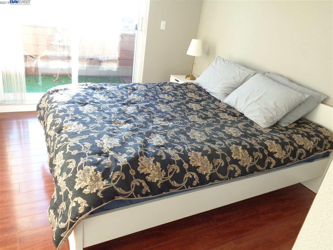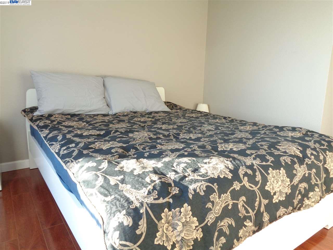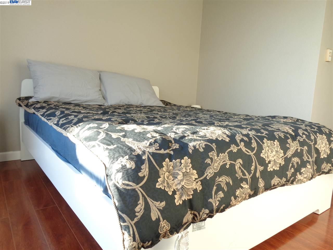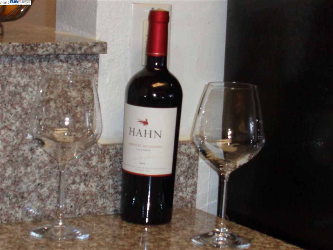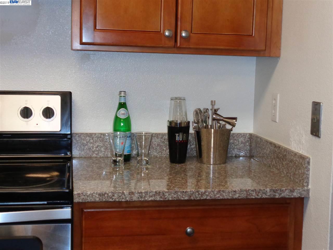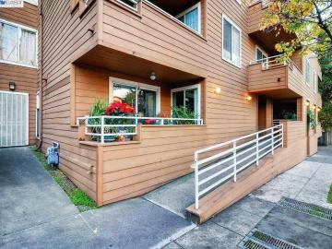
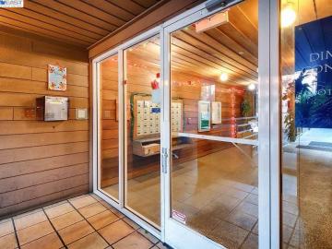
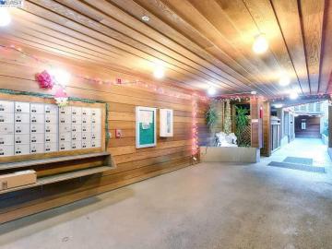
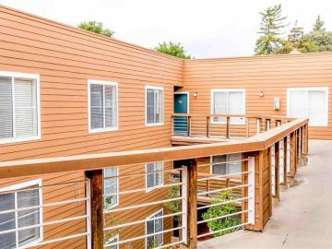
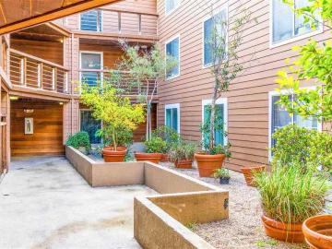
Diamond View #307 2901 Macarthur Blvd #307, Oakland, CA, 94602
Neighborhood: Dimond District | NoOff the market 2 beds 1 baths 903 sqft
Details of Diamond View #307
Open Houses
Interior Features
Listed by
Buyer agent
Payment calculator
Exterior Features
Lot details
Dimond District neighborhood info
People living in Dimond District
Age & gender
Median age 39 yearsCommute types
64% commute by carEducation level
28% have bachelor educationNumber of employees
2% work in managementVehicles available
43% have 1 vehicleVehicles by gender
43% have 1 vehicleHousing market insights for Diamond View #307
sales price*
sales price*
of sales*
Housing type
43% are single detachedsRooms
35% of the houses have 4 or 5 roomsBedrooms
52% have 2 or 3 bedroomsOwners vs Renters
56% are rentersDiamond View building info
Other details
Green energy efficient
Schools
| School rating | Distance | |
|---|---|---|
|
Muhammad Institute
2961 Georgia Street,
Oakland, CA 94602
Elementary School |
0.084mi | |
|
Muhammad Institute
2961 Georgia Street,
Oakland, CA 94602
Middle School |
0.084mi | |
|
Muhammad Institute Of Islam
2961 Georgia Street,
Oakland, CA 94602
High School |
0.084mi | |
| School rating | Distance | |
|---|---|---|
|
Muhammad Institute
2961 Georgia Street,
Oakland, CA 94602
|
0.084mi | |
|
Muhammad Institute Of Islam
2961 Georgia Street,
Oakland, CA 94602
|
0.084mi | |
|
American Christian Academy
3292 School Street,
Oakland, CA 94602
|
0.363mi | |
| out of 10 |
Sequoia Elementary School
3730 Lincoln Avenue,
Oakland, CA 94602
|
0.401mi |
| out of 10 |
Fruitvale Elementary School
3200 Boston Avenue,
Oakland, CA 94602
|
0.416mi |
| School rating | Distance | |
|---|---|---|
|
Muhammad Institute
2961 Georgia Street,
Oakland, CA 94602
|
0.084mi | |
|
Muhammad Institute Of Islam
2961 Georgia Street,
Oakland, CA 94602
|
0.084mi | |
|
Fred Finch-Oakland Hills Academy
3800 Coolidge Avenue,
Oakland, CA 94602
|
0.184mi | |
| out of 10 |
Bret Harte Middle School
3700 Coolidge Avenue,
Oakland, CA 94602
|
0.189mi |
|
American Christian Academy
3292 School Street,
Oakland, CA 94602
|
0.363mi | |
| School rating | Distance | |
|---|---|---|
|
Muhammad Institute Of Islam
2961 Georgia Street,
Oakland, CA 94602
|
0.084mi | |
|
Fred Finch-Oakland Hills Academy
3800 Coolidge Avenue,
Oakland, CA 94602
|
0.184mi | |
|
American Christian Academy
3292 School Street,
Oakland, CA 94602
|
0.363mi | |
| out of 10 |
American Indian Public High School
3637 Magee Avenue,
Oakland, CA 94619
|
0.465mi |
|
Conservatory Of Vocal/Instrumental Arts High
3637 Magee Avenue,
Oakland, CA 94619
|
0.495mi | |

Price history
Diamond View Median sales price 2021
| Bedrooms | Med. price | % of listings |
|---|---|---|
| 2 beds | $380k | 100% |
| Date | Event | Price | $/sqft | Source |
|---|---|---|---|---|
| Mar 9, 2020 | Under contract | $399,000 | 441.86 | MLS #40887943 |
| Mar 9, 2020 | Price Decrease | $399,000 -10.34% | 441.86 | MLS #40887943 |
| Mar 6, 2020 | Sold | $445,000 | 492.8 | Public Record |
| Mar 6, 2020 | Price Increase | $445,000 +11.53% | 492.8 | MLS #40887943 |
| Feb 17, 2020 | Active - Contingent Remove | $445,000 | 492.8 | MLS #40887943 |
| Feb 17, 2020 | Price Increase | $445,000 +11.53% | 492.8 | MLS #40887943 |
| Feb 12, 2020 | Price Decrease | $399,000 -10.34% | 441.86 | MLS #40887943 |
| Feb 8, 2020 | Price Decrease | $445,000 -1.11% | 492.8 | MLS #40887943 |
| Nov 2, 2019 | New Listing | $450,000 -2.17% | 498.34 | MLS #40887943 |
| Mar 12, 2018 | Unavailable | $460,000 | 509.41 | MLS #40804973 |
| Jan 25, 2018 | Price Decrease | $460,000 -1.08% | 509.41 | MLS #40804973 |
| Dec 19, 2017 | Price Increase | $465,000 +16.54% | 514.95 | MLS #40804973 |
| Dec 2, 2017 | New Listing | $399,000 -13.26% | 441.86 | MLS #40804973 |
Taxes of 2901 Macarthur Blvd #307, Oakland, CA, 94602
Agent viewpoints of 2901 Macarthur Blvd #307, Oakland, CA, 94602
As soon as we do, we post it here.
Similar homes for sale
Similar homes nearby Diamond View #307 for sale
Recently sold homes
Request more info
Frequently Asked Questions about Diamond View #307
What is Diamond View #307?
2901 Macarthur Blvd #307, Oakland, CA, 94602 in the Diamond View condominium building. This is a 1 bathroom and 2 bedroom condo in the Dimond District neighborhood. This apartment has 903 sqft interior space. This condo is located on floor number 3 with unit number 307. It is located in the city of Oakland, California.
Does this condo have views?
This condo has City Lights, Panoramic views.
Which year was this condo built?
This condo was build in 1991.
Which year was this property last sold?
This property was sold in 2020.
What is the full address of this Condo?
2901 Macarthur Blvd #307, Oakland, CA, 94602.
Are grocery stores nearby?
The closest grocery stores are The Food Mill, 0.14 miles away and Farmer Joe's, 0.45 miles away.
What is the neighborhood like?
The Dimond District neighborhood has a population of 388,048, and 43% of the families have children. The median age is 39.47 years and 64% commute by car. The most popular housing type is "single detached" and 56% is renter.
Based on information from the bridgeMLS as of 04-30-2024. All data, including all measurements and calculations of area, is obtained from various sources and has not been, and will not be, verified by broker or MLS. All information should be independently reviewed and verified for accuracy. Properties may or may not be listed by the office/agent presenting the information.
Listing last updated on: Mar 17, 2020
Verhouse Last checked 1 year ago
Nearby schools include Muhammad Institute, Muhammad Institute and Muhammad Institute Of Islam.
The closest grocery stores are The Food Mill, 0.14 miles away and Farmer Joe's, 0.45 miles away.
The Dimond District neighborhood has a population of 388,048, and 43% of the families have children. The median age is 39.47 years and 64% commute by car. The most popular housing type is "single detached" and 56% is renter.
