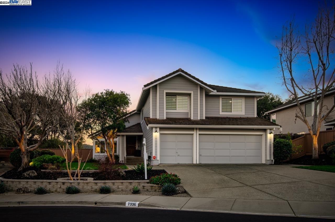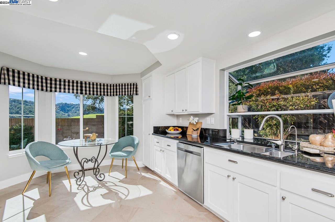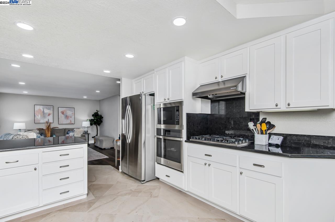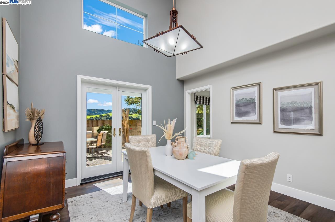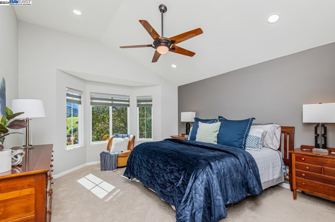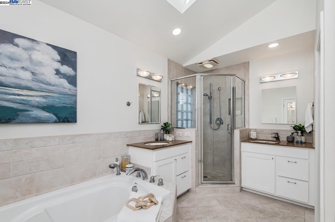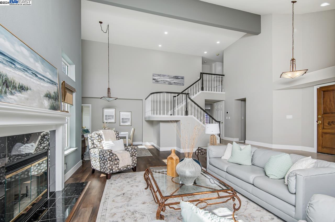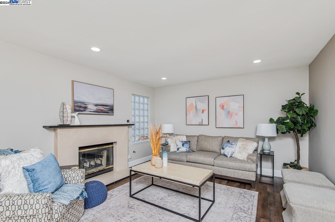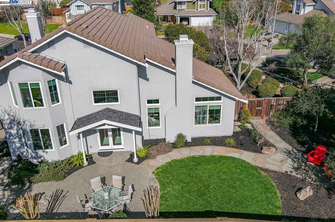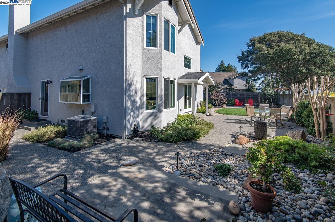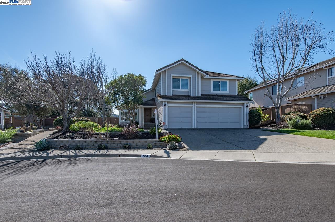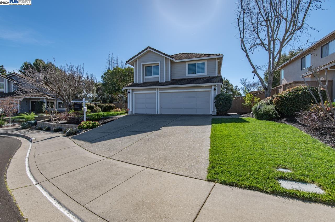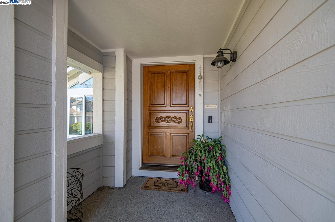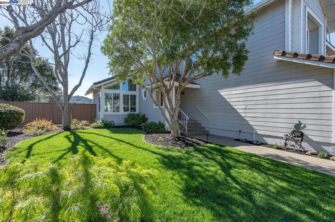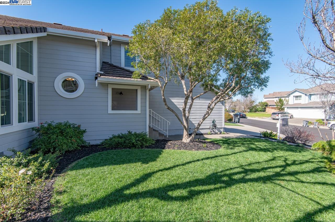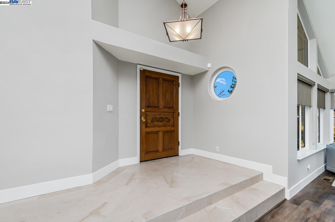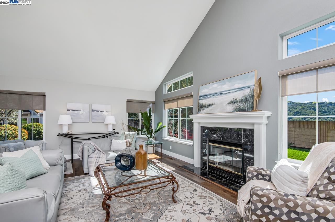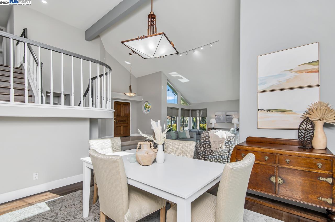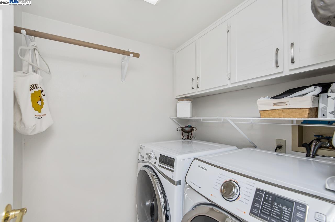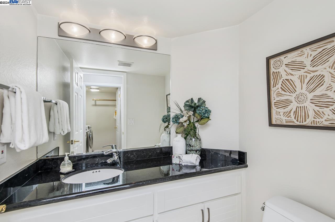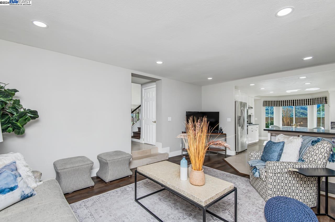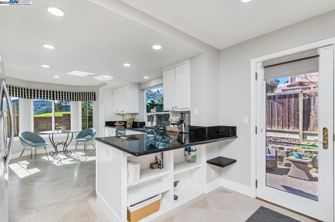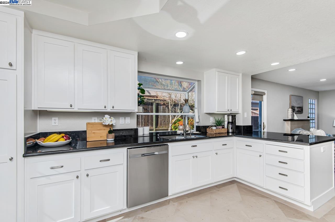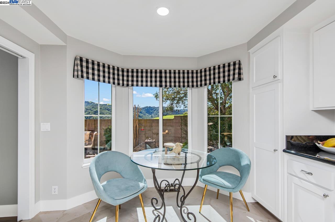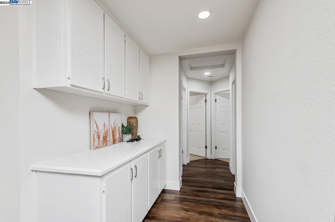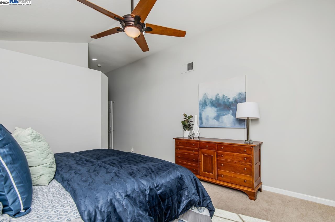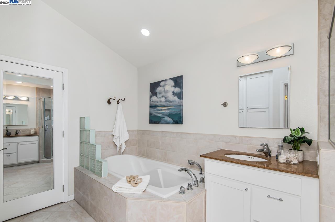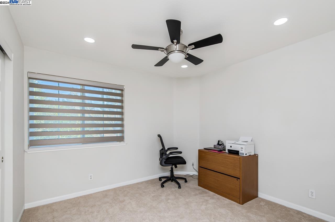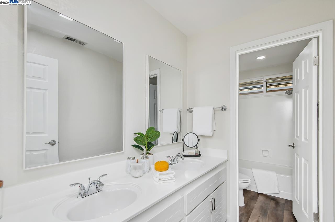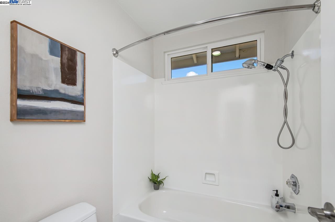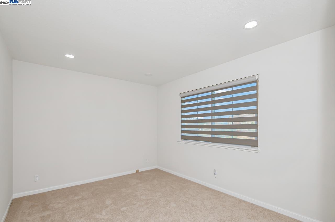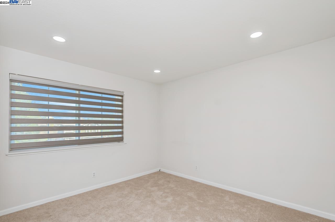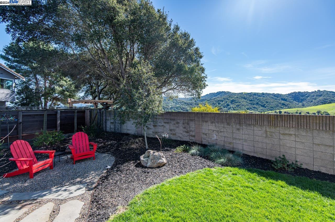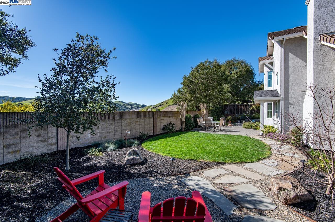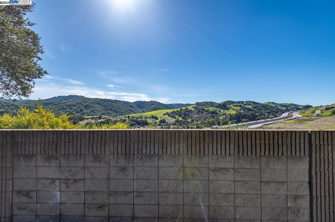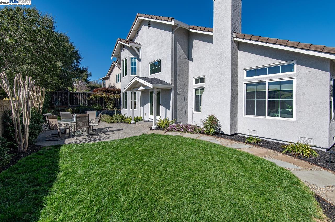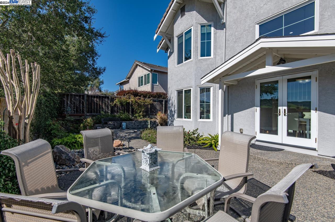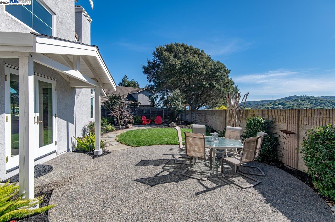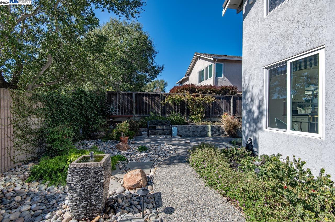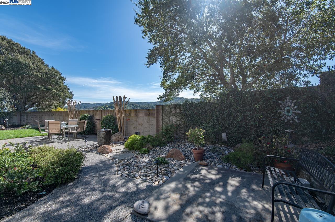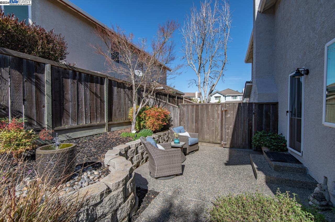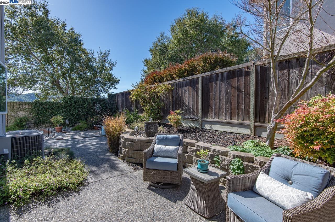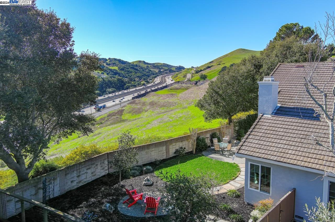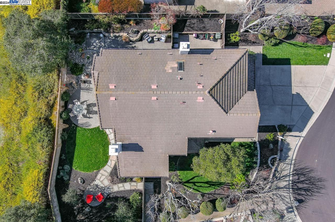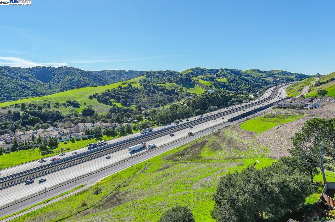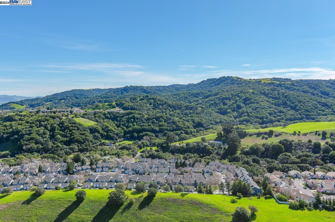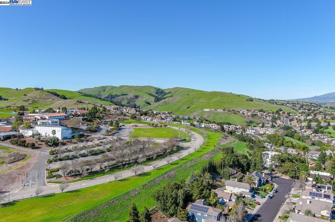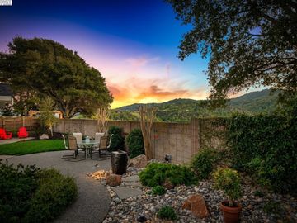
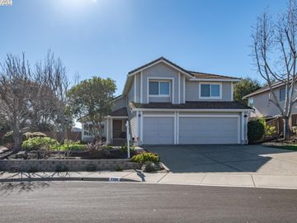
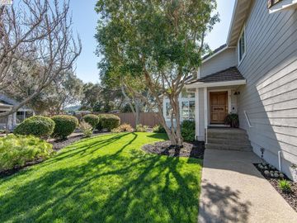
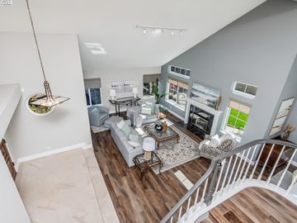
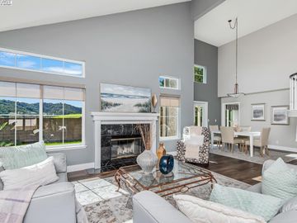
7336 Las Palmas Way Dublin, CA, 94568
Neighborhood: Hacienda HeightsOff the market 4 beds 2 full + 1 half baths 2,445 sqft
Property details
Open Houses
Interior Features
Listed by
Buyer agent
Payment calculator
Exterior Features
Lot details
Hacienda Heights neighborhood info
People living in Hacienda Heights
Age & gender
Median age 38 yearsCommute types
79% commute by carEducation level
37% have bachelor educationNumber of employees
11% work in managementVehicles available
48% have 2 vehicleVehicles by gender
48% have 2 vehicleHousing market insights for
sales price*
sales price*
of sales*
Housing type
58% are single detachedsRooms
31% of the houses have 6 or 7 roomsBedrooms
47% have 2 or 3 bedroomsOwners vs Renters
66% are ownersPrice history
Hacienda Heights Median sales price 2024
| Bedrooms | Med. price | % of listings |
|---|---|---|
| 4 beds | $1.85m | 100% |
| Date | Event | Price | $/sqft | Source |
|---|---|---|---|---|
| Apr 8, 2024 | Sold | $1,850,000 | 756.65 | Public Record |
| Apr 8, 2024 | Price Increase | $1,850,000 +5.12% | 756.65 | MLS #41051028 |
| Mar 7, 2024 | Pending | $1,759,900 | 719.8 | MLS #41051028 |
| Feb 28, 2024 | New Listing | $1,759,900 -2.22% | 719.8 | MLS #41051028 |
| Feb 7, 2024 | Withdrawn | $1,799,900 | 736.16 | MLS #41040810 |
| Dec 21, 2023 | Temporarily Withdrawn | $1,799,900 | 736.16 | MLS #41040810 |
| Oct 11, 2023 | New Listing | $1,799,900 | 736.16 | MLS #41040810 |
Agent viewpoints of 7336 Las Palmas Way, Dublin, CA, 94568
As soon as we do, we post it here.
Similar homes for sale
Similar homes nearby 7336 Las Palmas Way for sale
Recently sold homes
Request more info
Frequently Asked Questions about 7336 Las Palmas Way
What is 7336 Las Palmas Way?
7336 Las Palmas Way, Dublin, CA, 94568 is a single family home located in the Hacienda Heights neighborhood in the city of Dublin, California with zipcode 94568. This single family home has 4 bedrooms & 2 full bathrooms + & 1 half bathroom with an interior area of 2,445 sqft.
Which year was this home built?
This home was build in 1989.
Which year was this property last sold?
This property was sold in 2024.
What is the full address of this Home?
7336 Las Palmas Way, Dublin, CA, 94568.
Are grocery stores nearby?
The closest grocery stores are 99 Ranch Market, 1.05 miles away and Sprouts Farmers Market, 1.29 miles away.
What is the neighborhood like?
The Hacienda Heights neighborhood has a population of 123,550, and 55% of the families have children. The median age is 38.16 years and 79% commute by car. The most popular housing type is "single detached" and 66% is owner.
Based on information from the bridgeMLS as of 05-04-2024. All data, including all measurements and calculations of area, is obtained from various sources and has not been, and will not be, verified by broker or MLS. All information should be independently reviewed and verified for accuracy. Properties may or may not be listed by the office/agent presenting the information.
Listing last updated on: Apr 10, 2024
Verhouse Last checked 2 minutes ago
The closest grocery stores are 99 Ranch Market, 1.05 miles away and Sprouts Farmers Market, 1.29 miles away.
The Hacienda Heights neighborhood has a population of 123,550, and 55% of the families have children. The median age is 38.16 years and 79% commute by car. The most popular housing type is "single detached" and 66% is owner.
*Neighborhood & street median sales price are calculated over sold properties over the last 6 months.
