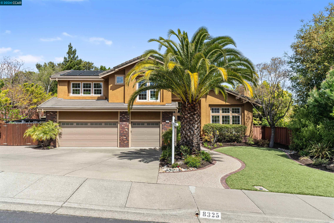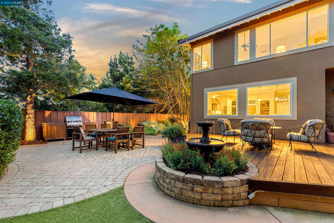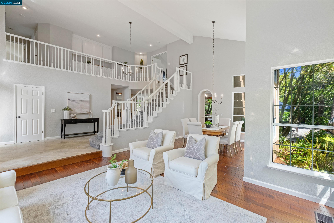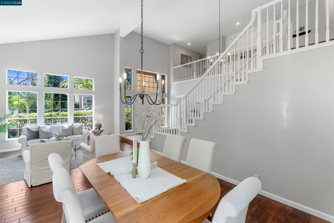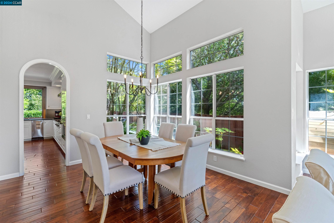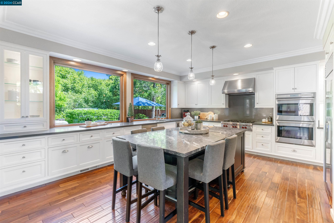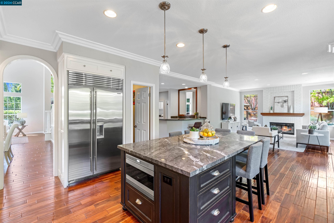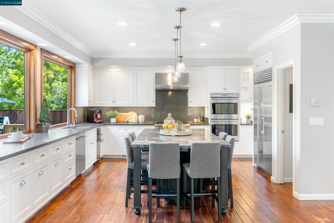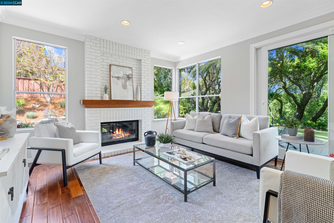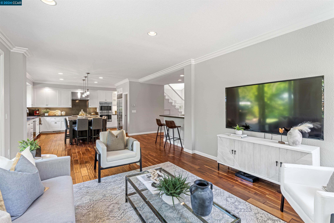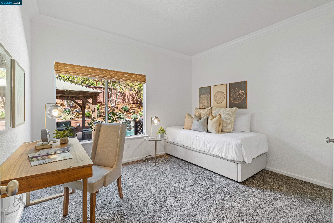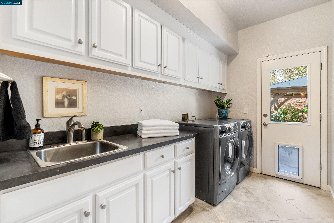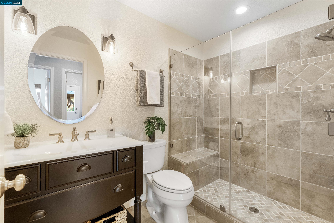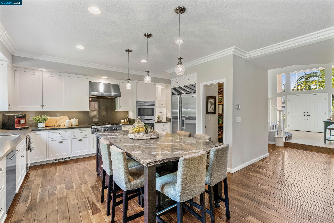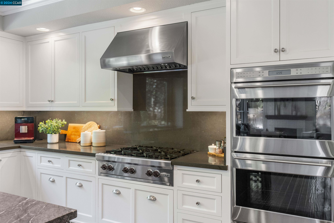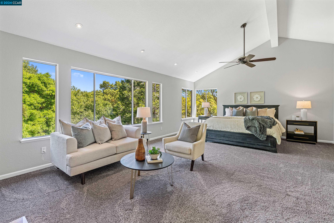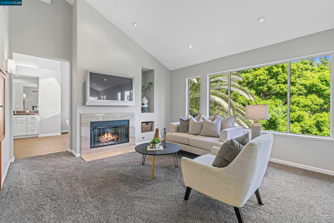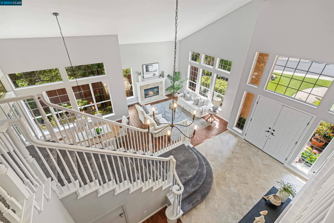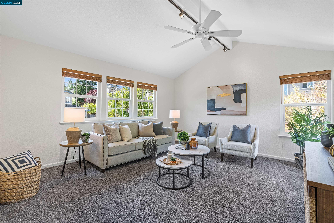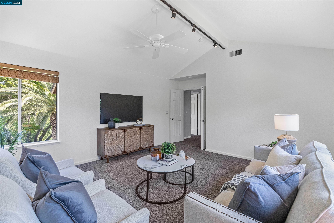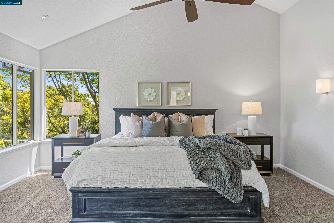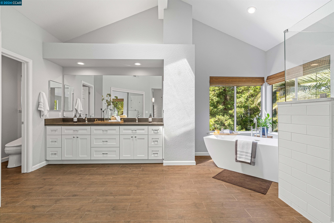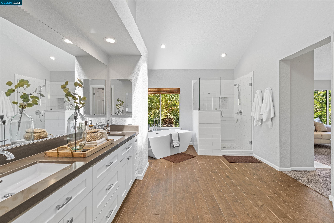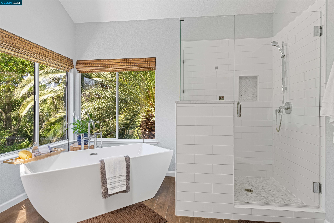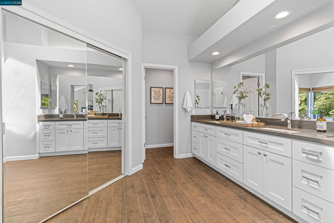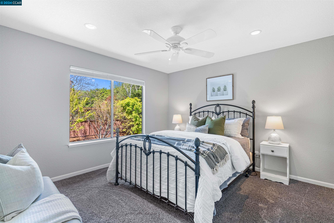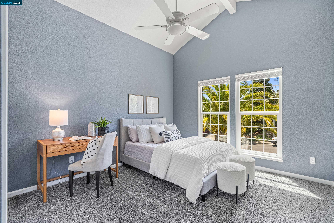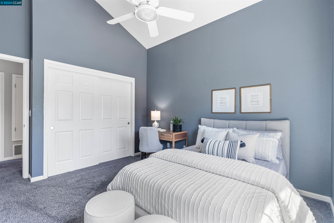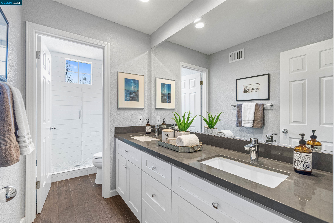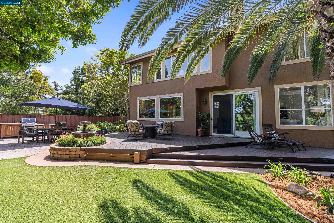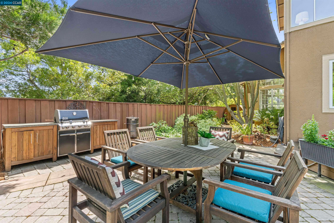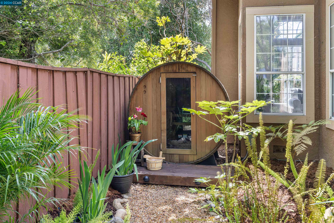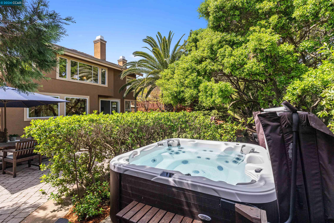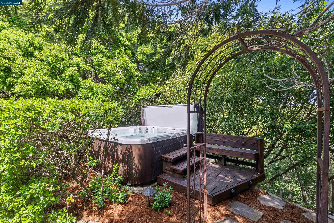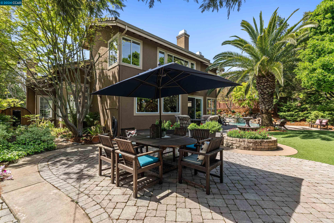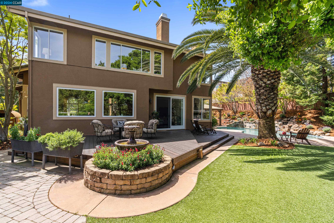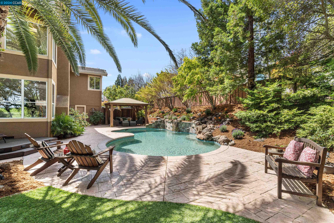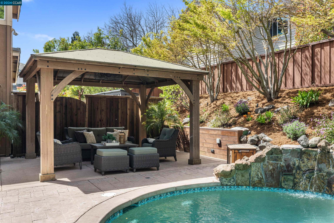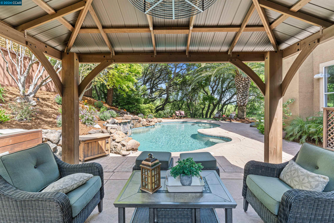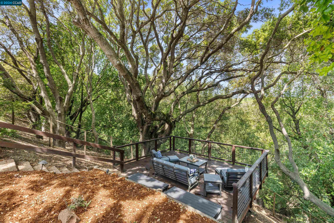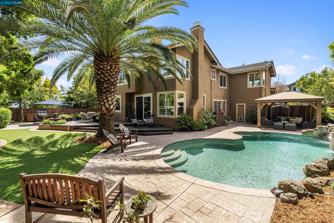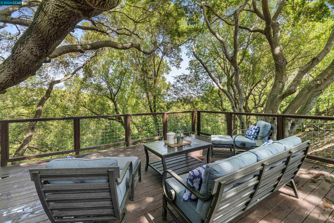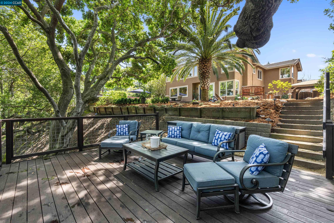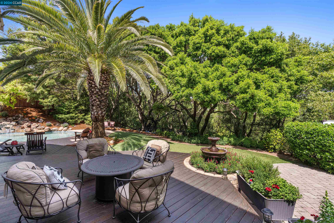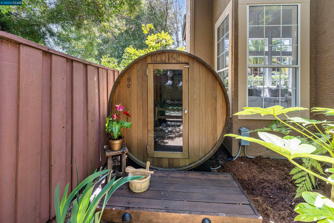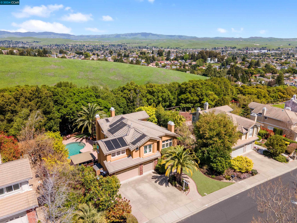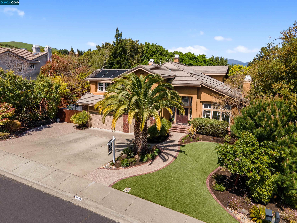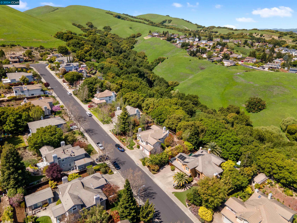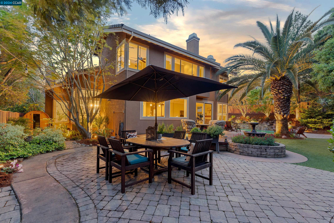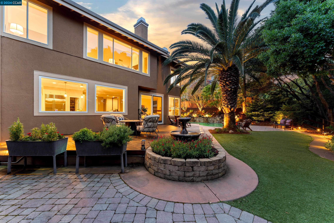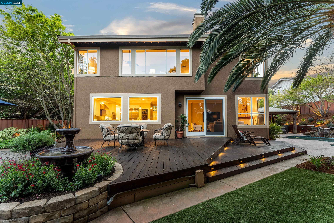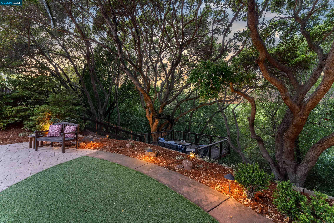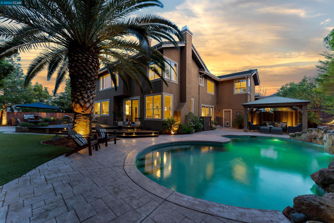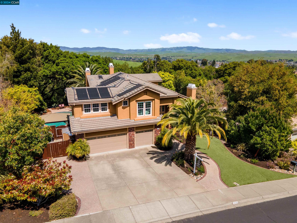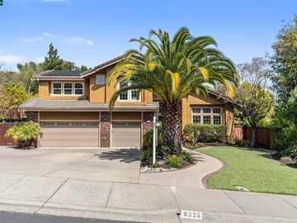

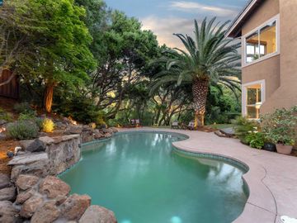
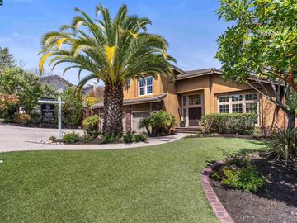
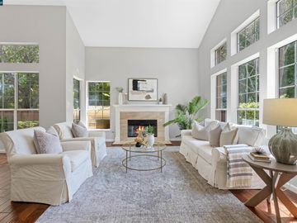
8325 Creekside Dr Dublin, CA, 94568
Neighborhood: West Side Dublin$2,398,000 Home pending 4 beds 3 baths 3,606 sqft
Property details
Open Houses
Interior Features
Listed by
Payment calculator
Exterior Features
Lot details
West Side Dublin neighborhood info
People living in West Side Dublin
Age & gender
Median age 38 yearsCommute types
79% commute by carEducation level
37% have bachelor educationNumber of employees
8% work in managementVehicles available
48% have 2 vehicleVehicles by gender
48% have 2 vehicleHousing market insights for
sales price*
sales price*
of sales*
Housing type
58% are single detachedsRooms
32% of the houses have 6 or 7 roomsBedrooms
46% have 2 or 3 bedroomsOwners vs Renters
66% are ownersPrice history
West Side Dublin Median sales price 2024
| Bedrooms | Med. price | % of listings |
|---|---|---|
| 4 beds | $1.41m | 66.67% |
| 5 beds | $1.63m | 33.33% |
| Date | Event | Price | $/sqft | Source |
|---|---|---|---|---|
| Apr 18, 2024 | Pending | $2,398,000 | 665 | MLS #41054527 |
| Apr 11, 2024 | New Listing | $2,398,000 +100.33% | 665 | MLS #41054527 |
| Jul 10, 2007 | Sold | $1,197,000 | 331.95 | Public Record |
| May 25, 2007 | Under contract | $1,197,000 | 331.95 | MLS #40268553 |
| May 17, 2007 | New Listing | $1,197,000 +84.17% | 331.95 | MLS #40268553 |
| Nov 3, 1999 | Sold | $649,950 | 196.95 | Public Record |
| Oct 14, 1999 | Under contract | $649,950 | 196.95 | MLS #11030784 |
| Sep 22, 1999 | New Listing | $649,950 | 196.95 | MLS #11030784 |
Agent viewpoints of 8325 Creekside Dr, Dublin, CA, 94568
As soon as we do, we post it here.
Similar homes for sale
Similar homes nearby 8325 Creekside Dr for sale
Recently sold homes
Request more info
Frequently Asked Questions about 8325 Creekside Dr
What is 8325 Creekside Dr?
8325 Creekside Dr, Dublin, CA, 94568 is a single family home located in the West Side Dublin neighborhood in the city of Dublin, California with zipcode 94568. This single family home has 4 bedrooms & 3 bathrooms with an interior area of 3,606 sqft.
Which year was this home built?
This home was build in 1994.
What is the full address of this Home?
8325 Creekside Dr, Dublin, CA, 94568.
Are grocery stores nearby?
The closest grocery stores are Lucky, 0.69 miles away and Walgreens, 0.75 miles away.
What is the neighborhood like?
The West Side Dublin neighborhood has a population of 164,623, and 55% of the families have children. The median age is 38.2 years and 79% commute by car. The most popular housing type is "single detached" and 66% is owner.
Based on information from the bridgeMLS as of 04-29-2024. All data, including all measurements and calculations of area, is obtained from various sources and has not been, and will not be, verified by broker or MLS. All information should be independently reviewed and verified for accuracy. Properties may or may not be listed by the office/agent presenting the information.
Listing last updated on: Apr 18, 2024
Verhouse Last checked 1 minute ago
The closest grocery stores are Lucky, 0.69 miles away and Walgreens, 0.75 miles away.
The West Side Dublin neighborhood has a population of 164,623, and 55% of the families have children. The median age is 38.2 years and 79% commute by car. The most popular housing type is "single detached" and 66% is owner.
*Neighborhood & street median sales price are calculated over sold properties over the last 6 months.
