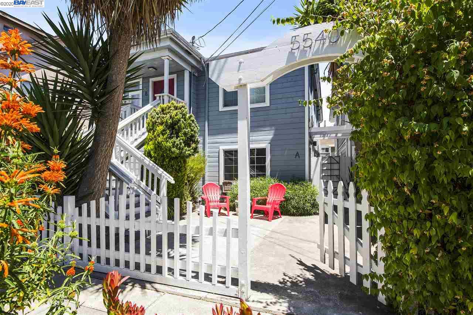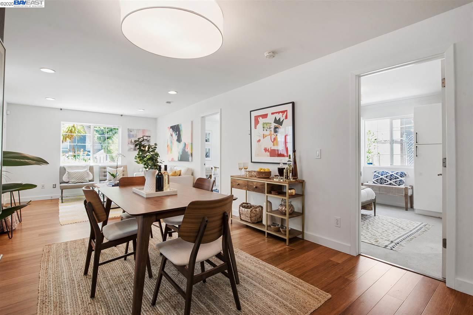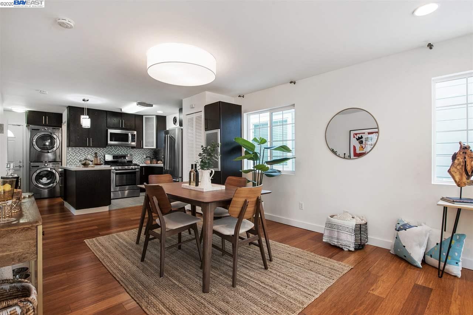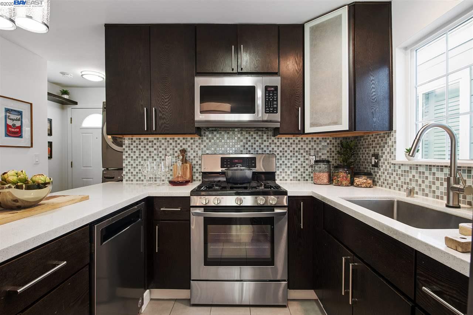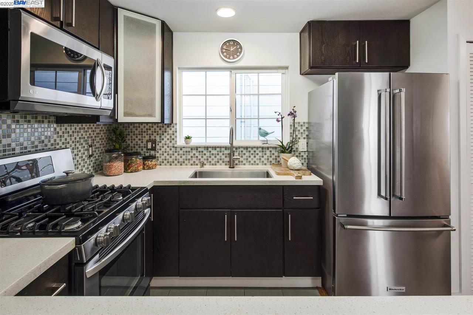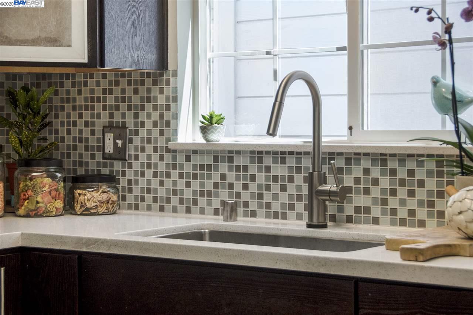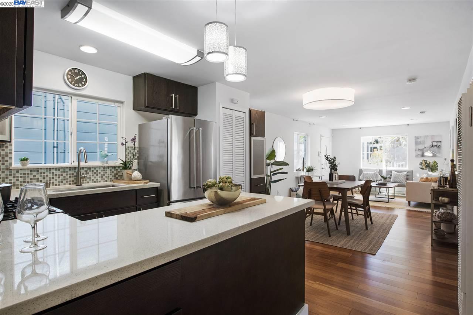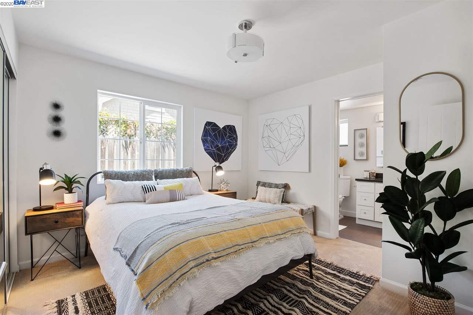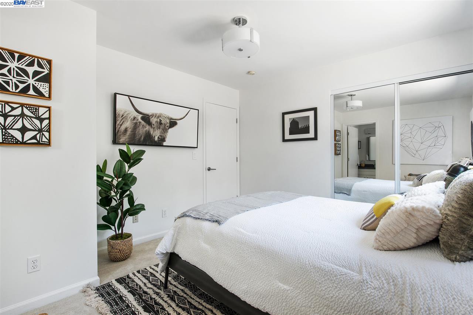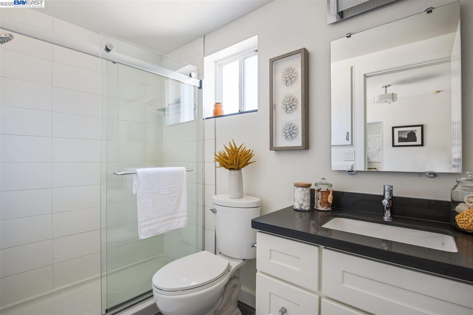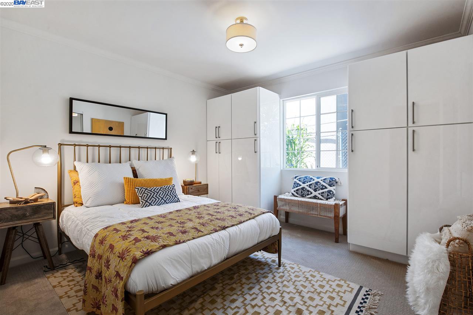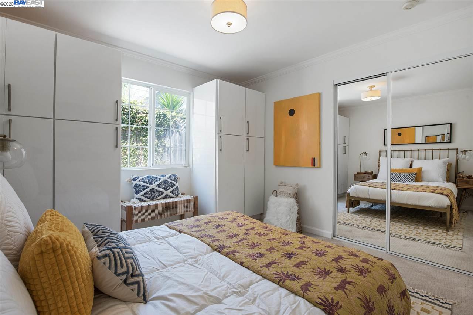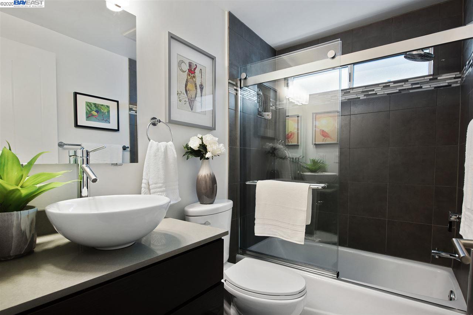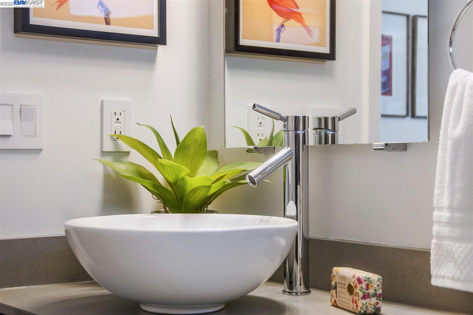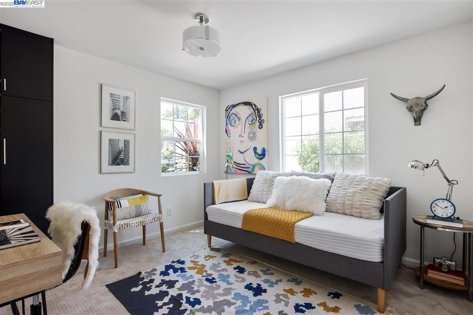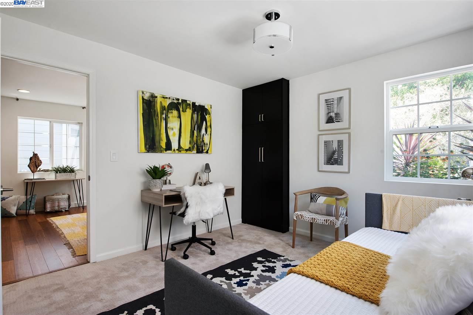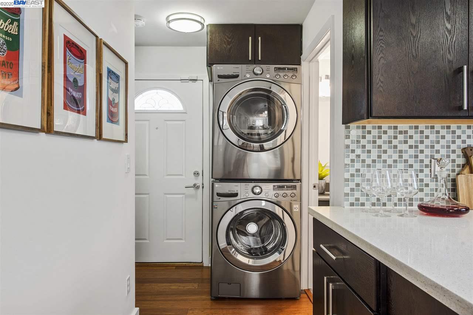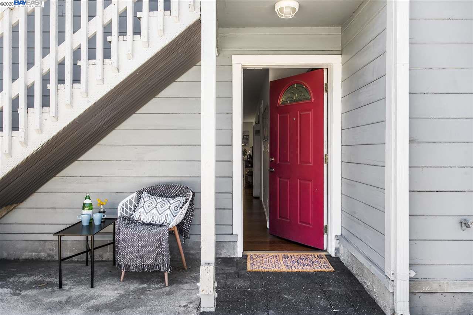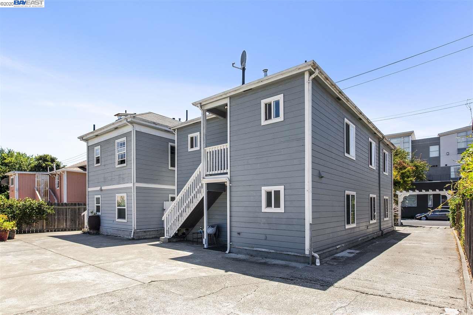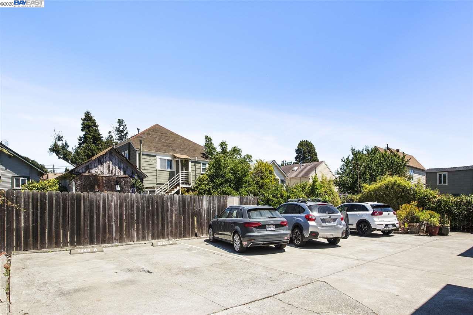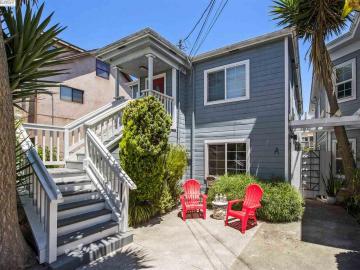
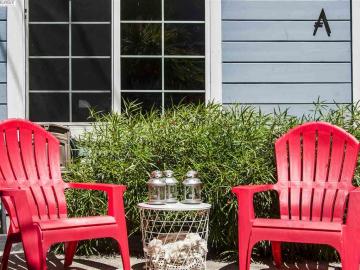
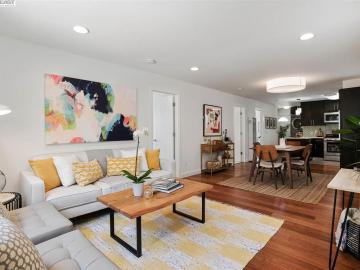
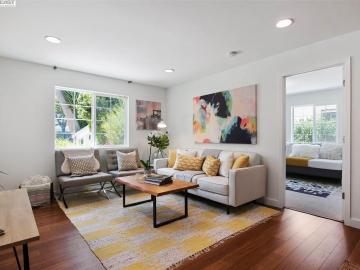
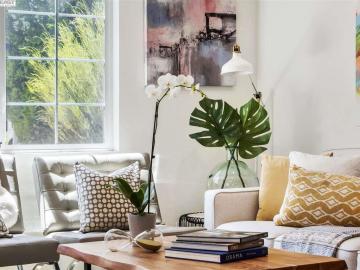
5540 Beaudry St #Suite A 5540 Beaudry St #Suite A, Emeryville, CA, 94608
Neighborhood: Emeryville$699,000 Condo for sale 3 beds 2 baths 976 sqft
Details of 5540 Beaudry St #Suite A
Open Houses
Interior Features
Listed by
Payment calculator
Exterior Features
Lot details
Emeryville neighborhood info
People living in Emeryville
Age & gender
Median age 37 yearsCommute types
49% commute by carEducation level
34% have bachelor educationNumber of employees
3% work in managementVehicles available
48% have 1 vehicleVehicles by gender
48% have 1 vehicleHousing market insights for 5540 Beaudry St #Suite A
sales price*
sales price*
of sales*
Housing type
34% are apartmentsRooms
34% of the houses have 2 or 3 roomsBedrooms
47% have 2 or 3 bedroomsOwners vs Renters
63% are renters5540 Beaudry St building info
Other details
Schools
| School rating | Distance | |
|---|---|---|
|
Pacific Rim International
5521 Doyle Street,
Emeryville, CA 94608
Elementary School |
0.107mi | |
|
German International School of Silicon Valley - Berkeley/East Bay Campus
1070 41st Street,
Emeryville, CA 94608
Middle School |
0.617mi | |
| School rating | Distance | |
|---|---|---|
|
Pacific Rim International
5521 Doyle Street,
Emeryville, CA 94608
|
0.107mi | |
|
German International School of Silicon Valley - Berkeley/East Bay Campus
1070 41st Street,
Emeryville, CA 94608
|
0.617mi | |
| out of 10 |
Anna Yates Elementary School
1070 41st Street,
Emeryville, CA 94608
|
0.621mi |
| School rating | Distance | |
|---|---|---|
|
German International School of Silicon Valley - Berkeley/East Bay Campus
1070 41st Street,
Emeryville, CA 94608
|
0.617mi | |
| out of 10 |
Anna Yates Elementary School
1070 41st Street,
Emeryville, CA 94608
|
0.621mi |

Price history
5540 Beaudry St Median sales price 2024
| Bedrooms | Med. price | % of listings |
|---|---|---|
| Not specified | $400k | 0.74% |
| 1 bed | $475k | 11.75% |
| 2 beds | $653.3k | 47.14% |
| 3 beds | $810k | 33.6% |
| 4 beds | $963.79k | 6.55% |
| 5 beds | $1.22m | 0.22% |
| Date | Event | Price | $/sqft | Source |
|---|---|---|---|---|
| Jul 8, 2020 | New Listing | $699,000 | 716.19 | MLS #40911451 |
Agent viewpoints of 5540 Beaudry St #Suite A, Emeryville, CA, 94608
As soon as we do, we post it here.
Similar homes for sale
Similar homes nearby 5540 Beaudry St #Suite A for sale
Recently sold homes
Request more info
Frequently Asked Questions about 5540 Beaudry St #Suite A
What is 5540 Beaudry St #Suite A?
5540 Beaudry St #Suite A, Emeryville, CA, 94608 in the condominium building. This is a 2 bathrooms and 3 bedroom condo. This apartment has 976 sqft interior space. This condo is located on floor number 1 with unit number Suite A. It is located in the city of Emeryville, California.
Does this condo have views?
No, it isn't.
Which year was this condo built?
This condo was build in 1902.
What is the full address of this Condo?
5540 Beaudry St #Suite A, Emeryville, CA, 94608.
Are grocery stores nearby?
The closest grocery stores are Gateway Grocery, 0.26 miles away and Trader Joe's, 0.47 miles away.
What is the neighborhood like?
The 94608 zip area has a population of 281,608, and 38% of the families have children. The median age is 37.61 years and 49% commute by car. The most popular housing type is "apartment" and 63% is renter.
Based on information from the bridgeMLS as of 04-28-2024. All data, including all measurements and calculations of area, is obtained from various sources and has not been, and will not be, verified by broker or MLS. All information should be independently reviewed and verified for accuracy. Properties may or may not be listed by the office/agent presenting the information.
Listing last updated on: Jul 21, 2020
Verhouse Last checked 1 year ago
Nearby schools include Pacific Rim International, German International School of Silicon Valley - Berkeley/East Bay Campus.
The closest grocery stores are Gateway Grocery, 0.26 miles away and Trader Joe's, 0.47 miles away.
The 94608 zip area has a population of 281,608, and 38% of the families have children. The median age is 37.61 years and 49% commute by car. The most popular housing type is "apartment" and 63% is renter.
