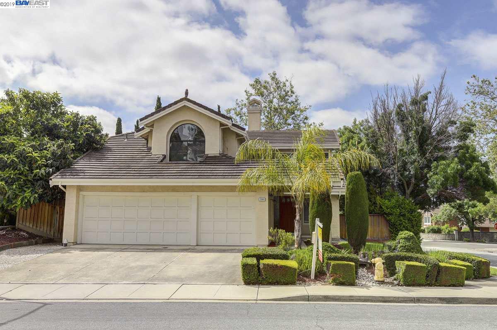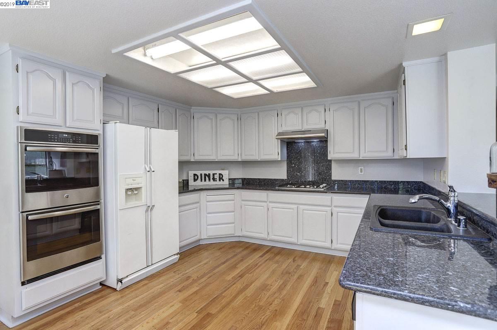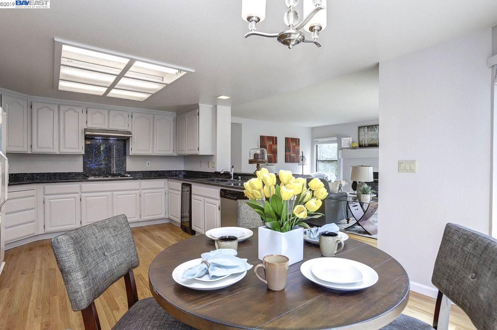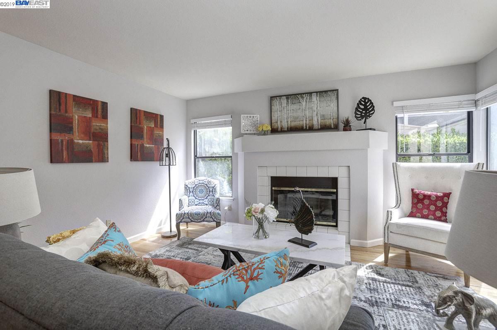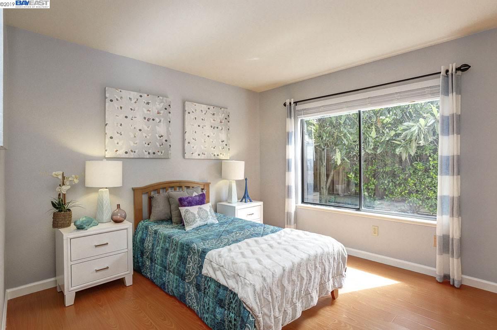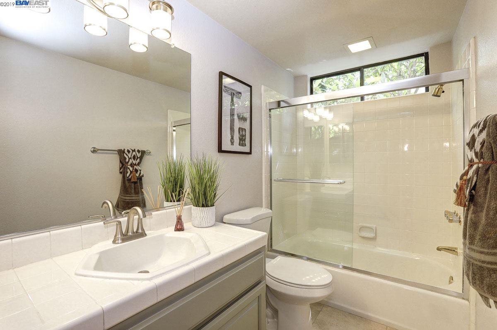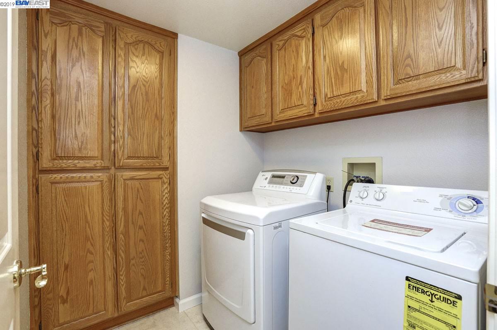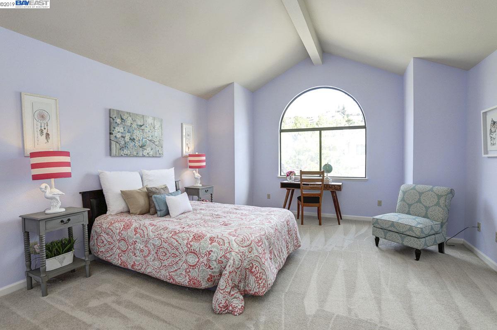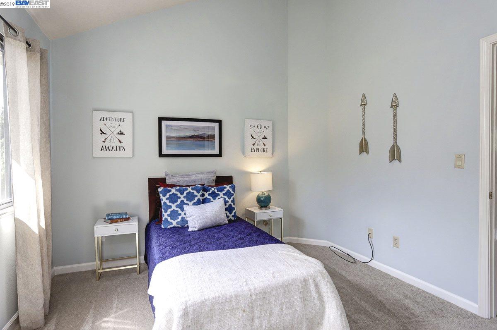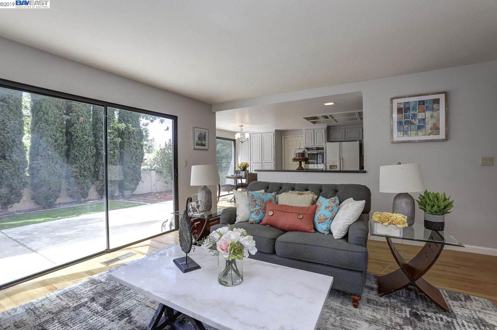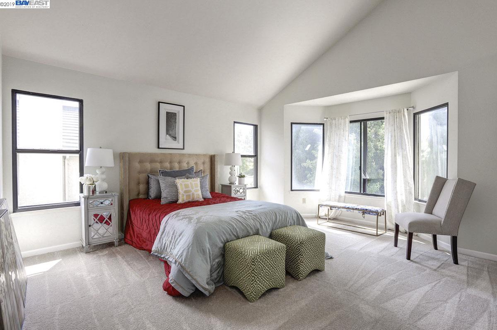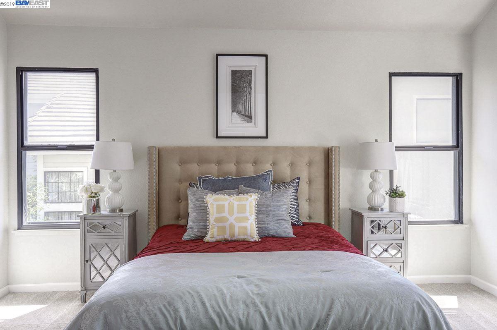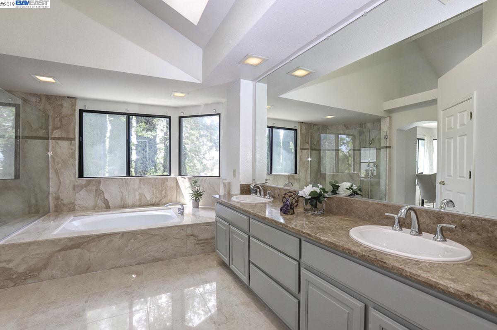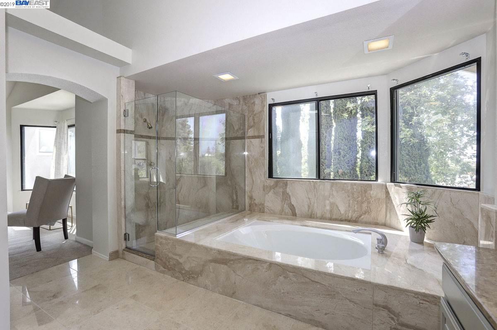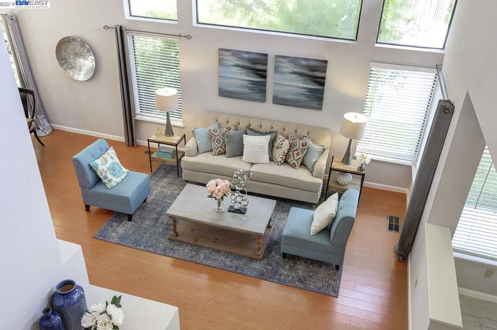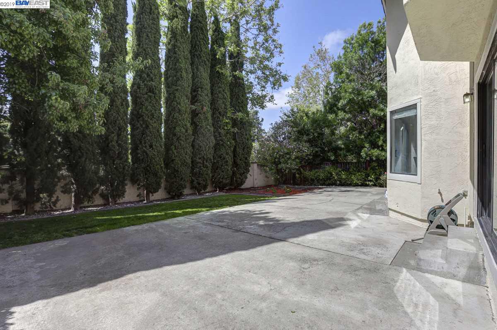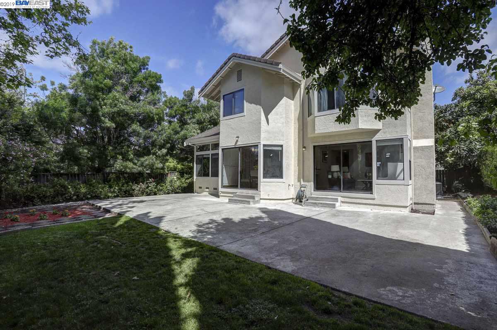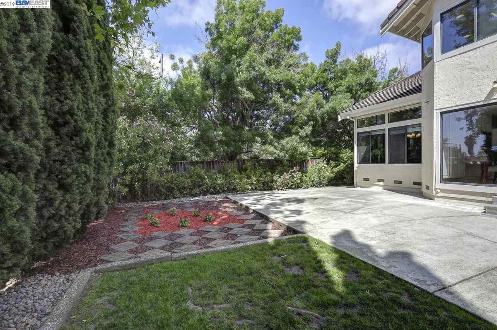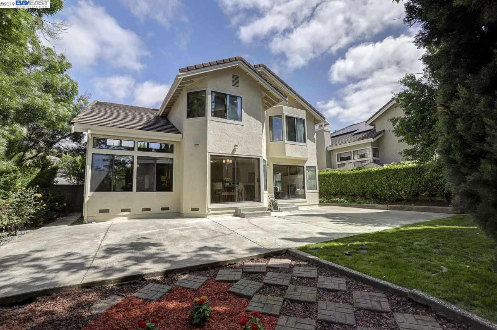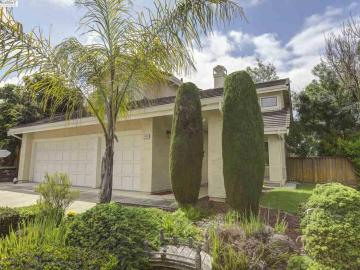
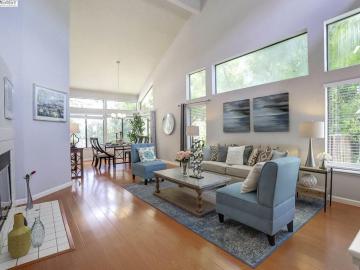
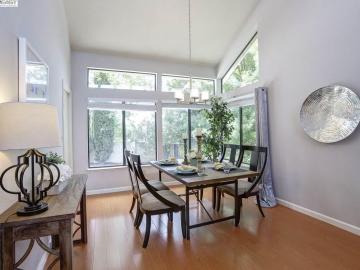
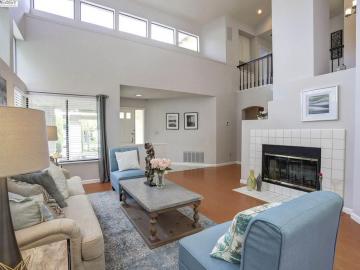
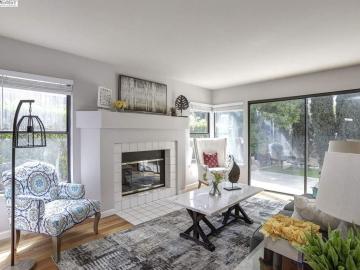
Off the market 4 beds 3 baths 2,459 sqft
Property details
Open Houses
Interior Features
Listed by
Buyer agent
Payment calculator
Exterior Features
Lot details
Mission neighborhood info
People living in Mission
Age & gender
Median age 39 yearsCommute types
83% commute by carEducation level
29% have bachelor educationNumber of employees
14% work in managementVehicles available
42% have 2 vehicleVehicles by gender
42% have 2 vehicleHousing market insights for
sales price*
sales price*
of sales*
Housing type
61% are single detachedsRooms
34% of the houses have 4 or 5 roomsBedrooms
53% have 2 or 3 bedroomsOwners vs Renters
67% are ownersSchools
| School rating | Distance | |
|---|---|---|
| out of 10 |
Fred E. Weibel Elementary School
45135 South Grimmer Boulevard,
Fremont, CA 94539
Elementary School |
0.541mi |
|
St. Joseph Elementary School
43222 Mission Boulevard,
Fremont, CA 94539
Middle School |
1.603mi | |
|
Averroes High School
43174 Osgood Road,
Fremont, CA 94539
High School |
0.817mi | |
| School rating | Distance | |
|---|---|---|
| out of 10 |
Fred E. Weibel Elementary School
45135 South Grimmer Boulevard,
Fremont, CA 94539
|
0.541mi |
| out of 10 |
E. M. Grimmer Elementary School
43030 Newport Drive,
Fremont, CA 94538
|
1.071mi |
| out of 10 |
Mission San Jose Elementary School
43545 Bryant Street,
Fremont, CA 94539
|
1.122mi |
| out of 10 |
Harvey Green Elementary School
42875 Gatewood Street,
Fremont, CA 94538
|
1.421mi |
|
Montessori School Of Fremont
155 Washington Boulevard,
Fremont, CA 94539
|
1.479mi | |
| School rating | Distance | |
|---|---|---|
|
St. Joseph Elementary School
43222 Mission Boulevard,
Fremont, CA 94539
|
1.603mi | |
|
Alsion Montessori Middle / High School
750 Witherly Lane,
Fremont, CA 94539
|
1.607mi | |
|
Mission Peak Christian
41354 Roberts Avenue,
Fremont, CA 94538
|
1.637mi | |
| out of 10 |
Vista Alternative School
4455 Seneca Park Avenue,
Fremont, CA 94538
|
1.754mi |
| out of 10 |
John M. Horner Junior High School
41365 Chapel Way,
Fremont, CA 94538
|
1.928mi |
| School rating | Distance | |
|---|---|---|
|
Averroes High School
43174 Osgood Road,
Fremont, CA 94539
|
0.817mi | |
|
Alsion Montessori Middle / High School
750 Witherly Lane,
Fremont, CA 94539
|
1.607mi | |
|
Mission Peak Christian
41354 Roberts Avenue,
Fremont, CA 94538
|
1.637mi | |
| out of 10 |
Vista Alternative School
4455 Seneca Park Avenue,
Fremont, CA 94538
|
1.754mi |
|
Seneca Family Of Agencies - Pathfinder Academy
40950 Chapel Way,
Fremont, CA 94538
|
2.063mi | |

Price history
Mission Median sales price 2023
| Bedrooms | Med. price | % of listings |
|---|---|---|
| 2 beds | $1.06m | 6.67% |
| 3 beds | $1.62m | 40% |
| 4 beds | $2.52m | 46.67% |
| 6 beds | $3.15m | 6.67% |
| Date | Event | Price | $/sqft | Source |
|---|---|---|---|---|
| Jul 8, 2019 | Sold | $1,720,000 | 699.47 | Public Record |
| Jul 8, 2019 | Price Decrease | $1,720,000 -1.7% | 699.47 | MLS #40867989 |
| Jun 10, 2019 | Pending | $1,749,800 | 711.59 | MLS #40867989 |
| May 30, 2019 | New Listing | $1,749,800 | 711.59 | MLS #40867989 |
Agent viewpoints of 2080 Springwater Dr, Fremont, CA, 94539
As soon as we do, we post it here.
Similar homes for sale
Similar homes nearby 2080 Springwater Dr for sale
Recently sold homes
Request more info
Frequently Asked Questions about 2080 Springwater Dr
What is 2080 Springwater Dr?
2080 Springwater Dr, Fremont, CA, 94539 is a single family home located in the Mission neighborhood in the city of Fremont, California with zipcode 94539. This single family home has 4 bedrooms & 3 bathrooms with an interior area of 2,459 sqft.
Which year was this home built?
This home was build in 1992.
Which year was this property last sold?
This property was sold in 2019.
What is the full address of this Home?
2080 Springwater Dr, Fremont, CA, 94539.
Are grocery stores nearby?
The closest grocery stores are Walmart, 0.62 miles away and Marina Food, 1.45 miles away.
What is the neighborhood like?
The Mission neighborhood has a population of 119,487, and 52% of the families have children. The median age is 39.36 years and 83% commute by car. The most popular housing type is "single detached" and 67% is owner.
Based on information from the bridgeMLS as of 04-26-2024. All data, including all measurements and calculations of area, is obtained from various sources and has not been, and will not be, verified by broker or MLS. All information should be independently reviewed and verified for accuracy. Properties may or may not be listed by the office/agent presenting the information.
Listing last updated on: Aug 16, 2021
Verhouse Last checked 1 year ago
The closest grocery stores are Walmart, 0.62 miles away and Marina Food, 1.45 miles away.
The Mission neighborhood has a population of 119,487, and 52% of the families have children. The median age is 39.36 years and 83% commute by car. The most popular housing type is "single detached" and 67% is owner.
*Neighborhood & street median sales price are calculated over sold properties over the last 6 months.
