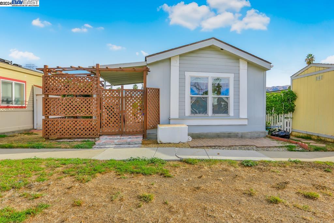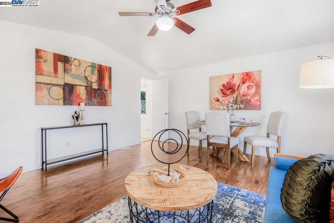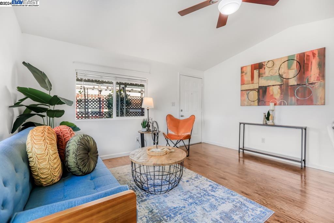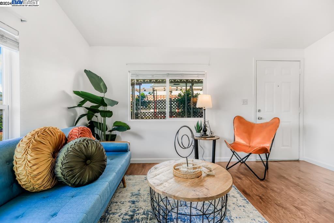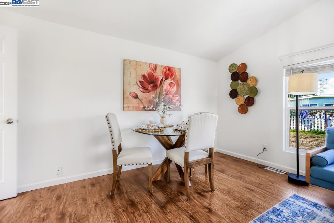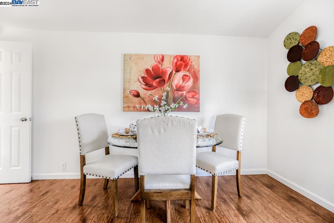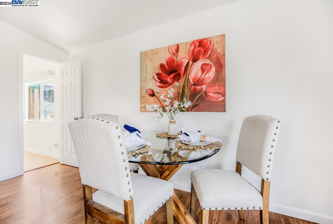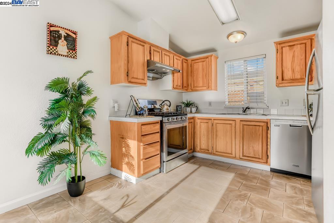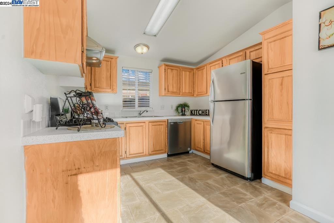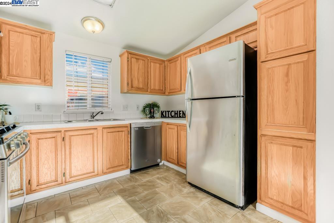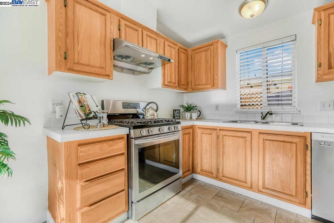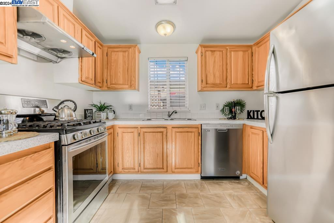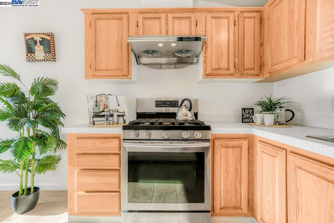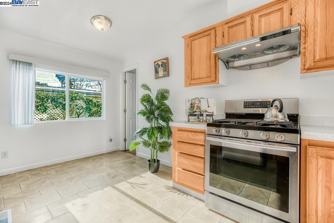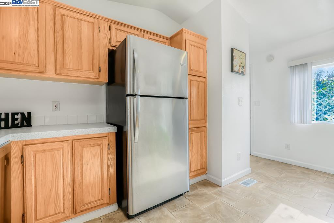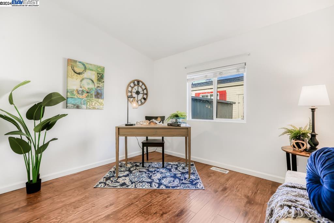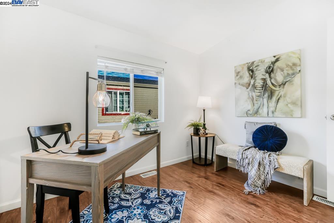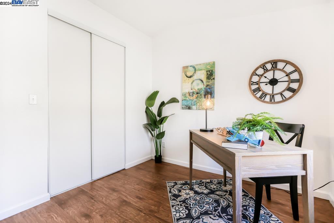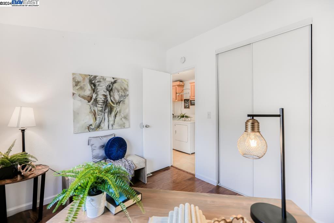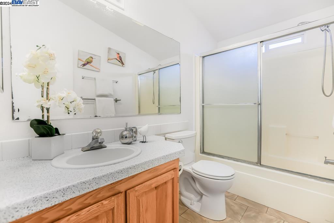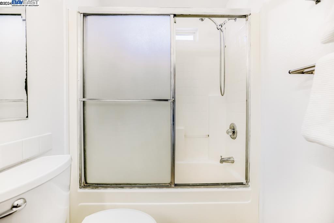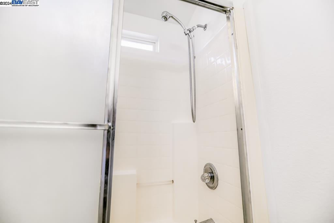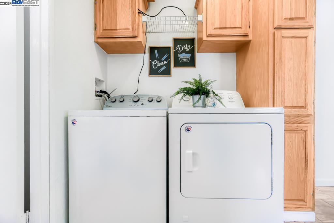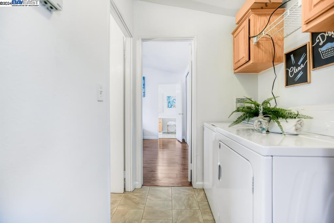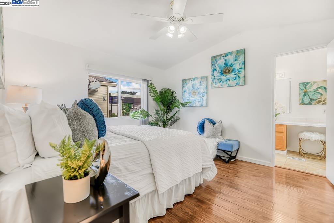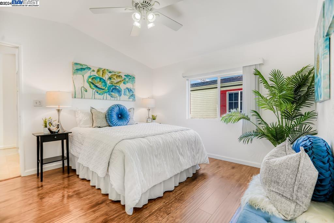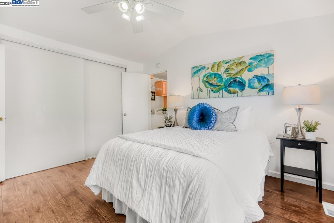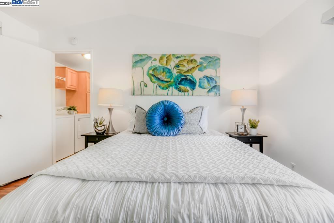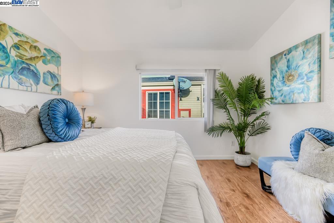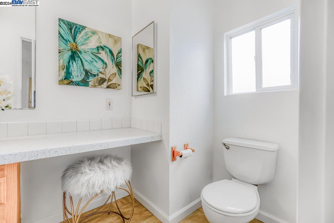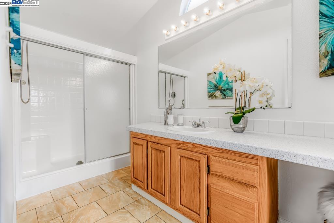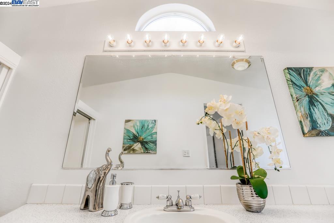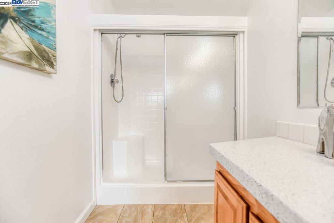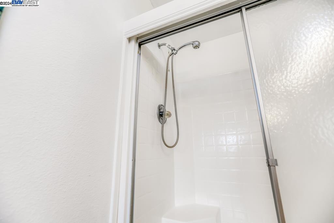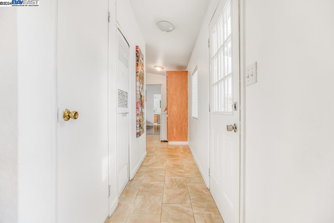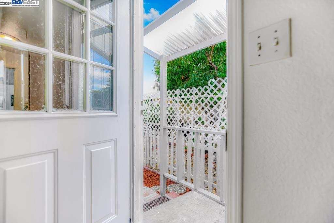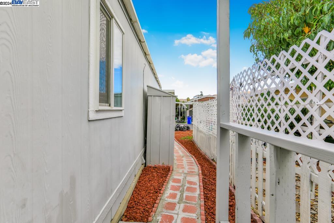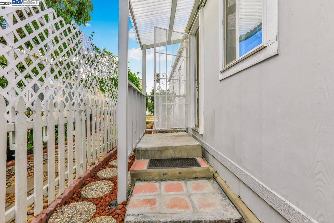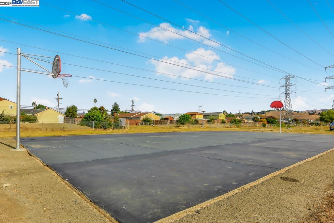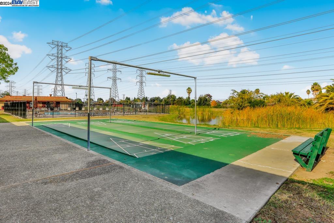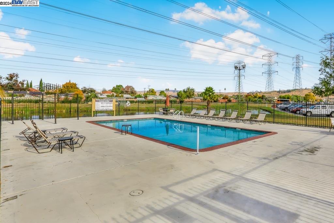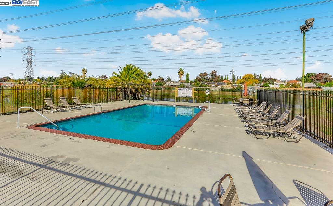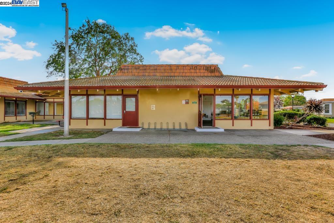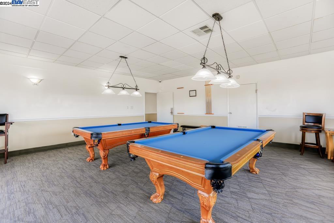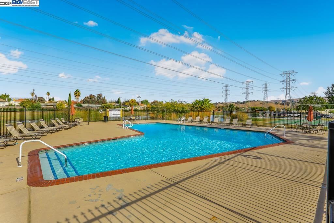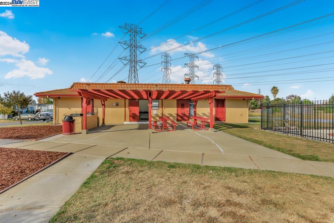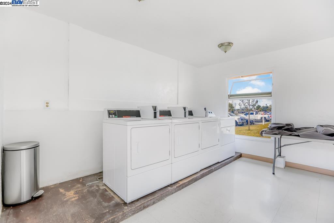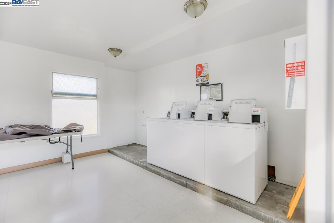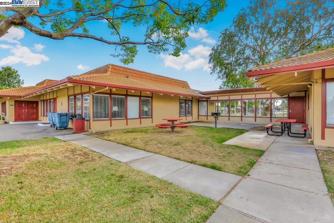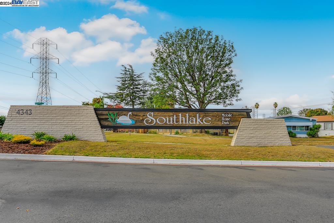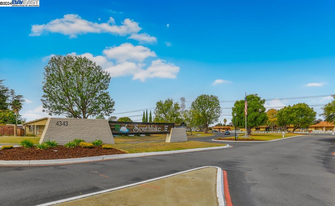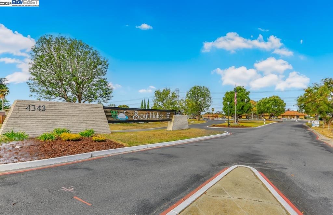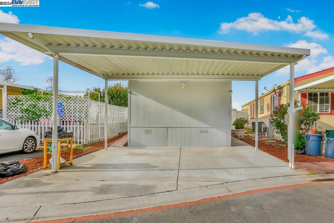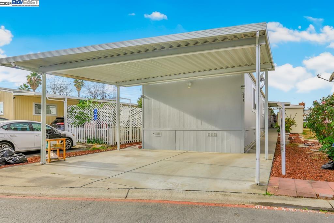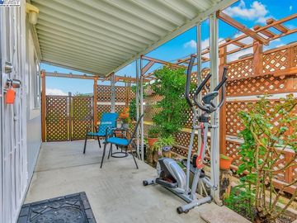
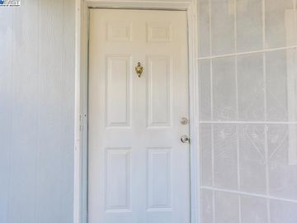
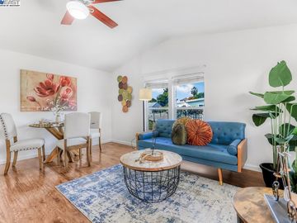
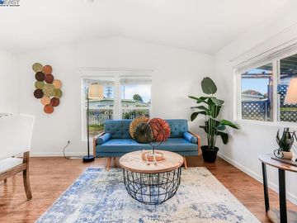
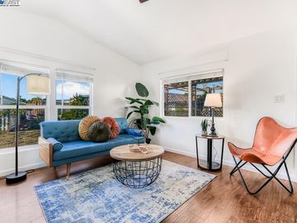
Off the market 2 beds 2 baths 944 sqft
Property details
Open Houses
Interior Features
Listed by
Buyer agent
Payment calculator
Exterior Features
Lot details
Central Fremont neighborhood info
People living in Central Fremont
Age & gender
Median age 38 yearsCommute types
83% commute by carEducation level
26% have bachelor educationNumber of employees
9% work in managementVehicles available
41% have 2 vehicleVehicles by gender
41% have 2 vehicleHousing market insights for
sales price*
sales price*
of sales*
Housing type
60% are single detachedsRooms
38% of the houses have 4 or 5 roomsBedrooms
57% have 2 or 3 bedroomsOwners vs Renters
64% are ownersPrice history
Central Fremont Median sales price 2024
| Bedrooms | Med. price | % of listings |
|---|---|---|
| 2 beds | $177k | 50% |
| 3 beds | $1.13m | 50% |
| Date | Event | Price | $/sqft | Source |
|---|---|---|---|---|
| Feb 29, 2024 | Sold | $177,000 | 187.5 | Public Record |
| Feb 29, 2024 | Price Decrease | $177,000 -1.66% | 187.5 | MLS #41048685 |
| Feb 9, 2024 | Pending | $179,988 | 190.67 | MLS #41048685 |
| Jan 29, 2024 | New Listing | $179,988 -10.01% | 190.67 | MLS #41048685 |
| Jan 30, 2024 | Withdrawn | $199,998 | 211.86 | MLS #41044512 |
| Jan 1, 2024 | Price Increase | $199,998 +5.26% | 211.86 | MLS #41044512 |
| Jan 1, 2024 | Price Decrease | $189,998 -9.52% | 201.27 | MLS #41044512 |
| Dec 19, 2023 | Price Decrease | $209,998 -4.54% | 222.46 | MLS #41044512 |
| Nov 15, 2023 | New Listing | $219,988 | 233.04 | MLS #41044512 |
Agent viewpoints of 211 Manitoba Ter, Fremont, CA, 94538
As soon as we do, we post it here.
Similar homes for sale
Similar homes nearby 211 Manitoba Ter for sale
Recently sold homes
Request more info
Frequently Asked Questions about 211 Manitoba Ter
What is 211 Manitoba Ter?
211 Manitoba Ter, Fremont, CA, 94538 is a single family home located in the Central Fremont neighborhood in the city of Fremont, California with zipcode 94538. This single family home has 2 bedrooms & 2 bathrooms with an interior area of 944 sqft.
What is the full address of this Home?
211 Manitoba Ter, Fremont, CA, 94538.
Are grocery stores nearby?
The closest grocery stores are Walmart, 0.68 miles away and Safeway 0993, 1.33 miles away.
What is the neighborhood like?
The Central Fremont neighborhood has a population of 165,041, and 49% of the families have children. The median age is 38.28 years and 83% commute by car. The most popular housing type is "single detached" and 64% is owner.
Based on information from the bridgeMLS as of 05-04-2024. All data, including all measurements and calculations of area, is obtained from various sources and has not been, and will not be, verified by broker or MLS. All information should be independently reviewed and verified for accuracy. Properties may or may not be listed by the office/agent presenting the information.
Listing last updated on: Mar 01, 2024
Verhouse Last checked 3 minutes ago
The closest grocery stores are Walmart, 0.68 miles away and Safeway 0993, 1.33 miles away.
The Central Fremont neighborhood has a population of 165,041, and 49% of the families have children. The median age is 38.28 years and 83% commute by car. The most popular housing type is "single detached" and 64% is owner.
*Neighborhood & street median sales price are calculated over sold properties over the last 6 months.
