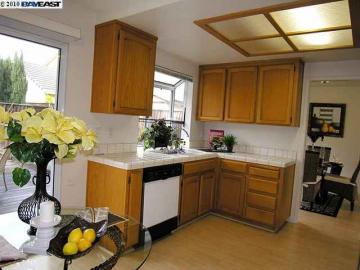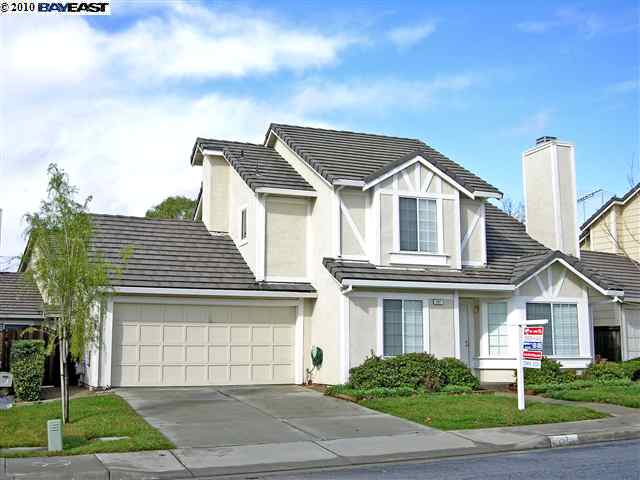




Off the market 3 beds 2 full + 1 half baths 1,384 sqft
Property details
Open Houses
Interior Features
Listed by
Buyer agent
Payment calculator
Exterior Features
Lot details
Terrace neighborhood info
People living in Terrace
Age & gender
Median age 37 yearsCommute types
80% commute by carEducation level
26% have bachelor educationNumber of employees
4% work in managementVehicles available
40% have 2 vehicleVehicles by gender
40% have 2 vehicleHousing market insights for
sales price*
sales price*
of sales*
Housing type
54% are single detachedsRooms
35% of the houses have 4 or 5 roomsBedrooms
59% have 2 or 3 bedroomsOwners vs Renters
58% are ownersADU Accessory Dwelling Unit
Schools
| School rating | Distance | |
|---|---|---|
| out of 10 |
Niles Elementary School
37141 Second Street,
Fremont, CA 94536
Elementary School |
1.077mi |
|
New Haven Community Day
34200 Alvarado-Niles Rd.,
Union City, CA 94587
Middle School |
1.367mi | |
|
New Haven Community Day
34200 Alvarado-Niles Rd.,
Union City, CA 94587
High School |
1.367mi | |
| School rating | Distance | |
|---|---|---|
| out of 10 |
Niles Elementary School
37141 Second Street,
Fremont, CA 94536
|
1.077mi |
| out of 10 |
Brookvale Elementary School
3400 Nicolet Avenue,
Fremont, CA 94536
|
1.404mi |
| out of 10 |
Guy Jr. Emanuele Elementary School
100 Decoto Road,
Union City, CA 94587
|
1.417mi |
|
Purple Lotus Buddhist School
33615 9th Street,
Union City, CA 94587
|
1.561mi | |
| out of 10 |
Searles Elementary School
33629 15th Street,
Union City, CA 94587
|
1.644mi |
| School rating | Distance | |
|---|---|---|
|
New Haven Community Day
34200 Alvarado-Niles Rd.,
Union City, CA 94587
|
1.367mi | |
|
Purple Lotus Buddhist School
33615 9th Street,
Union City, CA 94587
|
1.561mi | |
|
New Horizons School
2550 Peralta Boulevard,
Fremont, CA 94536
|
1.753mi | |
|
Bethel Christian Academy
36060 Fremont Boulevard,
Fremont, CA 94536
|
1.788mi | |
|
Our Lady Of The Rosary
678 B Street,
Union City, CA 94587
|
1.89mi | |
| School rating | Distance | |
|---|---|---|
|
New Haven Community Day
34200 Alvarado-Niles Rd.,
Union City, CA 94587
|
1.367mi | |
| out of 10 |
James Logan high school
1800 H street,
Union City, CA 94587
|
1.42mi |
|
Purple Lotus Buddhist School
33615 9th Street,
Union City, CA 94587
|
1.561mi | |
| out of 10 |
American High School
36300 Fremont Boulevard,
Fremont, CA 94536
|
1.808mi |
|
Union City Christian School
33700 Alvarado-Niles Road,
Union City, CA 94587
|
1.929mi | |

Price history
Terrace Median sales price 2021
| Bedrooms | Med. price | % of listings |
|---|---|---|
| 3 beds | $1.35m | 100% |
| Date | Event | Price | $/sqft | Source |
|---|---|---|---|---|
| Feb 26, 2010 | Sold | $550,000 | 397.4 | Public Record |
| Feb 26, 2010 | Price Increase | $550,000 +0.18% | 397.4 | MLS #40446944 |
| Jan 26, 2010 | Under contract | $549,000 | 396.68 | MLS #40446944 |
| Jan 21, 2010 | New Listing | $549,000 | 396.68 | MLS #40446944 |
Taxes of 297 Stonebridge Dr, Fremont, CA, 94536-1591
Agent viewpoints of 297 Stonebridge Dr, Fremont, CA, 94536-1591
As soon as we do, we post it here.
Similar homes for sale
Similar homes nearby 297 Stonebridge Dr for sale
Recently sold homes
Request more info
Frequently Asked Questions about 297 Stonebridge Dr
What is 297 Stonebridge Dr?
297 Stonebridge Dr, Fremont, CA, 94536-1591 is a single family home located in the Terrace neighborhood in the city of Fremont, California with zipcode 94536-1591. This single family home has 3 bedrooms & 2 full bathrooms + & 1 half bathroom with an interior area of 1,384 sqft.
Which year was this home built?
This home was build in 1989.
Which year was this property last sold?
This property was sold in 2010.
What is the full address of this Home?
297 Stonebridge Dr, Fremont, CA, 94536-1591.
Are grocery stores nearby?
The closest grocery stores are Safeway, 1.07 miles away and Haafiz Food Mart, 1.08 miles away.
What is the neighborhood like?
The Terrace neighborhood has a population of 429,645, and 48% of the families have children. The median age is 37.12 years and 80% commute by car. The most popular housing type is "single detached" and 58% is owner.
Based on information from the bridgeMLS as of 05-02-2024. All data, including all measurements and calculations of area, is obtained from various sources and has not been, and will not be, verified by broker or MLS. All information should be independently reviewed and verified for accuracy. Properties may or may not be listed by the office/agent presenting the information.
Listing last updated on: May 07, 2010
Verhouse Last checked 1 year ago
Nearby schools include Niles Elementary School, New Haven Community Day and New Haven Community Day.
The closest grocery stores are Safeway, 1.07 miles away and Haafiz Food Mart, 1.08 miles away.
The Terrace neighborhood has a population of 429,645, and 48% of the families have children. The median age is 37.12 years and 80% commute by car. The most popular housing type is "single detached" and 58% is owner.
*Neighborhood & street median sales price are calculated over sold properties over the last 6 months.








