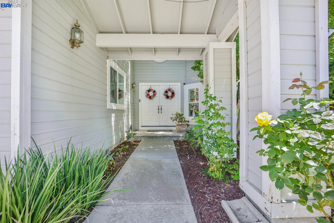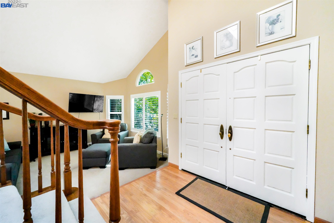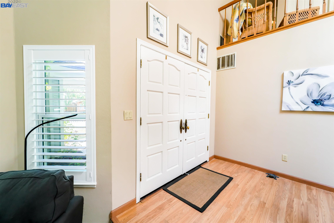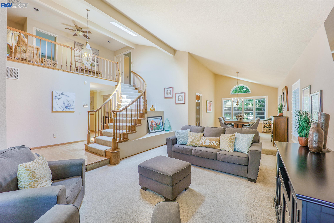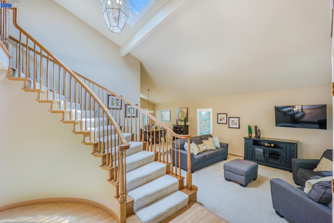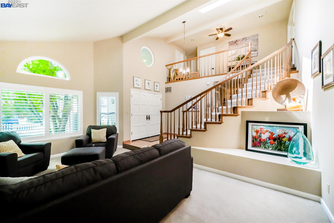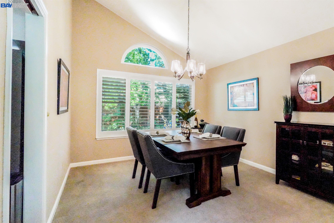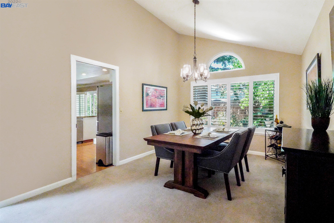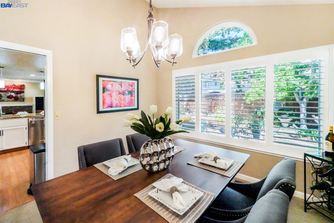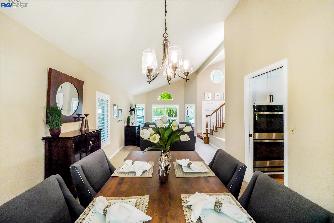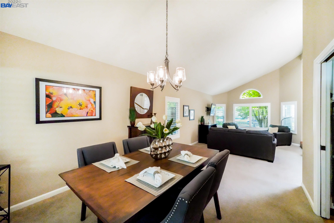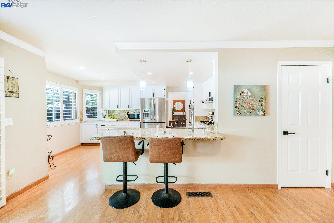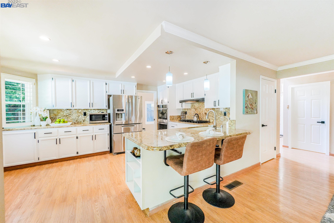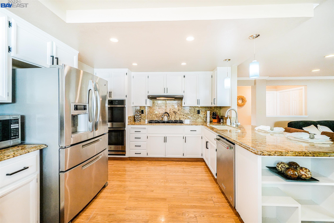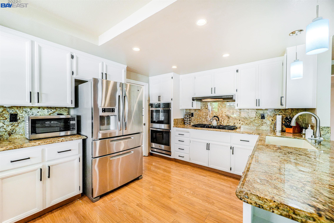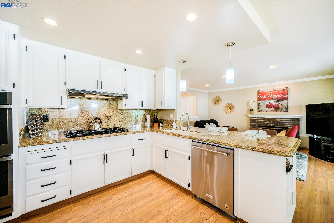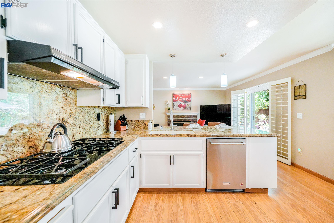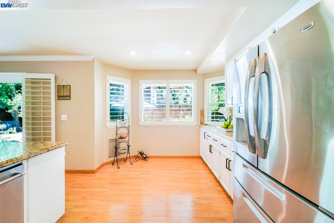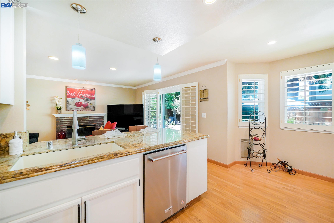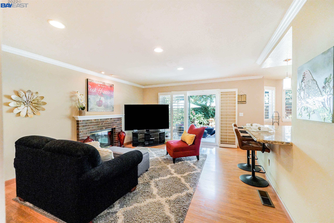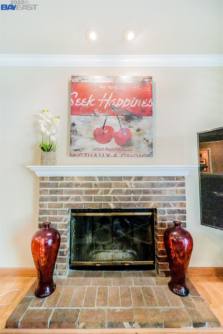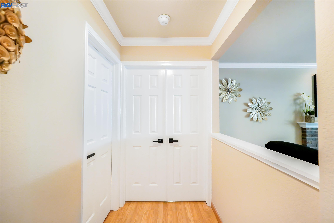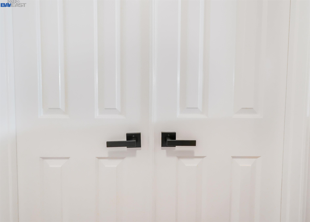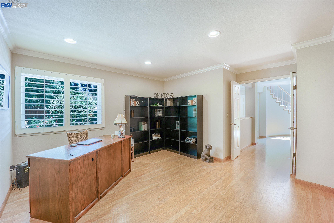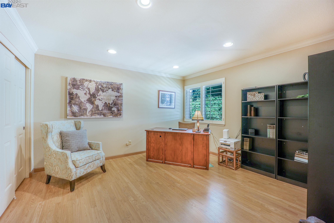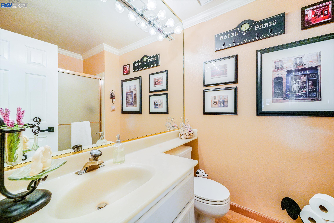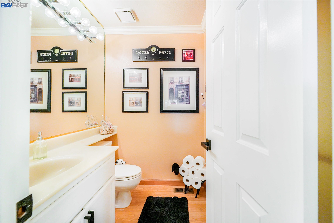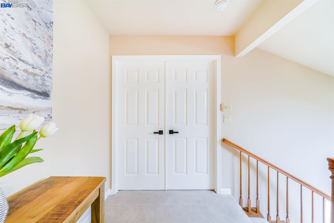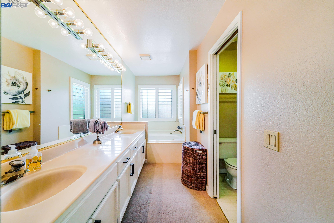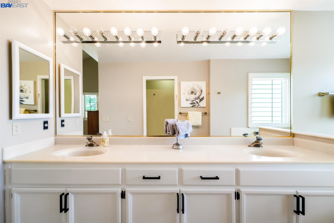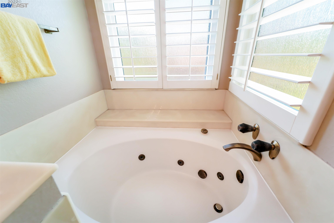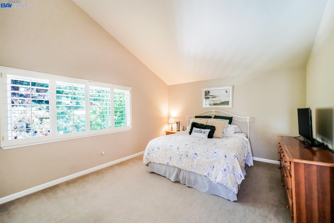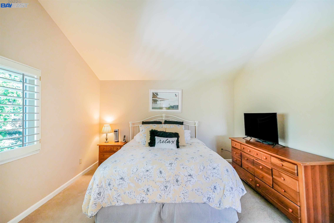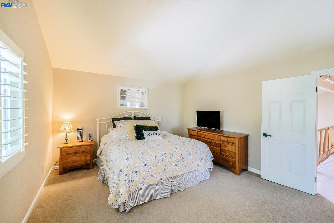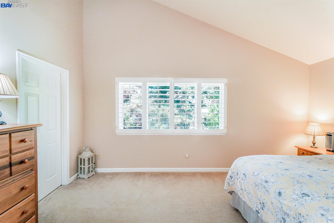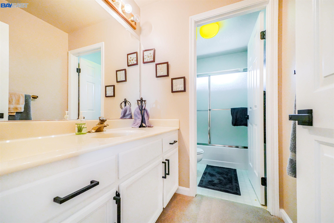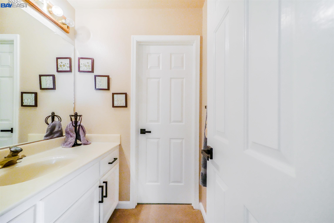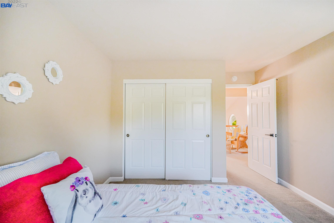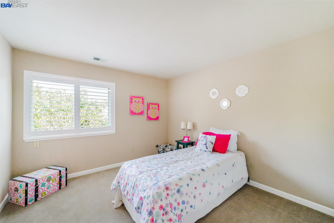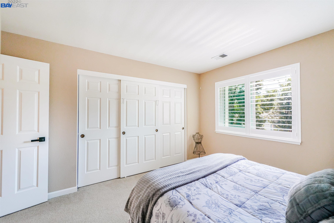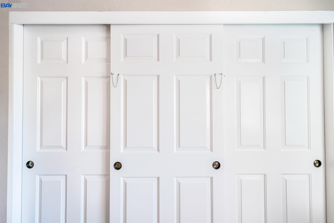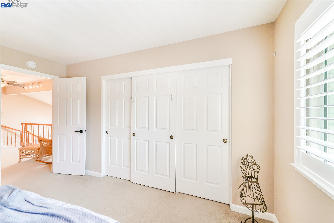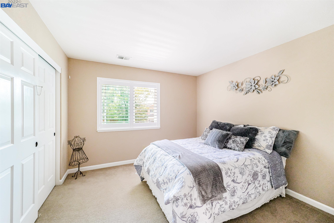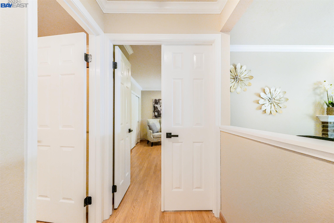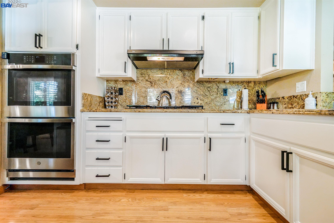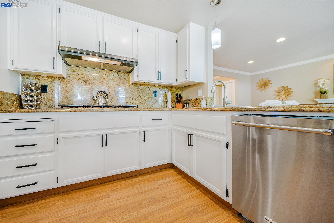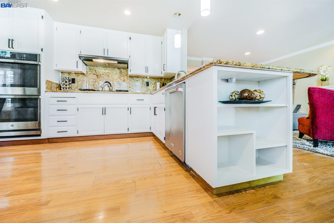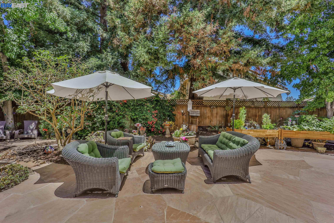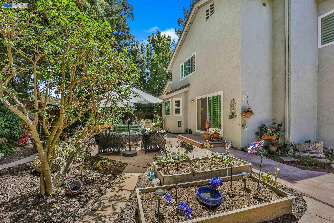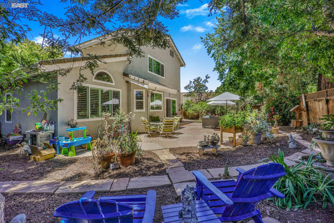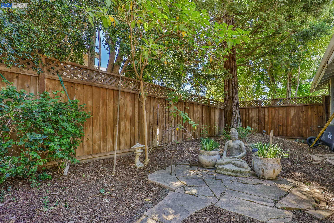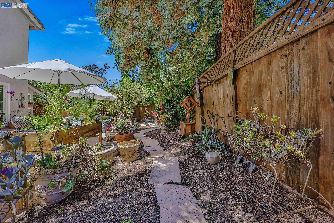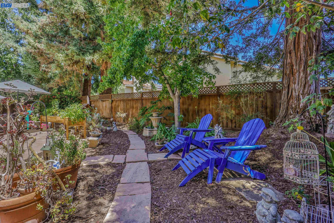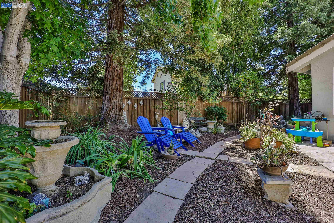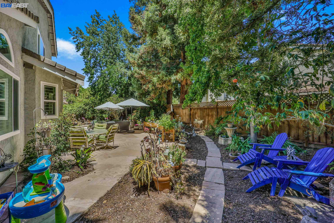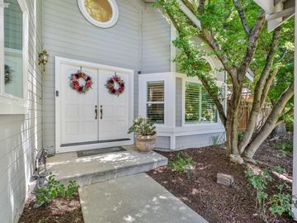
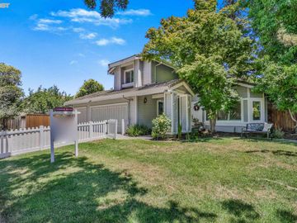
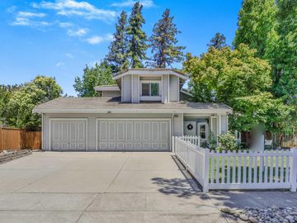
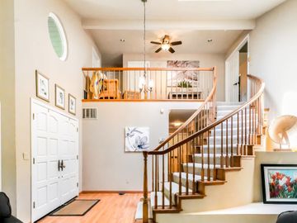
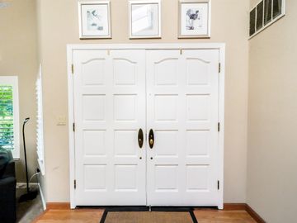
35824 Carnation Way Fremont, CA, 94536
Neighborhood: Hacienda GardensOff the market 4 beds 3 baths 2,365 sqft
Property details
Open Houses
Interior Features
Listed by
Buyer agent
Payment calculator
Exterior Features
Lot details
Hacienda Gardens neighborhood info
People living in Hacienda Gardens
Age & gender
Median age 37 yearsCommute types
80% commute by carEducation level
26% have bachelor educationNumber of employees
4% work in managementVehicles available
40% have 2 vehicleVehicles by gender
40% have 2 vehicleHousing market insights for
sales price*
sales price*
of sales*
Housing type
54% are single detachedsRooms
35% of the houses have 4 or 5 roomsBedrooms
59% have 2 or 3 bedroomsOwners vs Renters
58% are ownersSchools
| School rating | Distance | |
|---|---|---|
| out of 10 |
Niles Elementary School
37141 Second Street,
Fremont, CA 94536
Elementary School |
0.98mi |
|
New Horizons School
2550 Peralta Boulevard,
Fremont, CA 94536
Middle School |
1.415mi | |
| out of 10 |
American High School
36300 Fremont Boulevard,
Fremont, CA 94536
High School |
1.435mi |
| School rating | Distance | |
|---|---|---|
| out of 10 |
Niles Elementary School
37141 Second Street,
Fremont, CA 94536
|
0.98mi |
| out of 10 |
Brookvale Elementary School
3400 Nicolet Avenue,
Fremont, CA 94536
|
1.036mi |
|
New Horizons School
2550 Peralta Boulevard,
Fremont, CA 94536
|
1.415mi | |
|
Bethel Christian Academy
36060 Fremont Boulevard,
Fremont, CA 94536
|
1.434mi | |
|
Holy Spirit Elementary School
3930 Parish Avenue,
Fremont, CA 94536
|
1.564mi | |
| School rating | Distance | |
|---|---|---|
|
New Horizons School
2550 Peralta Boulevard,
Fremont, CA 94536
|
1.415mi | |
|
Bethel Christian Academy
36060 Fremont Boulevard,
Fremont, CA 94536
|
1.434mi | |
|
Holy Spirit Elementary School
3930 Parish Avenue,
Fremont, CA 94536
|
1.564mi | |
| out of 10 |
Centerville Junior High
37720 Fremont Boulevard,
Fremont, CA 94536
|
1.591mi |
| out of 10 |
Thornton Junior High School
4357 Thornton Avenue,
Fremont, CA 94536
|
1.745mi |
| School rating | Distance | |
|---|---|---|
| out of 10 |
American High School
36300 Fremont Boulevard,
Fremont, CA 94536
|
1.435mi |
| out of 10 |
Washington High School
38442 Fremont Boulevard,
Fremont, CA 94536
|
1.988mi |
|
Fremont Christian School
4760 Thornton Avenue,
Fremont, CA 94536
|
2.267mi | |
|
Family Learning Center
37109 Dondero Way,
Fremont, CA 94536
|
2.385mi | |
| out of 10 |
California School For The Deaf-Fremont
39350 Gallaudet Drive,
Fremont, CA 94538
|
2.476mi |

Price history
Hacienda Gardens Median sales price 2024
| Bedrooms | Med. price | % of listings |
|---|---|---|
| 3 beds | $1.68m | 100% |
| Date | Event | Price | $/sqft | Source |
|---|---|---|---|---|
| Nov 29, 2022 | Sold | $1,650,000 | 697.67 | Public Record |
| Nov 29, 2022 | Price Decrease | $1,650,000 -4.35% | 697.67 | MLS #41007406 |
| Nov 4, 2022 | Under contract | $1,725,000 | 729.39 | MLS #41007406 |
| Nov 1, 2022 | Pending | $1,725,000 | 729.39 | MLS #41007406 |
| Oct 21, 2022 | Price Decrease | $1,725,000 -4.17% | 729.39 | MLS #41007406 |
| Oct 2, 2022 | Price Decrease | $1,800,000 -9.09% | 761.1 | MLS #41007406 |
| Sep 3, 2022 | New Listing | $1,980,000 | 837.21 | MLS #41007406 |
| Sep 4, 2022 | Unavailable | $1,980,000 | 0 | MLS #40999579 |
| Aug 10, 2022 | Price Decrease | $1,980,000 -5.71% | 837.21 | MLS #40999579 |
| Aug 3, 2022 | Price Decrease | $2,100,000 -4.55% | 887.95 | MLS #40999579 |
| Jul 8, 2022 | New Listing | $2,200,000 +205.56% | 930.23 | MLS #40999579 |
| May 2, 2003 | Sold | $720,000 | 304.44 | Public Record |
| May 2, 2003 | Price Decrease | $720,000 -1.77% | 304.44 | MLS #11178091 |
| Mar 24, 2003 | Under contract | $733,000 | 309.94 | MLS #11178091 |
| Mar 11, 2003 | New Listing | $733,000 +49.59% | 309.94 | MLS #11178091 |
| Jun 1, 1998 | Sold | $490,000 | 207.19 | Public Record |
| Jun 1, 1998 | Price Decrease | $490,000 -1.01% | 207.19 | MLS #28509025 |
| May 1, 1998 | Under contract | $495,000 | 209.3 | MLS #28509025 |
| Mar 31, 1998 | New Listing | $495,000 +1.02% | 209.3 | MLS #28509025 |
| Mar 31, 1998 | New Listing | $495,000 | 209.3 | MLS #10509025 |
| Jun 1, 1998 | Sold | $490,000 | 207.19 | Public Record |
| Jun 1, 1998 | Price Decrease | $490,000 -1.01% | 207.19 | MLS #10509025 |
| May 1, 1998 | Under contract | $495,000 | 209.3 | MLS #10509025 |
Agent viewpoints of 35824 Carnation Way, Fremont, CA, 94536
As soon as we do, we post it here.
Similar homes for sale
Similar homes nearby 35824 Carnation Way for sale
Recently sold homes
Request more info
Frequently Asked Questions about 35824 Carnation Way
What is 35824 Carnation Way?
35824 Carnation Way, Fremont, CA, 94536 is a single family home located in the Hacienda Gardens neighborhood in the city of Fremont, California with zipcode 94536. This single family home has 4 bedrooms & 3 bathrooms with an interior area of 2,365 sqft.
Which year was this home built?
This home was build in 1988.
Which year was this property last sold?
This property was sold in 2022.
What is the full address of this Home?
35824 Carnation Way, Fremont, CA, 94536.
Are grocery stores nearby?
The closest grocery stores are Haafiz Food Mart, 1.07 miles away and Safeway, 1.09 miles away.
What is the neighborhood like?
The Hacienda Gardens neighborhood has a population of 429,645, and 49% of the families have children. The median age is 37.08 years and 80% commute by car. The most popular housing type is "single detached" and 58% is owner.
Based on information from the bridgeMLS as of 05-02-2024. All data, including all measurements and calculations of area, is obtained from various sources and has not been, and will not be, verified by broker or MLS. All information should be independently reviewed and verified for accuracy. Properties may or may not be listed by the office/agent presenting the information.
Listing last updated on: Dec 02, 2022
Verhouse Last checked 1 minute ago
The closest grocery stores are Haafiz Food Mart, 1.07 miles away and Safeway, 1.09 miles away.
The Hacienda Gardens neighborhood has a population of 429,645, and 49% of the families have children. The median age is 37.08 years and 80% commute by car. The most popular housing type is "single detached" and 58% is owner.
*Neighborhood & street median sales price are calculated over sold properties over the last 6 months.
