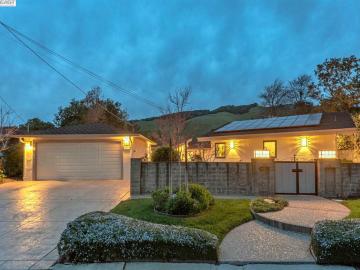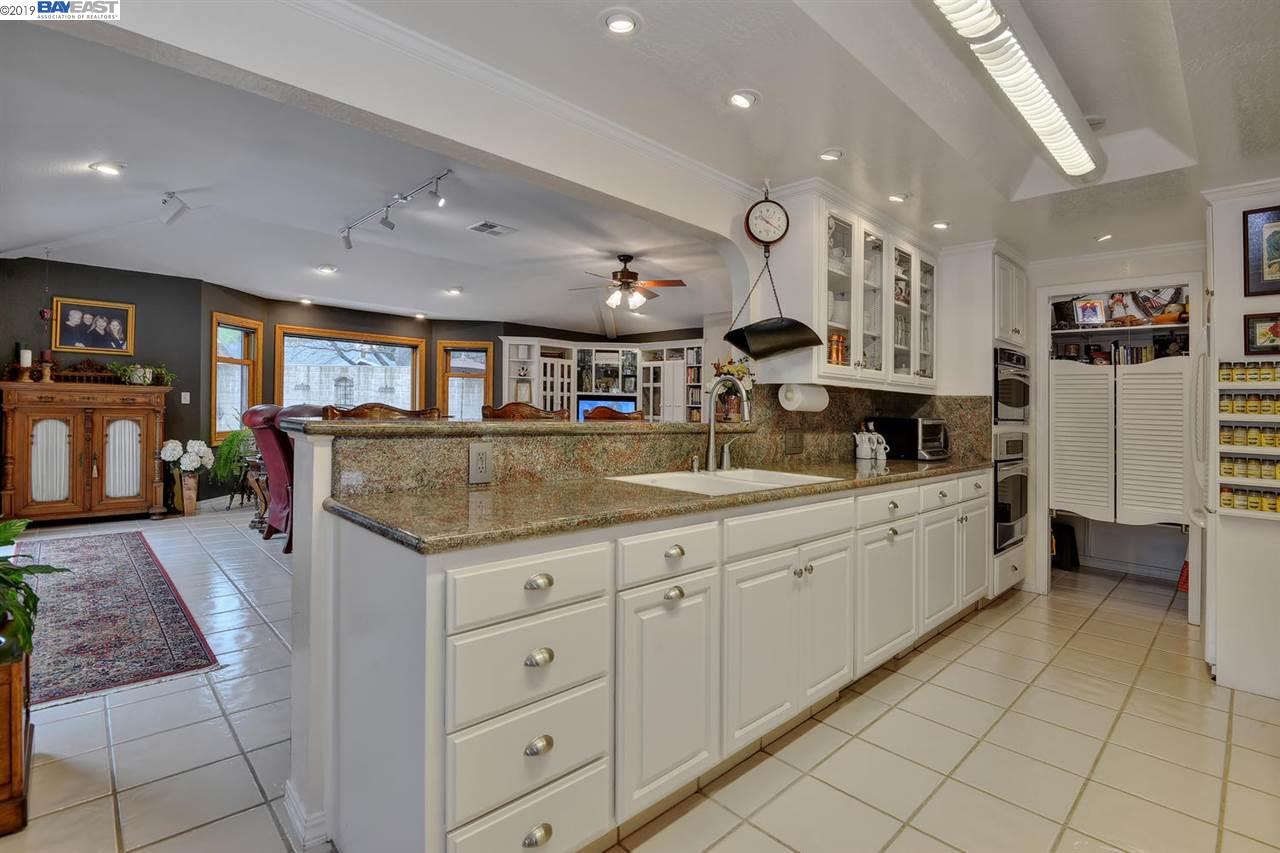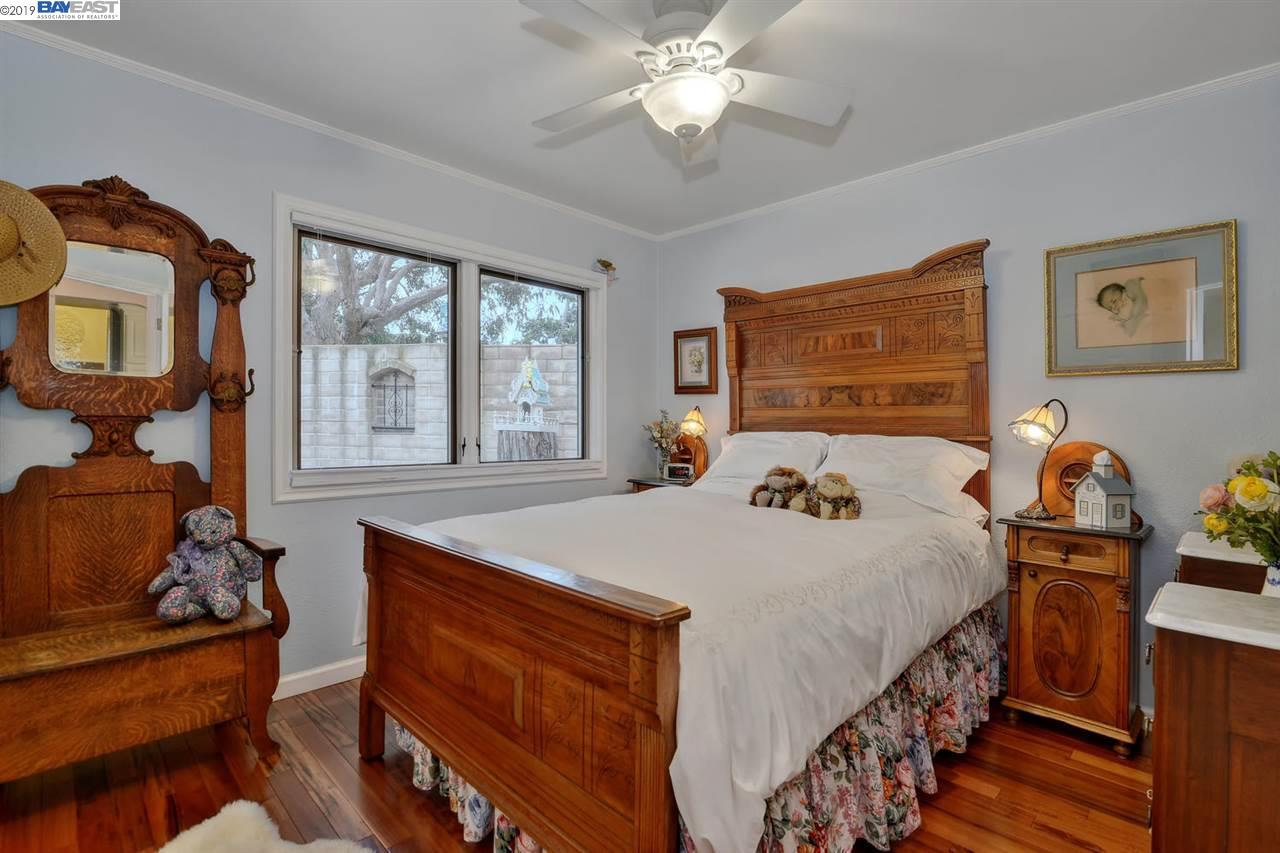




38544 Jones Way Fremont, CA, 94536
Neighborhood: Ellsworth TractOff the market 3 beds 3 baths 2,794 sqft
Property details
Open Houses
Interior Features
Listed by
Buyer agent
Payment calculator
Exterior Features
Lot details
Ellsworth Tract neighborhood info
People living in Ellsworth Tract
Age & gender
Median age 36 yearsCommute types
79% commute by carEducation level
26% have bachelor educationNumber of employees
7% work in managementVehicles available
39% have 2 vehicleVehicles by gender
39% have 2 vehicleHousing market insights for
sales price*
sales price*
of sales*
Housing type
52% are single detachedsRooms
35% of the houses have 4 or 5 roomsBedrooms
60% have 2 or 3 bedroomsOwners vs Renters
55% are ownersSchools
| School rating | Distance | |
|---|---|---|
| out of 10 |
Vallejo Mill Elementary School
38569 Canyon Heights Drive,
Fremont, CA 94536
Elementary School |
0.284mi |
| out of 10 |
California School For The Deaf-Fremont
39350 Gallaudet Drive,
Fremont, CA 94538
Middle School |
0.953mi |
| out of 10 |
California School For The Deaf-Fremont
39350 Gallaudet Drive,
Fremont, CA 94538
High School |
0.953mi |
| School rating | Distance | |
|---|---|---|
| out of 10 |
Vallejo Mill Elementary School
38569 Canyon Heights Drive,
Fremont, CA 94536
|
0.284mi |
|
California School For The Blind
500 Walnut Avenue,
Fremont, CA 94536
|
0.702mi | |
| out of 10 |
California School For The Deaf-Fremont
39350 Gallaudet Drive,
Fremont, CA 94538
|
0.953mi |
|
Kimber Hills Academy
39700 Mission Boulevard,
Fremont, CA 94539
|
1.111mi | |
| out of 10 |
Niles Elementary School
37141 Second Street,
Fremont, CA 94536
|
1.131mi |
| School rating | Distance | |
|---|---|---|
| out of 10 |
California School For The Deaf-Fremont
39350 Gallaudet Drive,
Fremont, CA 94538
|
0.953mi |
|
Kimber Hills Academy
39700 Mission Boulevard,
Fremont, CA 94539
|
1.111mi | |
|
New Horizons School
2550 Peralta Boulevard,
Fremont, CA 94536
|
1.731mi | |
|
Mission Hills Christian School
225 Driscoll Road,
Fremont, CA 94539
|
2.095mi | |
|
William Hopkins Junior High School
600 Driscoll Road,
Fremont, CA 94539
|
2.148mi | |
| School rating | Distance | |
|---|---|---|
| out of 10 |
California School For The Deaf-Fremont
39350 Gallaudet Drive,
Fremont, CA 94538
|
0.953mi |
| out of 10 |
Washington High School
38442 Fremont Boulevard,
Fremont, CA 94536
|
2.19mi |
| out of 10 |
Mission San Jose High School
41717 Palm Avenue,
Fremont, CA 94539
|
2.619mi |
|
Seneca Family Of Agencies - Pathfinder Academy
40950 Chapel Way,
Fremont, CA 94538
|
2.792mi | |
|
Young Adult Program
4700 Calaveras Avenue,
Fremont, CA 94538
|
2.796mi | |

Price history
Ellsworth Tract Median sales price 2024
| Bedrooms | Med. price | % of listings |
|---|---|---|
| 3 beds | $1.2m | 100% |
| Date | Event | Price | $/sqft | Source |
|---|---|---|---|---|
| Jun 21, 2019 | Sold | $1,450,000 | 518.97 | Public Record |
| Jun 21, 2019 | Price Decrease | $1,450,000 -3.27% | 518.97 | MLS #40853472 |
| May 30, 2019 | Pending | $1,499,000 | 536.51 | MLS #40853472 |
| May 12, 2019 | Price Decrease | $1,499,000 -3.29% | 536.51 | MLS #40853472 |
| Mar 30, 2019 | Price Decrease | $1,550,000 -2.52% | 647.45 | MLS #40853472 |
| Mar 23, 2019 | Price Increase | $1,590,000 +0.63% | 569.08 | MLS #40853472 |
| Mar 22, 2019 | Price Decrease | $1,580,000 -0.63% | 565.5 | MLS #40853472 |
| Mar 6, 2019 | Price Decrease | $1,590,000 -0.63% | 664.16 | MLS #40853472 |
| Feb 14, 2019 | New Listing | $1,600,000 +97.53% | 668.34 | MLS #40853472 |
| Aug 15, 2008 | Sold | $810,000 | 324 | Public Record |
| Aug 15, 2008 | Price Decrease | $810,000 -16.92% | 324 | MLS #40336765 |
| Jul 3, 2008 | Under contract | $975,000 | 390 | MLS #40336765 |
| Apr 16, 2008 | New Listing | $975,000 | 390 | MLS #40336765 |
Agent viewpoints of 38544 Jones Way, Fremont, CA, 94536
As soon as we do, we post it here.
Similar homes for sale
Similar homes nearby 38544 Jones Way for sale
Recently sold homes
Request more info
Frequently Asked Questions about 38544 Jones Way
What is 38544 Jones Way?
38544 Jones Way, Fremont, CA, 94536 is a single family home located in the Ellsworth Tract neighborhood in the city of Fremont, California with zipcode 94536. This single family home has 3 bedrooms & 3 bathrooms with an interior area of 2,794 sqft.
Which year was this home built?
This home was build in 1950.
Which year was this property last sold?
This property was sold in 2019.
What is the full address of this Home?
38544 Jones Way, Fremont, CA, 94536.
Are grocery stores nearby?
The closest grocery stores are Lucky, 1.35 miles away and Raley's, 1.54 miles away.
What is the neighborhood like?
The Ellsworth Tract neighborhood has a population of 267,717, and 49% of the families have children. The median age is 36.84 years and 79% commute by car. The most popular housing type is "single detached" and 55% is owner.
Based on information from the bridgeMLS as of 05-02-2024. All data, including all measurements and calculations of area, is obtained from various sources and has not been, and will not be, verified by broker or MLS. All information should be independently reviewed and verified for accuracy. Properties may or may not be listed by the office/agent presenting the information.
Listing last updated on: Jun 21, 2019
Verhouse Last checked 1 year ago
Nearby schools include Vallejo Mill Elementary School, California School For The Deaf-Fremont and California School For The Deaf-Fremont.
The closest grocery stores are Lucky, 1.35 miles away and Raley's, 1.54 miles away.
The Ellsworth Tract neighborhood has a population of 267,717, and 49% of the families have children. The median age is 36.84 years and 79% commute by car. The most popular housing type is "single detached" and 55% is owner.
*Neighborhood & street median sales price are calculated over sold properties over the last 6 months.







































