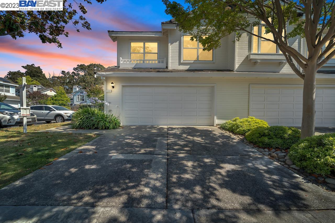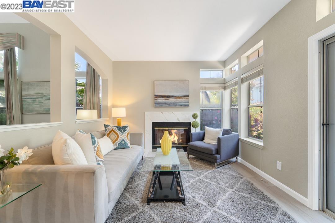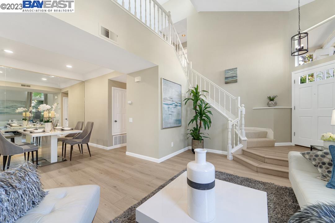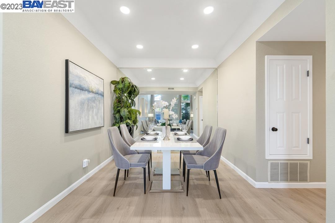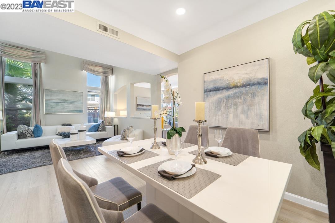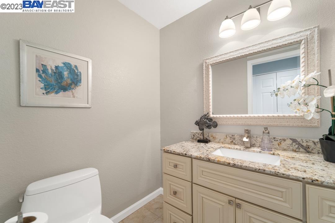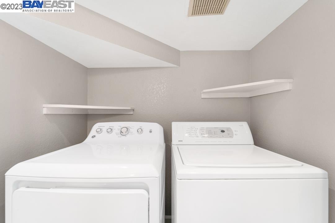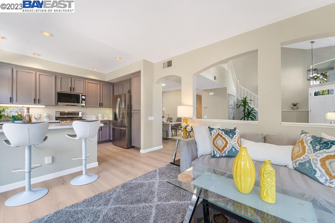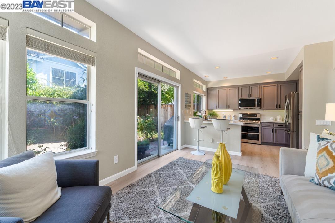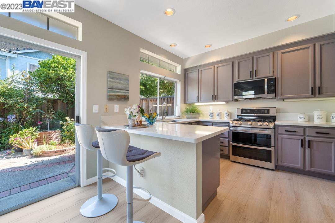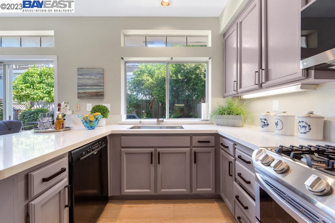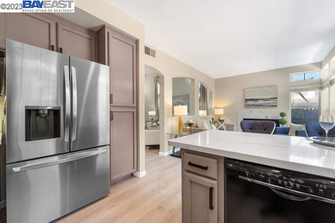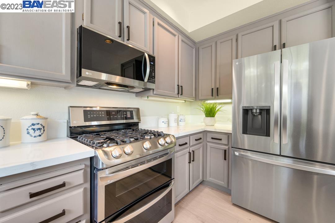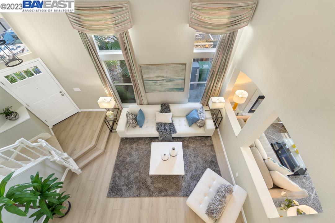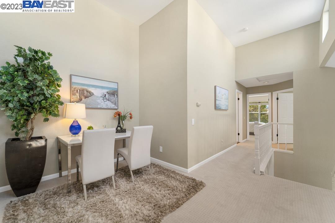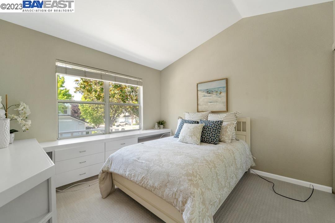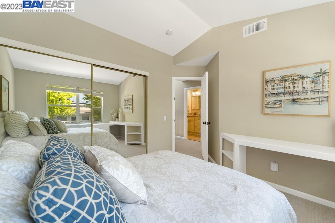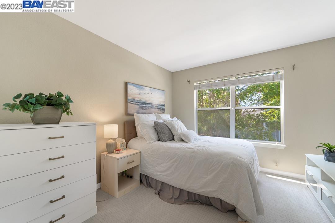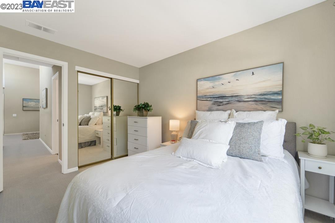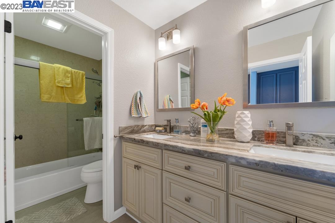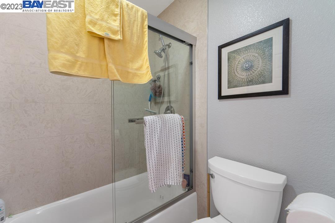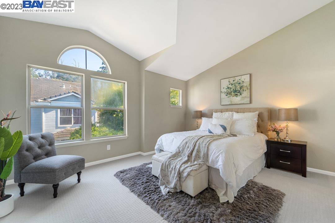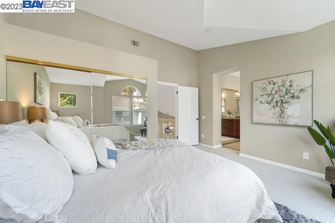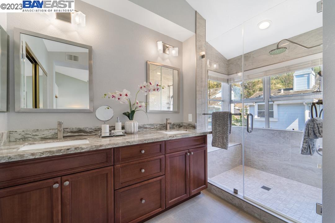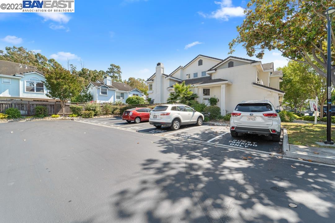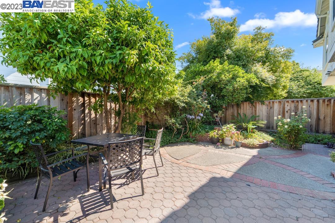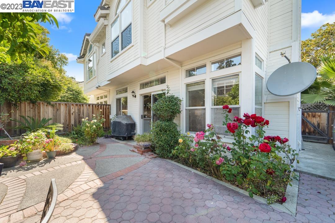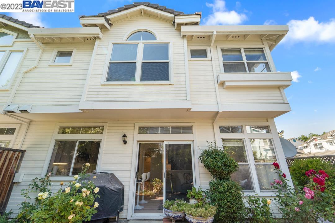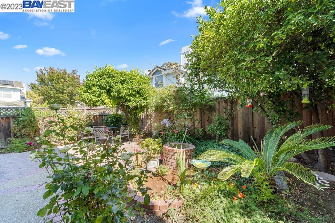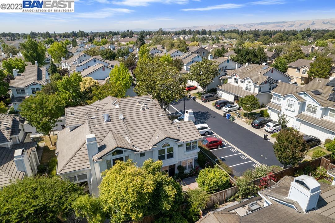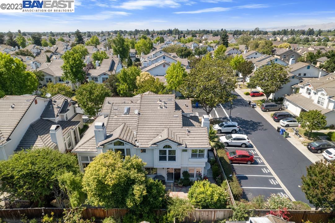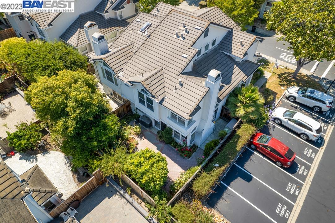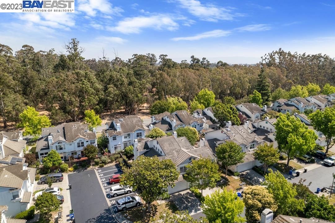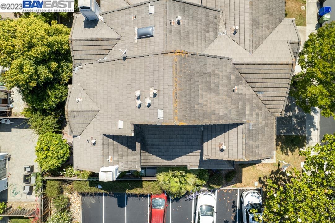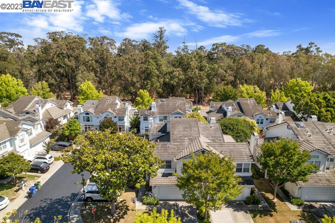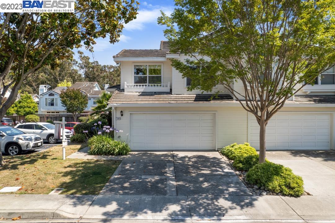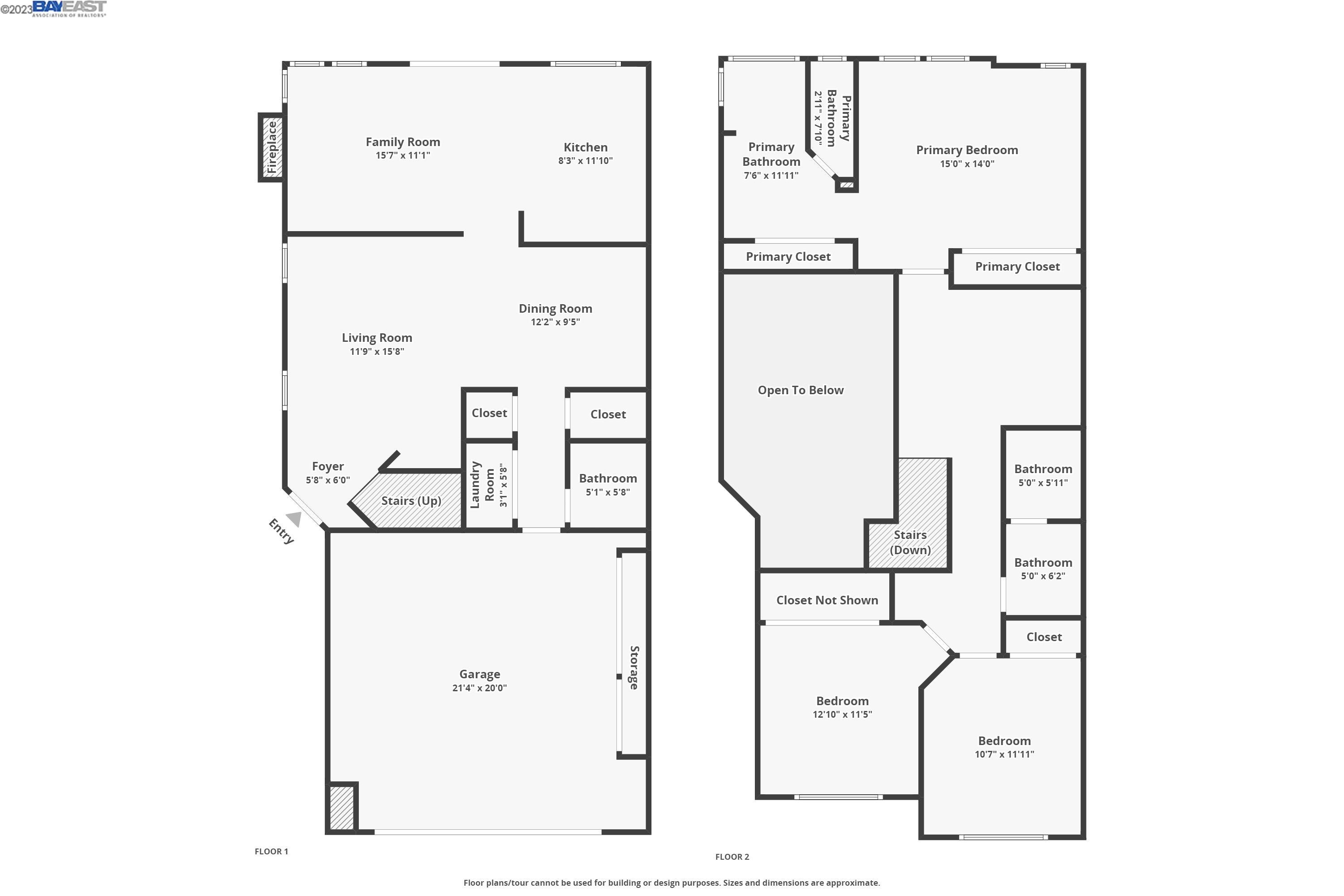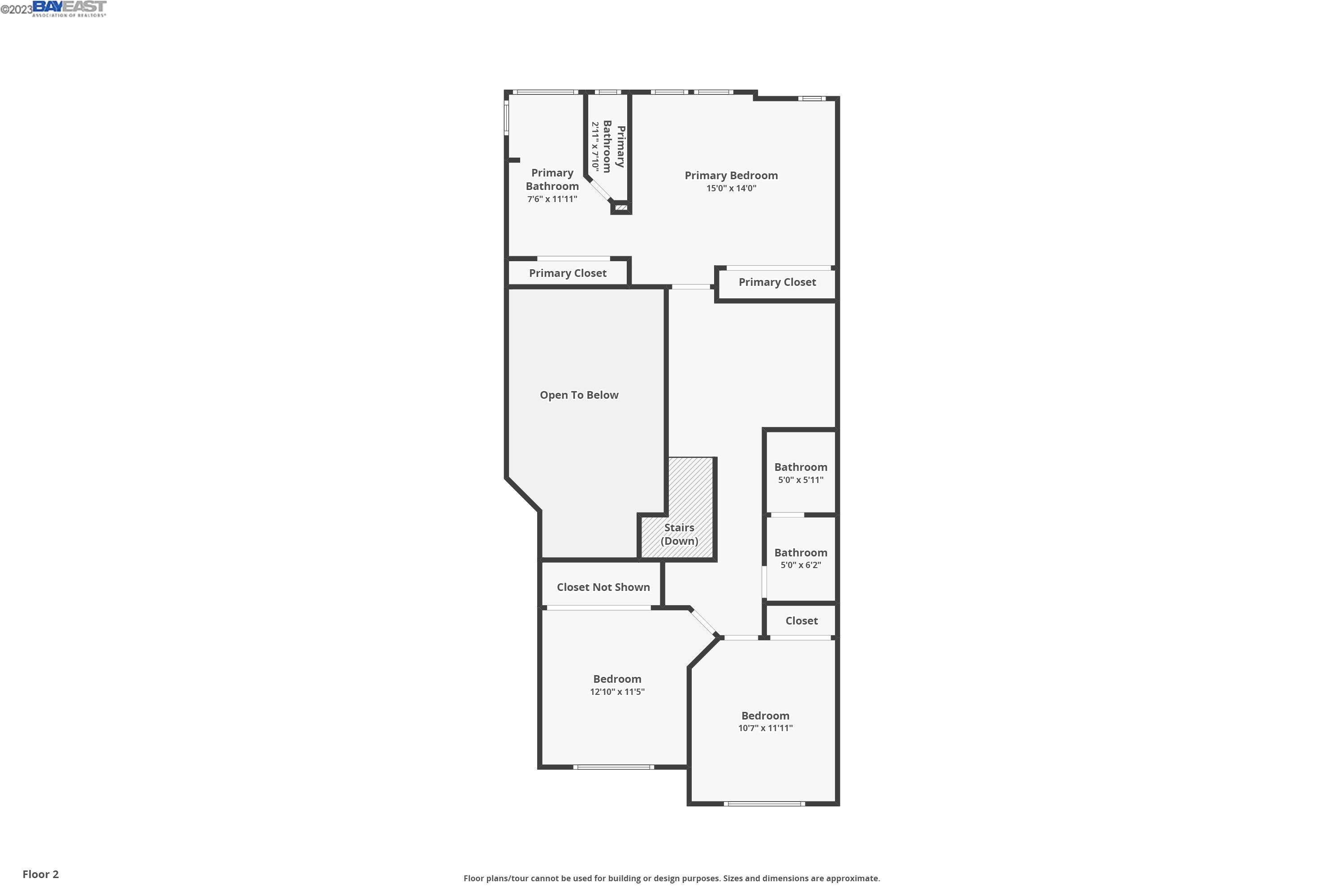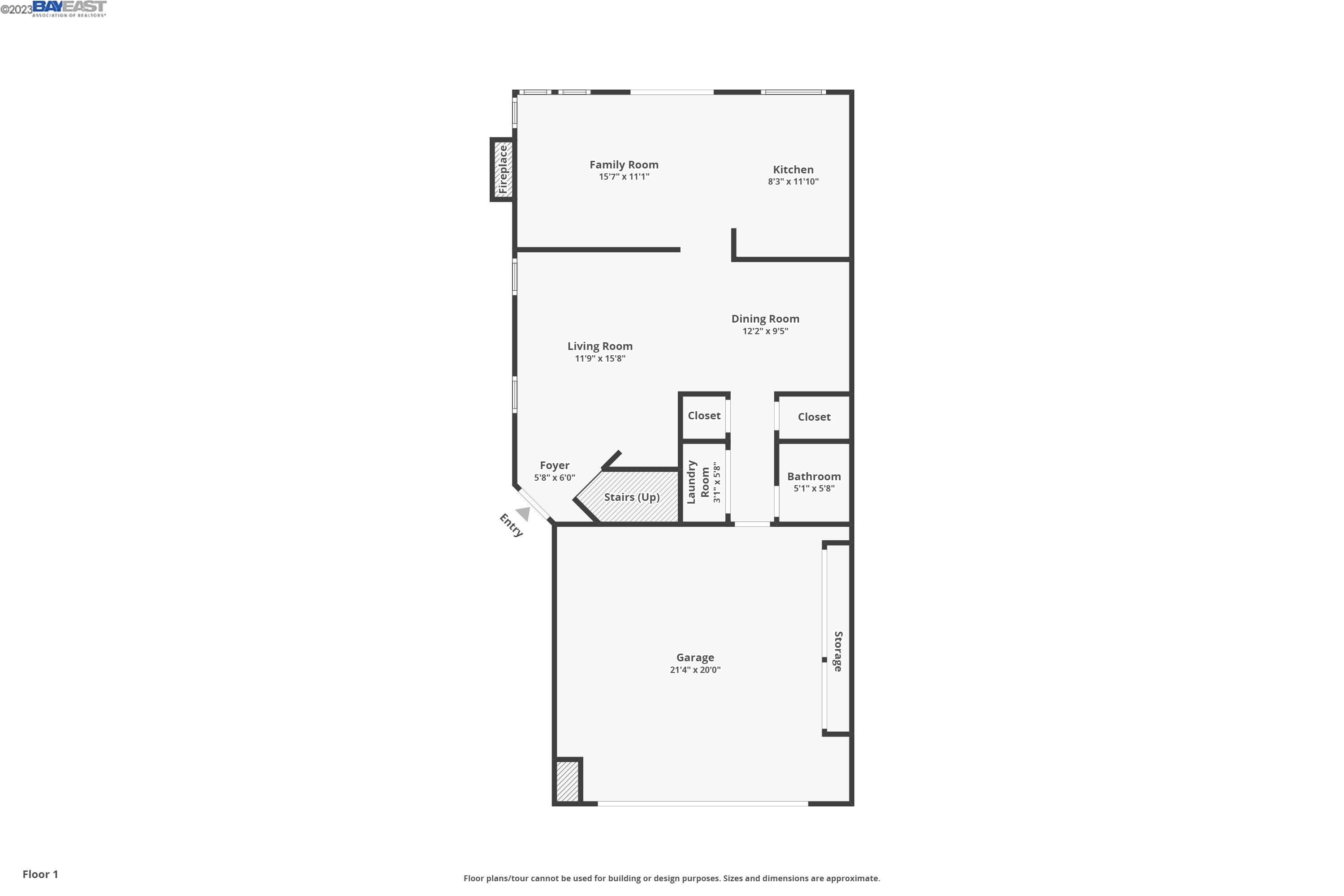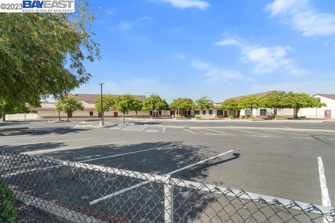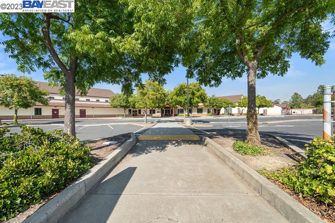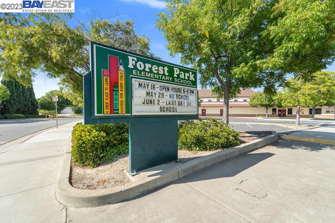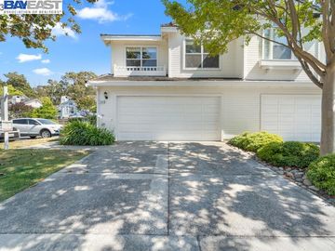
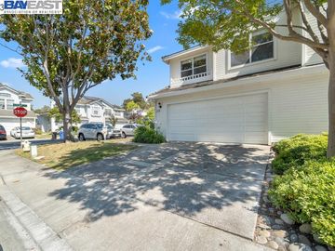
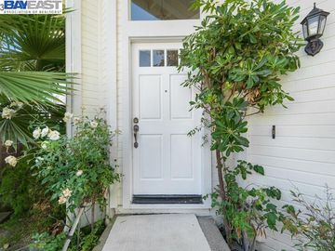
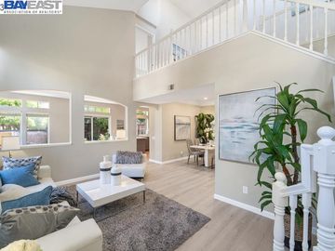
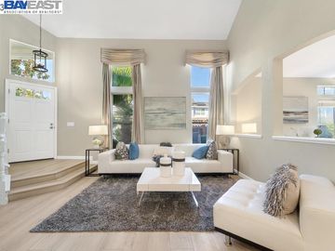
5388 Ontario Cmn Fremont, CA, 94555
Neighborhood: Ardenwood AreaOff the market 3 beds 2 full + 1 half baths
Property details
Open Houses
Interior Features
Listed by
Buyer agent
Payment calculator
Exterior Features
Lot details
Ardenwood Area neighborhood info
People living in Ardenwood Area
Age & gender
Median age 37 yearsCommute types
81% commute by carEducation level
25% have bachelor educationNumber of employees
6% work in managementVehicles available
41% have 2 vehicleVehicles by gender
41% have 2 vehicleHousing market insights for
sales price*
sales price*
of sales*
Housing type
59% are single detachedsRooms
37% of the houses have 4 or 5 roomsBedrooms
59% have 2 or 3 bedroomsOwners vs Renters
64% are ownersPrice history
Ardenwood Area Median sales price 2024
| Bedrooms | Med. price | % of listings |
|---|---|---|
| 3 beds | $1.26m | 50% |
| 4 beds | $2m | 50% |
| Date | Event | Price | $/sqft | Source |
|---|---|---|---|---|
| Aug 25, 2023 | Sold | $1,642,000 | 0 | Public Record |
| Aug 25, 2023 | Price Increase | $1,642,000 +9.55% | 0 | MLS #41033587 |
| Jul 19, 2023 | New Listing | $1,498,800 | 0 | MLS #41033587 |
Agent viewpoints of 5388 Ontario Cmn, Fremont, CA, 94555
As soon as we do, we post it here.
Similar homes for sale
Similar homes nearby 5388 Ontario Cmn for sale
Recently sold homes
Request more info
Frequently Asked Questions about 5388 Ontario Cmn
Which year was this multi-family built?
This multi-family was build in 1991.
Which year was this property last sold?
This property was sold in 2023.
What is the full address of this Multi-Family?
5388 Ontario Cmn, Fremont, CA, 94555.
Based on information from the bridgeMLS as of 05-05-2024. All data, including all measurements and calculations of area, is obtained from various sources and has not been, and will not be, verified by broker or MLS. All information should be independently reviewed and verified for accuracy. Properties may or may not be listed by the office/agent presenting the information.
Listing last updated on: Aug 28, 2023
Verhouse Last checked 5 minutes ago
The closest grocery stores are Safeway, 0.56 miles away and Sprouts Farmers Market, 0.76 miles away.
The Ardenwood Area neighborhood has a population of 231,441, and 48% of the families have children. The median age is 37.55 years and 81% commute by car. The most popular housing type is "single detached" and 64% is owner.
