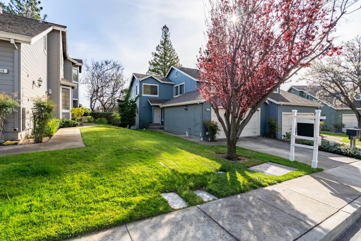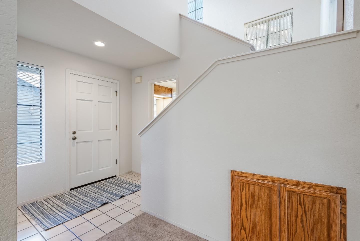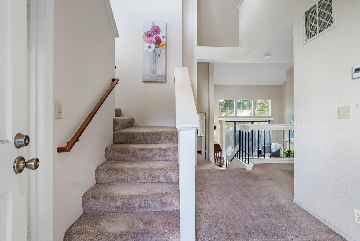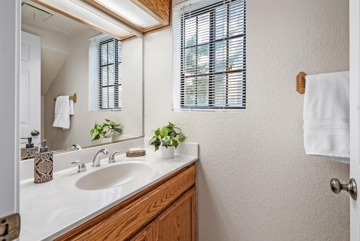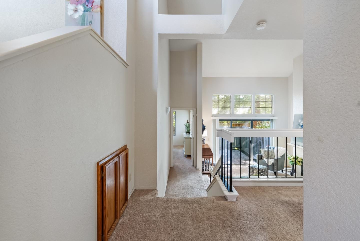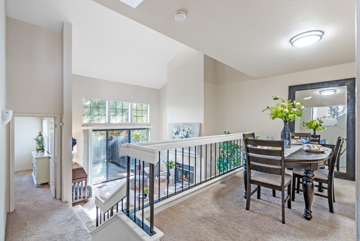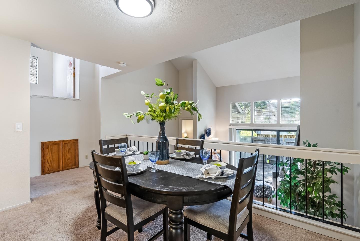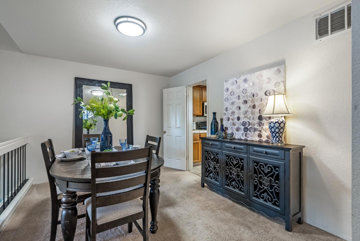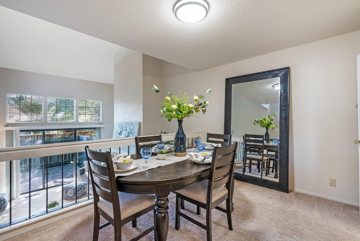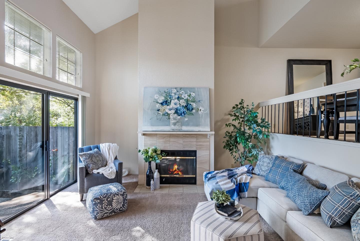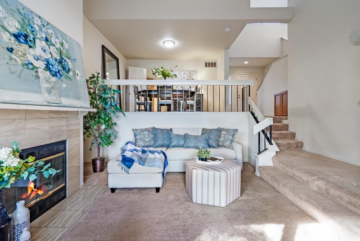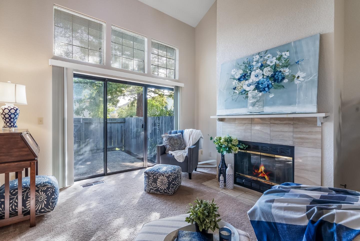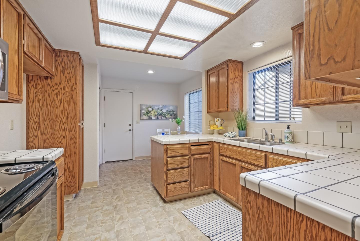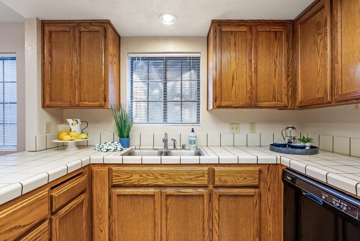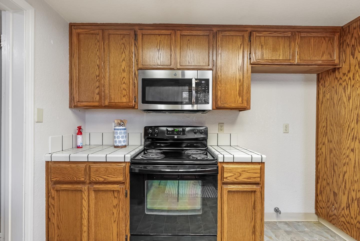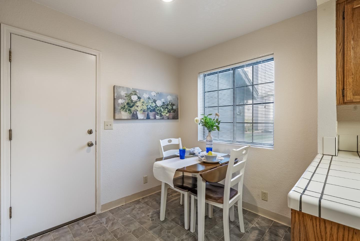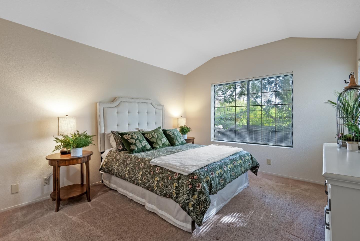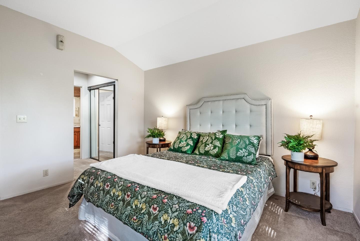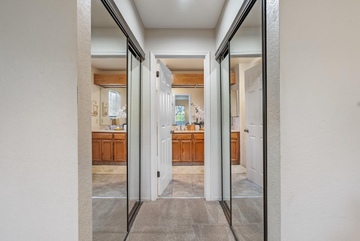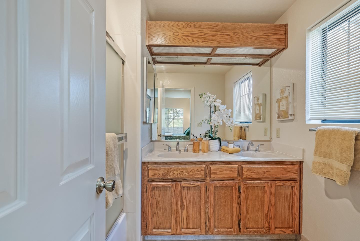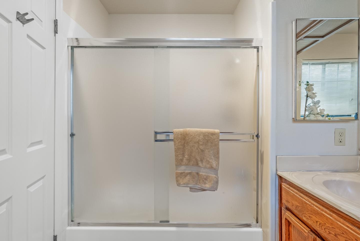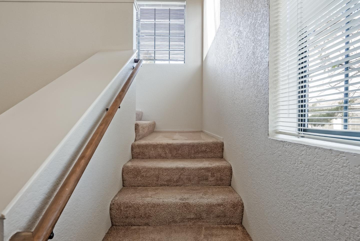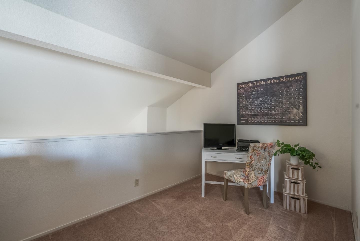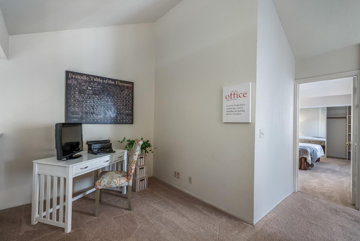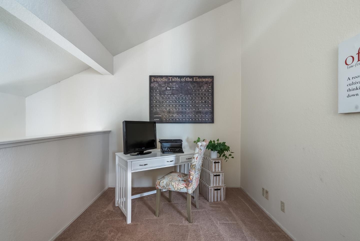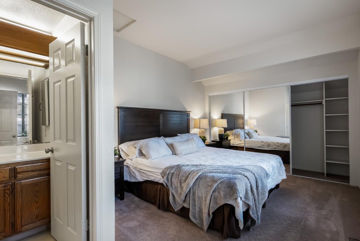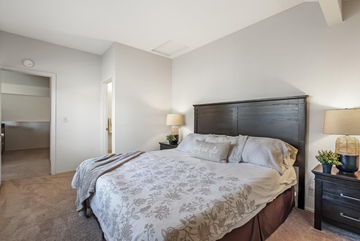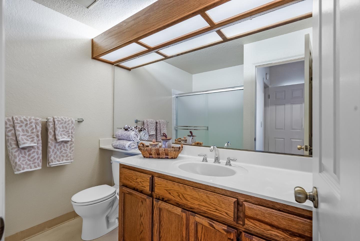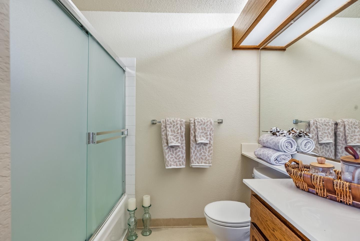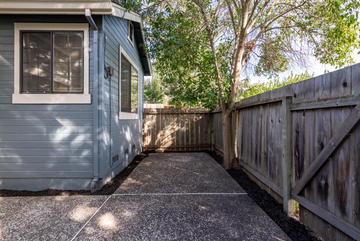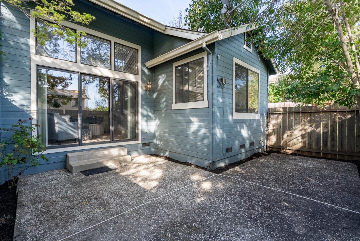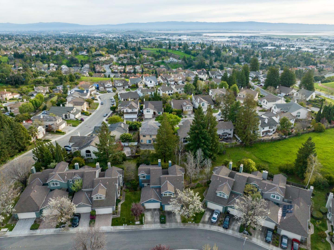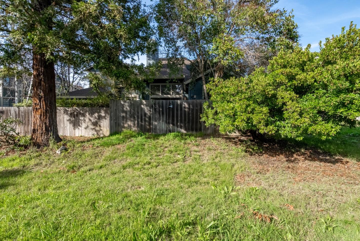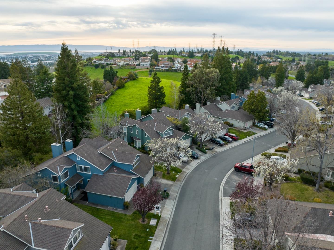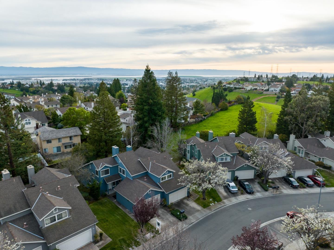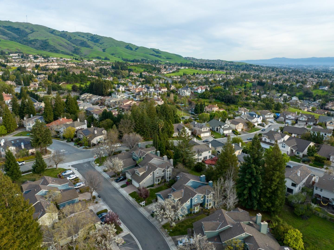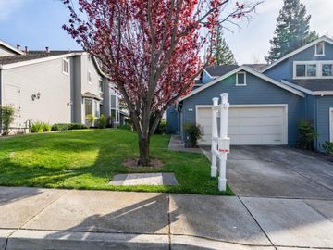
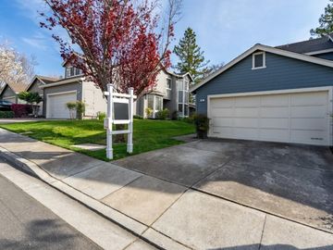
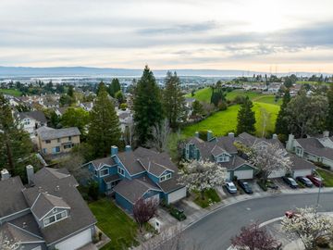
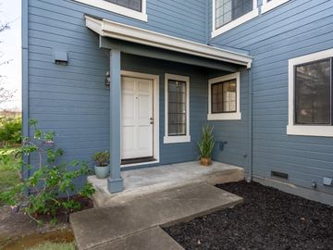
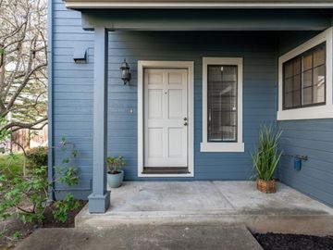
911 Praderia Cir Fremont, CA, 94539
Off the market 2 beds 2 full + 1 half baths
Property details
Open Houses
Interior Features
Listed by
Buyer agent
Payment calculator
Exterior Features
Lot details
94539 info
People living in 94539
Age & gender
Median age 40 yearsCommute types
83% commute by carEducation level
30% have professional educationNumber of employees
13% work in managementVehicles available
44% have 2 vehicleVehicles by gender
44% have 2 vehicleHousing market insights for
sales price*
sales price*
of sales*
Housing type
65% are single detachedsRooms
33% of the houses have 4 or 5 roomsBedrooms
50% have 2 or 3 bedroomsOwners vs Renters
71% are ownersPrice history
| Date | Event | Price | $/sqft | Source |
|---|---|---|---|---|
| Apr 25, 2024 | Sold | $1,335,000 | 0 | Public Record |
| Apr 25, 2024 | Price Increase | $1,335,000 +7.75% | 0 | MLS #ML81958773 |
| Mar 26, 2024 | Pending | $1,239,000 | 0 | MLS #ML81958773 |
| Mar 24, 2024 | New Listing | $1,239,000 | 0 | MLS #ML81958773 |
Taxes of 911 Praderia Cir, Fremont, CA, 94539
Agent viewpoints of 911 Praderia Cir, Fremont, CA, 94539
As soon as we do, we post it here.
Similar homes for sale
Similar homes nearby 911 Praderia Cir for sale
Recently sold homes
Request more info
Frequently Asked Questions about 911 Praderia Cir
Which year was this multi-family built?
This multi-family was build in 1988.
Which year was this property last sold?
This property was sold in 2024.
What is the full address of this Multi-Family?
911 Praderia Cir, Fremont, CA, 94539.
Based on information from the bridgeMLS as of 05-05-2024. All data, including all measurements and calculations of area, is obtained from various sources and has not been, and will not be, verified by broker or MLS. All information should be independently reviewed and verified for accuracy. Properties may or may not be listed by the office/agent presenting the information.
Listing last updated on: Apr 27, 2024
Verhouse Last checked 3 minutes ago
The closest grocery stores are Walmart, 1.23 miles away and Marina Food, 1.77 miles away.
The 94539 zip area has a population of 119,487, and 52% of the families have children. The median age is 40.15 years and 83% commute by car. The most popular housing type is "single detached" and 71% is owner.
