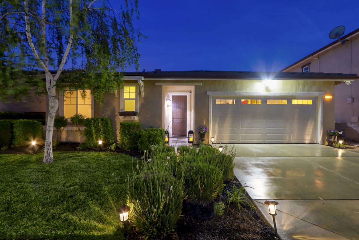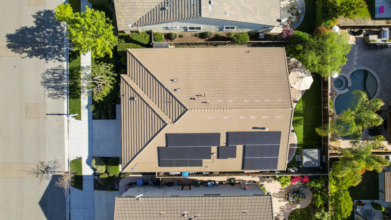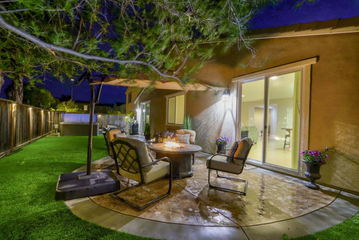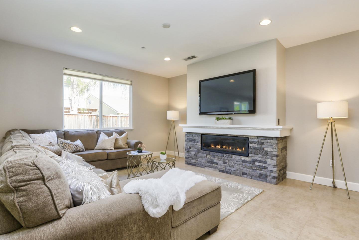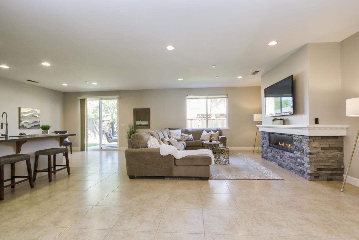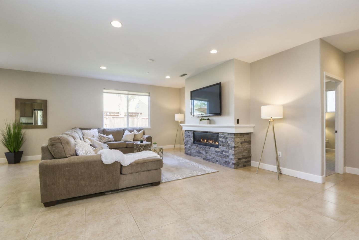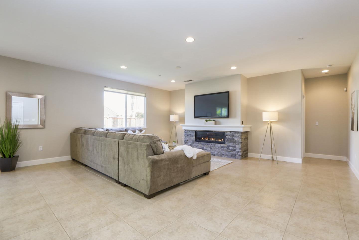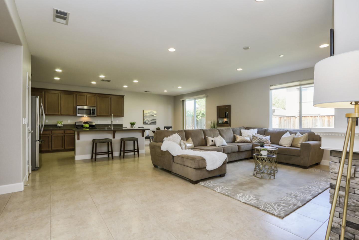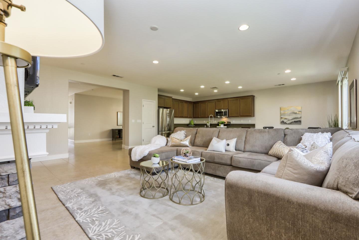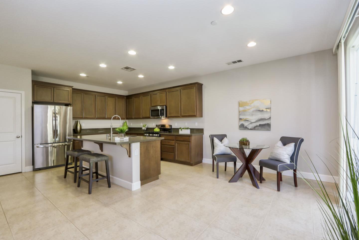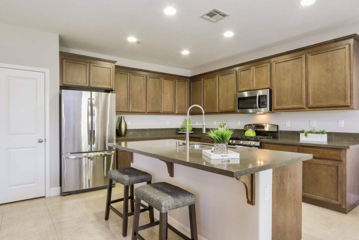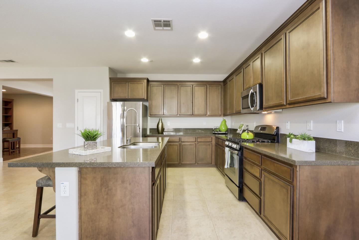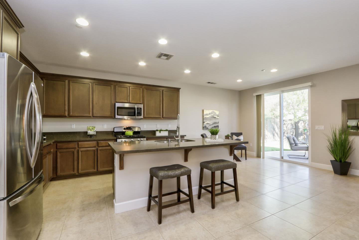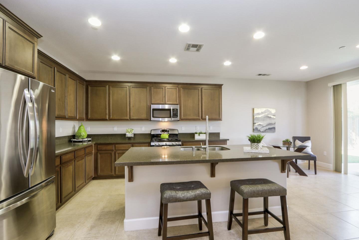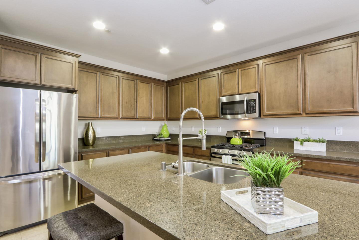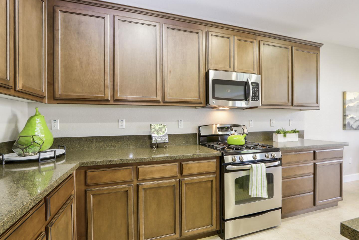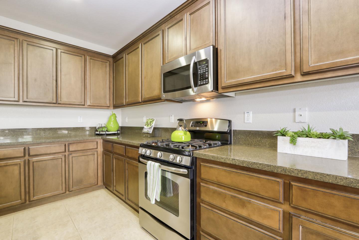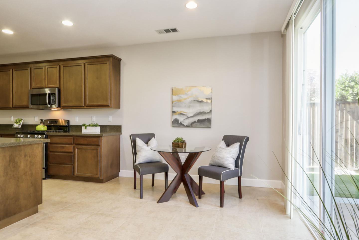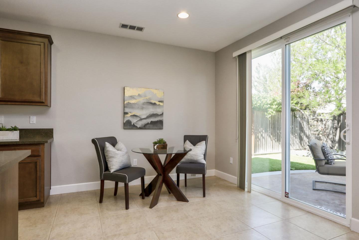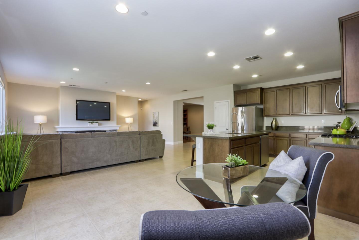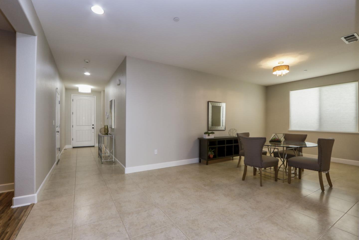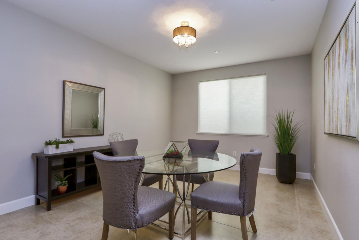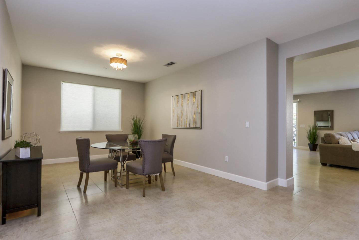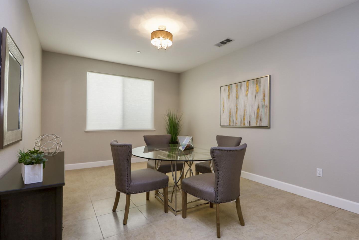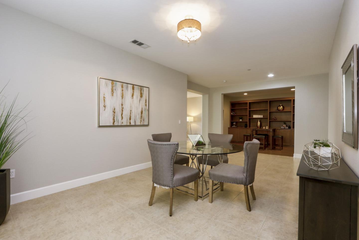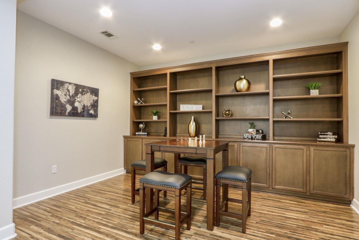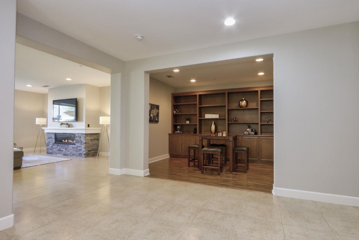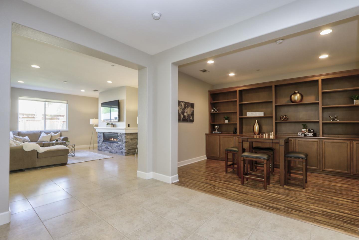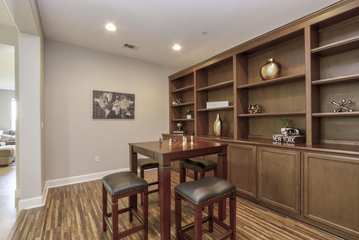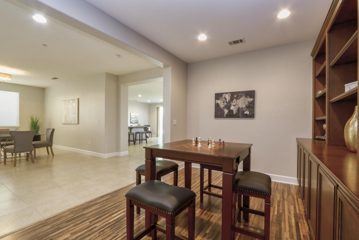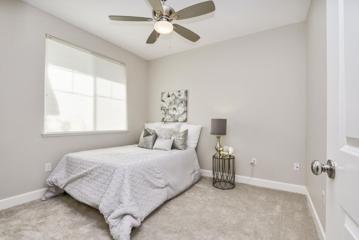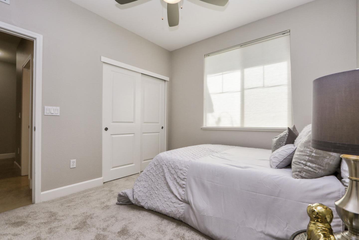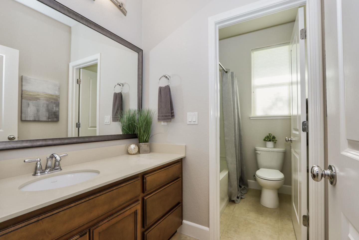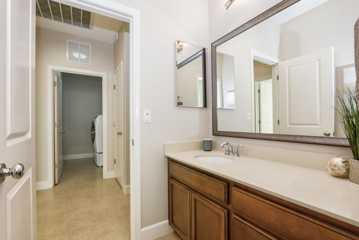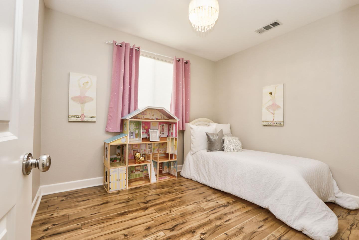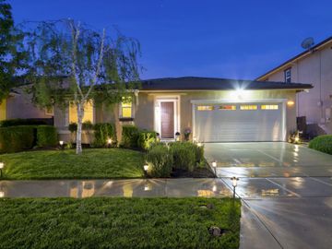
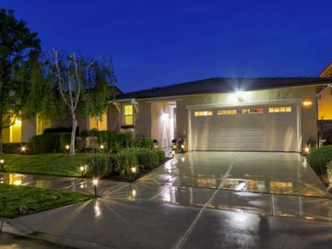
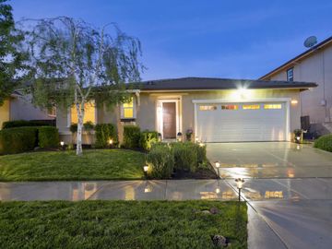
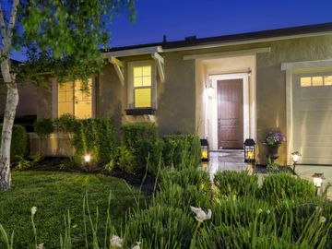
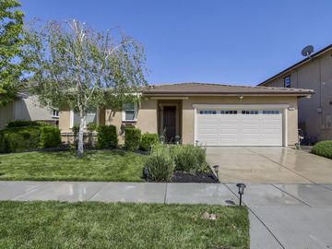
9534 Rodeo Dr Gilroy, CA, 95020
$1,050,000 Home under contract 3 beds 2 baths 2,221 sqft
Property details
Open Houses
Interior Features
Listed by
Payment calculator
Exterior Features
Lot details
95020 info
People living in 95020
Age & gender
Median age 35 yearsCommute types
89% commute by carEducation level
22% have high school educationNumber of employees
19% work in education and healthcareVehicles available
41% have 3 or moreVehicles by gender
41% have 3 or moreHousing market insights for
sales price*
sales price*
of sales*
Housing type
69% are single detachedsRooms
34% of the houses have 6 or 7 roomsBedrooms
49% have 2 or 3 bedroomsOwners vs Renters
60% are ownersADU Accessory Dwelling Unit
Schools
| School rating | Distance | |
|---|---|---|
| out of 10 |
Luigi Aprea Elementary School
9225 Calle Del Rey,
Gilroy, CA 95020
Elementary School |
0.434mi |
|
Pacific Point Christian Schools
1575 Mantelli Drive,
Gilroy, CA 95020
Middle School |
0.713mi | |
| out of 10 |
Christopher High School
850 Day Road,
Gilroy, CA 95020
High School |
0.463mi |
| School rating | Distance | |
|---|---|---|
| out of 10 |
Luigi Aprea Elementary School
9225 Calle Del Rey,
Gilroy, CA 95020
|
0.434mi |
| out of 10 |
Antonio Del Buono Elementary School
9300 Wren Avenue,
Gilroy, CA 95020
|
0.707mi |
|
Pacific Point Christian Schools
1575 Mantelli Drive,
Gilroy, CA 95020
|
0.713mi | |
| out of 10 |
Rod Kelley Elementary School
8755 Kern Avenue,
Gilroy, CA 95020
|
0.835mi |
|
Huntington Learning Center
737 1st Street,
Gilroy, CA 95020
|
1.533mi | |
| School rating | Distance | |
|---|---|---|
|
Pacific Point Christian Schools
1575 Mantelli Drive,
Gilroy, CA 95020
|
0.713mi | |
|
Huntington Learning Center
737 1st Street,
Gilroy, CA 95020
|
1.533mi | |
|
St. Mary
7900 Church Street,
Gilroy, CA 95020
|
1.839mi | |
| out of 10 |
Brownell Middle School
7800 Carmel Street,
Gilroy, CA 95020
|
1.848mi |
| out of 10 |
Solorsano Middle School
7121 Grenache Way,
Gilroy, CA 95020
|
2.135mi |
| School rating | Distance | |
|---|---|---|
| out of 10 |
Christopher High School
850 Day Road,
Gilroy, CA 95020
|
0.463mi |
|
Pacific Point Christian Schools
1575 Mantelli Drive,
Gilroy, CA 95020
|
0.713mi | |
| out of 10 |
Mt. Madonna High School
8750 Hirasaki Court,
Gilroy, CA 95020
|
0.723mi |
|
Huntington Learning Center
737 1st Street,
Gilroy, CA 95020
|
1.533mi | |
|
Phoenix NPS / Rebekah Children's Services School
290 I O O F Avenue,
Gilroy, CA 95020
|
2.16mi | |

Price history
| Date | Event | Price | $/sqft | Source |
|---|---|---|---|---|
| May 6, 2021 | Under contract | $1,050,000 | 472.76 | MLS #ML81841750 |
| May 1, 2021 | New Listing | $1,050,000 +34.62% | 472.76 | MLS #ML81841750 |
| Oct 3, 2017 | Sold | $779,950 | 351.17 | Public Record |
| Aug 29, 2017 | Under contract | $779,950 | 351.17 | MLS #ML81673133 |
| Aug 7, 2017 | New Listing | $779,950 | 351.17 | MLS #ML81673133 |
Taxes of 9534 Rodeo Dr, Gilroy, CA, 95020
Agent viewpoints of 9534 Rodeo Dr, Gilroy, CA, 95020
As soon as we do, we post it here.
Similar homes for sale
Similar homes nearby 9534 Rodeo Dr for sale
Recently sold homes
Request more info
Frequently Asked Questions about 9534 Rodeo Dr
What is 9534 Rodeo Dr?
9534 Rodeo Dr, Gilroy, CA, 95020 is a single family home located in the city of Gilroy, California with zipcode 95020. This single family home has 3 bedrooms & 2 bathrooms with an interior area of 2,221 sqft.
Which year was this home built?
This home was build in 2012.
What is the full address of this Home?
9534 Rodeo Dr, Gilroy, CA, 95020.
Are grocery stores nearby?
The closest grocery stores are Safeway, 1.3 miles away and Kachy Produce, 1.41 miles away.
What is the neighborhood like?
The 95020 zip area has a population of 69,533, and 47% of the families have children. The median age is 35.66 years and 89% commute by car. The most popular housing type is "single detached" and 60% is owner.
Based on information from the bridgeMLS as of 04-27-2024. All data, including all measurements and calculations of area, is obtained from various sources and has not been, and will not be, verified by broker or MLS. All information should be independently reviewed and verified for accuracy. Properties may or may not be listed by the office/agent presenting the information.
Listing last updated on: May 07, 2021
Verhouse Last checked 1 year ago
The closest grocery stores are Safeway, 1.3 miles away and Kachy Produce, 1.41 miles away.
The 95020 zip area has a population of 69,533, and 47% of the families have children. The median age is 35.66 years and 89% commute by car. The most popular housing type is "single detached" and 60% is owner.
*Neighborhood & street median sales price are calculated over sold properties over the last 6 months.
