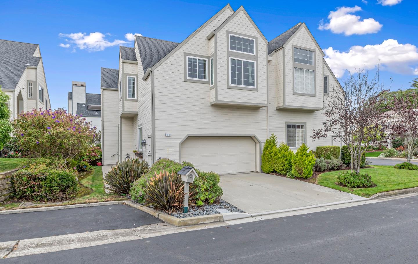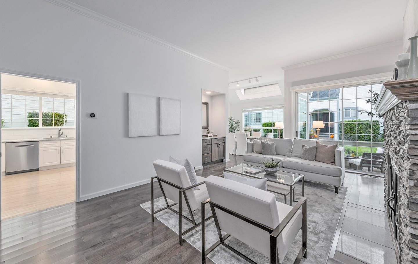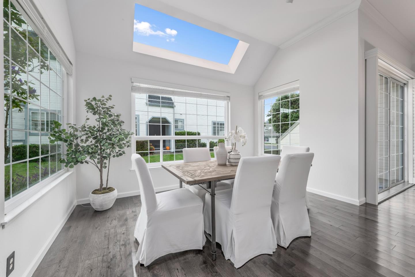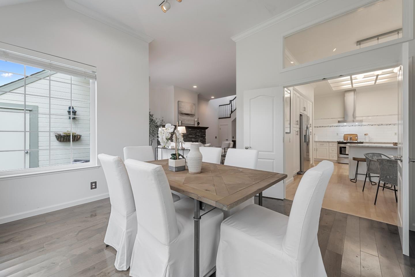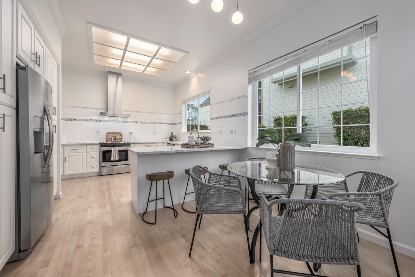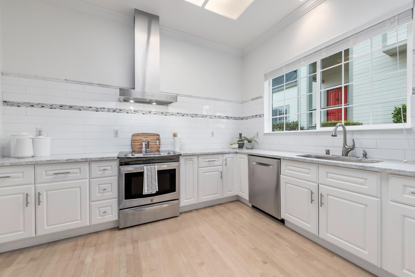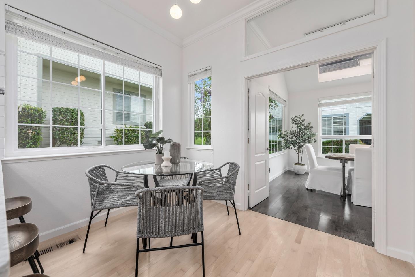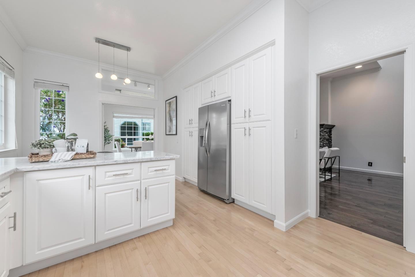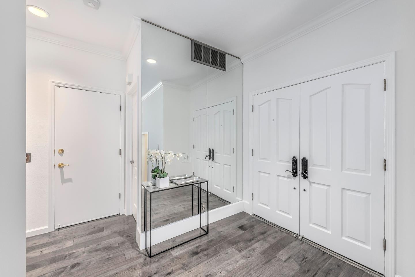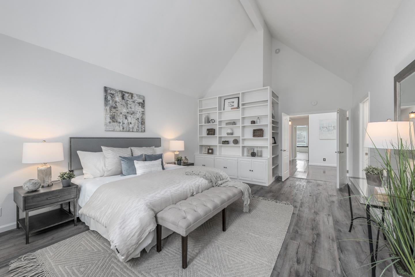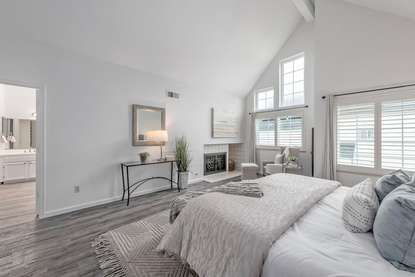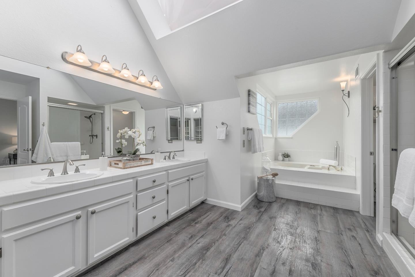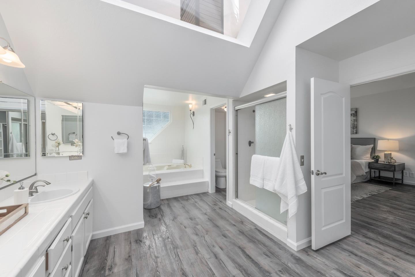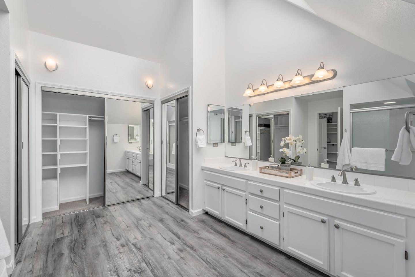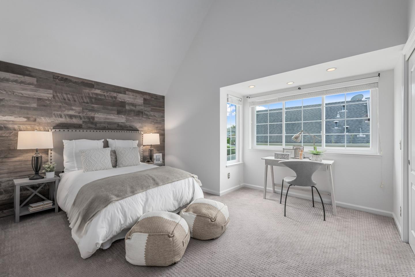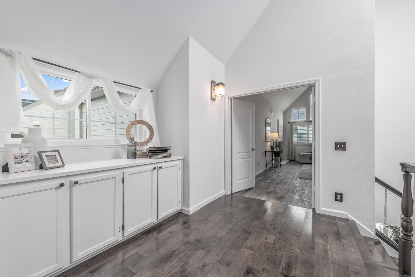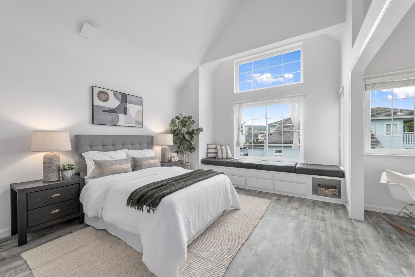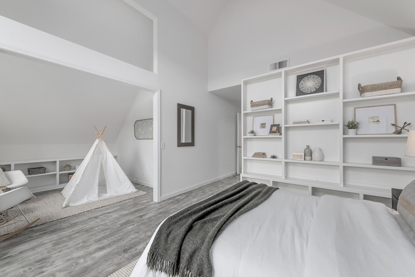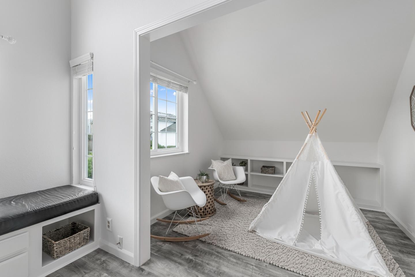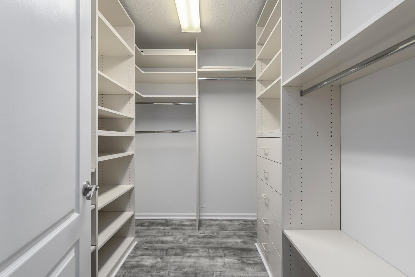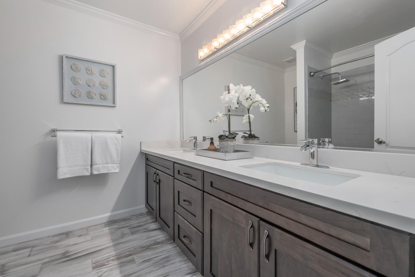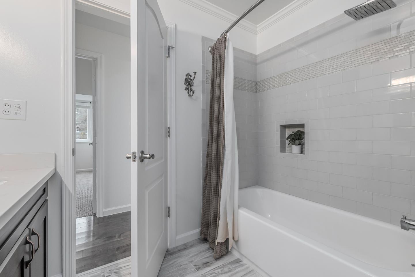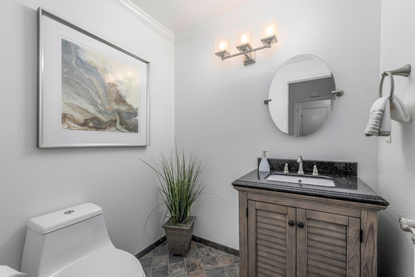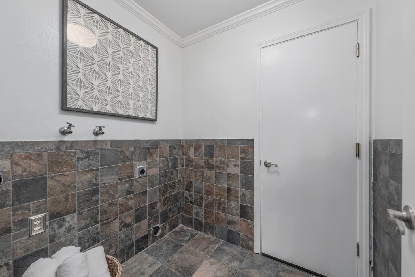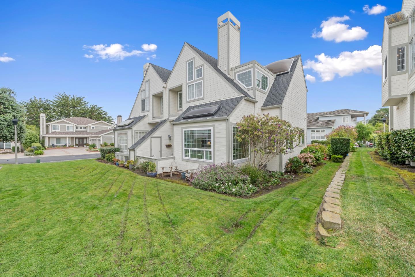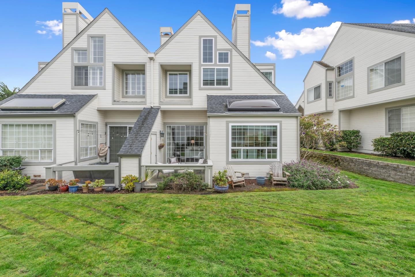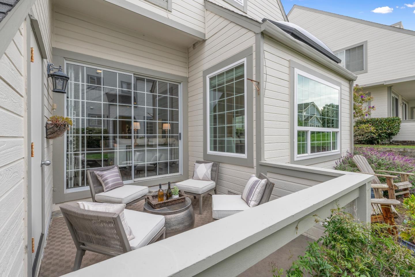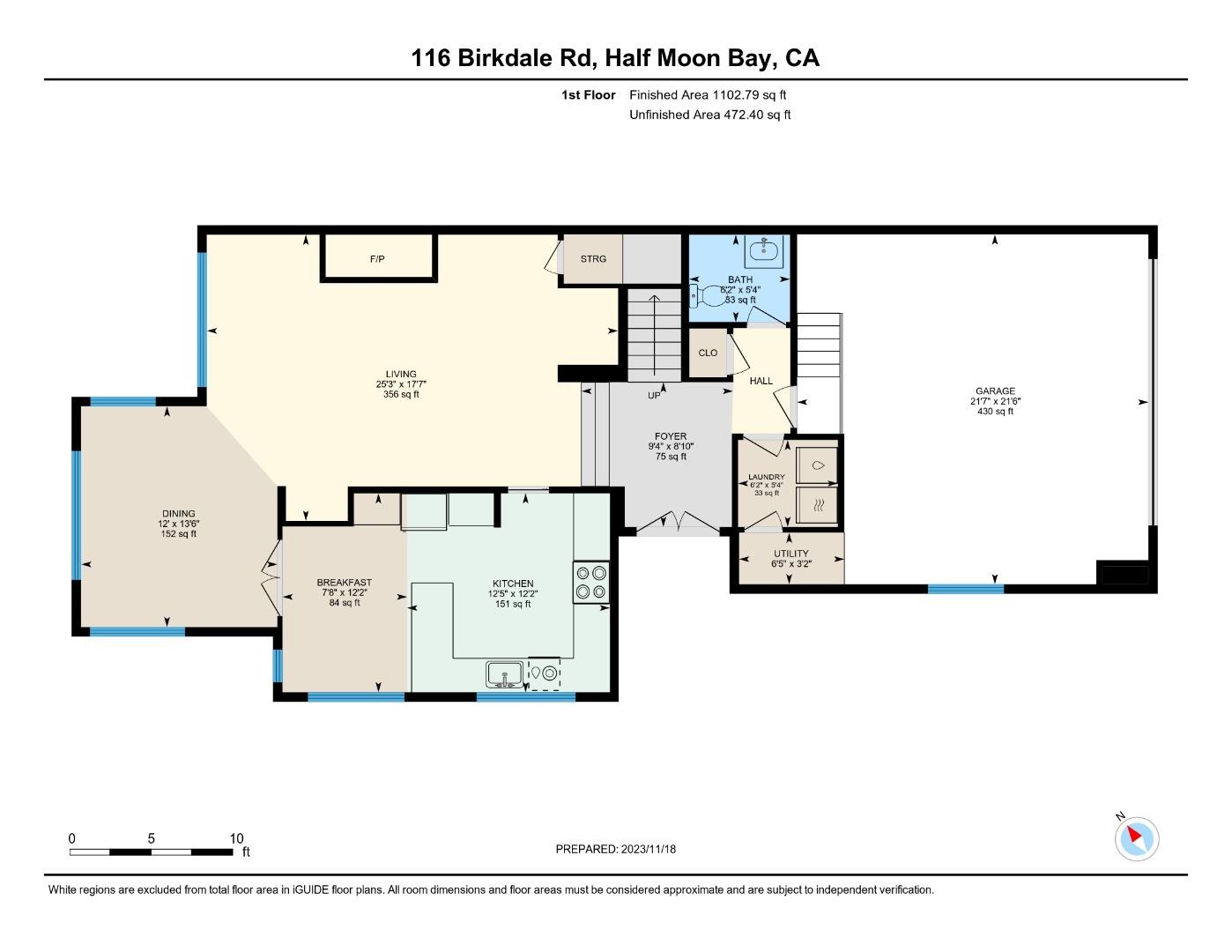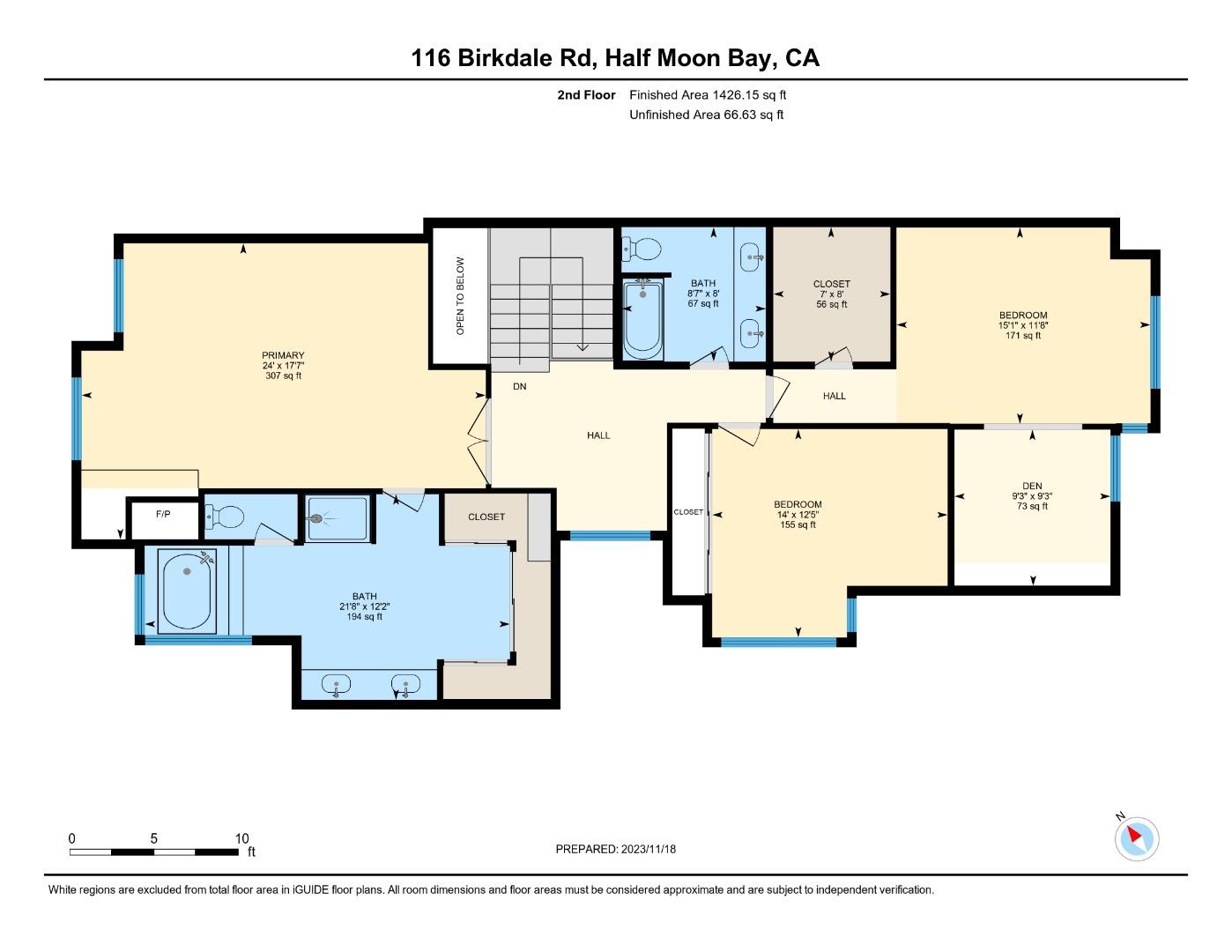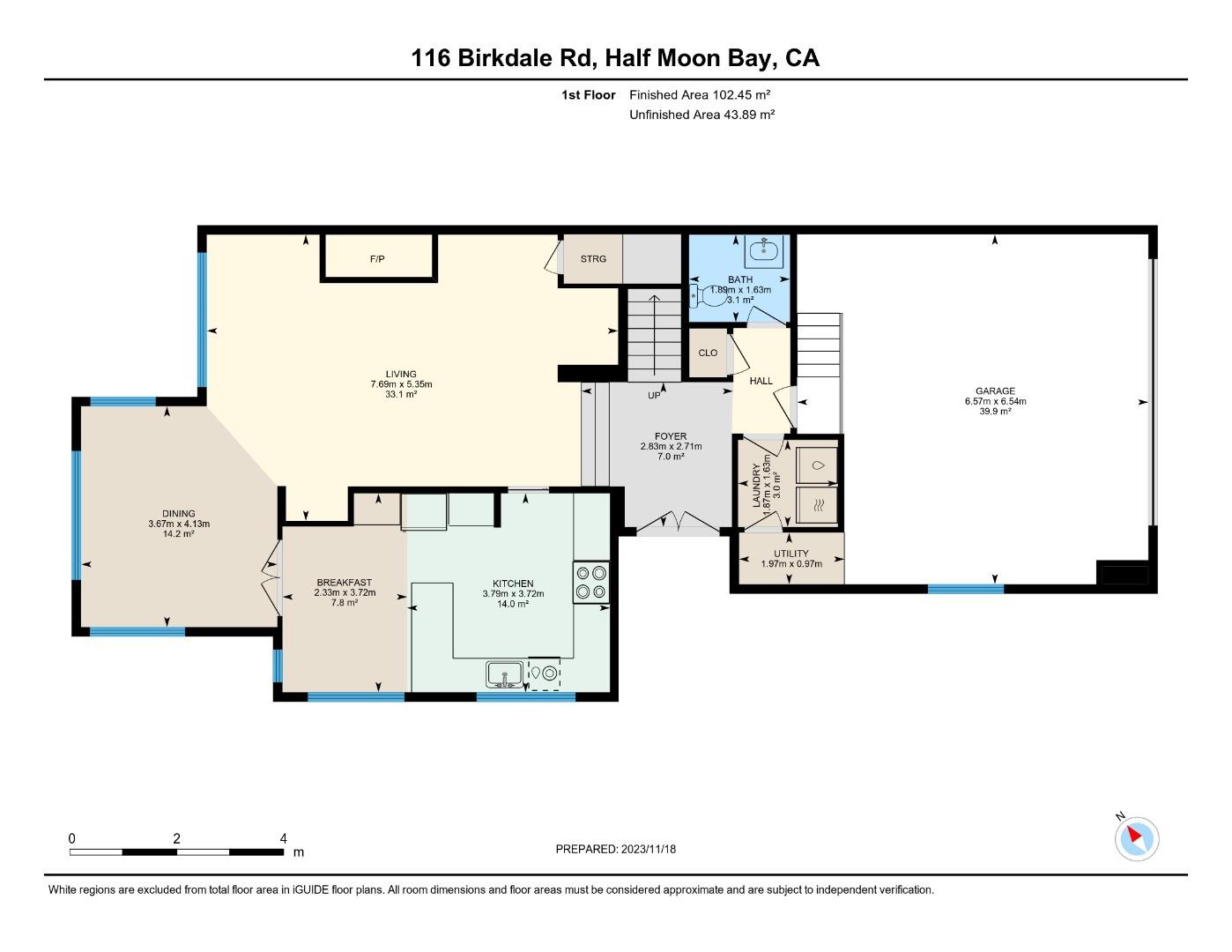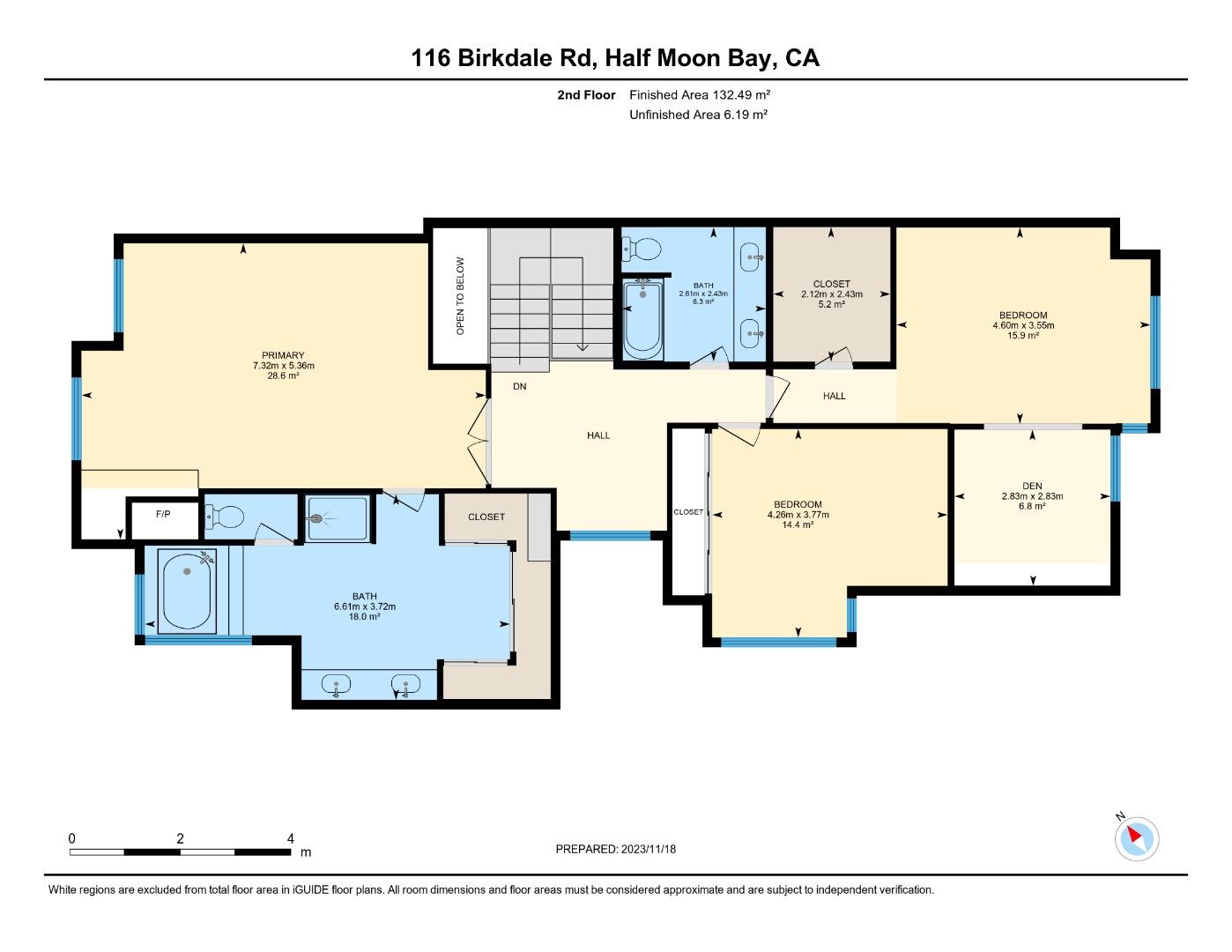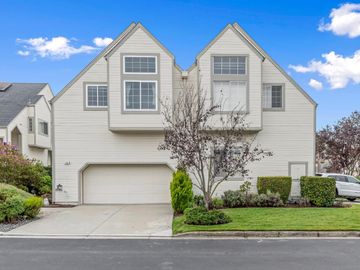
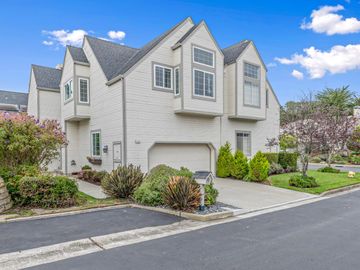
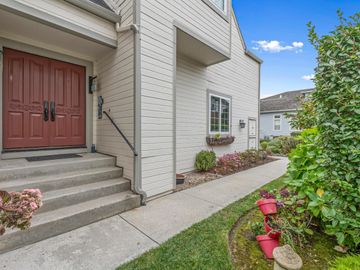
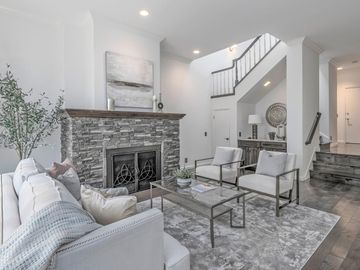
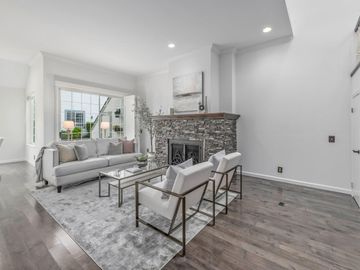
116 Birkdale Rd Half Moon Bay, CA, 94019
Off the market 3 beds 2 full + 1 half baths
Property details
Open Houses
Interior Features
Listed by
Buyer agent
Payment calculator
Lot details
94019 info
People living in 94019
Age & gender
Median age 44 yearsCommute types
87% commute by carEducation level
27% have bachelor educationNumber of employees
23% work in managementVehicles available
36% have 2 vehicleVehicles by gender
36% have 2 vehicleHousing market insights for
sales price*
sales price*
of sales*
Housing type
68% are single detachedsRooms
35% of the houses have 6 or 7 roomsBedrooms
62% have 2 or 3 bedroomsOwners vs Renters
71% are ownersUnit Information
Price history
| Date | Event | Price | $/sqft | Source |
|---|---|---|---|---|
| Mar 20, 2024 | Sold | $1,510,000 | 0 | Public Record |
| Mar 20, 2024 | Price Decrease | $1,510,000 -0.98% | 0 | MLS #ML81951724 |
| Feb 24, 2024 | Pending | $1,525,000 | 0 | MLS #ML81951724 |
| Feb 20, 2024 | Under contract | $1,525,000 | 0 | MLS #ML81951724 |
| Feb 16, 2024 | Price Decrease | $1,525,000 -3.17% | 0 | MLS #ML81951724 |
| Feb 1, 2024 | Price Decrease | $1,575,000 -4.49% | 0 | MLS #ML81951724 |
| Jan 18, 2024 | New Listing | $1,649,000 -2.89% | 0 | MLS #ML81951724 |
| Dec 13, 2023 | Withdrawn | $1,698,000 | 0 | MLS #ML81948288 |
| Dec 1, 2023 | New Listing | $1,698,000 +45.25% | 0 | MLS #ML81948288 |
| Feb 24, 2022 | Unavailable | $1,169,025 | 477.15 | MLS #ML81739486 |
| May 28, 2021 | Rented | $5,195 | 2.12 | MLS #ML81844222 |
| May 28, 2021 | Under contract | $5,195 | 2.12 | MLS #ML81844222 |
| May 16, 2021 | New Listing | $5,195 +7.11% | 2.12 | MLS #ML81844222 |
| Sep 18, 2019 | Unavailable | $1,169,025 | 477.15 | MLS #ML81739486 |
| May 28, 2019 | Rented | $4,850 | 1.98 | MLS #ML81749178 |
| May 28, 2019 | Price Decrease | $4,850 -6.64% | 1.98 | MLS #ML81749178 |
| May 28, 2019 | Under contract | $5,195 | 2.12 | MLS #ML81749178 |
| Apr 28, 2019 | New Listing | $5,195 | 2.12 | MLS #ML81749178 |
| Apr 19, 2019 | Sold | $1,169,025 | 0 | Public Record |
| Mar 30, 2019 | Pending | $1,199,000 | 489.39 | MLS #ML81739486 |
| Mar 20, 2019 | Under contract | $1,199,000 | 489.39 | MLS #ML81739486 |
| Mar 16, 2019 | Price Decrease | $1,199,000 -2.12% | 489.39 | MLS #ML81739486 |
| Feb 19, 2019 | New Listing | $1,225,000 -2% | 500 | MLS #ML81739486 |
| Jul 19, 2019 | Unavailable | $1,250,000 | 510.2 | MLS #ML81709150 |
| Jul 20, 2018 | For sale | $1,250,000 | 510.2 | MLS #ML81709150 |
| Jun 7, 2018 | New Listing | $1,250,000 +47.06% | 510.2 | MLS #ML81709150 |
| Feb 24, 2022 | Unavailable | $850,000 | 346.94 | MLS #ML81339071 |
| Aug 7, 2014 | Sold | $850,000 | 0 | Public Record |
| Jun 23, 2014 | Under contract | $899,000 | 366.94 | MLS #ML81339071 |
| Oct 25, 2013 | New Listing | $899,000 | 366.94 | MLS #ML81339071 |
Taxes of 116 Birkdale Rd, Half Moon Bay, CA, 94019
Agent viewpoints of 116 Birkdale Rd, Half Moon Bay, CA, 94019
As soon as we do, we post it here.
Similar homes for sale
Similar homes nearby 116 Birkdale Rd for sale
Recently sold homes
Request more info
Frequently Asked Questions about 116 Birkdale Rd
Which year was this multi-family built?
This multi-family was build in 1987.
Which year was this property last sold?
This property was sold in 2024.
What is the full address of this Multi-Family?
116 Birkdale Rd, Half Moon Bay, CA, 94019.
Based on information from the bridgeMLS as of 04-27-2024. All data, including all measurements and calculations of area, is obtained from various sources and has not been, and will not be, verified by broker or MLS. All information should be independently reviewed and verified for accuracy. Properties may or may not be listed by the office/agent presenting the information.
Listing last updated on: Mar 23, 2024
Verhouse Last checked 5 minutes ago
The closest grocery stores are Cunha's Country Grocery, 1.84 miles away and Lucky, 2.17 miles away.
The 94019 zip area has a population of 20,521, and 33% of the families have children. The median age is 44.9 years and 87% commute by car. The most popular housing type is "single detached" and 71% is owner.
