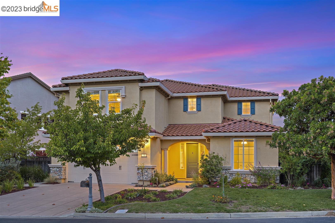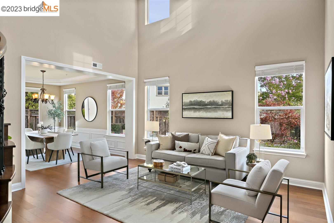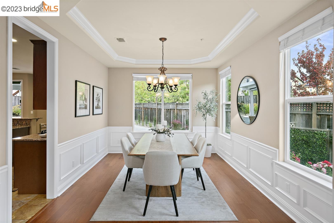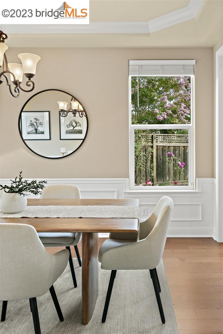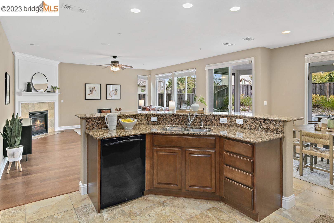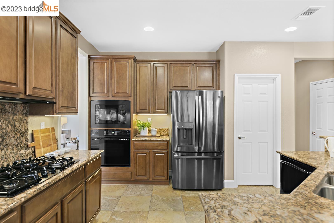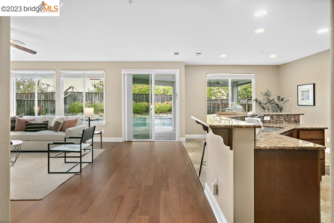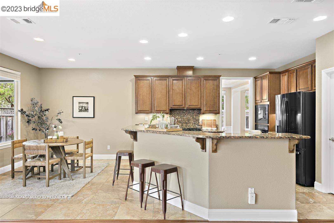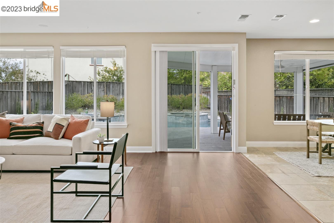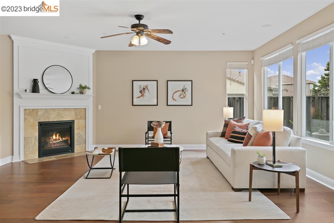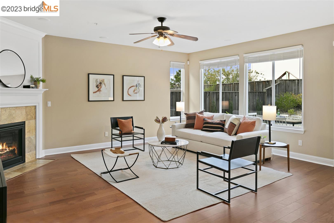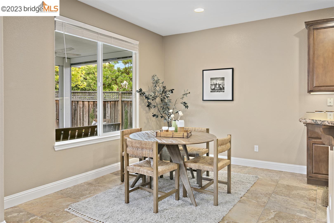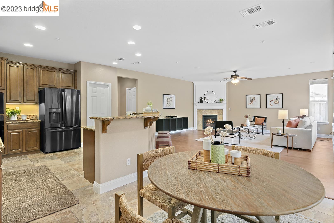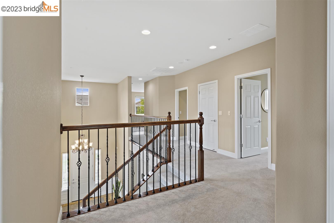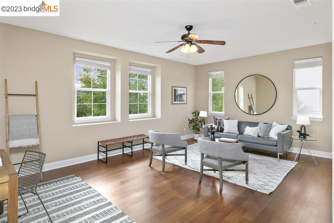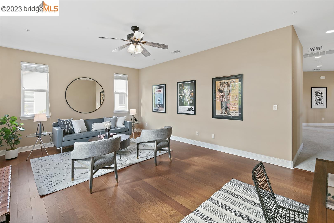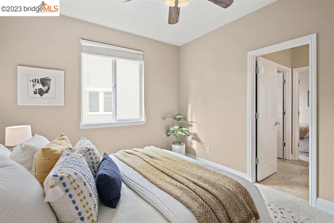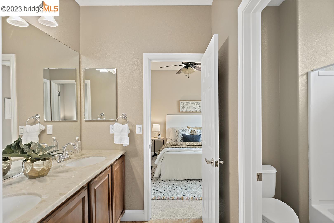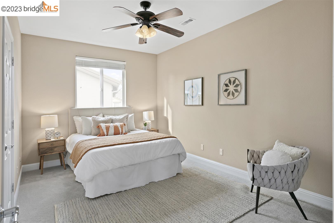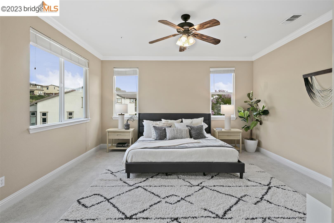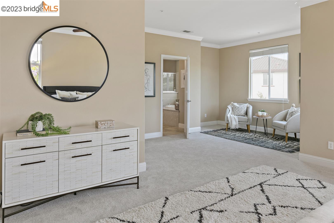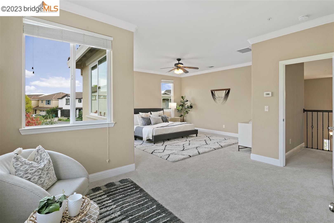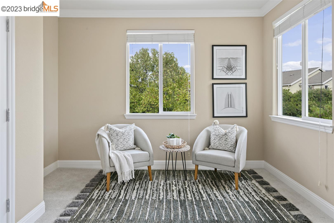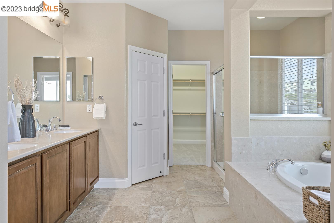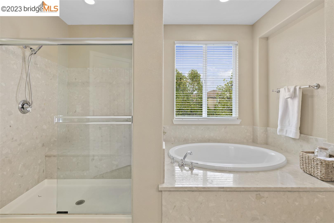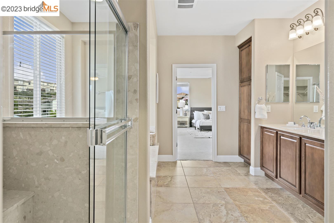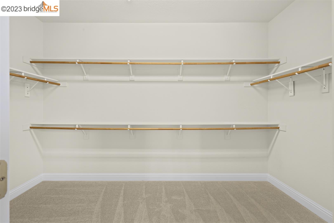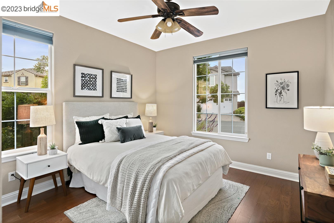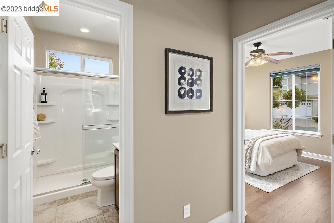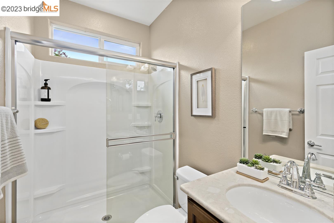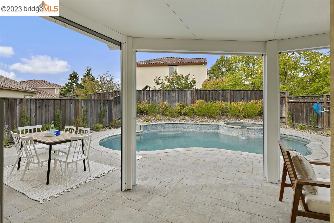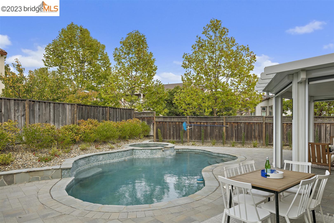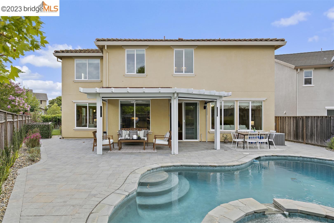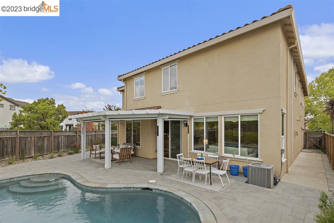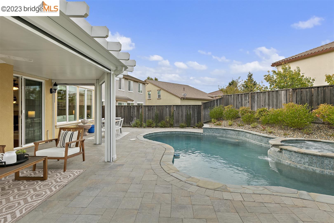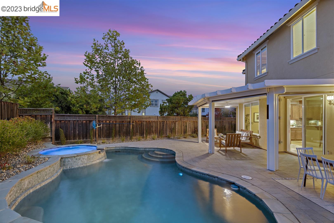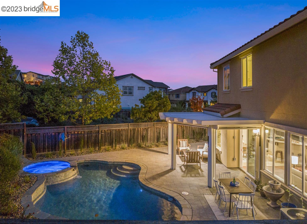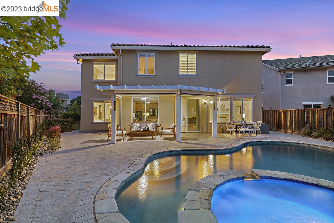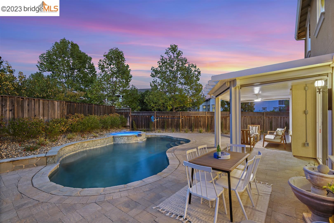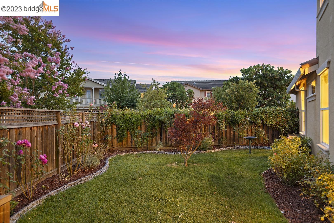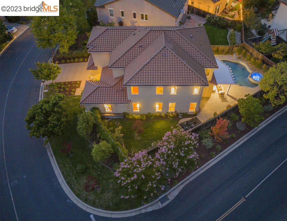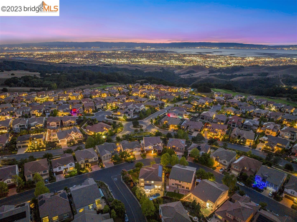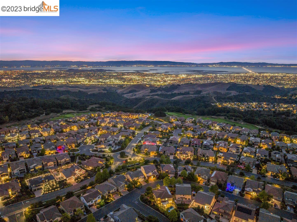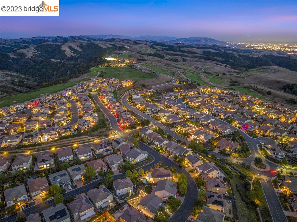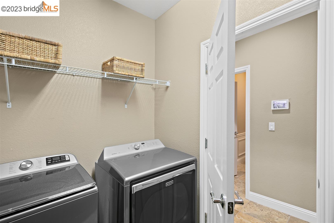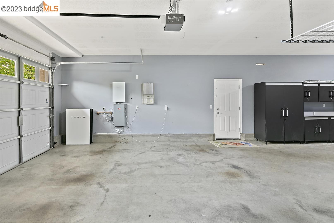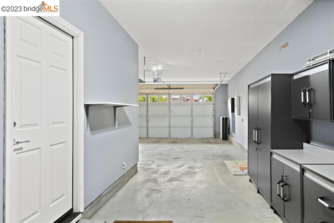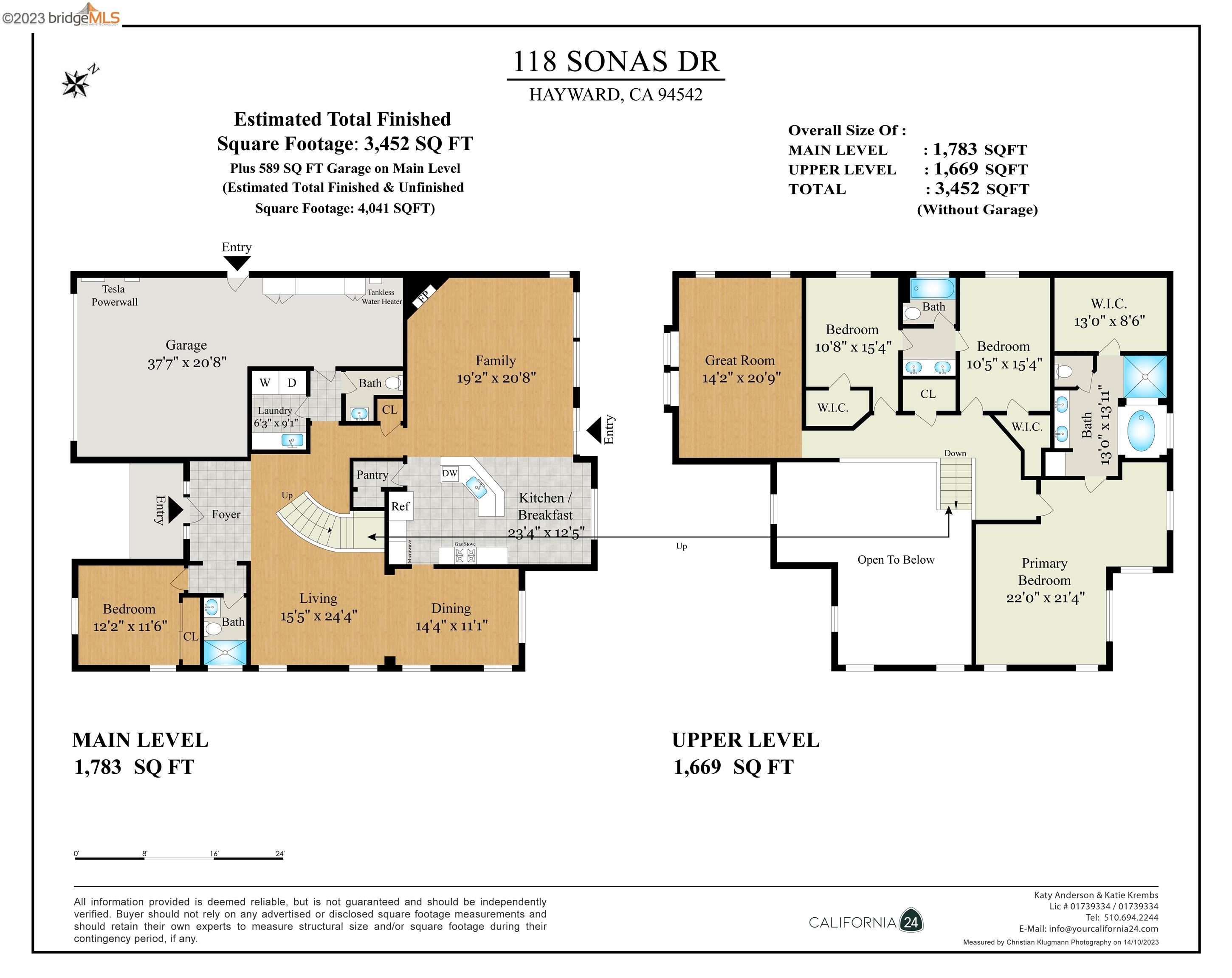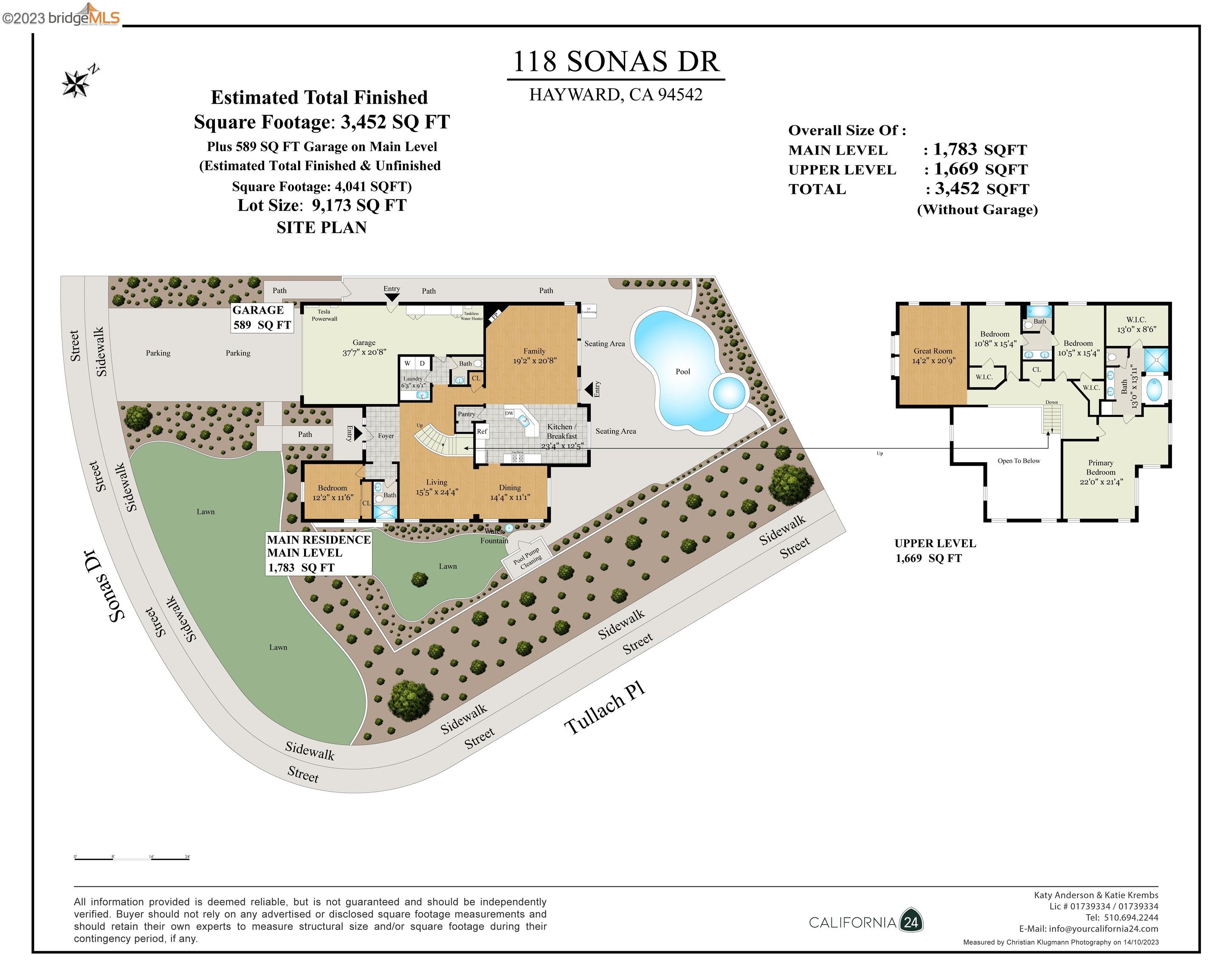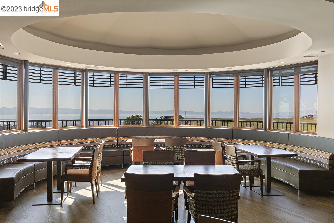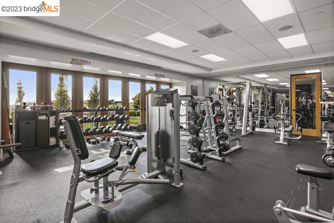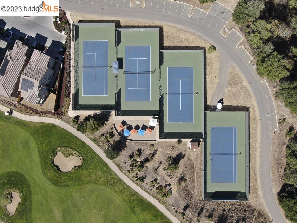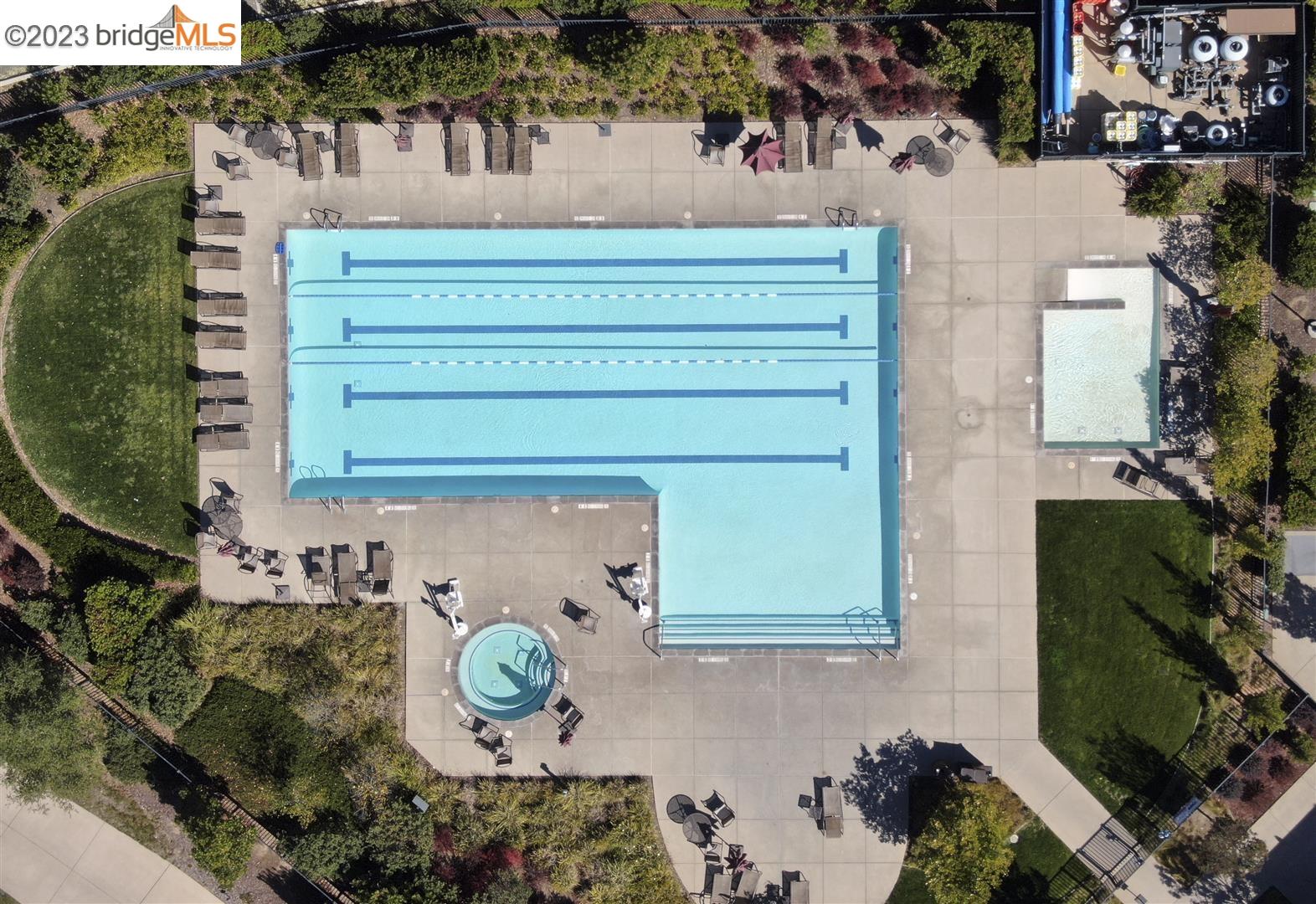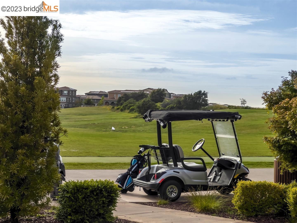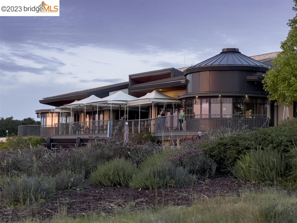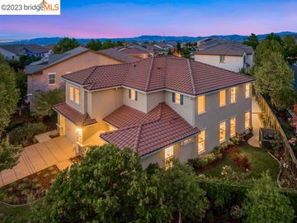
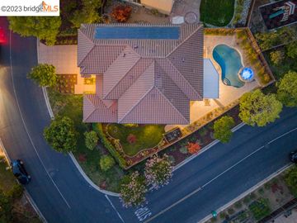
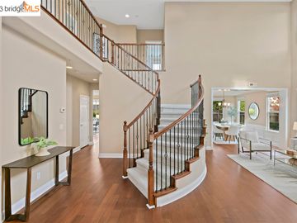
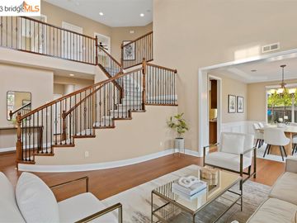
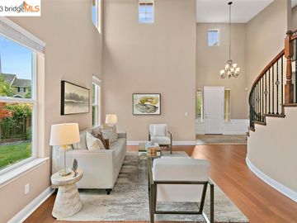
118 Sonas Dr Hayward, CA, 94542
Neighborhood: Stonebrae Country ClubOff the market 4 beds 3 full + 1 half baths 3,452 sqft
Property details
Open Houses
Interior Features
Listed by
Buyer agent
Payment calculator
Exterior Features
Model: Avery
Lot details
Stonebrae Country Club neighborhood info
People living in Stonebrae Country Club
Age & gender
Median age 34 yearsCommute types
81% commute by carEducation level
31% have high school educationNumber of employees
4% work in education and healthcareVehicles available
37% have 2 vehicleVehicles by gender
37% have 2 vehicleHousing market insights for
sales price*
sales price*
of sales*
Housing type
52% are single detachedsRooms
43% of the houses have 4 or 5 roomsBedrooms
70% have 2 or 3 bedroomsOwners vs Renters
55% are ownersGreen energy efficient
Price history
Stonebrae Country Club Median sales price 2024
| Bedrooms | Med. price | % of listings |
|---|---|---|
| 4 beds | $1.82m | 100% |
| Date | Event | Price | $/sqft | Source |
|---|---|---|---|---|
| Feb 28, 2024 | Sold | $1,820,000 | 527.23 | Public Record |
| Feb 28, 2024 | Price Increase | $1,820,000 +1.17% | 527.23 | MLS #41042129 |
| Dec 27, 2023 | Pending | $1,799,000 | 521.15 | MLS #41042129 |
| Nov 22, 2023 | Price Decrease | $1,799,000 -1.59% | 521.15 | MLS #41042129 |
| Nov 20, 2023 | Price Decrease | $1,828,000 -2.14% | 529.55 | MLS #41042129 |
| Oct 17, 2023 | New Listing | $1,868,000 | 541.14 | MLS #41042129 |
Agent viewpoints of 118 Sonas Dr, Hayward, CA, 94542
As soon as we do, we post it here.
Similar homes for sale
Similar homes nearby 118 Sonas Dr for sale
Recently sold homes
Request more info
Frequently Asked Questions about 118 Sonas Dr
What is 118 Sonas Dr?
118 Sonas Dr, Hayward, CA, 94542 is a single family home located in the Stonebrae Country Club neighborhood in the city of Hayward, California with zipcode 94542. This single family home has 4 bedrooms & 3 full bathrooms + & 1 half bathroom with an interior area of 3,452 sqft.
Which year was this home built?
This home was build in 2010.
Which year was this property last sold?
This property was sold in 2024.
What is the full address of this Home?
118 Sonas Dr, Hayward, CA, 94542.
Are grocery stores nearby?
The closest grocery stores are Cardenas, 3.66 miles away and Grocery Outlet, 3.78 miles away.
What is the neighborhood like?
The Stonebrae Country Club neighborhood has a population of 247,354, and 43% of the families have children. The median age is 34.09 years and 81% commute by car. The most popular housing type is "single detached" and 55% is owner.
Based on information from the bridgeMLS as of 04-28-2024. All data, including all measurements and calculations of area, is obtained from various sources and has not been, and will not be, verified by broker or MLS. All information should be independently reviewed and verified for accuracy. Properties may or may not be listed by the office/agent presenting the information.
Listing last updated on: Mar 01, 2024
Verhouse Last checked 3 minutes ago
The closest grocery stores are Cardenas, 3.66 miles away and Grocery Outlet, 3.78 miles away.
The Stonebrae Country Club neighborhood has a population of 247,354, and 43% of the families have children. The median age is 34.09 years and 81% commute by car. The most popular housing type is "single detached" and 55% is owner.
*Neighborhood & street median sales price are calculated over sold properties over the last 6 months.
