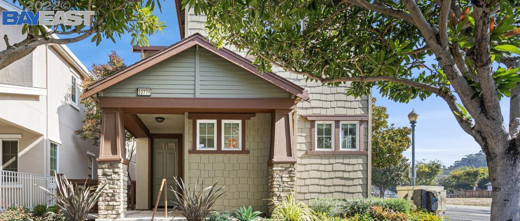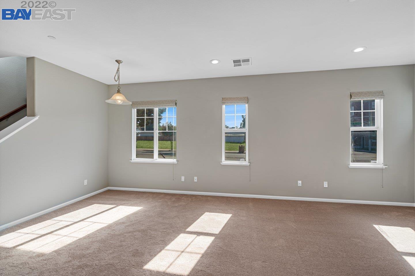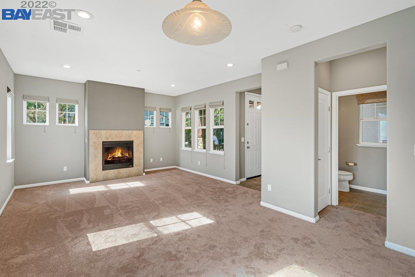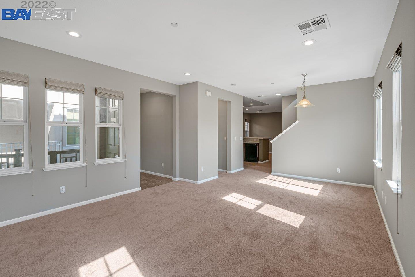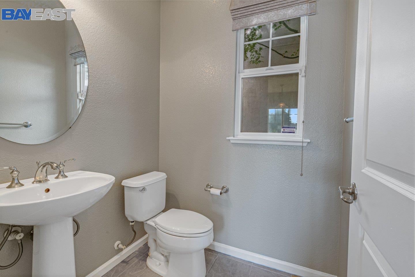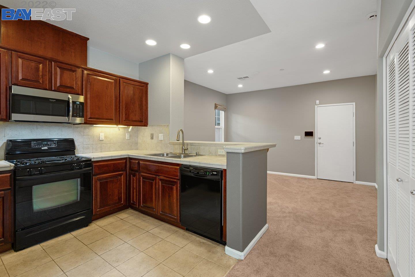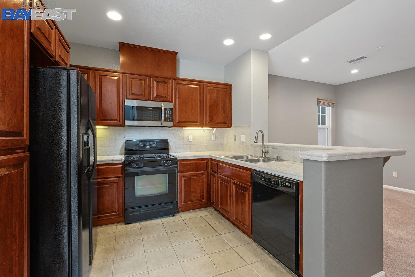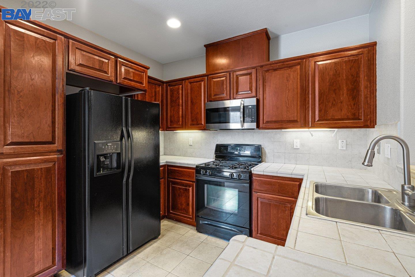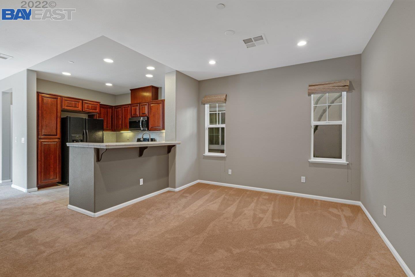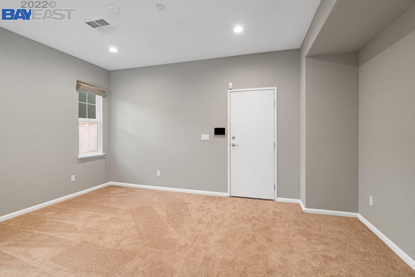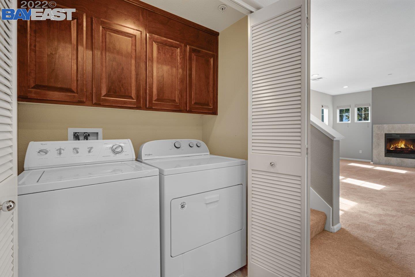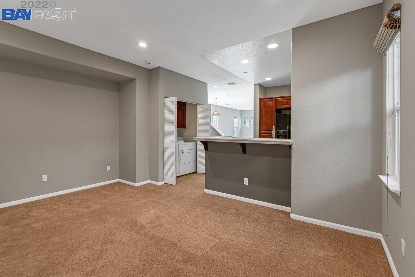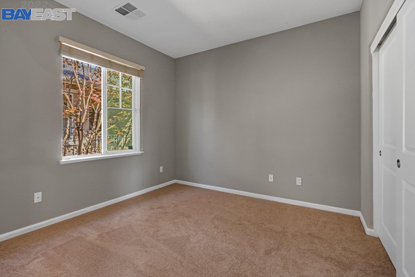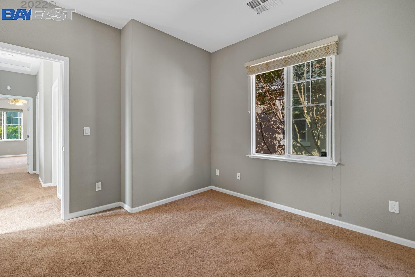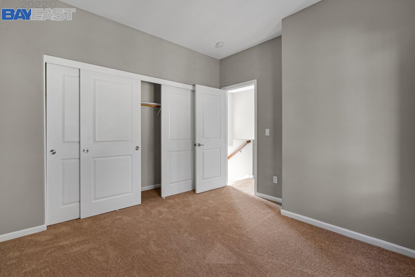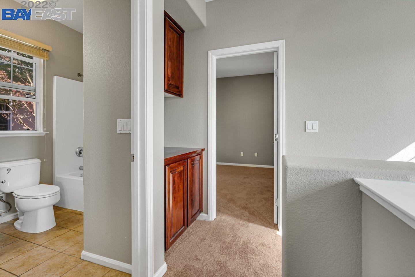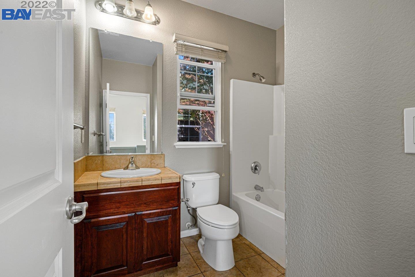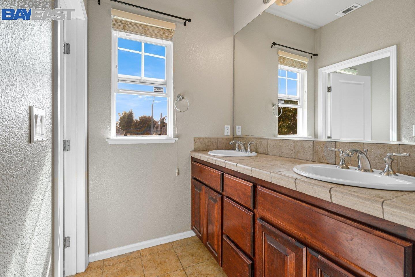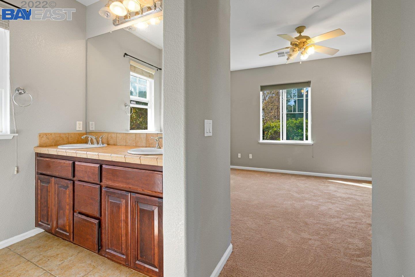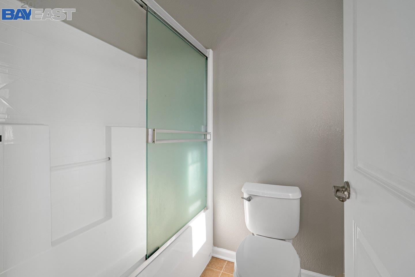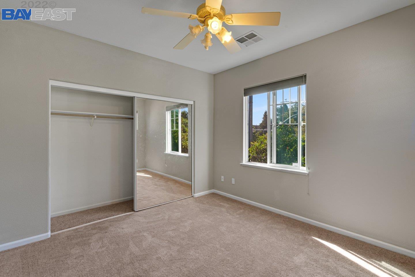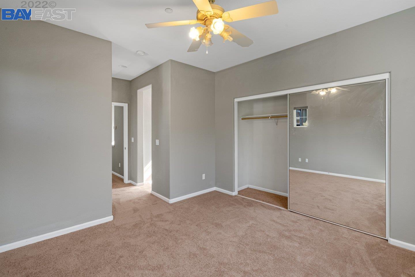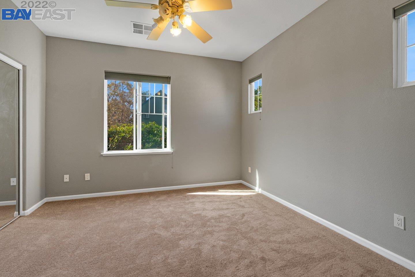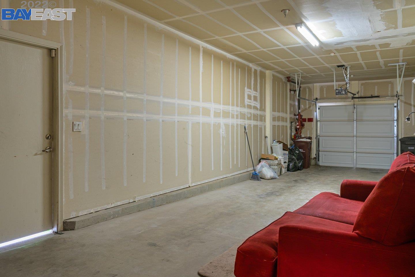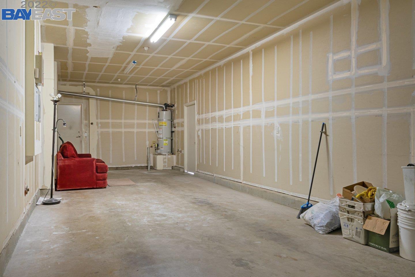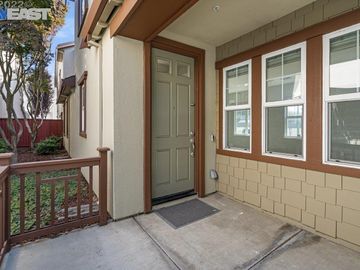
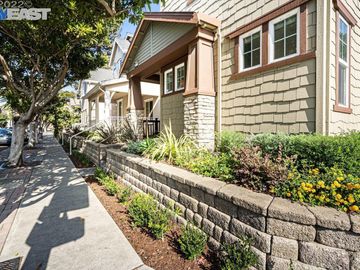
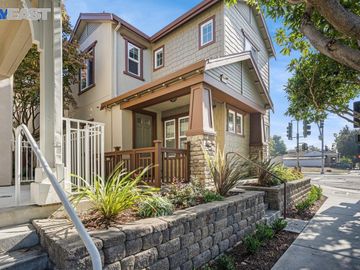
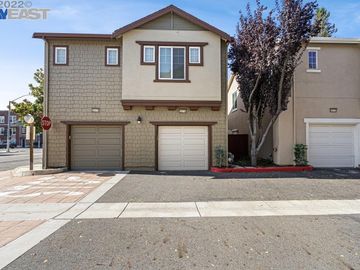
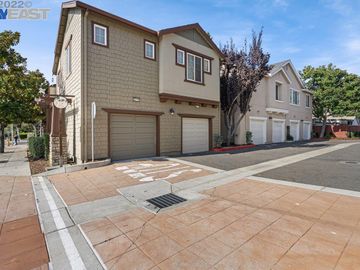
22776 Atherton St 22776 Atherton St, Hayward, CA, 94541
Neighborhood: Downtown HaywardOff the market 3 beds 2 full + 1 half baths 1,511 sqft
Property details
Open Houses
Interior Features
Listed by
Buyer agent
Payment calculator
Exterior Features
Lot details
Downtown Hayward neighborhood info
People living in Downtown Hayward
Age & gender
Median age 37 yearsCommute types
81% commute by carEducation level
26% have high school educationNumber of employees
3% work in education and healthcareVehicles available
38% have 2 vehicleVehicles by gender
38% have 2 vehicleHousing market insights for 22776 Atherton St
sales price*
sales price*
of sales*
Housing type
56% are single detachedsRooms
44% of the houses have 4 or 5 roomsBedrooms
70% have 2 or 3 bedroomsOwners vs Renters
57% are ownersSchools
| School rating | Distance | |
|---|---|---|
|
All Saints Catholic School
22870 2nd Street,
Hayward, CA 94541
Elementary School |
0.491mi | |
| out of 10 |
Bret Harte Middle School
1047 E Street,
Hayward, CA 94540
Middle School |
0.277mi |
|
Liber Community School
22138 Main Street,
Hayward, CA 94541
High School |
0.696mi | |
| School rating | Distance | |
|---|---|---|
|
All Saints Catholic School
22870 2nd Street,
Hayward, CA 94541
|
0.491mi | |
| out of 10 |
Burbank Elementary School
353 B Street,
Hayward, CA 94541
|
0.576mi |
|
Liber Community School
22138 Main Street,
Hayward, CA 94541
|
0.696mi | |
| out of 10 |
Faith Ringgold School of Arts and Science
1570 Ward Street,
Hayward, CA 94541
|
0.732mi |
|
Spectrum Center - Mission
22100 Princeton Street,
Hayward, CA 94541
|
0.809mi | |
| School rating | Distance | |
|---|---|---|
| out of 10 |
Bret Harte Middle School
1047 E Street,
Hayward, CA 94540
|
0.277mi |
|
All Saints Catholic School
22870 2nd Street,
Hayward, CA 94541
|
0.491mi | |
|
Liber Community School
22138 Main Street,
Hayward, CA 94541
|
0.696mi | |
| out of 10 |
Winton Middle School
119 Winton Avenue,
Hayward, CA 94540
|
0.72mi |
| out of 10 |
Faith Ringgold School of Arts and Science
1570 Ward Street,
Hayward, CA 94541
|
0.732mi |
| School rating | Distance | |
|---|---|---|
|
Liber Community School
22138 Main Street,
Hayward, CA 94541
|
0.696mi | |
| out of 10 |
Silver Oak High School - Public Montessori Charter
951 Palisade Street,
Hayward, CA 94542
|
0.754mi |
| out of 10 |
Hayward High School
1633 East Avenue,
Hayward, CA 94541
|
0.758mi |
|
Spectrum Center - Mission
22100 Princeton Street,
Hayward, CA 94541
|
0.809mi | |
| out of 10 |
Brenkwitz High School
22100 Princeton Street,
Hayward, CA 94541
|
0.849mi |

Price history
Downtown Hayward Median sales price 2024
| Bedrooms | Med. price | % of listings |
|---|---|---|
| 3 beds | $820k | 100% |
| Date | Event | Price | $/sqft | Source |
|---|---|---|---|---|
| Nov 30, 2022 | Sold | $725,000 | 479.81 | Public Record |
| Nov 30, 2022 | Price Increase | $725,000 +0.14% | 479.81 | MLS #41012812 |
| Nov 1, 2022 | Pending | $724,000 | 479.15 | MLS #41012812 |
| Oct 27, 2022 | New Listing | $724,000 | 479.15 | MLS #41012812 |
Agent viewpoints of 22776 Atherton St, Hayward, CA, 94541
As soon as we do, we post it here.
Similar homes for sale
Similar homes nearby 22776 Atherton St for sale
Recently sold homes
Request more info
Frequently Asked Questions about 22776 Atherton St
What is 22776 Atherton St?
22776 Atherton St, Hayward, CA, 94541 is a single family hometownhouse located in the Downtown Hayward neighborhood in the city of Hayward, California with zipcode 94541. This single family hometownhouse has 3 bedrooms & 2 full bathrooms + & 1 half bathroom with an interior area of 1,511 sqft.
Which year was this townhouse built?
This townhouse was build in 2005.
Which year was this property last sold?
This property was sold in 2022.
What is the full address of this Townhouse?
22776 Atherton St, Hayward, CA, 94541.
Based on information from the bridgeMLS as of 05-02-2024. All data, including all measurements and calculations of area, is obtained from various sources and has not been, and will not be, verified by broker or MLS. All information should be independently reviewed and verified for accuracy. Properties may or may not be listed by the office/agent presenting the information.
Listing last updated on: Dec 02, 2022
Verhouse Last checked 4 minutes ago
The closest grocery stores are Lucky's, 0.23 miles away and Safeway 0971, 0.73 miles away.
The Downtown Hayward neighborhood has a population of 321,003, and 45% of the families have children. The median age is 37.69 years and 81% commute by car. The most popular housing type is "single detached" and 57% is owner.
