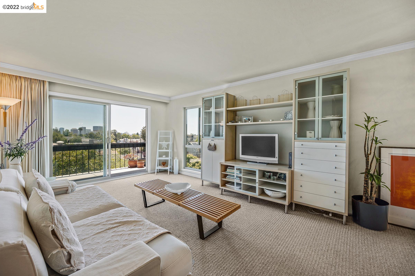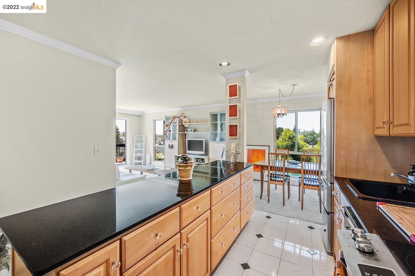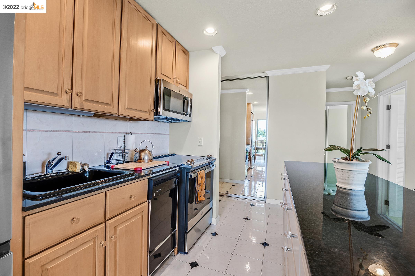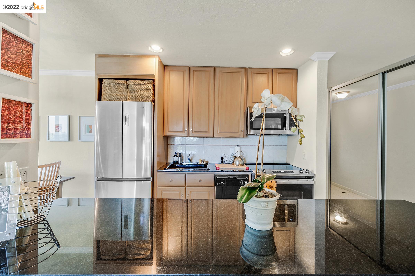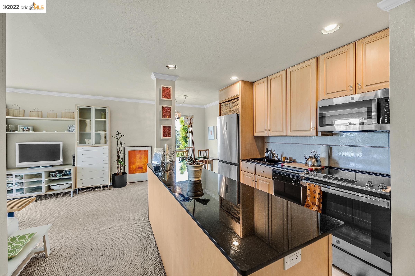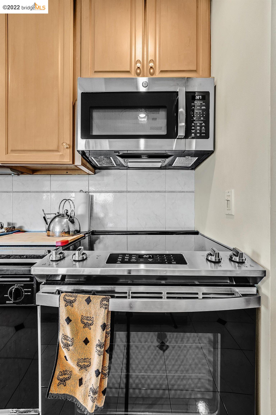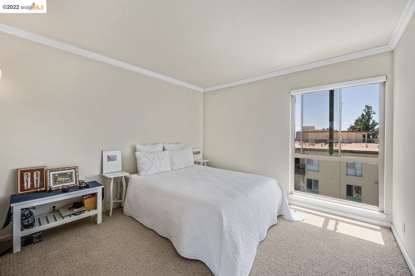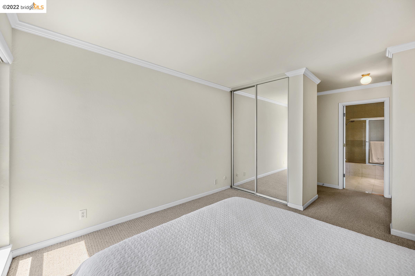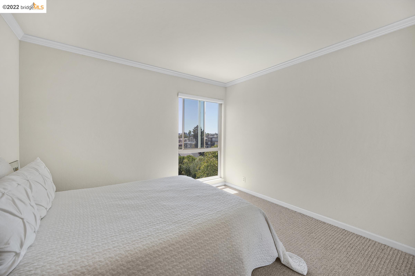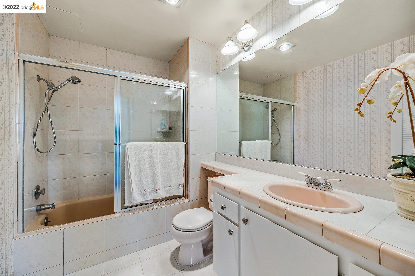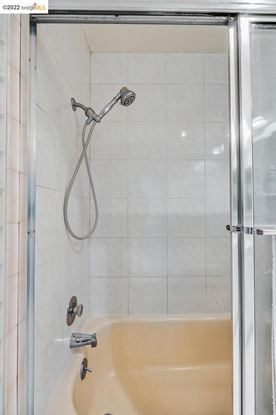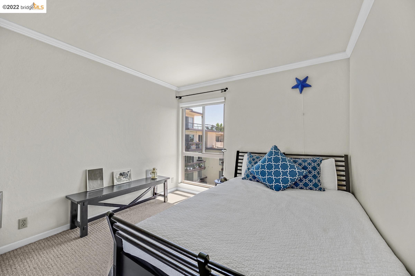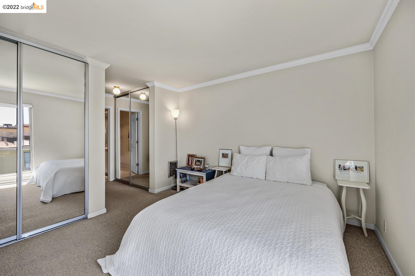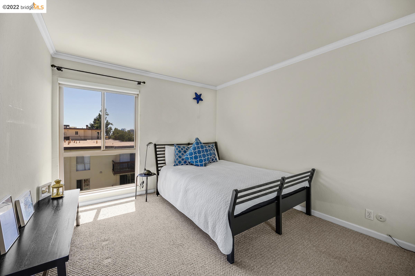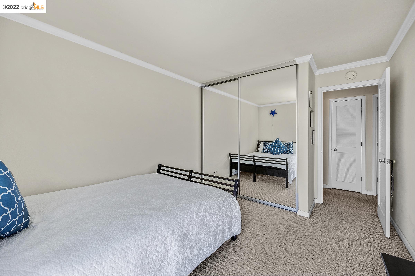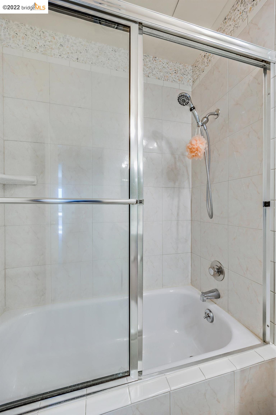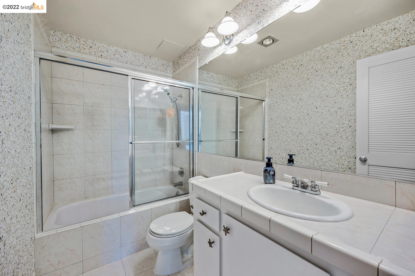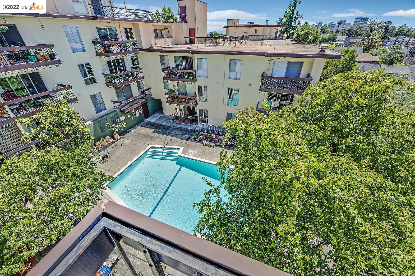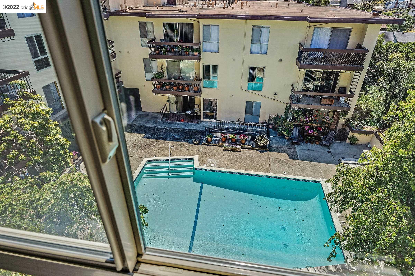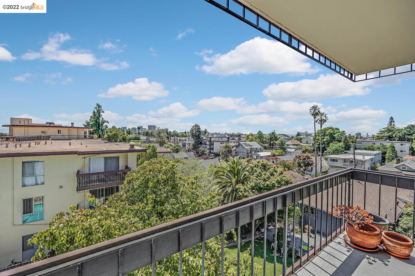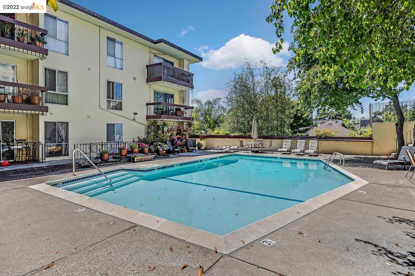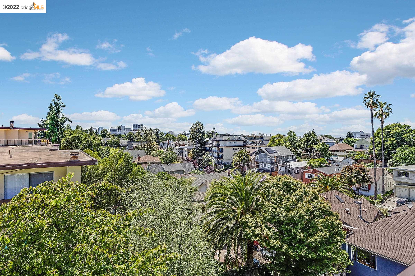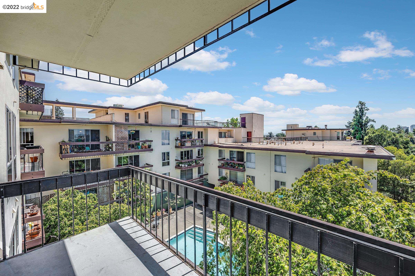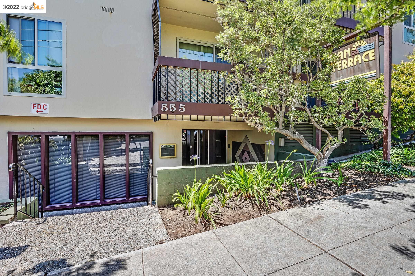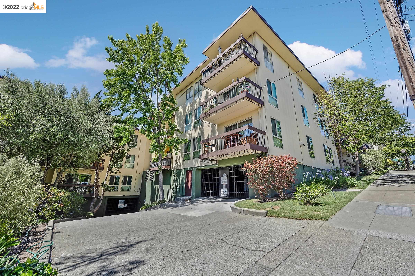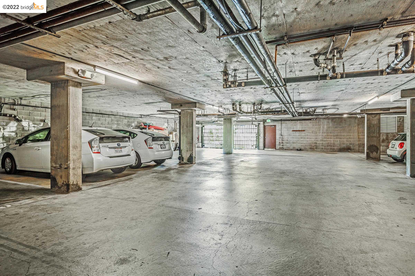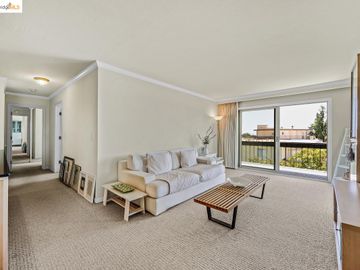
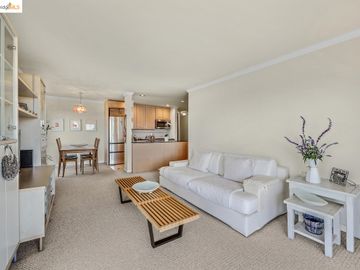
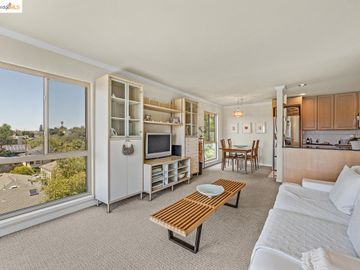
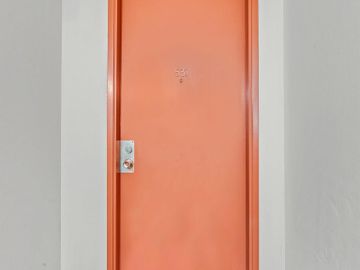
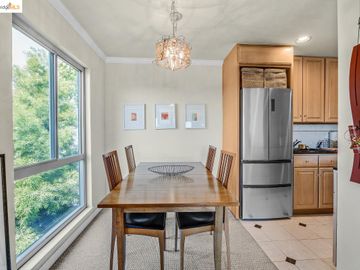
Jean Terrace #531 555 Jean St #531, Oakland, CA, 94610
Neighborhood: Grand LakeOff the market 2 beds 2 baths 937 sqft
Details of Jean Terrace #531
Open Houses
Interior Features
Listed by
Buyer agent
Payment calculator
Exterior Features
Lot details
Grand Lake neighborhood info
People living in Grand Lake
Age & gender
Median age 38 yearsCommute types
52% commute by carEducation level
32% have bachelor educationNumber of employees
2% work in managementVehicles available
46% have 1 vehicleVehicles by gender
46% have 1 vehicleHousing market insights for Jean Terrace #531
sales price*
sales price*
of sales*
Housing type
33% are single detachedsRooms
32% of the houses have 2 or 3 roomsBedrooms
48% have 2 or 3 bedroomsOwners vs Renters
62% are rentersJean Terrace building info
Other details
Green energy efficient
Schools
| School rating | Distance | |
|---|---|---|
|
Grand Lake Montessori
466 Chetwood Street,
Oakland, CA 94610
Elementary School |
0.178mi | |
|
West Wind Academy
4131 Piedmont Avenue,
Oakland, CA 94611
Middle School |
0.671mi | |
|
West Wind Academy
4131 Piedmont Avenue,
Oakland, CA 94611
High School |
0.671mi | |
| School rating | Distance | |
|---|---|---|
|
Grand Lake Montessori
466 Chetwood Street,
Oakland, CA 94610
|
0.178mi | |
|
West Wind Academy
4131 Piedmont Avenue,
Oakland, CA 94611
|
0.671mi | |
| out of 10 |
Piedmont Avenue Elementary School
4314 Piedmont Avenue,
Oakland, CA 94611
|
0.759mi |
|
St. Leo the Great School
4238 Howe Street,
Oakland, CA 94611
|
0.771mi | |
|
St. Paul's Episcopal School
116 Montecito Avenue,
Oakland, CA 94610
|
0.777mi | |
| School rating | Distance | |
|---|---|---|
|
West Wind Academy
4131 Piedmont Avenue,
Oakland, CA 94611
|
0.671mi | |
| out of 10 |
Westlake Middle School
2629 Harrison Street,
Oakland, CA 94612
|
0.727mi |
|
St. Leo the Great School
4238 Howe Street,
Oakland, CA 94611
|
0.771mi | |
|
St. Paul's Episcopal School
116 Montecito Avenue,
Oakland, CA 94610
|
0.777mi | |
|
Pacific Boychoir Academy
215 Ridgeway Avenue,
Oakland, CA 94611
|
0.821mi | |
| School rating | Distance | |
|---|---|---|
|
West Wind Academy
4131 Piedmont Avenue,
Oakland, CA 94611
|
0.671mi | |
|
Bayhill High School
521 Boden Way,
Oakland, CA 94610
|
0.696mi | |
|
Williams Academy
869 Tresle Glen Road,
Oakland, CA 94610
|
0.829mi | |
| out of 10 |
Street Academy (Alternative)
417 29th Street,
Oakland, CA 94609
|
0.943mi |
| out of 10 |
Oakland High School
1023 Macarthur Boulevard,
Oakland, CA 94610
|
1.07mi |

Price history
Jean Terrace Median sales price 2023
| Bedrooms | Med. price | % of listings |
|---|---|---|
| 1 bed | $382.5k | 66.67% |
| 2 beds | $575k | 33.33% |
| Date | Event | Price | $/sqft | Source |
|---|---|---|---|---|
| Jul 25, 2022 | Sold | $645,000 | 688.37 | Public Record |
| Jul 25, 2022 | Price Decrease | $645,000 -1.53% | 688.37 | MLS #40997316 |
| Jun 27, 2022 | Pending | $655,000 | 699.04 | MLS #40997316 |
| Jun 11, 2022 | New Listing | $655,000 | 699.04 | MLS #40997316 |
Agent viewpoints of 555 Jean St #531, Oakland, CA, 94610
As soon as we do, we post it here.
Similar homes for sale
Similar homes nearby Jean Terrace #531 for sale
Recently sold homes
Request more info
Frequently Asked Questions about Jean Terrace #531
What is Jean Terrace #531?
555 Jean St #531, Oakland, CA, 94610 in the Jean Terrace condominium building. This is a 2 bathrooms and 2 bedroom condo in the Grand Lake neighborhood. This apartment has 937 sqft interior space. This condo with unit number 531. It is located in the city of Oakland, California.
Does this condo have views?
This condo has City Lights views.
Which year was this condo built?
This condo was build in 1971.
Which year was this property last sold?
This property was sold in 2022.
What is the full address of this Condo?
555 Jean St #531, Oakland, CA, 94610.
Are grocery stores nearby?
The closest grocery stores are Safeway 1119, 0.15 miles away and Lakeshore Natural Foods, 0.52 miles away.
What is the neighborhood like?
The Grand Lake neighborhood has a population of 400,100, and 40% of the families have children. The median age is 38.82 years and 52% commute by car. The most popular housing type is "single detached" and 62% is renter.
Based on information from the bridgeMLS as of 05-01-2024. All data, including all measurements and calculations of area, is obtained from various sources and has not been, and will not be, verified by broker or MLS. All information should be independently reviewed and verified for accuracy. Properties may or may not be listed by the office/agent presenting the information.
Listing last updated on: Jul 27, 2022
Verhouse Last checked 2 minutes ago
The closest grocery stores are Safeway 1119, 0.15 miles away and Lakeshore Natural Foods, 0.52 miles away.
The Grand Lake neighborhood has a population of 400,100, and 40% of the families have children. The median age is 38.82 years and 52% commute by car. The most popular housing type is "single detached" and 62% is renter.
