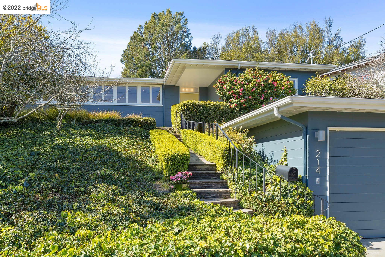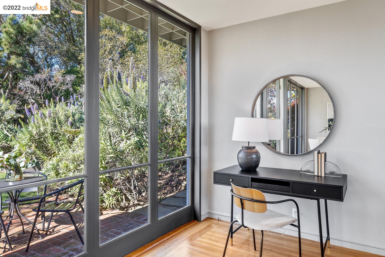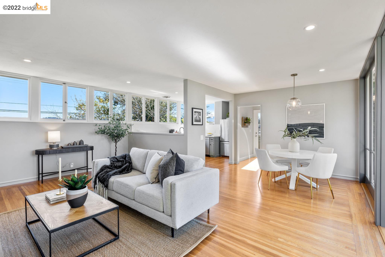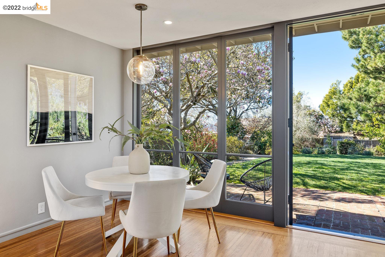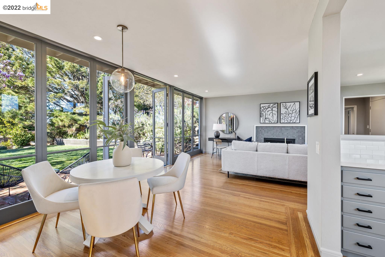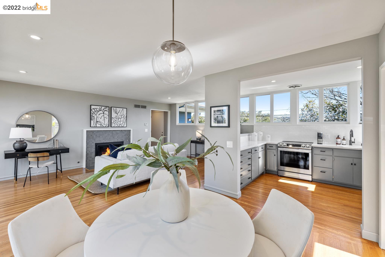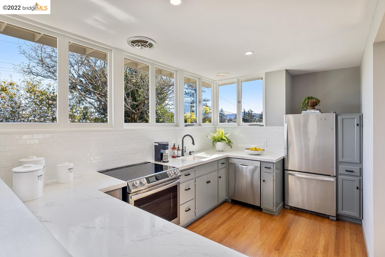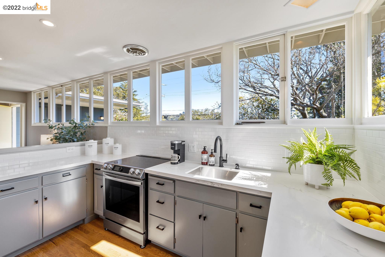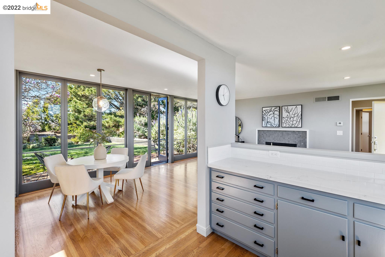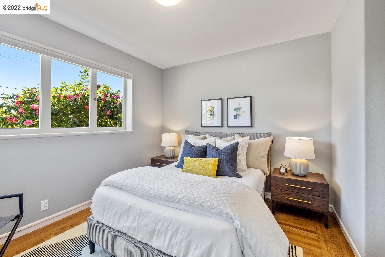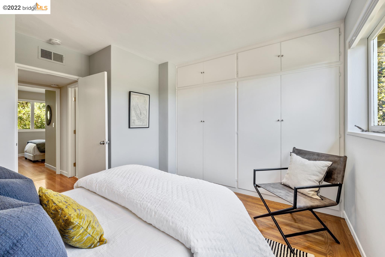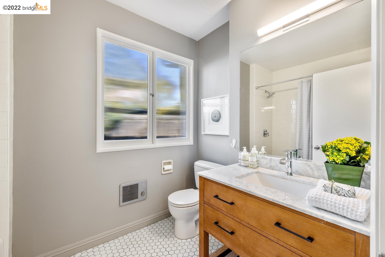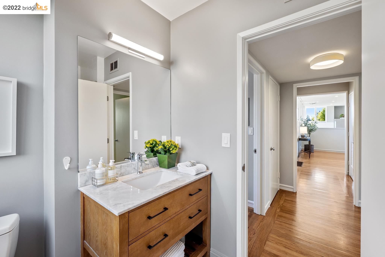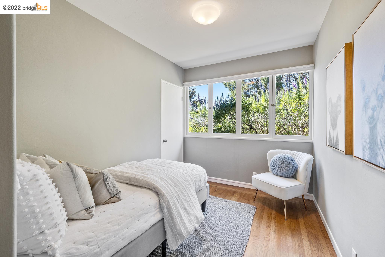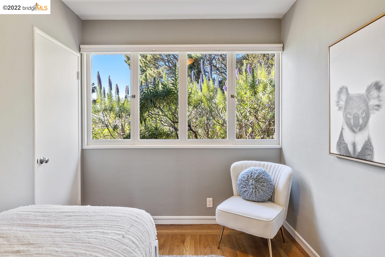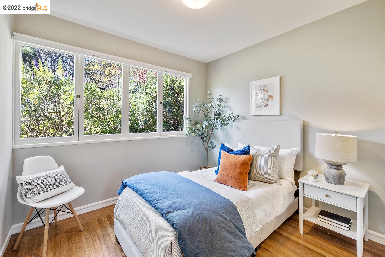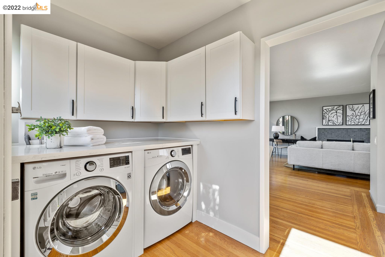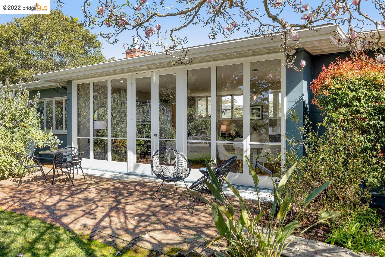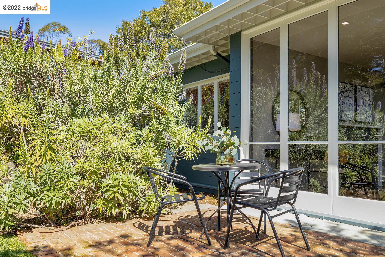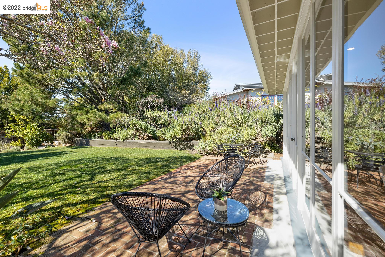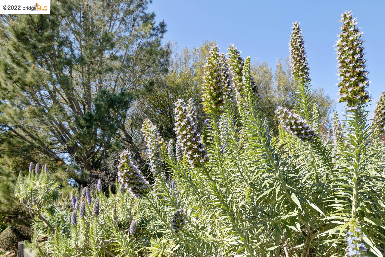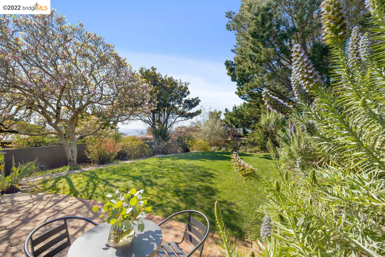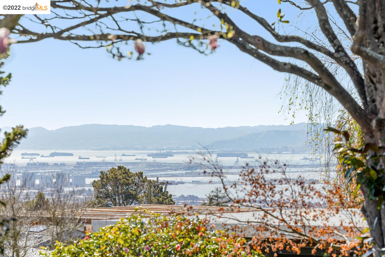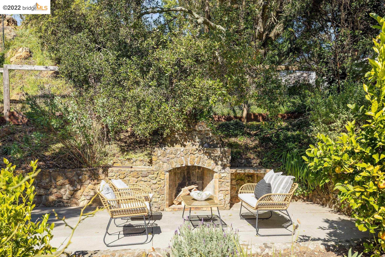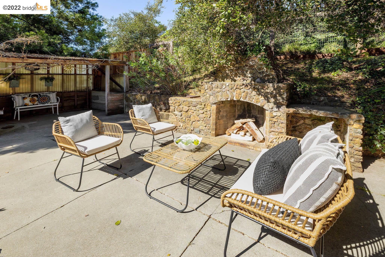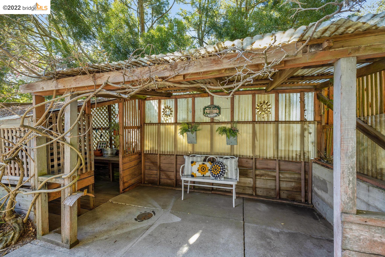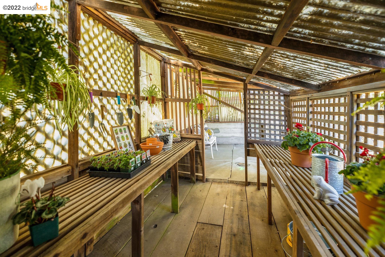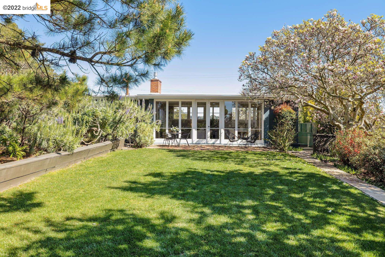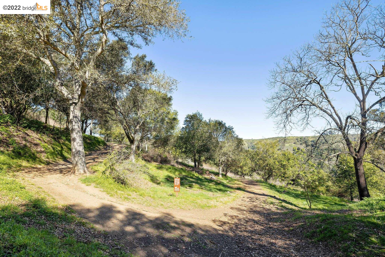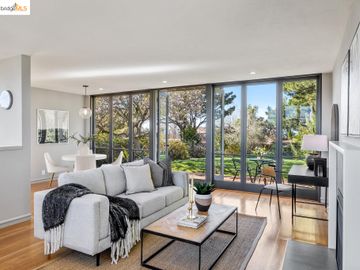
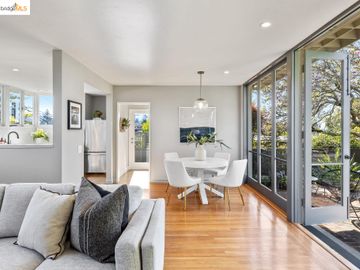
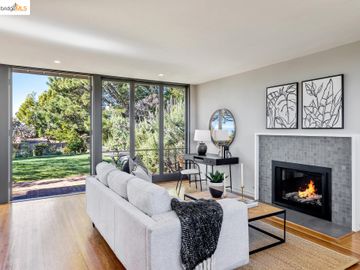
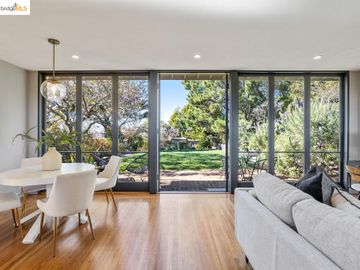
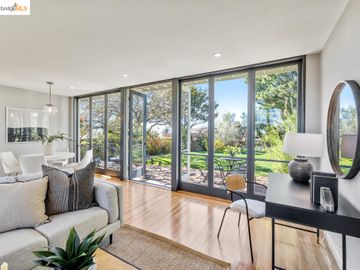
214 Lake Dr Kensington, CA, 94708
Neighborhood: Upper KensingtonOff the market 3 beds 1 baths 1,162 sqft
Property details
Open Houses
Interior Features
Listed by
Buyer agent
Payment calculator
Exterior Features
Lot details
Upper Kensington neighborhood info
People living in Upper Kensington
Age & gender
Median age 39 yearsCommute types
53% commute by carEducation level
32% have professional educationNumber of employees
3% work in education and healthcareVehicles available
42% have 1 vehicleVehicles by gender
42% have 1 vehicleHousing market insights for
sales price*
sales price*
of sales*
Housing type
59% are single detachedsRooms
42% of the houses have 4 or 5 roomsBedrooms
68% have 2 or 3 bedroomsOwners vs Renters
56% are ownersSchools
| School rating | Distance | |
|---|---|---|
| out of 10 |
Kensington Elementary School
90 Highland Boulevard,
Kensington, CA 94708
Elementary School |
0.4mi |
| School rating | Distance | |
|---|---|---|
| out of 10 |
Kensington Elementary School
90 Highland Boulevard,
Kensington, CA 94708
|
0.4mi |
|
Growing Light Montessori School Of Kensington
52 Arlington Avenue,
Kensington, CA 94707
|
0.506mi | |

Price history
Upper Kensington Median sales price 2023
| Bedrooms | Med. price | % of listings |
|---|---|---|
| 1 bed | $1.1m | 3.45% |
| 2 beds | $1.25m | 34.48% |
| 3 beds | $1.73m | 37.93% |
| 4 beds | $1.83m | 20.69% |
| 5 beds | $1.7m | 3.45% |
| Date | Event | Price | $/sqft | Source |
|---|---|---|---|---|
| Mar 30, 2022 | Sold | $1,600,000 | 1376.94 | Public Record |
| Mar 30, 2022 | Price Increase | $1,600,000 +7.02% | 1376.94 | MLS #40982216 |
| Mar 10, 2022 | Pending | $1,495,000 | 1286.57 | MLS #40982216 |
| Feb 24, 2022 | New Listing | $1,495,000 -16.94% | 1286.57 | MLS #40982216 |
| Mar 19, 2021 | Sold | $1,800,000 | 1549.05 | Public Record |
| Mar 19, 2021 | Price Increase | $1,800,000 +39% | 1549.05 | MLS #40938945 |
| Mar 11, 2021 | Pending | $1,295,000 | 1114.46 | MLS #40938945 |
| Feb 24, 2021 | New Listing | $1,295,000 | 1114.46 | MLS #40938945 |
Agent viewpoints of 214 Lake Dr, Kensington, CA, 94708
As soon as we do, we post it here.
Similar homes for sale
Similar homes nearby 214 Lake Dr for sale
Recently sold homes
Request more info
Frequently Asked Questions about 214 Lake Dr
What is 214 Lake Dr?
214 Lake Dr, Kensington, CA, 94708 is a single family home located in the Upper Kensington neighborhood in the city of Kensington, California with zipcode 94708. This single family home has 3 bedrooms & 1 bathroom with an interior area of 1,162 sqft.
Which year was this home built?
This home was build in 1941.
Which year was this property last sold?
This property was sold in 2022.
What is the full address of this Home?
214 Lake Dr, Kensington, CA, 94708.
Are grocery stores nearby?
The closest grocery stores are Young's Market, 0.53 miles away and Colusa Market, 1.08 miles away.
What is the neighborhood like?
The Upper Kensington neighborhood has a population of 209,907, and 46% of the families have children. The median age is 39.77 years and 53% commute by car. The most popular housing type is "single detached" and 56% is owner.
Based on information from the bridgeMLS as of 04-25-2024. All data, including all measurements and calculations of area, is obtained from various sources and has not been, and will not be, verified by broker or MLS. All information should be independently reviewed and verified for accuracy. Properties may or may not be listed by the office/agent presenting the information.
Listing last updated on: Mar 30, 2022
Verhouse Last checked 7 minutes ago
The closest grocery stores are Young's Market, 0.53 miles away and Colusa Market, 1.08 miles away.
The Upper Kensington neighborhood has a population of 209,907, and 46% of the families have children. The median age is 39.77 years and 53% commute by car. The most popular housing type is "single detached" and 56% is owner.
*Neighborhood & street median sales price are calculated over sold properties over the last 6 months.
