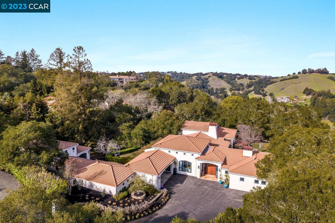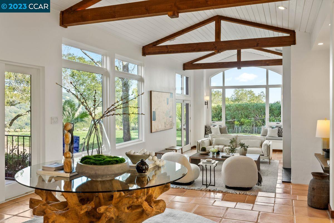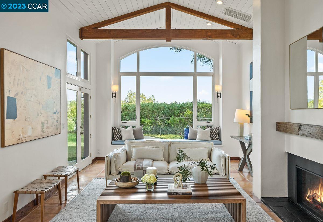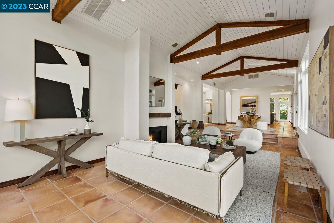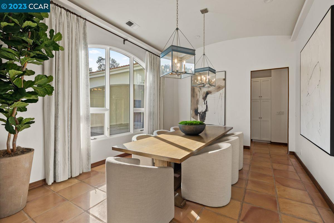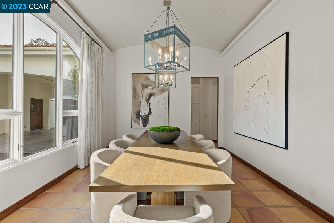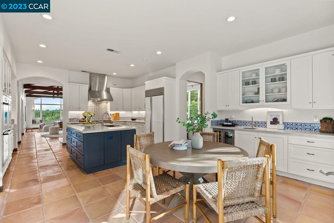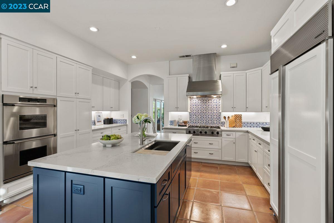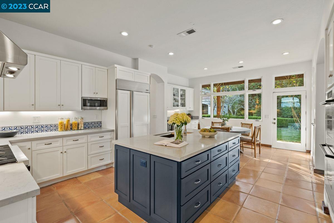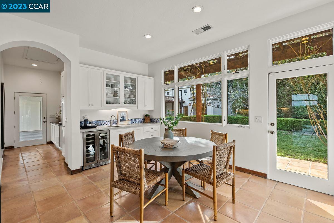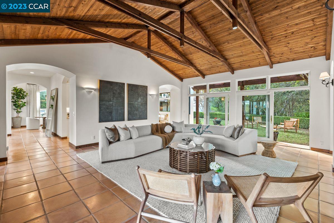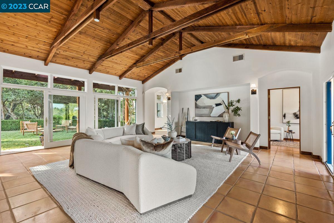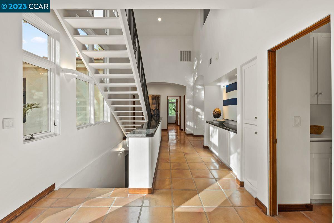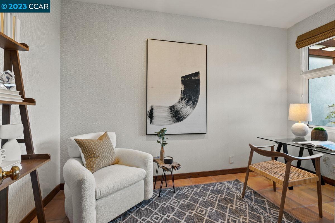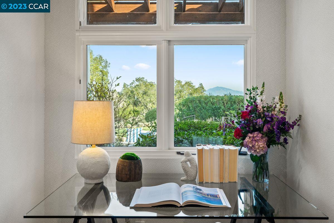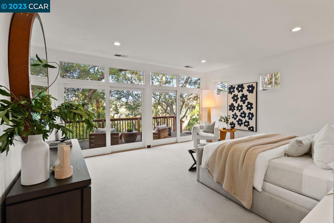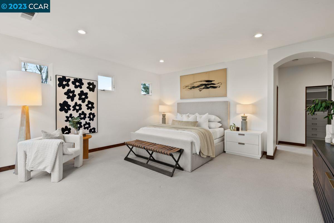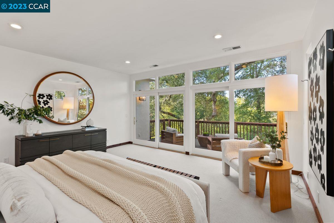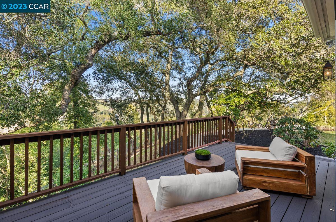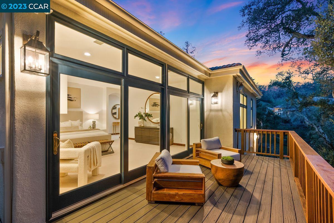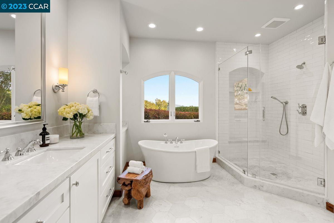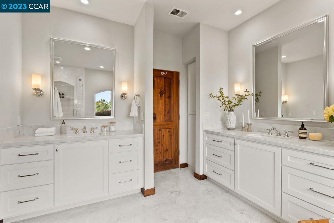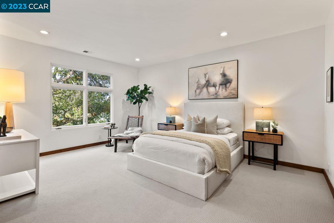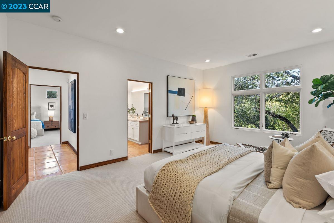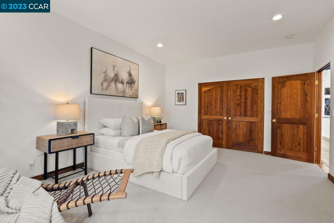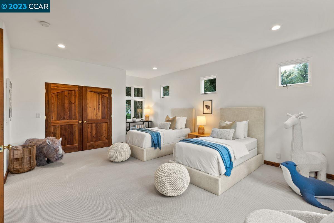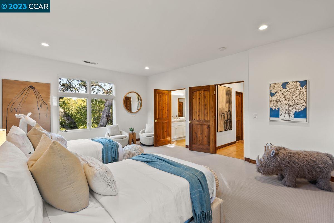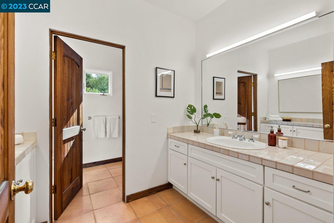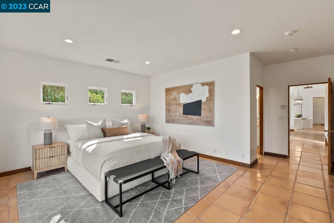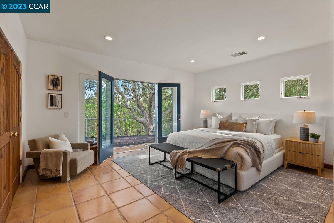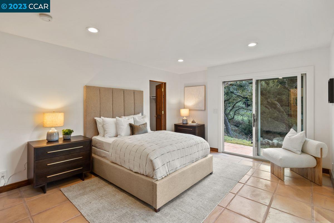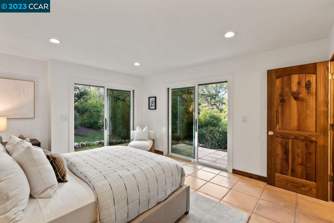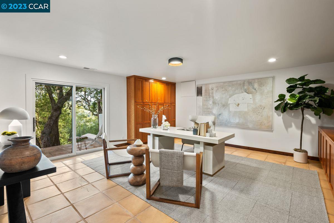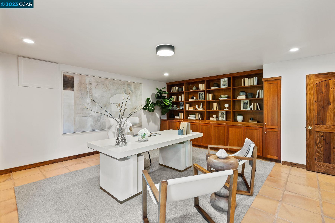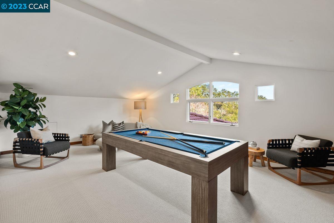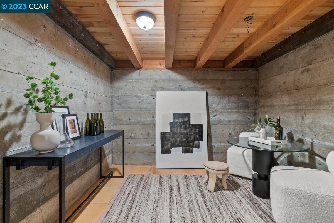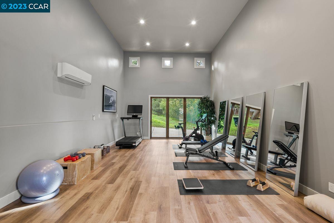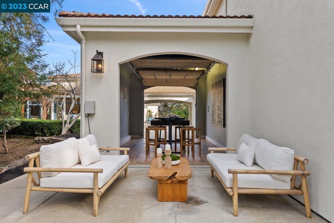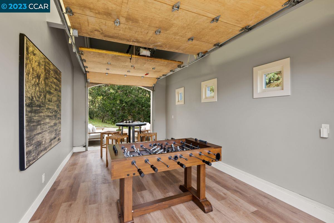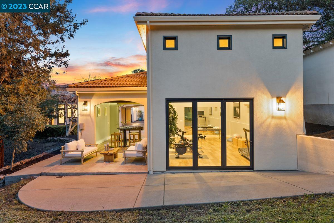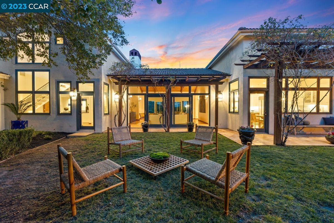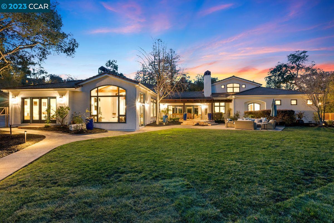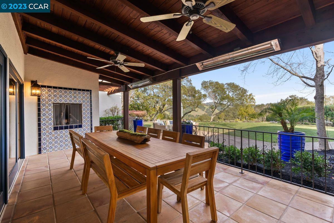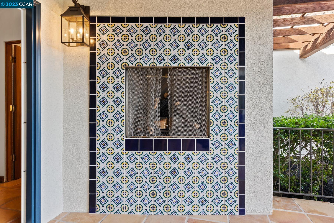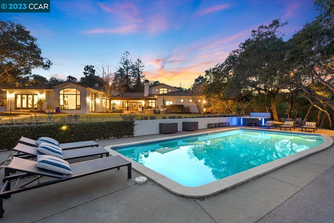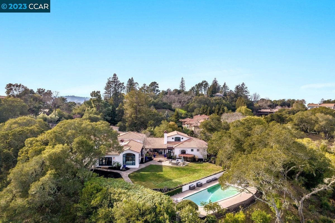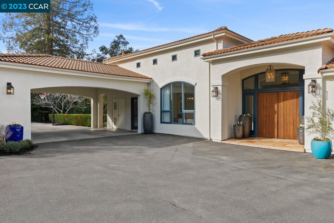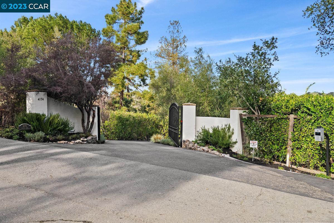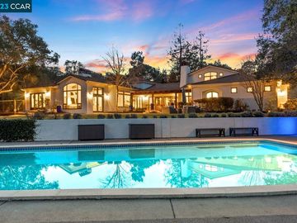
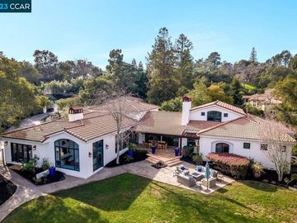
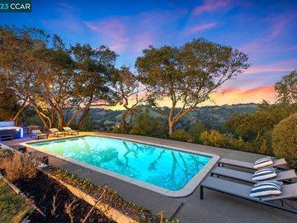
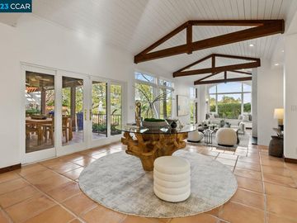
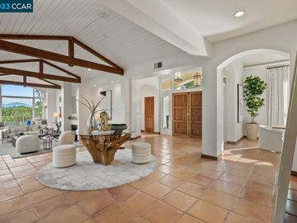
4174 Canyon Rd Lafayette, CA, 94549
Neighborhood: Upper Happy VlyOff the market 5 beds 4 full + 1 half baths 6,835 sqft
Property details
Open Houses
Interior Features
Listed by
Buyer agent
Payment calculator
Exterior Features
Lot details
Upper Happy Vly neighborhood info
People living in Upper Happy Vly
Age & gender
Median age 46 yearsCommute types
65% commute by carEducation level
40% have bachelor educationNumber of employees
11% work in managementVehicles available
43% have 2 vehicleVehicles by gender
43% have 2 vehicleHousing market insights for
sales price*
sales price*
of sales*
Housing type
86% are single detachedsRooms
44% of the houses have 8 or more roomsBedrooms
51% have 4 or more bedroomsOwners vs Renters
82% are ownersPrice history
Upper Happy Vly Median sales price 2024
| Bedrooms | Med. price | % of listings |
|---|---|---|
| 4 beds | $3.2m | 100% |
| Date | Event | Price | $/sqft | Source |
|---|---|---|---|---|
| Mar 24, 2023 | Sold | $5,375,000 | 786.39 | Public Record |
| Mar 24, 2023 | Price Decrease | $5,375,000 -2.27% | 786.39 | MLS #41018449 |
| Feb 23, 2023 | Under contract | $5,500,000 | 804.68 | MLS #41018449 |
| Feb 2, 2023 | New Listing | $5,500,000 +653.42% | 804.68 | MLS #41018449 |
| Sep 26, 1996 | Sold | $730,000 | 7373.74 | Public Record |
| Sep 26, 1996 | Price Decrease | $730,000 -8.18% | 7373.74 | MLS #26219715 |
| Jul 28, 1996 | Under contract | $795,000 | 8030.3 | MLS #26219715 |
| Jun 24, 1996 | New Listing | $795,000 | 8030.3 | MLS #26219715 |
| Jun 24, 1996 | New Listing | $795,000 | 8030.3 | MLS #10219715 |
| Jul 29, 1996 | Unavailable | $795,000 | 8030.3 | MLS #10219715 |
Agent viewpoints of 4174 Canyon Rd, Lafayette, CA, 94549
As soon as we do, we post it here.
Similar homes for sale
Similar homes nearby 4174 Canyon Rd for sale
Recently sold homes
Request more info
Frequently Asked Questions about 4174 Canyon Rd
What is 4174 Canyon Rd?
4174 Canyon Rd, Lafayette, CA, 94549 is a single family home located in the Upper Happy Vly neighborhood in the city of Lafayette, California with zipcode 94549. This single family home has 5 bedrooms & 4 full bathrooms + & 1 half bathroom with an interior area of 6,835 sqft.
Which year was this home built?
This home was build in 1955.
Which year was this property last sold?
This property was sold in 2023.
What is the full address of this Home?
4174 Canyon Rd, Lafayette, CA, 94549.
Are grocery stores nearby?
The closest grocery stores are Safeway 0967, 2.09 miles away and Trader Joe's, 2.2 miles away.
What is the neighborhood like?
The Upper Happy Vly neighborhood has a population of 64,975, and 44% of the families have children. The median age is 46.94 years and 65% commute by car. The most popular housing type is "single detached" and 82% is owner.
Based on information from the bridgeMLS as of 04-28-2024. All data, including all measurements and calculations of area, is obtained from various sources and has not been, and will not be, verified by broker or MLS. All information should be independently reviewed and verified for accuracy. Properties may or may not be listed by the office/agent presenting the information.
Listing last updated on: Mar 24, 2023
Verhouse Last checked 1 minute ago
The closest grocery stores are Safeway 0967, 2.09 miles away and Trader Joe's, 2.2 miles away.
The Upper Happy Vly neighborhood has a population of 64,975, and 44% of the families have children. The median age is 46.94 years and 65% commute by car. The most popular housing type is "single detached" and 82% is owner.
*Neighborhood & street median sales price are calculated over sold properties over the last 6 months.
