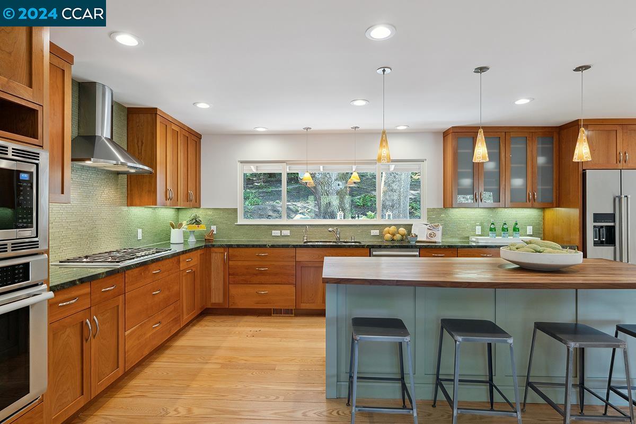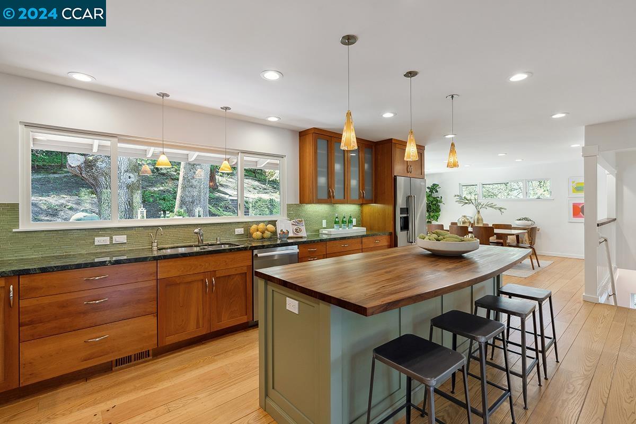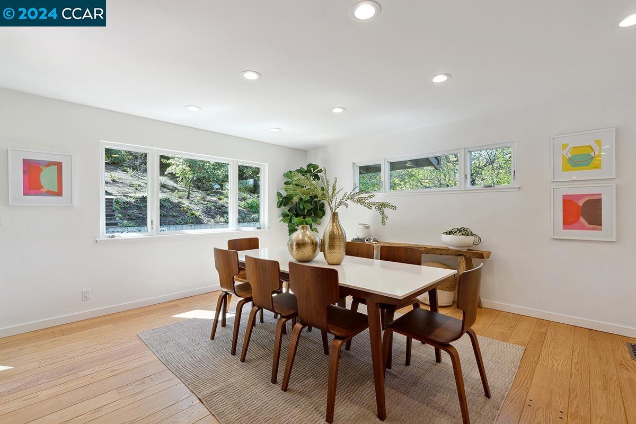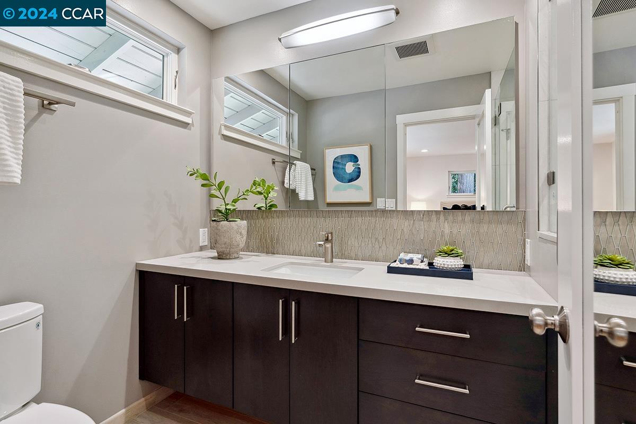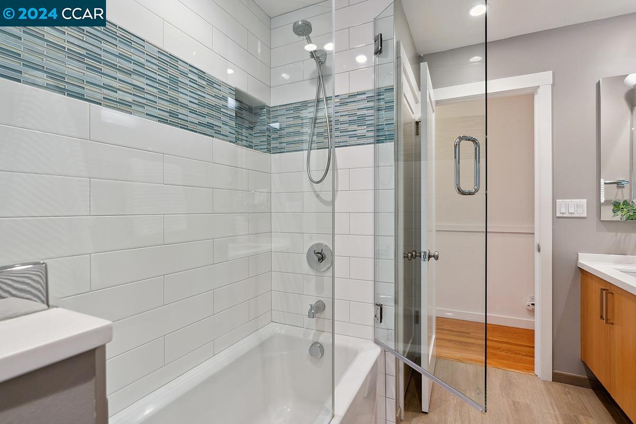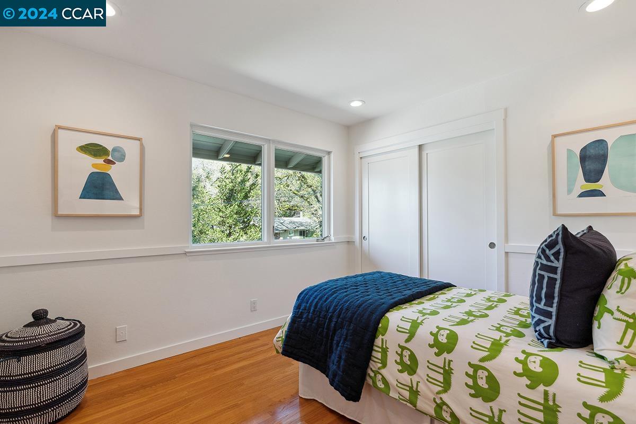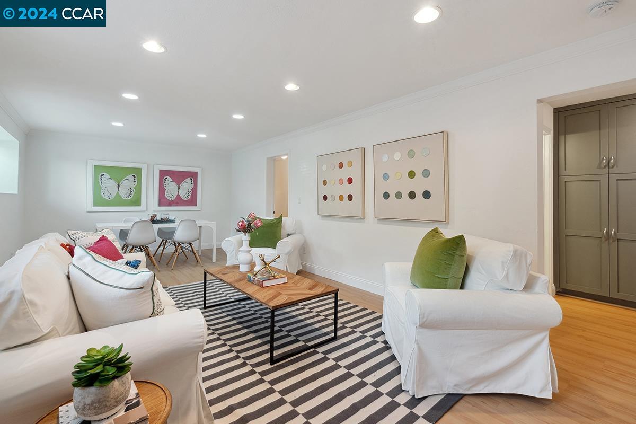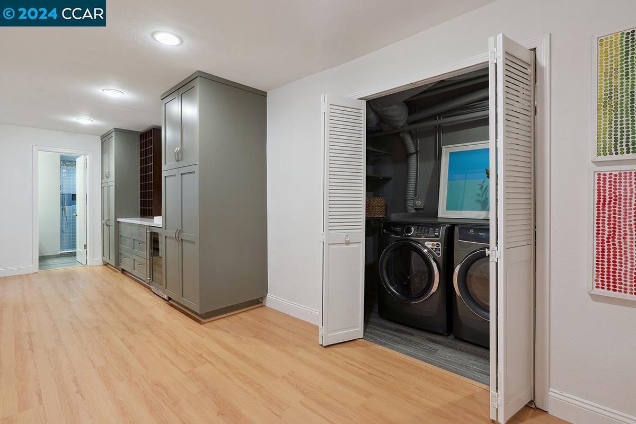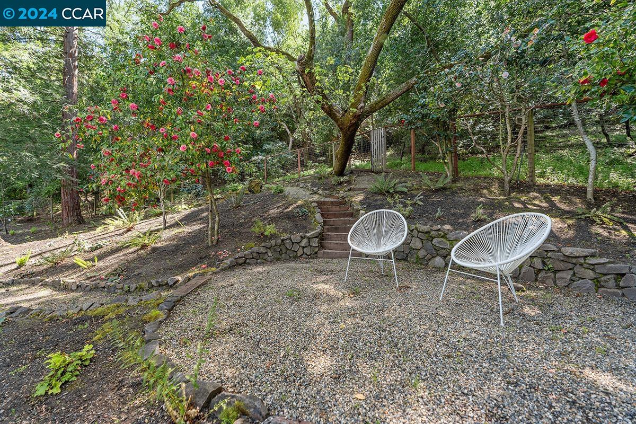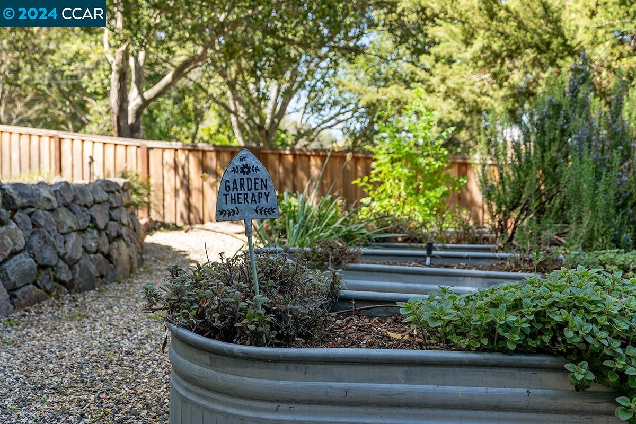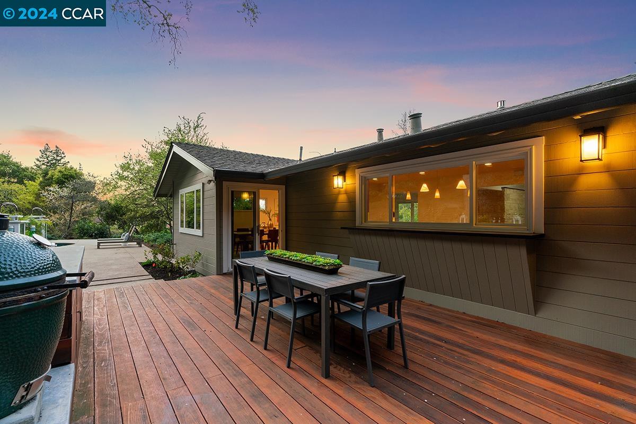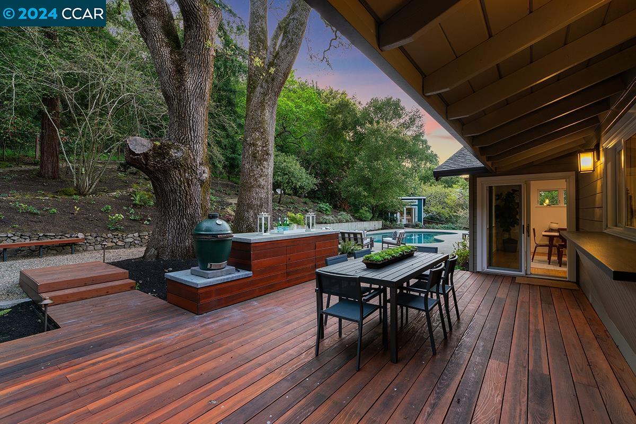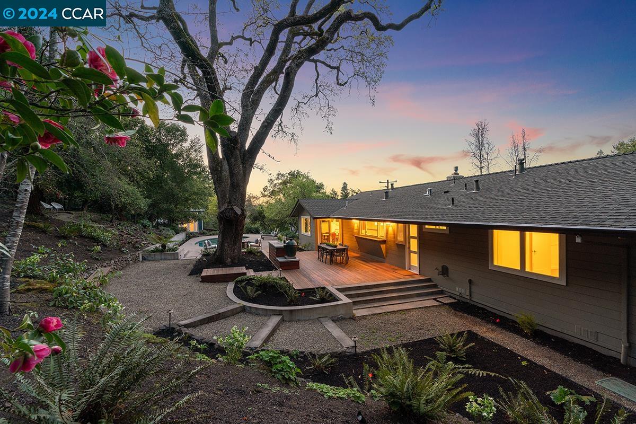
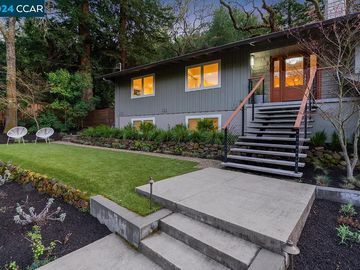



Off the market 4 beds 3 baths 2,880 sqft
Property details
Open Houses
Interior Features
Listed by
Buyer agent
Payment calculator
Exterior Features
Lot details
Burton Valley neighborhood info
People living in Burton Valley
Age & gender
Median age 63 yearsCommute types
73% commute by carEducation level
37% have bachelor educationNumber of employees
3% work in managementVehicles available
51% have 1 vehicleVehicles by gender
51% have 1 vehicleHousing market insights for
sales price*
sales price*
of sales*
Housing type
35% are plexsRooms
46% of the houses have 4 or 5 roomsBedrooms
71% have 2 or 3 bedroomsOwners vs Renters
83% are ownersPrice history
Burton Valley Median sales price 2024
| Bedrooms | Med. price | % of listings |
|---|---|---|
| 4 beds | $2.95m | 100% |
| Date | Event | Price | $/sqft | Source |
|---|---|---|---|---|
| Apr 22, 2024 | Sold | $2,800,000 | 972.22 | Public Record |
| Apr 22, 2024 | Price Increase | $2,800,000 +7.9% | 972.22 | MLS #41053638 |
| Mar 27, 2024 | Pending | $2,595,000 | 901.04 | MLS #41053638 |
| Mar 22, 2024 | New Listing | $2,595,000 | 901.04 | MLS #41053638 |
Agent viewpoints of 501 Mcbride Dr, Lafayette, CA, 94549
As soon as we do, we post it here.
Similar homes for sale
Similar homes nearby 501 Mcbride Dr for sale
Recently sold homes
Request more info
Frequently Asked Questions about 501 Mcbride Dr
What is 501 Mcbride Dr?
501 Mcbride Dr, Lafayette, CA, 94549 is a single family home located in the Burton Valley neighborhood in the city of Lafayette, California with zipcode 94549. This single family home has 4 bedrooms & 3 bathrooms with an interior area of 2,880 sqft.
Which year was this home built?
This home was build in 1964.
Which year was this property last sold?
This property was sold in 2024.
What is the full address of this Home?
501 Mcbride Dr, Lafayette, CA, 94549.
Are grocery stores nearby?
The closest grocery stores are Safeway 0697, 1.77 miles away and Safeway 0969, 2.65 miles away.
What is the neighborhood like?
The Burton Valley neighborhood has a population of 100,138, and 29% of the families have children. The median age is 63.93 years and 73% commute by car. The most popular housing type is "plex" and 83% is owner.
Based on information from the bridgeMLS as of 05-03-2024. All data, including all measurements and calculations of area, is obtained from various sources and has not been, and will not be, verified by broker or MLS. All information should be independently reviewed and verified for accuracy. Properties may or may not be listed by the office/agent presenting the information.
Listing last updated on: Apr 23, 2024
Verhouse Last checked 9 minutes ago
The closest grocery stores are Safeway 0697, 1.77 miles away and Safeway 0969, 2.65 miles away.
The Burton Valley neighborhood has a population of 100,138, and 29% of the families have children. The median age is 63.93 years and 73% commute by car. The most popular housing type is "plex" and 83% is owner.
*Neighborhood & street median sales price are calculated over sold properties over the last 6 months.








