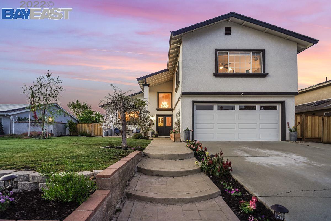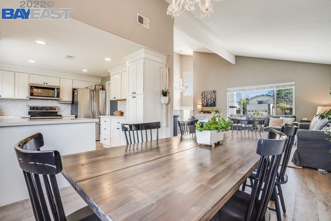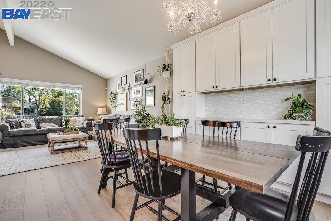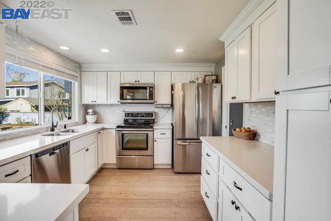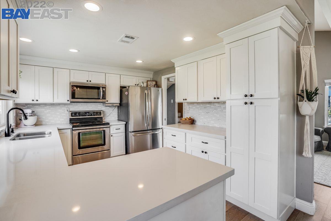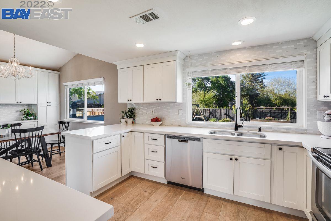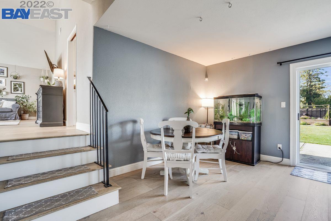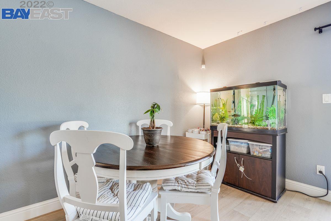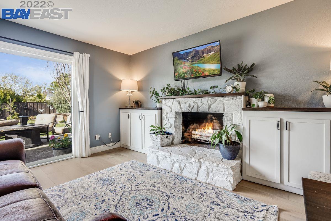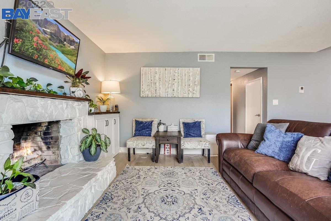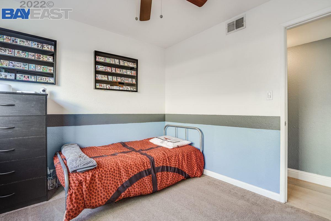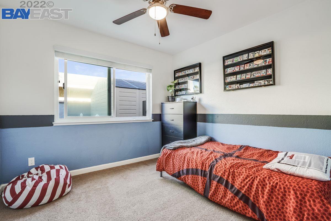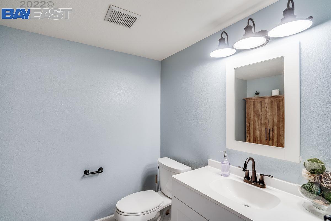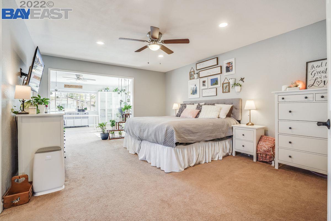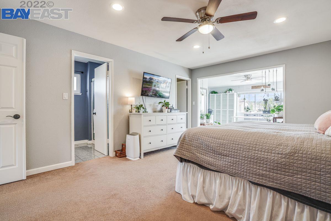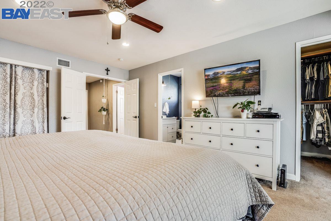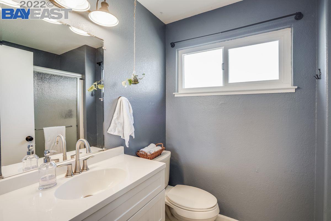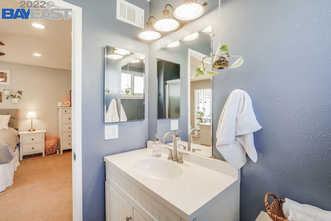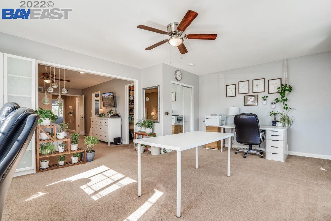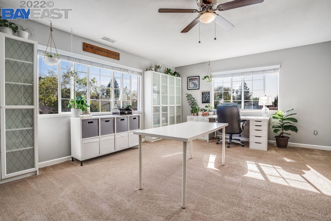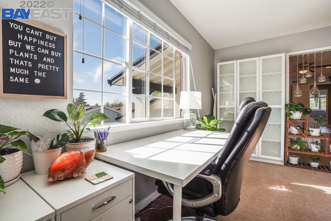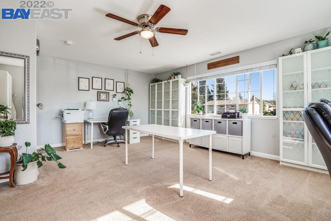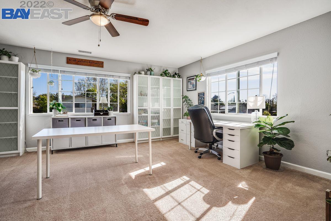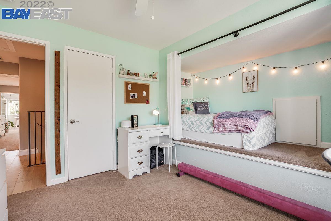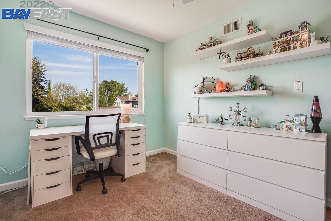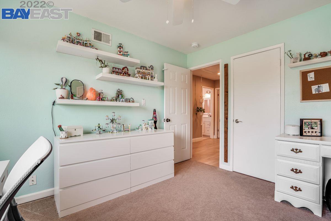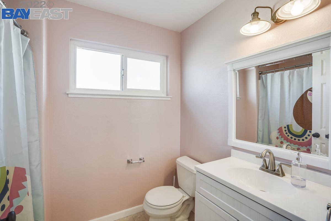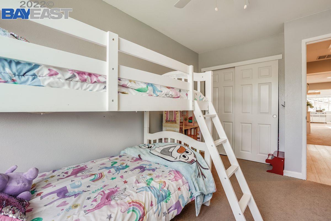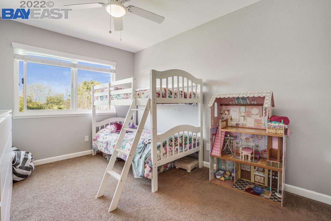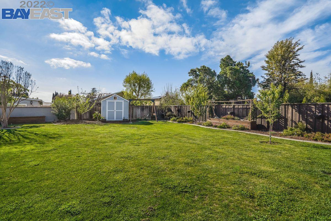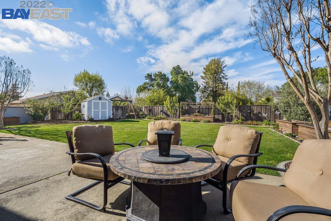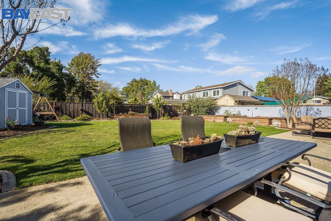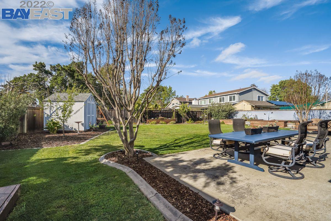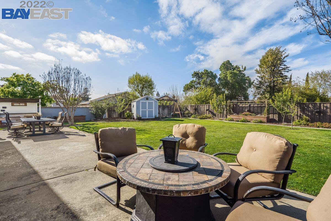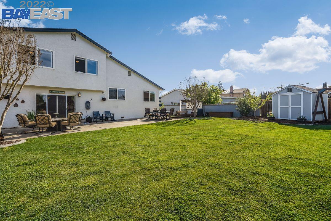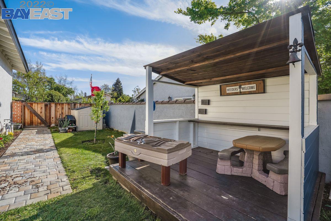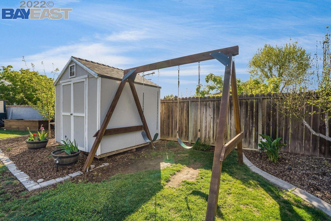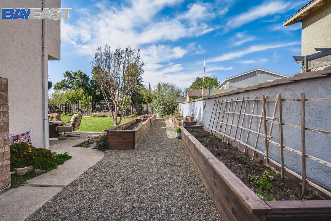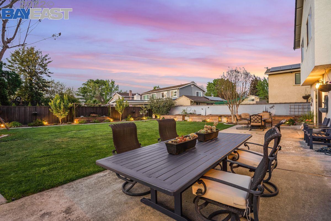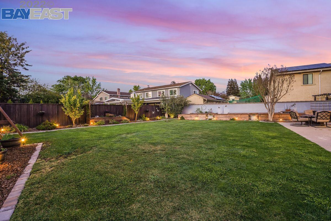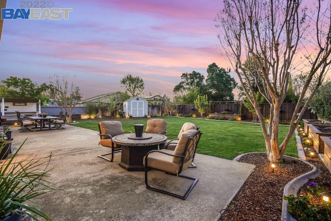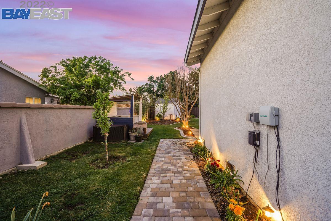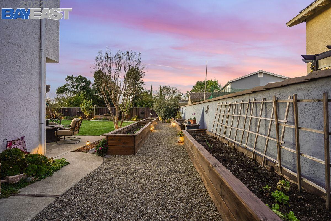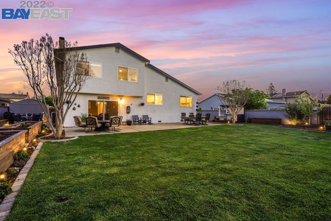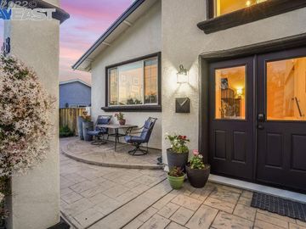
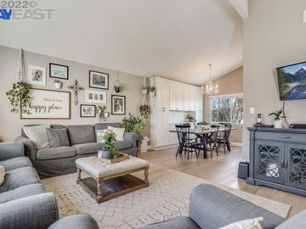
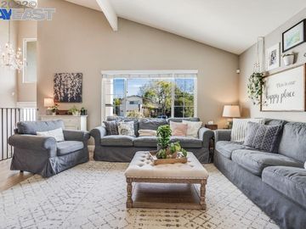
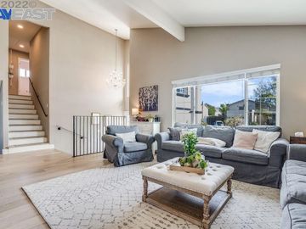
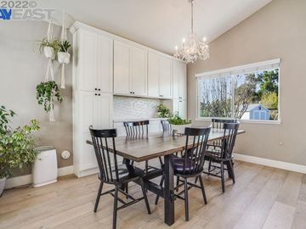
5448 Delia Way Livermore, CA, 94550
Neighborhood: Rhonewood ParkOff the market 4 beds 2 full + 1 half baths 2,307 sqft
Property details
Open Houses
Interior Features
Listed by
Buyer agent
Payment calculator
Exterior Features
Lot details
Rhonewood Park neighborhood info
People living in Rhonewood Park
Age & gender
Median age 40 yearsCommute types
85% commute by carEducation level
25% have bachelor educationNumber of employees
12% work in managementVehicles available
41% have 2 vehicleVehicles by gender
41% have 2 vehicleHousing market insights for
sales price*
sales price*
of sales*
Housing type
73% are single detachedsRooms
35% of the houses have 6 or 7 roomsBedrooms
53% have 2 or 3 bedroomsOwners vs Renters
72% are ownersSchools
| School rating | Distance | |
|---|---|---|
| out of 10 |
Arroyo Seco Elementary School
5280 Irene Way,
Livermore, CA 94550
Elementary School |
0.356mi |
|
Selah Christian School
4955 Gladys Court,
Livermore, CA 94550
Middle School |
0.523mi | |
|
Selah Christian School
4955 Gladys Court,
Livermore, CA 94550
High School |
0.523mi | |
| School rating | Distance | |
|---|---|---|
| out of 10 |
Arroyo Seco Elementary School
5280 Irene Way,
Livermore, CA 94550
|
0.356mi |
|
Selah Christian School
4955 Gladys Court,
Livermore, CA 94550
|
0.523mi | |
| out of 10 |
Jackson Avenue Elementary School
554 Jackson Avenue,
Livermore, CA 94550
|
0.943mi |
| out of 10 |
Vineyard Alternative School
1401 Almond Avenue,
Livermore, CA 94550
|
1.092mi |
|
Vine And Branches Christian Schools
4303 East Avenue,
Livermore, CA 94550
|
1.149mi | |
| School rating | Distance | |
|---|---|---|
|
Selah Christian School
4955 Gladys Court,
Livermore, CA 94550
|
0.523mi | |
| out of 10 |
Vineyard Alternative School
1401 Almond Avenue,
Livermore, CA 94550
|
1.092mi |
|
Vine And Branches Christian Schools
4303 East Avenue,
Livermore, CA 94550
|
1.149mi | |
| out of 10 |
East Avenue Middle School
3951 East Avenue,
Livermore, CA 94550
|
1.46mi |
|
Celebration Academy
1135 Bluebell Drive,
Livermore, CA 94551
|
1.564mi | |
| School rating | Distance | |
|---|---|---|
|
Selah Christian School
4955 Gladys Court,
Livermore, CA 94550
|
0.523mi | |
| out of 10 |
Vineyard Alternative School
1401 Almond Avenue,
Livermore, CA 94550
|
1.092mi |
|
Vine And Branches Christian Schools
4303 East Avenue,
Livermore, CA 94550
|
1.149mi | |
|
Celebration Academy
1135 Bluebell Drive,
Livermore, CA 94551
|
1.564mi | |
|
Sonrise Christian Academy
7640 National Drive,
Livermore, CA 94550
|
1.79mi | |

Price history
Rhonewood Park Median sales price 2023
| Bedrooms | Med. price | % of listings |
|---|---|---|
| 3 beds | $870k | 33.33% |
| 4 beds | $1.21m | 66.67% |
| Date | Event | Price | $/sqft | Source |
|---|---|---|---|---|
| May 6, 2022 | Sold | $1,475,000 | 639.36 | Public Record |
| May 6, 2022 | Price Increase | $1,475,000 +7.27% | 639.36 | MLS #40987879 |
| Apr 12, 2022 | Pending | $1,375,000 | 596.01 | MLS #40987879 |
| Apr 6, 2022 | New Listing | $1,375,000 +64.67% | 596.01 | MLS #40987879 |
| Apr 26, 2018 | Sold | $835,000 | 361.94 | Public Record |
| Apr 26, 2018 | Price Increase | $835,000 +2.45% | 361.94 | MLS #40812779 |
| Apr 6, 2018 | Pending | $815,000 | 353.27 | MLS #40812779 |
| Mar 16, 2018 | Under contract | $815,000 | 353.27 | MLS #40812779 |
| Mar 7, 2018 | New Listing | $815,000 +66.36% | 353.27 | MLS #40812779 |
| Nov 16, 2009 | Sold | $489,900 | 212.35 | Public Record |
| Nov 16, 2009 | Price Decrease | $489,900 -1.03% | 212.35 | MLS #40430863 |
| Oct 7, 2009 | Under contract | $495,000 | 214.56 | MLS #40430863 |
| Sep 21, 2009 | New Listing | $495,000 -27.74% | 214.56 | MLS #40430863 |
| Mar 23, 2007 | Sold | $685,000 | 296.92 | Public Record |
| Mar 23, 2007 | Price Decrease | $685,000 -2.14% | 296.92 | MLS #40241085 |
| Mar 4, 2007 | Under contract | $699,950 | 303.4 | MLS #40241085 |
| Feb 7, 2007 | New Listing | $699,950 | 303.4 | MLS #40241085 |
Agent viewpoints of 5448 Delia Way, Livermore, CA, 94550
As soon as we do, we post it here.
Similar homes for sale
Similar homes nearby 5448 Delia Way for sale
Recently sold homes
Request more info
Frequently Asked Questions about 5448 Delia Way
What is 5448 Delia Way?
5448 Delia Way, Livermore, CA, 94550 is a single family home located in the Rhonewood Park neighborhood in the city of Livermore, California with zipcode 94550. This single family home has 4 bedrooms & 2 full bathrooms + & 1 half bathroom with an interior area of 2,307 sqft.
Which year was this home built?
This home was build in 1971.
Which year was this property last sold?
This property was sold in 2022.
What is the full address of this Home?
5448 Delia Way, Livermore, CA, 94550.
Are grocery stores nearby?
The closest grocery stores are Safeway 1257, 1.07 miles away and Lucky, 2.72 miles away.
What is the neighborhood like?
The Rhonewood Park neighborhood has a population of 94,931, and 45% of the families have children. The median age is 40.15 years and 85% commute by car. The most popular housing type is "single detached" and 72% is owner.
Based on information from the bridgeMLS as of 04-29-2024. All data, including all measurements and calculations of area, is obtained from various sources and has not been, and will not be, verified by broker or MLS. All information should be independently reviewed and verified for accuracy. Properties may or may not be listed by the office/agent presenting the information.
Listing last updated on: May 09, 2022
Verhouse Last checked 2 minutes ago
The closest grocery stores are Safeway 1257, 1.07 miles away and Lucky, 2.72 miles away.
The Rhonewood Park neighborhood has a population of 94,931, and 45% of the families have children. The median age is 40.15 years and 85% commute by car. The most popular housing type is "single detached" and 72% is owner.
*Neighborhood & street median sales price are calculated over sold properties over the last 6 months.
