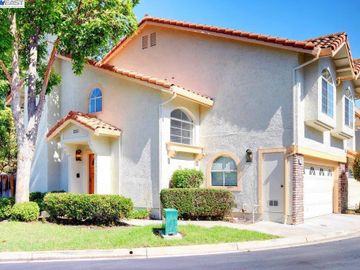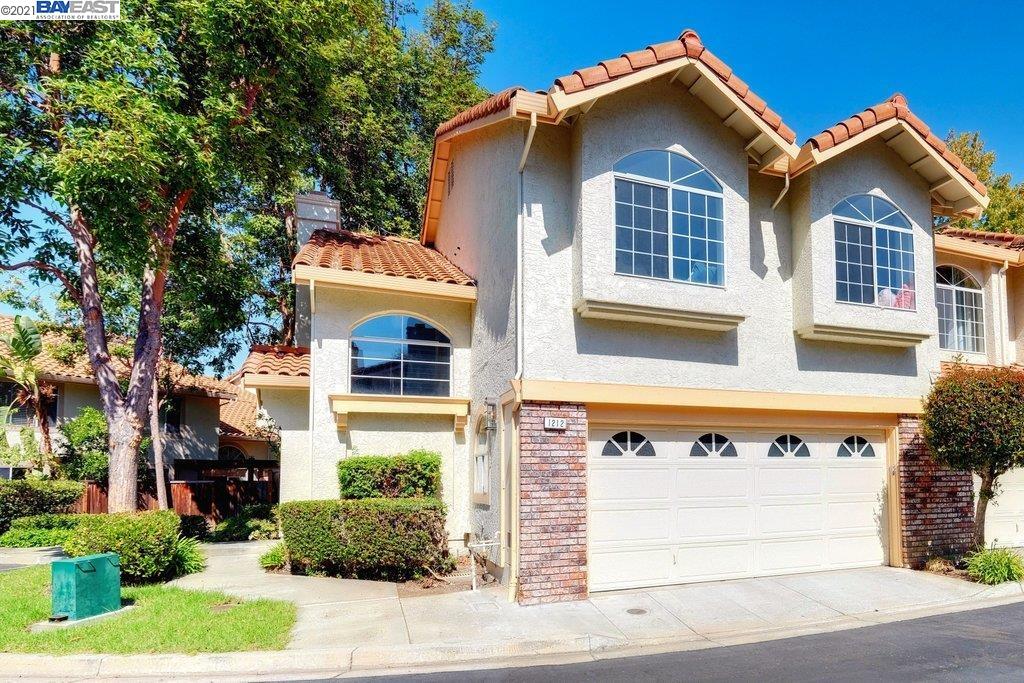
1212 Monte Dr 1212 Monte Dr, Milpitas, CA, 95035
Neighborhood: HillcrestOff the market 3 beds 2 full + 1 half baths 1,990 sqft
Property details
Open Houses
Interior Features
Listed by
Buyer agent
Payment calculator
Exterior Features
Lot details
Hillcrest neighborhood info
People living in Hillcrest
Age & gender
Median age 37 yearsCommute types
91% commute by carEducation level
28% have bachelor educationNumber of employees
6% work in manufacturingVehicles available
39% have 2 vehicleVehicles by gender
39% have 2 vehicleHousing market insights for 1212 Monte Dr
sales price*
sales price*
of sales*
Housing type
56% are single detachedsRooms
37% of the houses have 4 or 5 roomsBedrooms
59% have 2 or 3 bedroomsOwners vs Renters
66% are ownersSchools
| School rating | Distance | |
|---|---|---|
|
Foothill Adventist Elementary School
1991 Landess Avenue,
Milpitas, CA 95035
Elementary School |
0.159mi | |
|
Foothill Adventist Elementary School
1991 Landess Avenue,
Milpitas, CA 95035
Middle School |
0.159mi | |
| out of 10 |
Calaveras Hills School
1331 East Calaveras Boulevard,
Milpitas, CA 95035
High School |
1.349mi |
| School rating | Distance | |
|---|---|---|
|
Foothill Adventist Elementary School
1991 Landess Avenue,
Milpitas, CA 95035
|
0.159mi | |
| out of 10 |
John Sinnott Elementary School
2025 Yellowstone Avenue,
Milpitas, CA 95035
|
0.247mi |
|
Merryhill School
1500 Yosemite Drive,
Milpitas, CA 95035
|
0.707mi | |
|
Milpitas Montessori School
1500 Yosemite Drive,
Milpitas, CA 95035
|
0.709mi | |
| out of 10 |
Alexander Rose Elementary School
250 Roswell Drive,
Milpitas, CA 95035
|
0.941mi |
| School rating | Distance | |
|---|---|---|
|
Foothill Adventist Elementary School
1991 Landess Avenue,
Milpitas, CA 95035
|
0.159mi | |
| out of 10 |
Rancho Milpitas Middle School
1915 Yellowstone Avenue,
Milpitas, CA 95035
|
0.293mi |
|
Merryhill School
1500 Yosemite Drive,
Milpitas, CA 95035
|
0.707mi | |
|
C.H.I.N.G. Academy
310 Monmouth Drive,
Milpitas, CA 95035
|
0.945mi | |
|
Stratford School
341 Great Mall Parkway,
Milpitas, CA 95035
|
1.645mi | |
| School rating | Distance | |
|---|---|---|
| out of 10 |
Calaveras Hills School
1331 East Calaveras Boulevard,
Milpitas, CA 95035
|
1.349mi |
|
Connexions Academy
1331 East Calaveras Boulevard,
Milpitas, CA 95035
|
1.369mi | |
|
Lang Learning Center
856 Kizer Street,
Milpitas, CA 95035
|
2.552mi | |
|
Plantation Christian
697 Lexington Street,
Milpitas, CA 95035
|
2.768mi | |

Price history
Hillcrest Median sales price 2022
| Bedrooms | Med. price | % of listings |
|---|---|---|
| 3 beds | $1.6m | 100% |
| Date | Event | Price | $/sqft | Source |
|---|---|---|---|---|
| Nov 15, 2021 | Sold | $1,450,000 | 728.64 | Public Record |
| Nov 15, 2021 | Price Decrease | $1,450,000 -3.27% | 728.64 | MLS #40967289 |
| Oct 25, 2021 | Pending | $1,499,000 | 753.27 | MLS #40967289 |
| Sep 16, 2021 | New Listing | $1,499,000 +177.59% | 753.27 | MLS #40967289 |
| Jun 4, 2003 | Sold | $540,000 | 271.36 | Public Record |
| Jun 4, 2003 | Price Decrease | $540,000 -1.62% | 271.36 | MLS #ML80312429 |
| Apr 24, 2003 | Under contract | $548,888 | 275.82 | MLS #ML80312429 |
| Mar 4, 2003 | New Listing | $548,888 +32.93% | 275.82 | MLS #ML80312429 |
| Sep 10, 1999 | Sold | $412,900 | 220.57 | Public Record |
| Sep 10, 1999 | Price Decrease | $412,900 -1.67% | 220.57 | MLS #ML89936102 |
| Aug 18, 1999 | Under contract | $419,900 | 224.31 | MLS #ML89936102 |
| Aug 11, 1999 | New Listing | $419,900 | 224.31 | MLS #ML89936102 |
Agent viewpoints of 1212 Monte Dr, Milpitas, CA, 95035
As soon as we do, we post it here.
Similar homes for sale
Similar homes nearby 1212 Monte Dr for sale
Recently sold homes
Request more info
Frequently Asked Questions about 1212 Monte Dr
What is 1212 Monte Dr?
1212 Monte Dr, Milpitas, CA, 95035 is a single family hometownhouse located in the Hillcrest neighborhood in the city of Milpitas, California with zipcode 95035. This single family hometownhouse has 3 bedrooms & 2 full bathrooms + & 1 half bathroom with an interior area of 1,990 sqft.
Which year was this townhouse built?
This townhouse was build in 1991.
Which year was this property last sold?
This property was sold in 2021.
What is the full address of this Townhouse?
1212 Monte Dr, Milpitas, CA, 95035.
Based on information from the bridgeMLS as of 04-26-2024. All data, including all measurements and calculations of area, is obtained from various sources and has not been, and will not be, verified by broker or MLS. All information should be independently reviewed and verified for accuracy. Properties may or may not be listed by the office/agent presenting the information.
Listing last updated on: Apr 06, 2022
Verhouse Last checked 2 minutes ago
The closest grocery stores are Lucky Supermarket, 0.47 miles away and Seafood City, 0.63 miles away.
The Hillcrest neighborhood has a population of 242,599, and 45% of the families have children. The median age is 37.43 years and 91% commute by car. The most popular housing type is "single detached" and 66% is owner.

